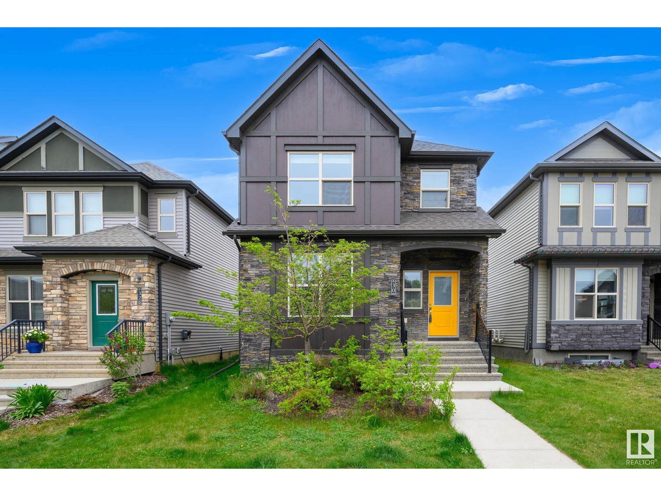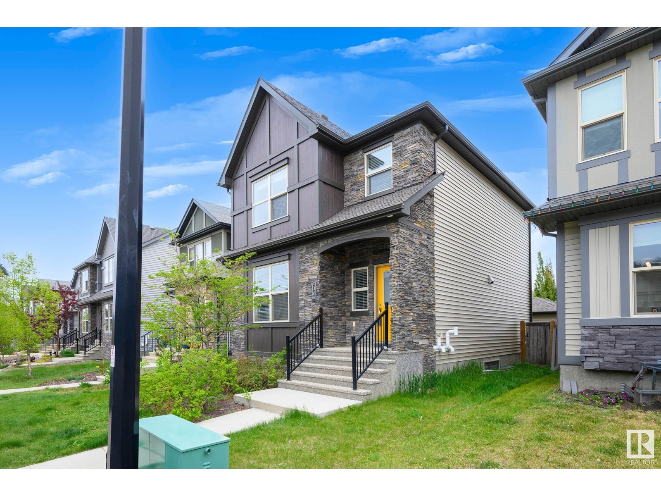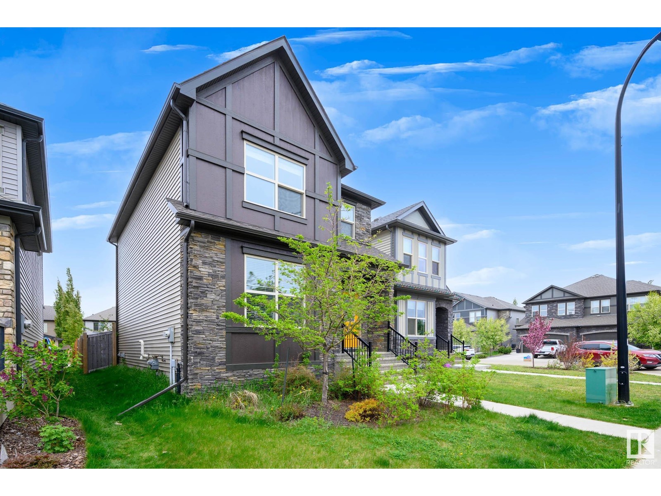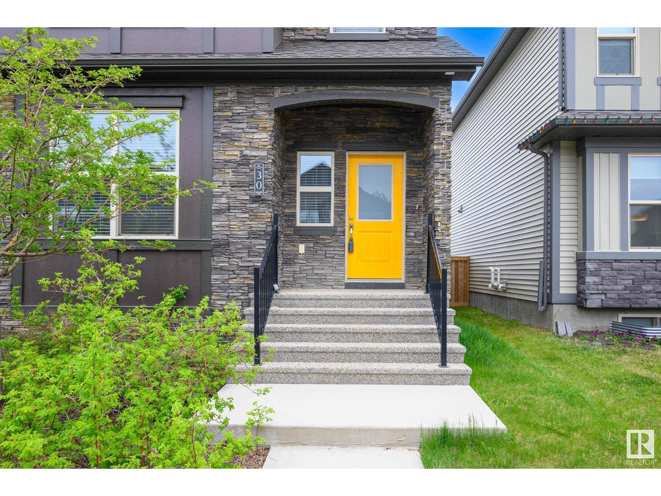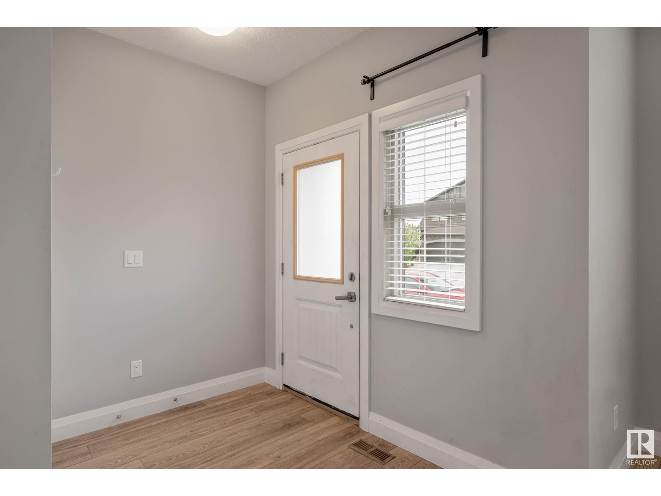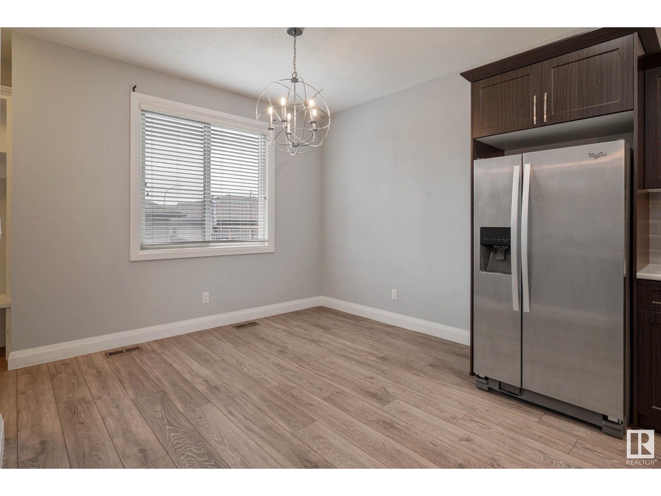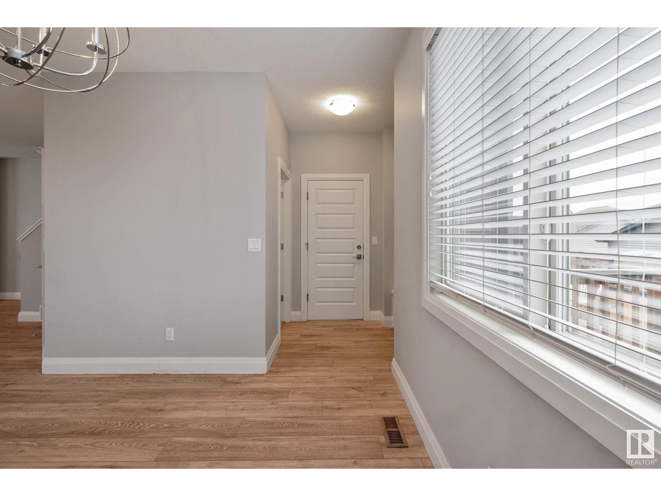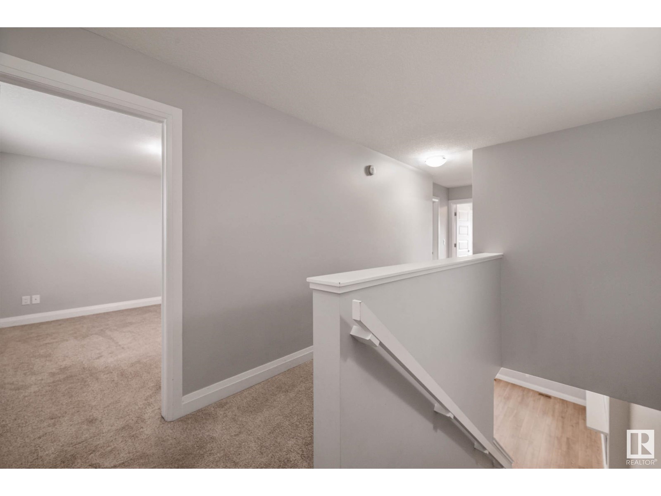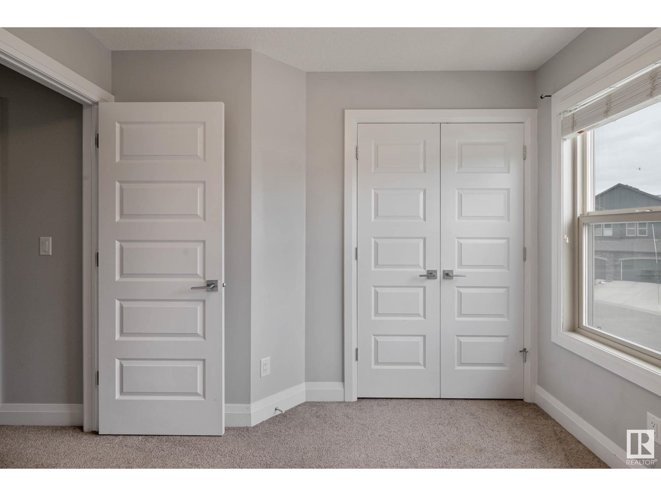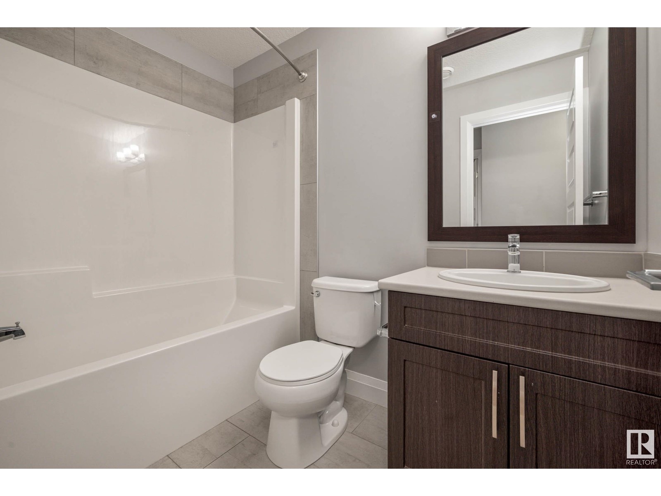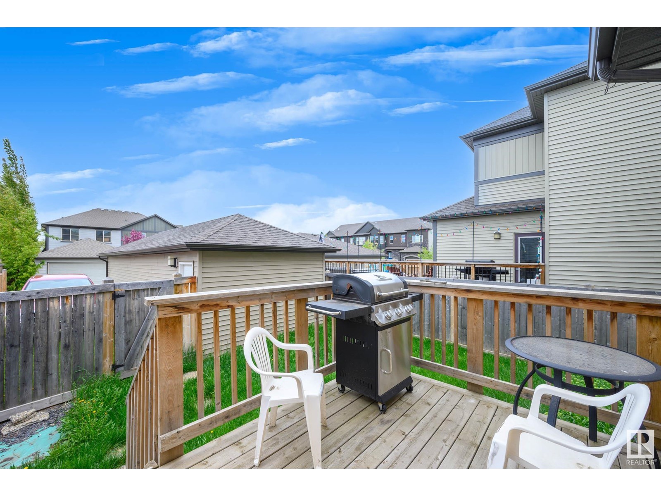30 Greenbury Mr Spruce Grove, Alberta T7X 0M1
$527,000
Welcome to 30 Greenbury Manor in the heart of Spruce Grove! This beautifully maintained 4-bedroom, 3.5-bathroom home offers both style and functionality. Step into the inviting living room featuring a cozy fireplace, perfect for relaxing or entertaining. The modern galley kitchen boasts sleek finishes and efficient design. Upstairs, the spacious primary bedroom includes a private ensuite, while two additional bedrooms, a full bath, and convenient laundry complete the upper level. The fully finished basement features a legal one-bedroom suite with its own private entrance and in-suite laundry—an excellent mortgage helper or long-term rental opportunity. Whether you're an investor or looking for a home with income potential, this property delivers exceptional value and flexibility. (id:61585)
Property Details
| MLS® Number | E4438089 |
| Property Type | Single Family |
| Neigbourhood | Greenbury |
| Features | See Remarks |
Building
| Bathroom Total | 4 |
| Bedrooms Total | 4 |
| Appliances | Garage Door Opener Remote(s), Garage Door Opener, Dryer, Refrigerator, Two Stoves, Two Washers, Dishwasher |
| Basement Development | Finished |
| Basement Features | Suite |
| Basement Type | Full (finished) |
| Constructed Date | 2017 |
| Construction Style Attachment | Detached |
| Half Bath Total | 1 |
| Heating Type | Forced Air |
| Stories Total | 2 |
| Size Interior | 1,517 Ft2 |
| Type | House |
Parking
| Parking Pad | |
| Detached Garage |
Land
| Acreage | No |
| Size Irregular | 325.16 |
| Size Total | 325.16 M2 |
| Size Total Text | 325.16 M2 |
Rooms
| Level | Type | Length | Width | Dimensions |
|---|---|---|---|---|
| Basement | Bedroom 4 | 3.25 m | 3.02 m | 3.25 m x 3.02 m |
| Basement | Second Kitchen | 2.31 m | 3 m | 2.31 m x 3 m |
| Basement | Recreation Room | 5.94 m | 4.42 m | 5.94 m x 4.42 m |
| Main Level | Living Room | 3.83 m | 5.14 m | 3.83 m x 5.14 m |
| Main Level | Dining Room | 3.38 m | 2.64 m | 3.38 m x 2.64 m |
| Main Level | Kitchen | 4.99 m | 3.84 m | 4.99 m x 3.84 m |
| Upper Level | Primary Bedroom | 3.68 m | 3.8 m | 3.68 m x 3.8 m |
| Upper Level | Bedroom 2 | 3.44 m | 3.58 m | 3.44 m x 3.58 m |
| Upper Level | Bedroom 3 | 3.18 m | 2.94 m | 3.18 m x 2.94 m |
Contact Us
Contact us for more information
Heather Billington
Associate
(780) 439-1257
102-3224 Parsons Rd Nw
Edmonton, Alberta T6N 1M2
(780) 439-9818
(780) 439-1257
