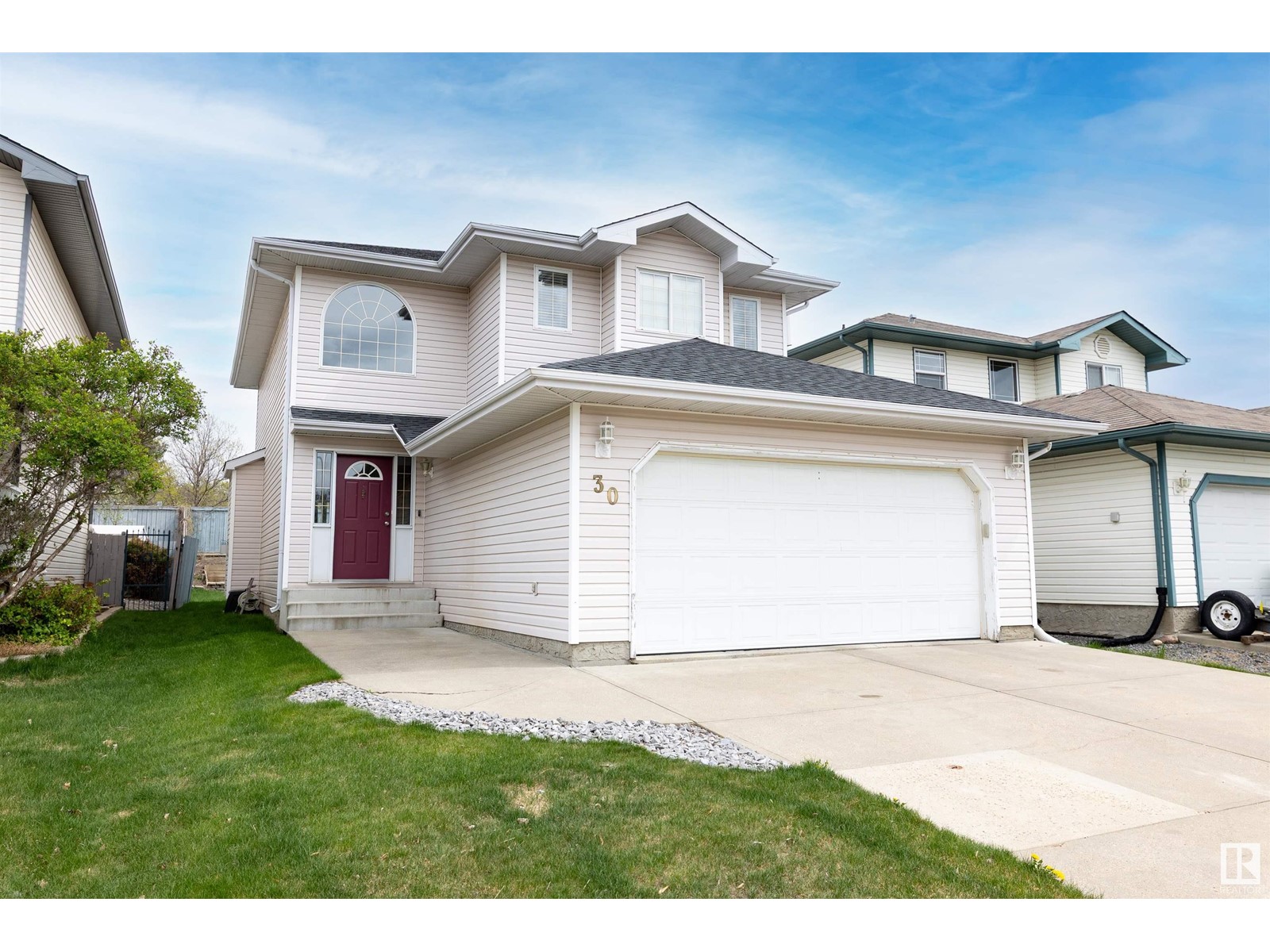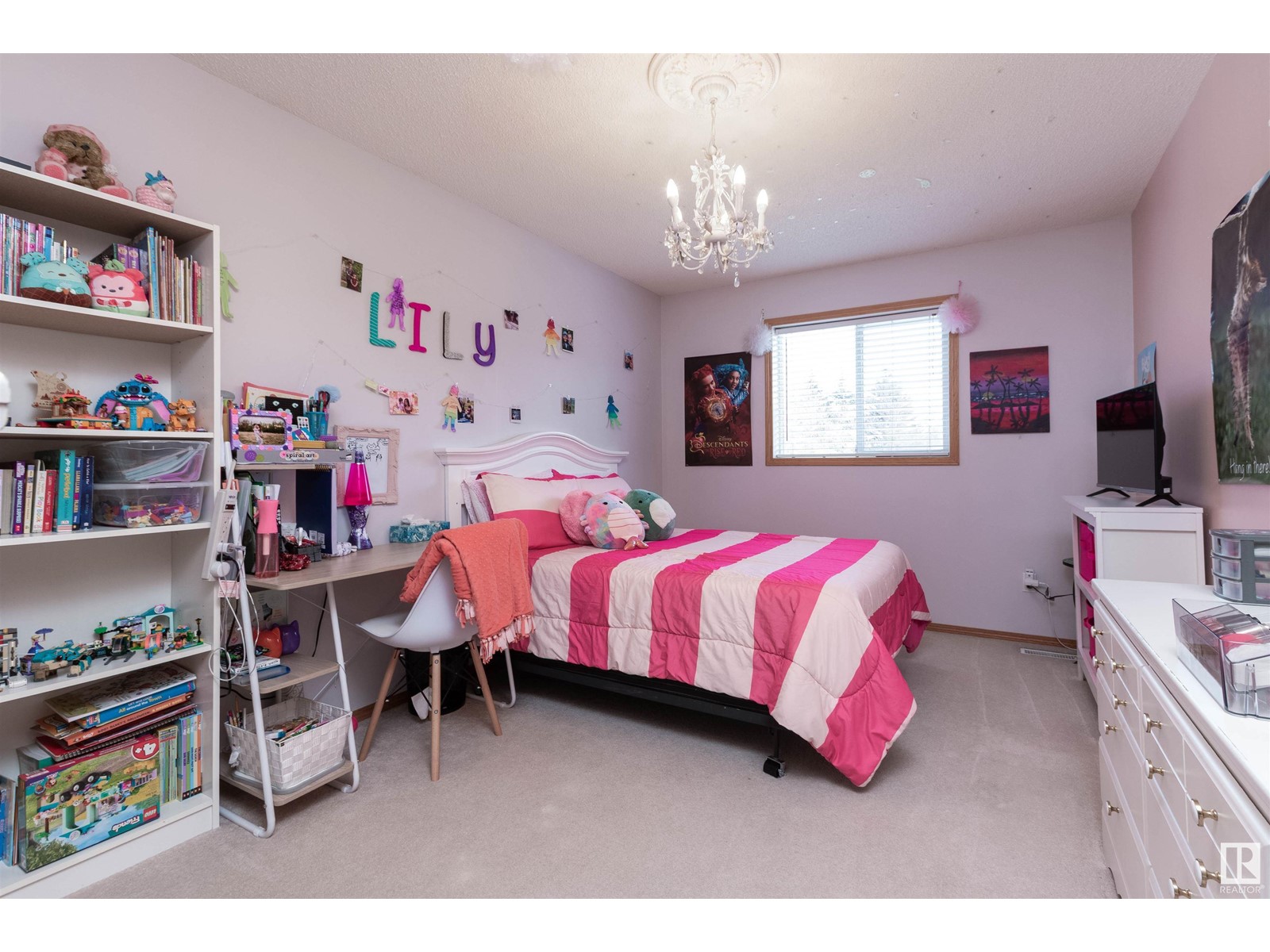30 Hawthorne Cr St. Albert, Alberta T8N 6N5
$514,900
This beautifully maintained 1,766 sq. ft. 2-storey in Heritage Lakes blends comfort and style! Featuring 3 spacious bedrooms, an open-concept layout, and abundant natural light, it's perfect for families. Step into a welcoming foyer that opens to a bright living room with hardwood floors, vinyl windows, and soaring cathedral ceilings. The classic kitchen overlooks the dining area—ideal for entertaining. Upstairs, the primary suite offers a walk-in closet and 3-piece ensuite, plus two generous bedrooms. The finished basement adds a large rec room, bonus room (great for a home office), rough-in plumbing for a bathroom, and ample storage. Outside, relax on the massive deck with a pergola, enjoy the fenced yard and hot tub, and stay cool all summer with A/C. Conveniently located near Anthony Henday. A must-see! (id:61585)
Property Details
| MLS® Number | E4435981 |
| Property Type | Single Family |
| Neigbourhood | Heritage Lakes |
| Amenities Near By | Schools, Shopping |
| Features | Park/reserve, Closet Organizers, No Animal Home, No Smoking Home |
| Structure | Deck |
Building
| Bathroom Total | 3 |
| Bedrooms Total | 3 |
| Amenities | Vinyl Windows |
| Appliances | Dishwasher, Dryer, Garage Door Opener Remote(s), Garage Door Opener, Hood Fan, Refrigerator, Stove, Central Vacuum, Washer, Window Coverings, See Remarks |
| Basement Development | Partially Finished |
| Basement Type | Full (partially Finished) |
| Constructed Date | 1997 |
| Construction Style Attachment | Detached |
| Cooling Type | Central Air Conditioning |
| Half Bath Total | 1 |
| Heating Type | Forced Air |
| Stories Total | 2 |
| Size Interior | 1,767 Ft2 |
| Type | House |
Parking
| Attached Garage |
Land
| Acreage | No |
| Fence Type | Fence |
| Land Amenities | Schools, Shopping |
Rooms
| Level | Type | Length | Width | Dimensions |
|---|---|---|---|---|
| Basement | Family Room | 6.35 m | 7.26 m | 6.35 m x 7.26 m |
| Basement | Den | 3.25 m | 2.41 m | 3.25 m x 2.41 m |
| Basement | Laundry Room | 2.04 m | 2.34 m | 2.04 m x 2.34 m |
| Basement | Storage | 2.21 m | 2.32 m | 2.21 m x 2.32 m |
| Basement | Utility Room | 3.11 m | 2.2 m | 3.11 m x 2.2 m |
| Main Level | Living Room | 3.82 m | 6.67 m | 3.82 m x 6.67 m |
| Main Level | Dining Room | 3.62 m | 3.71 m | 3.62 m x 3.71 m |
| Main Level | Kitchen | 4.25 m | 3.77 m | 4.25 m x 3.77 m |
| Upper Level | Primary Bedroom | 5.82 m | 4.47 m | 5.82 m x 4.47 m |
| Upper Level | Bedroom 2 | 4.81 m | 3.4 m | 4.81 m x 3.4 m |
| Upper Level | Bedroom 3 | 4.41 m | 3.04 m | 4.41 m x 3.04 m |
Contact Us
Contact us for more information
Brian C. Cyr
Associate
(780) 406-8777
www.briancyr.ca/
8104 160 Ave Nw
Edmonton, Alberta T5Z 3J8
(780) 406-4000
(780) 406-8777

Erin L. Willman
Associate
(780) 406-8777
www.youtube.com/embed/8NT90Q8cuy4
www.erinwillman.com/
8104 160 Ave Nw
Edmonton, Alberta T5Z 3J8
(780) 406-4000
(780) 406-8777



























