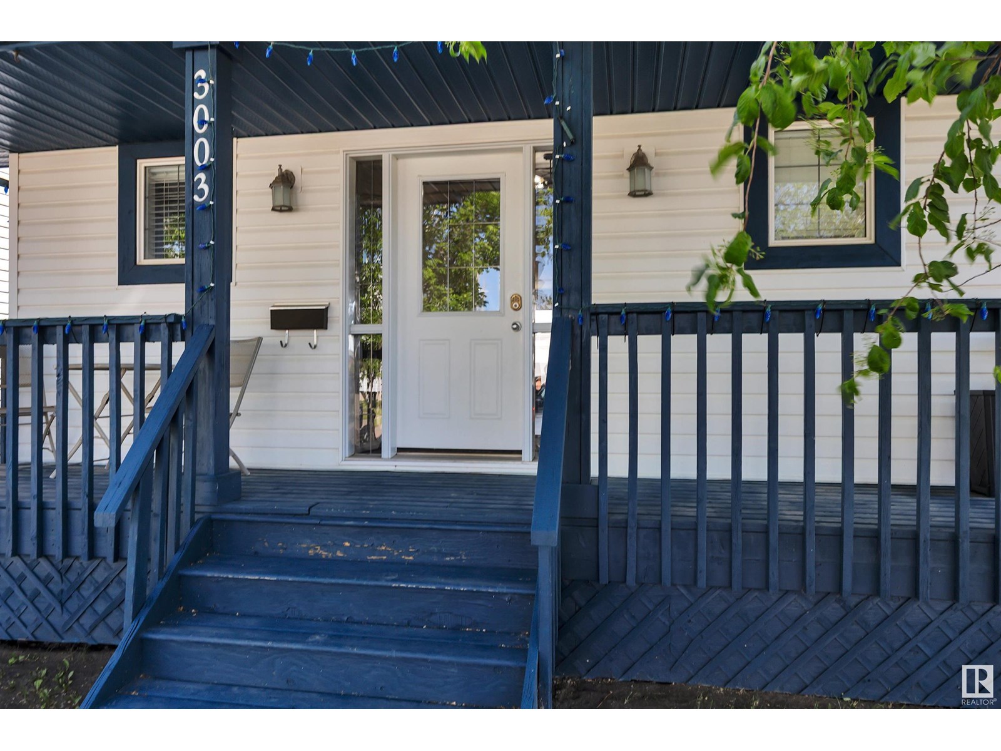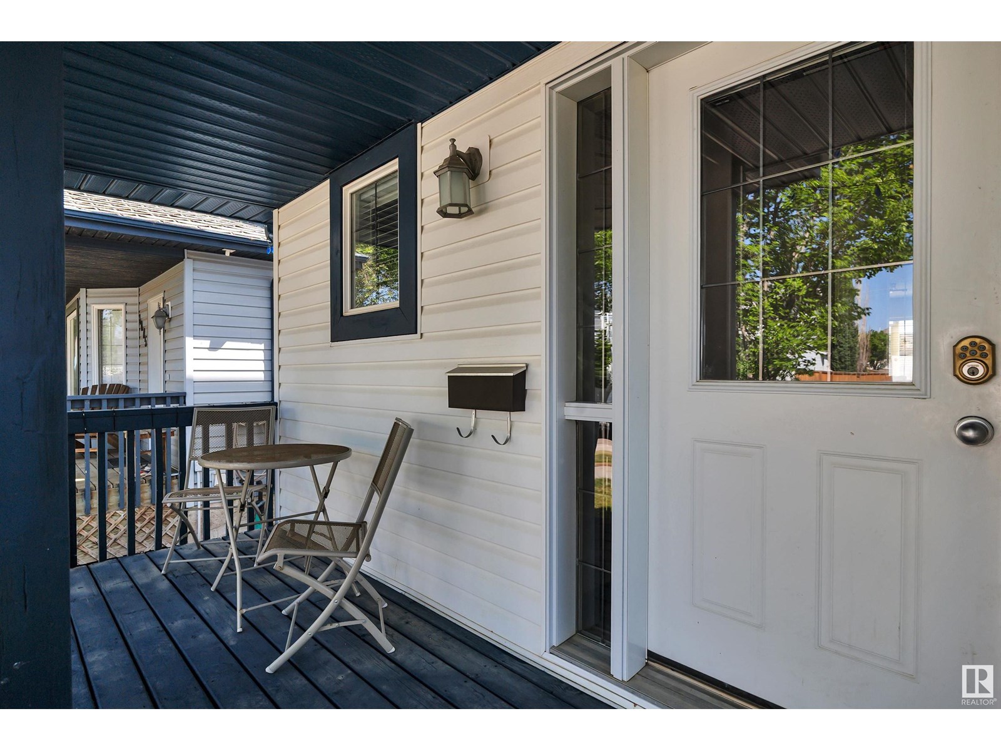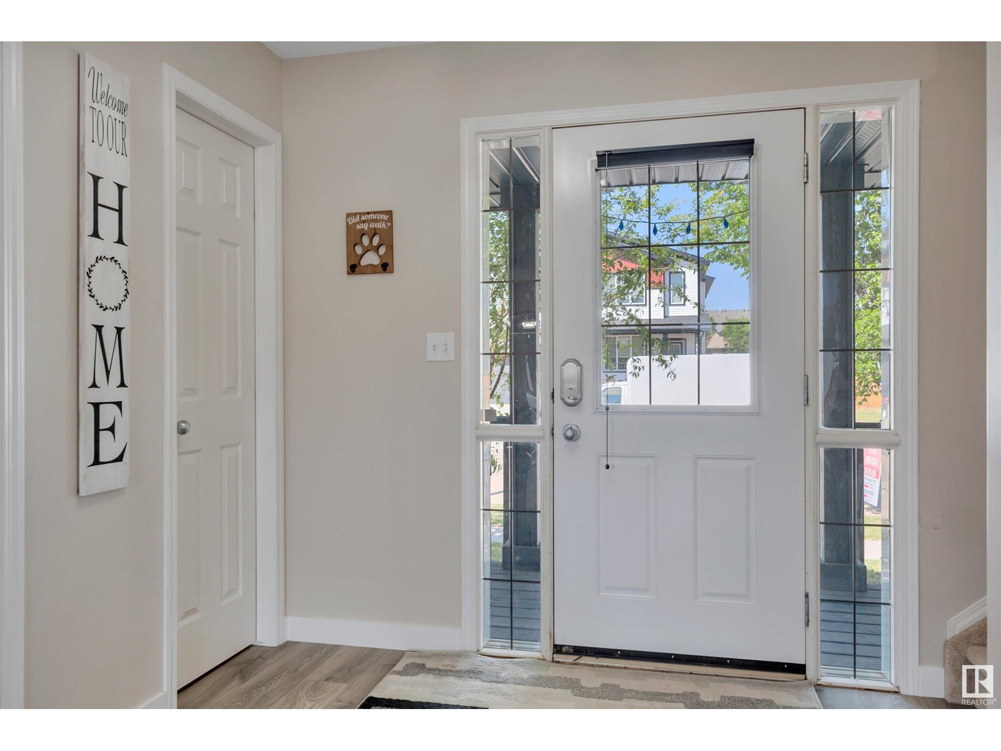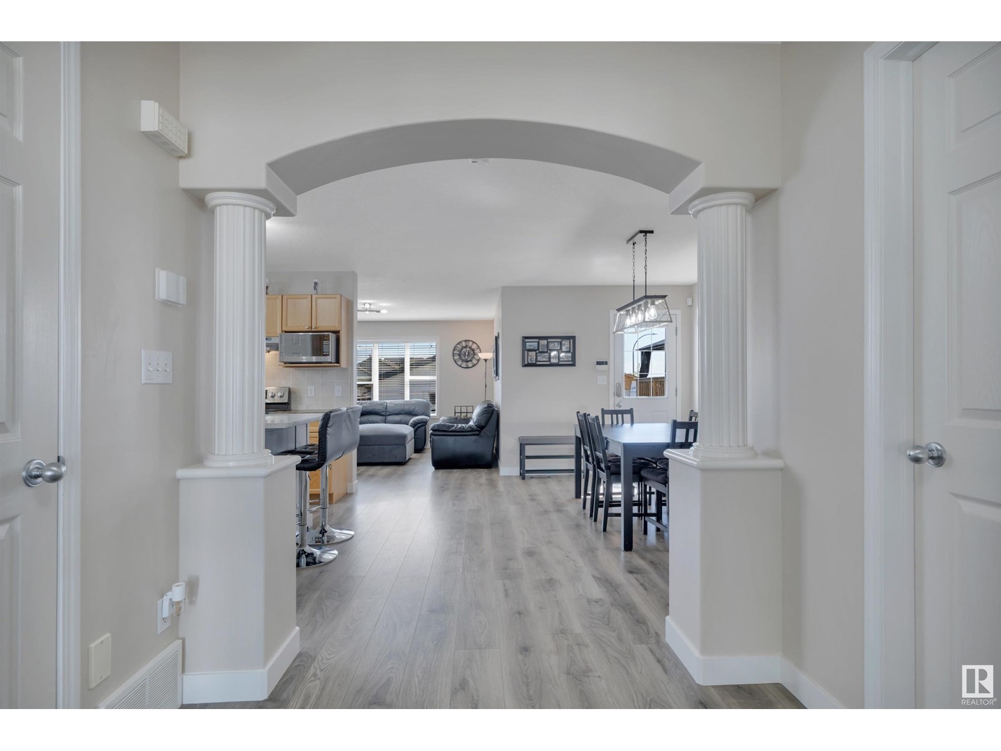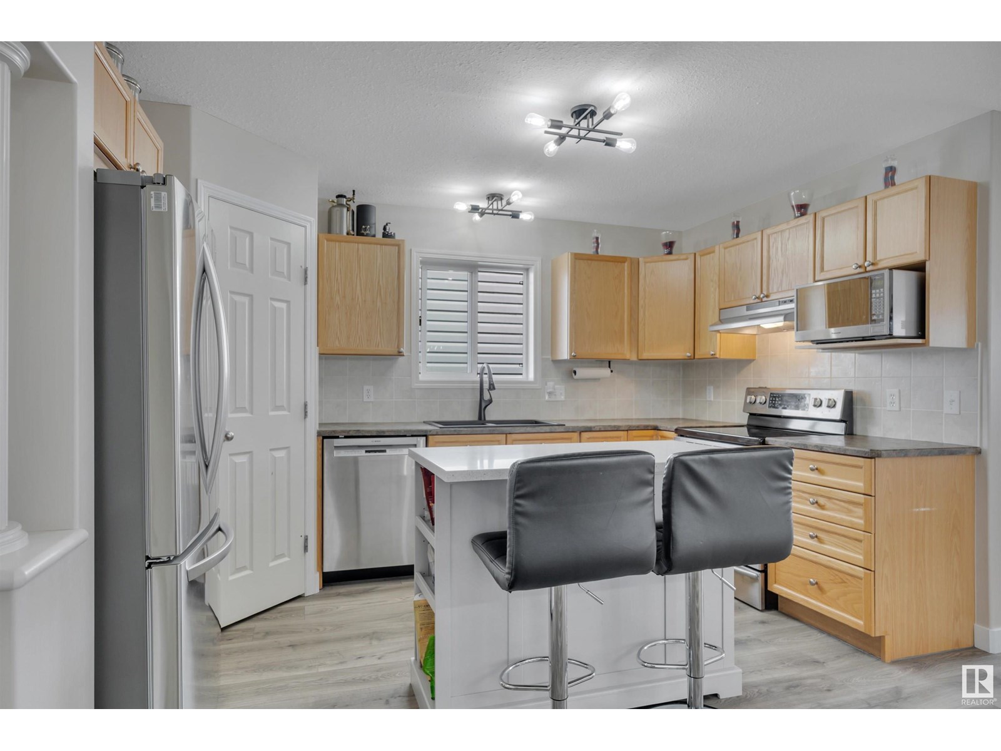3003 49 St Beaumont, Alberta T4X 1S6
$459,900
This 3 + 1 bedroom 2 story shines. Spacious Front Verandah greets you. Enter the large and inviting front foyer w/walk-in closet. Kitchen heart of the home has Island with quartz counter top, corner pantry and amble Kitchen cabinets complete with new sink & taps and lighting. Dinette w/new updated lighting is big enough for your large table has a garden door to back yard and deck. Living room has newly added feature wall with electric fireplace, large windows overlooking fenced back yard . Upper level with 3 bedrooms, Primary bedroom has a 3 pce ensuite w/shower and walk-in closet. 2nd and 3rd bedroom and 4 pce bath complete this level. Fully developed Basement has family room, 4th bedroom which is a grand size, 3 pce bath w/oversized shower, Laundry room is big enough for your freezer too. Heated Garage w/40 amp service is 19' wide X 21'2 deep(sellers extended cab fits here) + w/new shingles. House shingles new in 2023. Deck a peaceful area to relax. This house will not disappoint! (id:61585)
Property Details
| MLS® Number | E4441501 |
| Property Type | Single Family |
| Neigbourhood | Beau Val |
| Amenities Near By | Golf Course, Schools |
| Features | Lane |
| Structure | Deck |
Building
| Bathroom Total | 4 |
| Bedrooms Total | 4 |
| Appliances | Dishwasher, Dryer, Garage Door Opener Remote(s), Garage Door Opener, Refrigerator, Stove, Washer, Window Coverings |
| Basement Development | Finished |
| Basement Type | Full (finished) |
| Constructed Date | 2005 |
| Construction Style Attachment | Detached |
| Fire Protection | Smoke Detectors |
| Fireplace Fuel | Electric |
| Fireplace Present | Yes |
| Fireplace Type | Unknown |
| Half Bath Total | 1 |
| Heating Type | Forced Air |
| Stories Total | 2 |
| Size Interior | 1,428 Ft2 |
| Type | House |
Parking
| Detached Garage | |
| Heated Garage |
Land
| Acreage | No |
| Fence Type | Fence |
| Land Amenities | Golf Course, Schools |
| Size Irregular | 330.83 |
| Size Total | 330.83 M2 |
| Size Total Text | 330.83 M2 |
Rooms
| Level | Type | Length | Width | Dimensions |
|---|---|---|---|---|
| Basement | Family Room | 3.98 m | 6.26 m | 3.98 m x 6.26 m |
| Basement | Bedroom 4 | 3.58 m | 3.93 m | 3.58 m x 3.93 m |
| Basement | Laundry Room | Measurements not available | ||
| Basement | Utility Room | Measurements not available | ||
| Basement | Storage | Measurements not available | ||
| Main Level | Living Room | 3.98 m | 4.12 m | 3.98 m x 4.12 m |
| Main Level | Dining Room | 2.45 m | 4.48 m | 2.45 m x 4.48 m |
| Main Level | Kitchen | 3.96 m | 4.25 m | 3.96 m x 4.25 m |
| Upper Level | Primary Bedroom | 3.96 m | 4.84 m | 3.96 m x 4.84 m |
| Upper Level | Bedroom 2 | 2.52 m | 3.79 m | 2.52 m x 3.79 m |
| Upper Level | Bedroom 3 | 2.68 m | 2.99 m | 2.68 m x 2.99 m |
Contact Us
Contact us for more information

Lori K. Duggan
Associate
(780) 929-9272
loriduggan.royallepage.ca/
5009 50 St
Beaumont, Alberta T4X 1J9
(780) 929-8600
(780) 929-9272
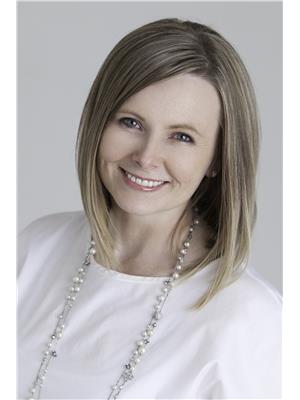
Karen Duggan
Associate
(780) 929-9272
karenduggan.ca/
www.facebook.com/kdugganRLP
www.linkedin.com/in/kduggangateway/
www.instagram.com/kduggan_beaumont/
www.youtube.com/channel/UCegByv9GwoEYzP32XHHB00w
5009 50 St
Beaumont, Alberta T4X 1J9
(780) 929-8600
(780) 929-9272

