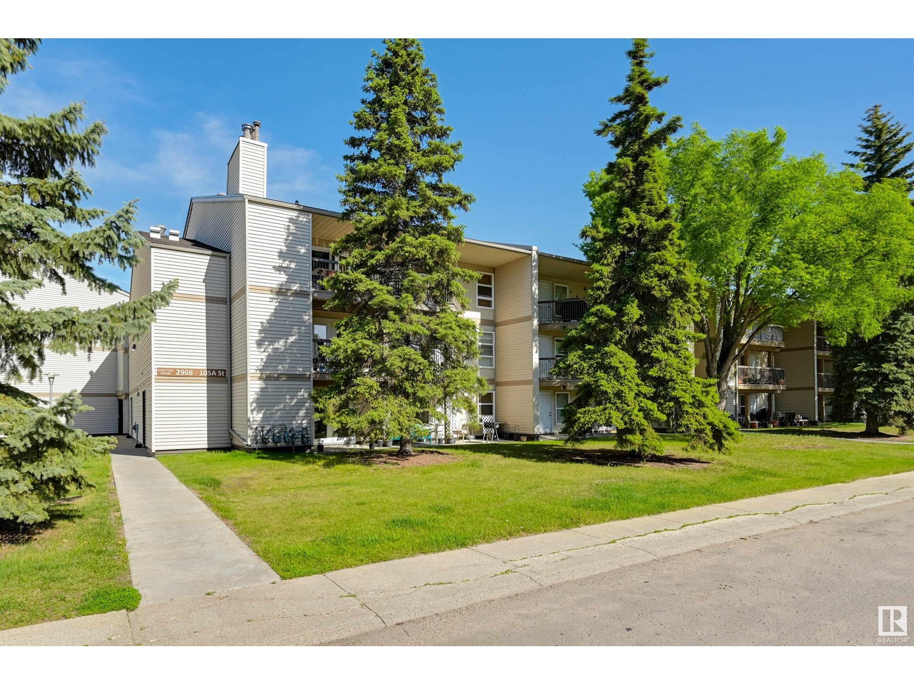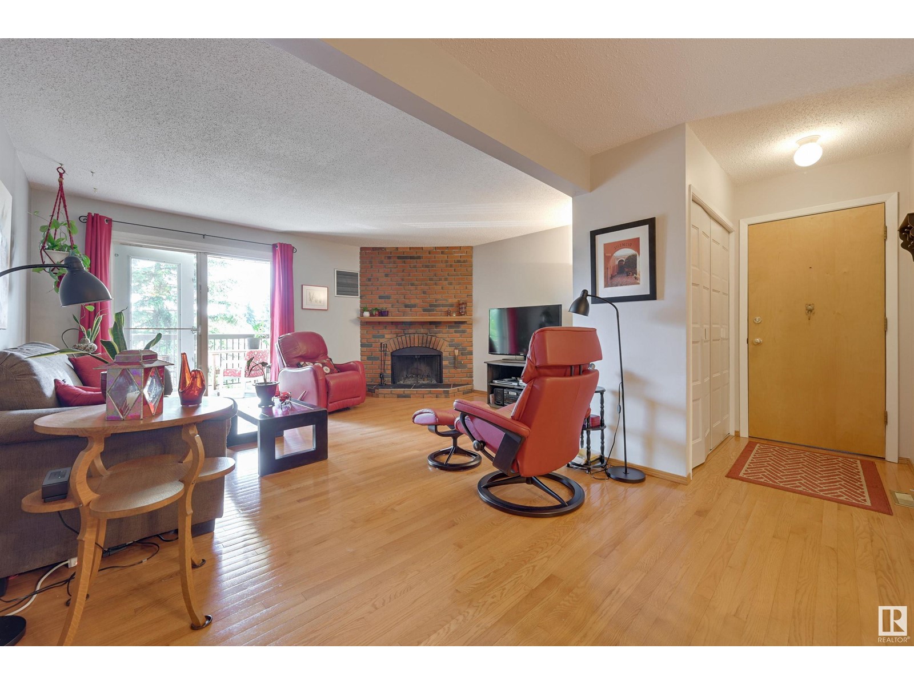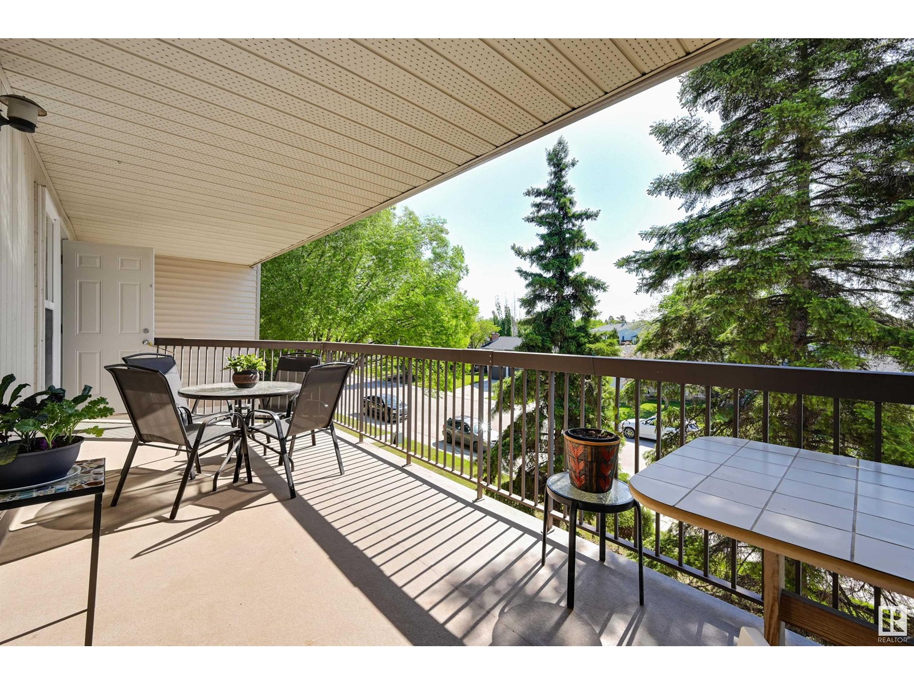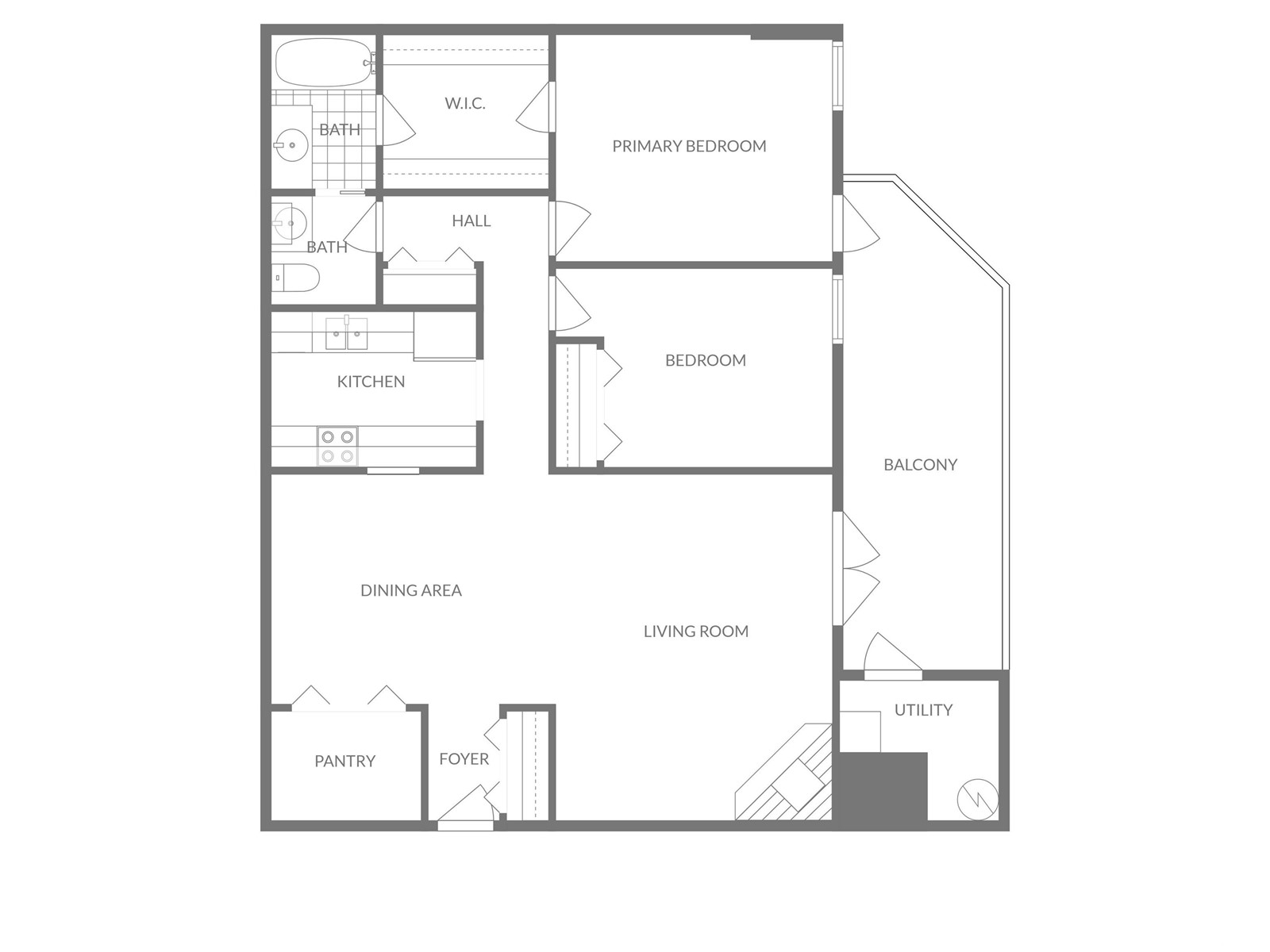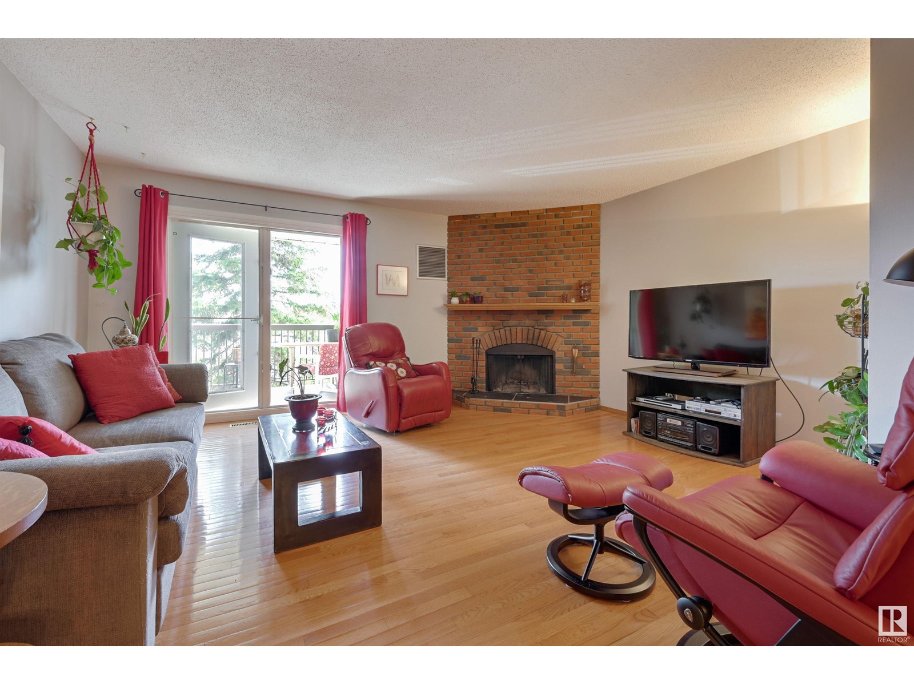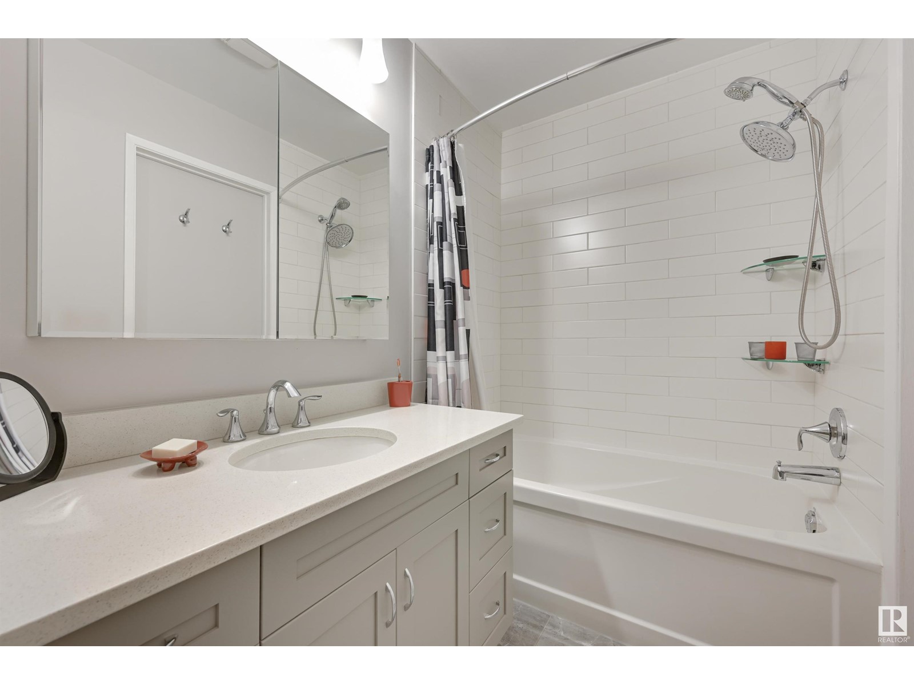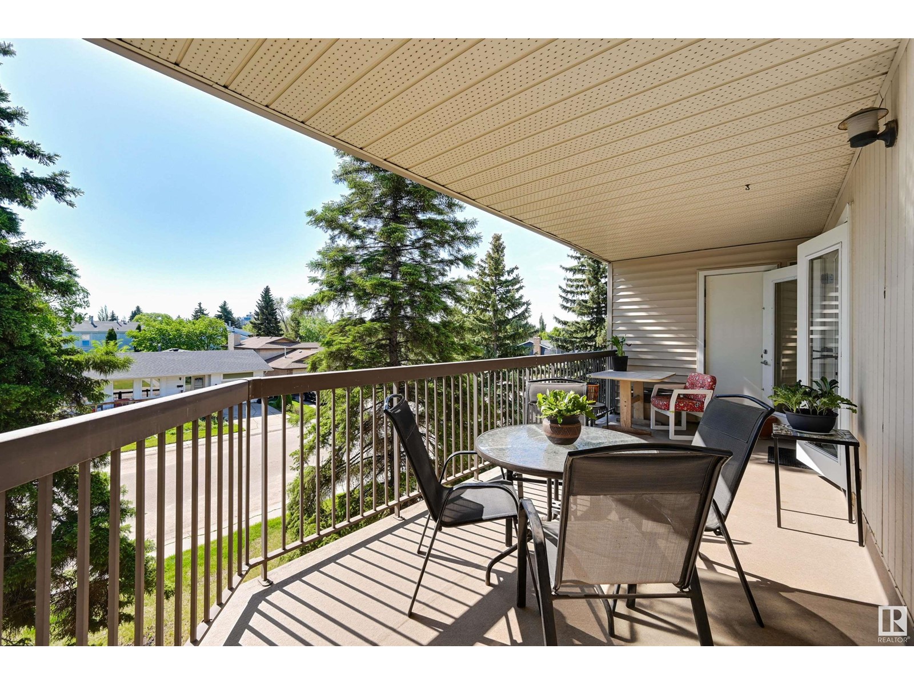#301 2908 105a St Nw Edmonton, Alberta T6H 3K2
$149,900Maintenance, Exterior Maintenance, Insurance, Property Management, Other, See Remarks
$512.49 Monthly
Maintenance, Exterior Maintenance, Insurance, Property Management, Other, See Remarks
$512.49 MonthlyTOP FLOOR spacious 2 bedroom, 1.5 bathroom condo with a huge 170 sq.ft. east-facing covered balcony! Over 1,000 sq.ft. of interior space featuring beautiful solid hardwood flooring and high-end bathroom renovations. The living room offers a cozy brick-facing wood-burning fireplace, balcony access, and is adjacent to the dedicated dining area. The kitchen features wood cabinets, new stainless steel dishwasher, and a passthrough window to the dining room. Both bedrooms are generously sized. The primary has direct balcony access, a walk-through closet, and an ensuite. The large covered balcony offers serene, treelined views and space for a full dining set and lounge area. Lots of storage and a convenient energized parking stall. Located in a quiet, convenient neighborhood close to all amenities, South Common, major roadways, and public transit—including an LRT station just a 10-minute walk away and a bus stop right across the street. This well-cared-for home is a fantastic value and a great place to live! (id:61585)
Property Details
| MLS® Number | E4439411 |
| Property Type | Single Family |
| Neigbourhood | Ermineskin |
| Amenities Near By | Playground, Public Transit, Schools, Shopping |
| Parking Space Total | 1 |
| Structure | Patio(s) |
Building
| Bathroom Total | 2 |
| Bedrooms Total | 2 |
| Appliances | Dishwasher, Refrigerator, Stove, Window Coverings |
| Basement Type | None |
| Constructed Date | 1978 |
| Fireplace Fuel | Wood |
| Fireplace Present | Yes |
| Fireplace Type | Unknown |
| Half Bath Total | 1 |
| Heating Type | Forced Air |
| Size Interior | 1,024 Ft2 |
| Type | Apartment |
Parking
| Stall |
Land
| Acreage | No |
| Land Amenities | Playground, Public Transit, Schools, Shopping |
Rooms
| Level | Type | Length | Width | Dimensions |
|---|---|---|---|---|
| Main Level | Living Room | 5.04 m | 4.09 m | 5.04 m x 4.09 m |
| Main Level | Dining Room | 3.35 m | 3.17 m | 3.35 m x 3.17 m |
| Main Level | Kitchen | 3.02 m | 2.38 m | 3.02 m x 2.38 m |
| Main Level | Primary Bedroom | 4.09 m | 3.36 m | 4.09 m x 3.36 m |
| Main Level | Bedroom 2 | 3.4 m | 2.95 m | 3.4 m x 2.95 m |
| Main Level | Storage | 2.19 m | 1.62 m | 2.19 m x 1.62 m |
Contact Us
Contact us for more information

Darlene Strang
Associate
(780) 447-1695
www.darlenestrang.ca/
twitter.com/Edmonton_Condos
www.facebook.com/condosedmonton
200-10835 124 St Nw
Edmonton, Alberta T5M 0H4
(780) 488-4000
(780) 447-1695

Alexander R. Cote
Associate
(780) 447-1695
www.darlenestrang.ca/
200-10835 124 St Nw
Edmonton, Alberta T5M 0H4
(780) 488-4000
(780) 447-1695
