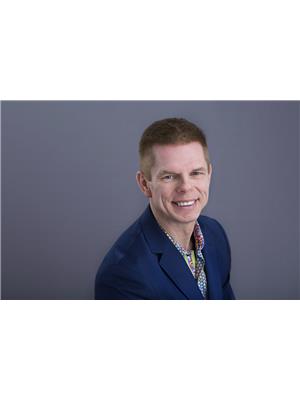#301 500 Palisades Wy Sherwood Park, Alberta T8H 0H7
$324,700Maintenance, Exterior Maintenance, Heat, Insurance, Property Management, Other, See Remarks, Water
$680.54 Monthly
Maintenance, Exterior Maintenance, Heat, Insurance, Property Management, Other, See Remarks, Water
$680.54 MonthlySUPER RARE FIND! Live the Low Maintenance Good Life in Sherwood Park! Enjoy the GREENBELT VIEW! This unit checks every box: 2 bedrooms, 2 bathrooms + den, 2 titled parking stalls (one with a storage cage), and a separately titled indoor storage unit (10'6 x 7'10) so you can keep your items clean and secure! Upgrades include granite counters, ceramic tile, undermount sinks & stainless steel appliances. Also in-suite laundry, access to your own furnace with Central Air Conditioning. On the 3rd floor with elevator access right outside your door, this building boasts a Steel & Concrete construction, a security system with cameras, bright hallways, and a welcoming lobby on every floor! The beautiful Social Room is perfect for hosting. A GYM with excellent equipment & a bathroom. What a fantastic location too! Just off HWY 16 & Anthony Henday. With parks, restaurants, shopping, schools, & Rec Centres just steps away! WOW! (id:61585)
Property Details
| MLS® Number | E4441070 |
| Property Type | Single Family |
| Neigbourhood | Centennial Village |
| Amenities Near By | Golf Course, Public Transit, Shopping |
| Features | See Remarks, Park/reserve |
| Parking Space Total | 2 |
Building
| Bathroom Total | 2 |
| Bedrooms Total | 2 |
| Appliances | Dishwasher, Microwave Range Hood Combo, Refrigerator, Stove |
| Basement Type | None |
| Constructed Date | 2009 |
| Fire Protection | Smoke Detectors, Sprinkler System-fire |
| Heating Type | Coil Fan |
| Size Interior | 1,044 Ft2 |
| Type | Apartment |
Parking
| Heated Garage | |
| Stall | |
| Underground |
Land
| Acreage | No |
| Land Amenities | Golf Course, Public Transit, Shopping |
Rooms
| Level | Type | Length | Width | Dimensions |
|---|---|---|---|---|
| Main Level | Living Room | 3.94 m | 3.07 m | 3.94 m x 3.07 m |
| Main Level | Dining Room | 3.94 m | 3.07 m | 3.94 m x 3.07 m |
| Main Level | Kitchen | 3.02 m | 2.91 m | 3.02 m x 2.91 m |
| Main Level | Den | 2.41 m | 2 m | 2.41 m x 2 m |
| Main Level | Primary Bedroom | 3.31 m | 3.88 m | 3.31 m x 3.88 m |
| Main Level | Bedroom 2 | 3.24 m | 3.88 m | 3.24 m x 3.88 m |
Contact Us
Contact us for more information

Rob D. Jastrzebski
Associate
www.rjhomes.ca/
twitter.com/RobJHomes
www.facebook.com/RobJHomes/
www.linkedin.com/in/robert-jastrzebski-5722392b/
www.instagram.com/rob_rjhomes/
youtu.be/ahP_TxXw7bg
1400-10665 Jasper Ave Nw
Edmonton, Alberta T5J 3S9
(403) 262-7653












































































