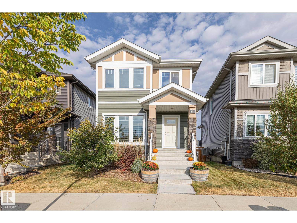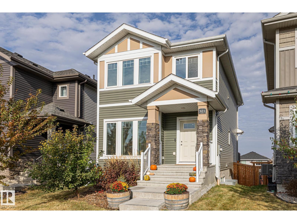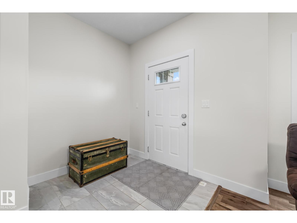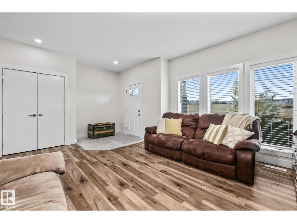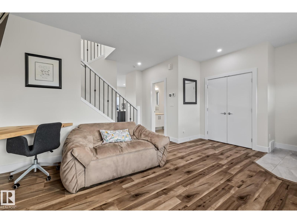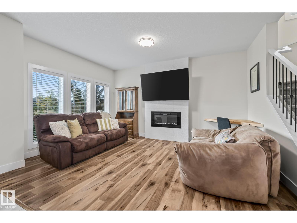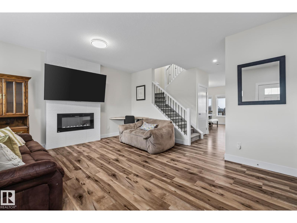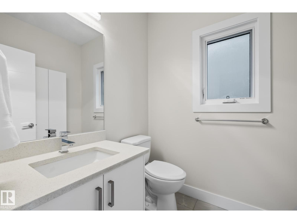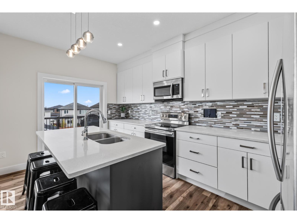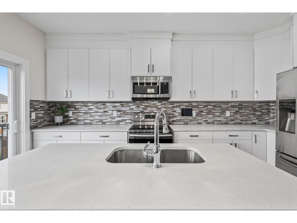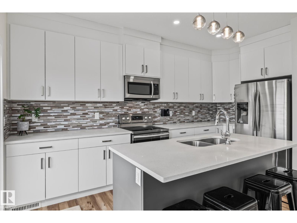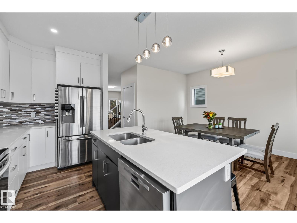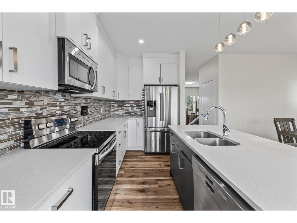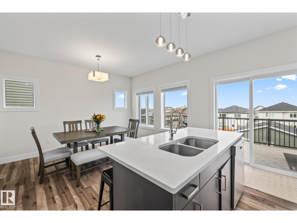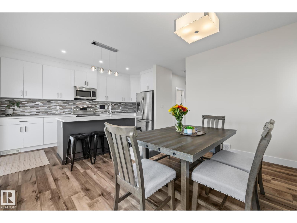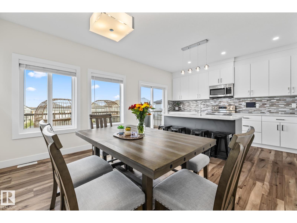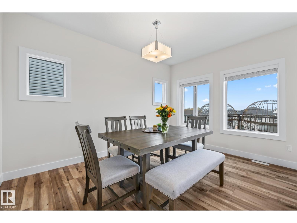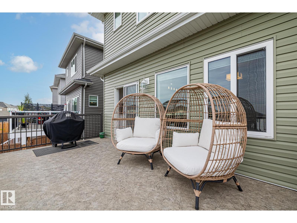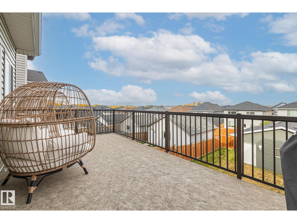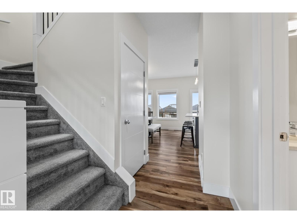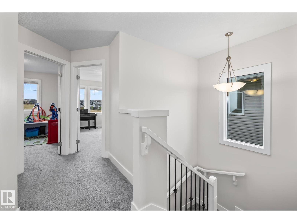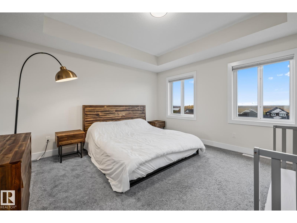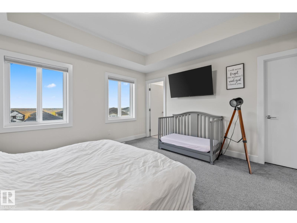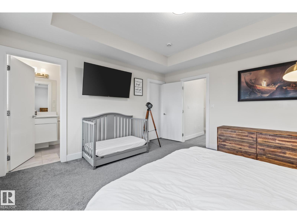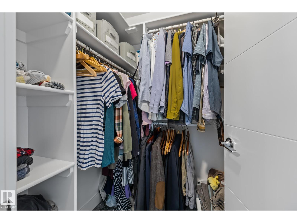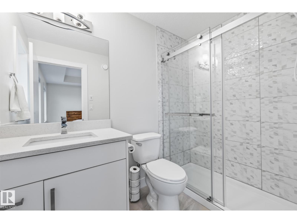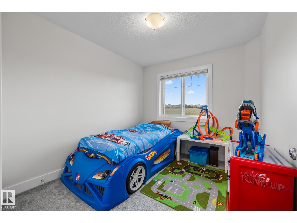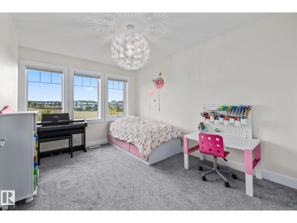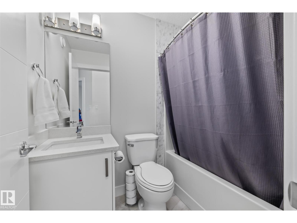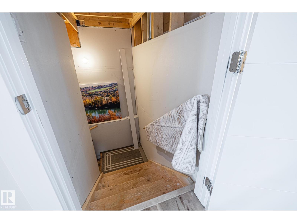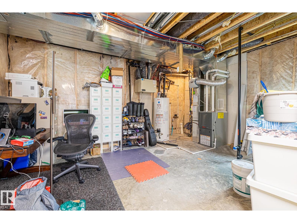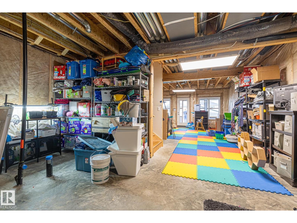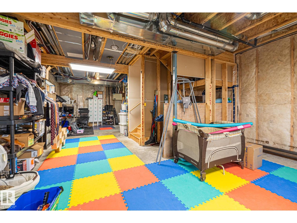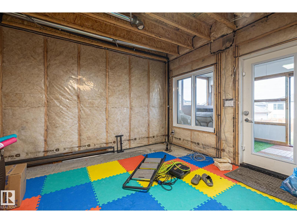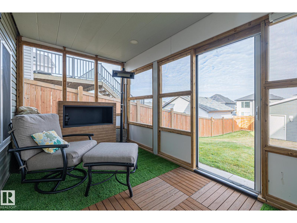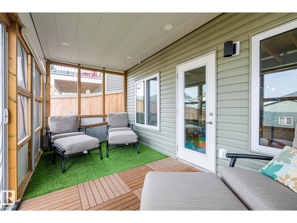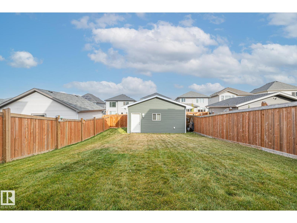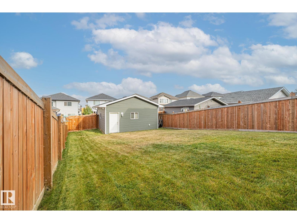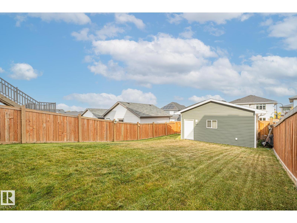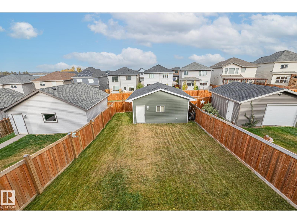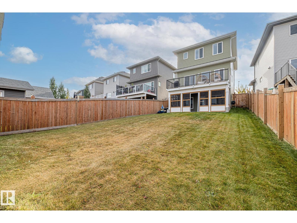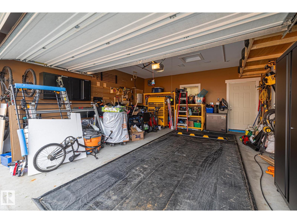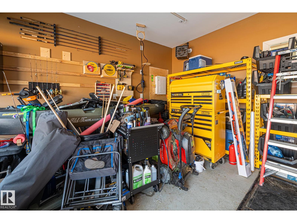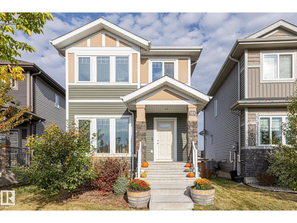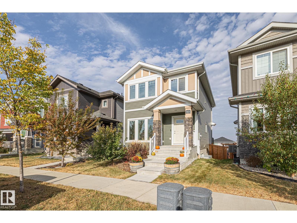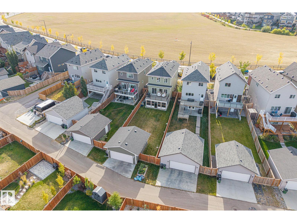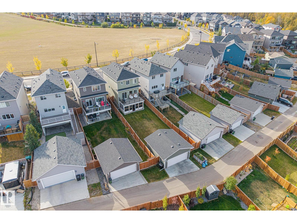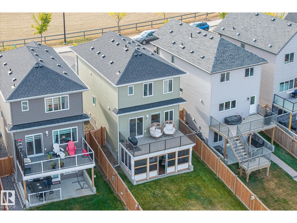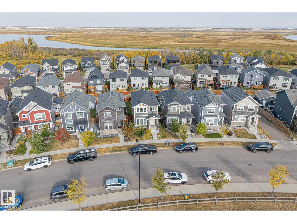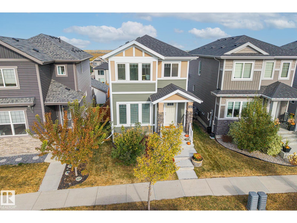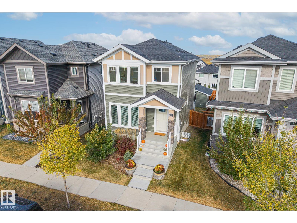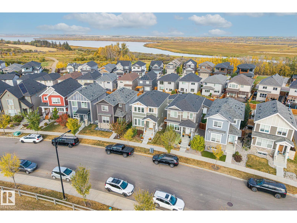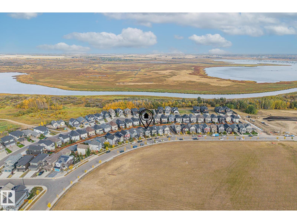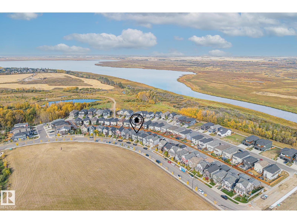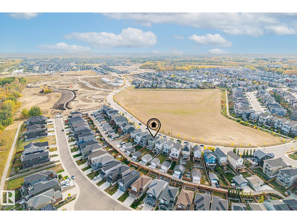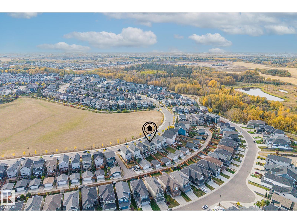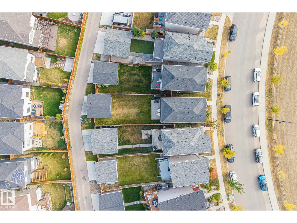3 Bedroom
3 Bathroom
1,382 ft2
Forced Air
$489,999
Stunning Walkout in Hawks Ridge! Welcome to your dream home in the heart of family-friendly Hawks Ridge! This beautiful 3 bed, 2.5 bath home features a walkout basement with screened in porch and a heated double detached garage with 220V plug. Enjoy stunning views of Big Lake from your spacious backyard, perfect for relaxing or entertaining! Inside, you’ll find a bright, open layout ideal for growing families, with modern finishes throughout. The walkout basement offers endless potential for extra living space or a future suite. Nestled in a peaceful community surrounded by nature, trails, and parks, this is your chance to own in one of Edmonton’s most desirable neighbourhoods. Lake views, a walkout basement, and a family-ready layout this one has it all! Don't miss this incredible opportunity! (id:63502)
Open House
This property has open houses!
Starts at:
1:00 pm
Ends at:
3:00 pm
Property Details
|
MLS® Number
|
E4460368 |
|
Property Type
|
Single Family |
|
Neigbourhood
|
Hawks Ridge |
|
Features
|
Park/reserve, Lane, Closet Organizers, No Smoking Home |
|
Structure
|
Deck, Patio(s) |
|
View Type
|
Lake View |
Building
|
Bathroom Total
|
3 |
|
Bedrooms Total
|
3 |
|
Amenities
|
Ceiling - 9ft, Vinyl Windows |
|
Appliances
|
Dishwasher, Dryer, Garage Door Opener Remote(s), Garage Door Opener, Microwave Range Hood Combo, Refrigerator, Stove, Washer |
|
Basement Development
|
Unfinished |
|
Basement Features
|
Walk Out |
|
Basement Type
|
Full (unfinished) |
|
Constructed Date
|
2019 |
|
Construction Style Attachment
|
Detached |
|
Half Bath Total
|
1 |
|
Heating Type
|
Forced Air |
|
Stories Total
|
2 |
|
Size Interior
|
1,382 Ft2 |
|
Type
|
House |
Parking
Land
|
Acreage
|
No |
|
Fence Type
|
Fence |
|
Size Irregular
|
402.87 |
|
Size Total
|
402.87 M2 |
|
Size Total Text
|
402.87 M2 |
Rooms
| Level |
Type |
Length |
Width |
Dimensions |
|
Main Level |
Living Room |
|
|
5.09m x 4.70m |
|
Main Level |
Dining Room |
|
|
3.64m x 4.12m |
|
Main Level |
Kitchen |
|
|
2.17m x 4.70m |
|
Upper Level |
Primary Bedroom |
|
|
4.19m x 4.18m |
|
Upper Level |
Bedroom 2 |
|
|
2.72m x 3.61m |
|
Upper Level |
Bedroom 3 |
|
|
3.25m x 4.14m |
