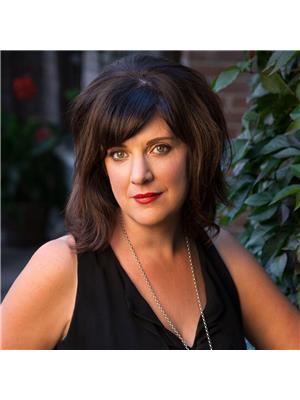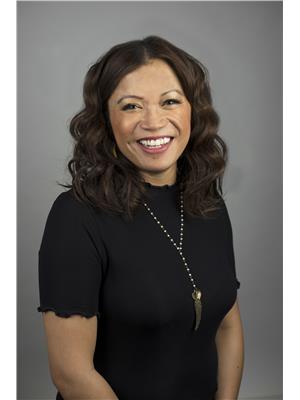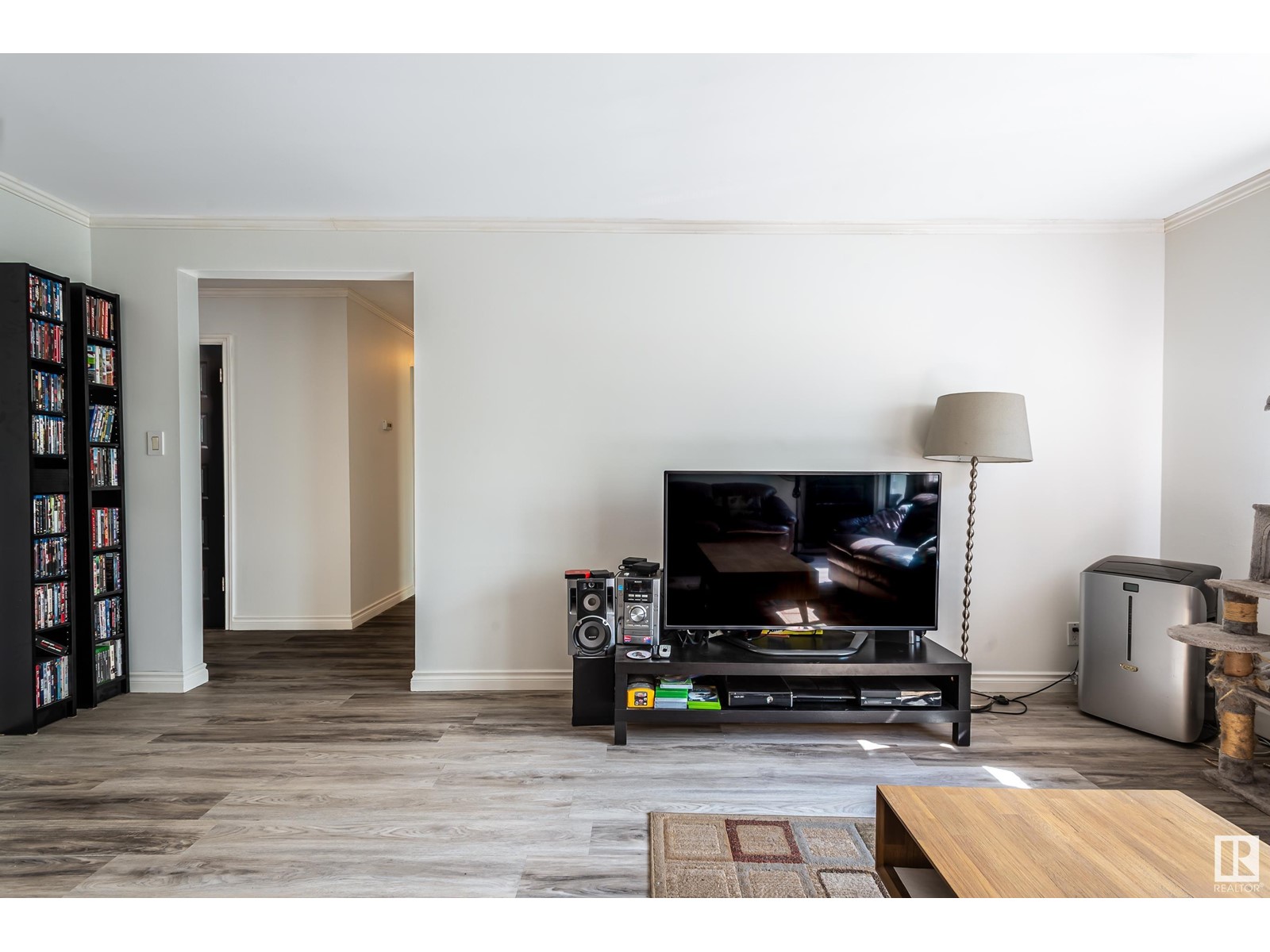#302 14903 92 Av Nw Edmonton, Alberta T5R 5B5
$149,900Maintenance, Exterior Maintenance, Heat, Insurance, Landscaping, Other, See Remarks, Property Management, Water
$745.20 Monthly
Maintenance, Exterior Maintenance, Heat, Insurance, Landscaping, Other, See Remarks, Property Management, Water
$745.20 MonthlyRare 3-Bedroom, 1.5-Bath Top-Floor Condo in Jasper Park! Spacious and bright, this top-floor 3-bedroom, 1.5-bath condo offers over 1,200 sq ft of comfortable, modern living. The kitchen features granite countertops, a large pantry, and newer cabinetry that provides plenty of storage. The open living and dining area is filled with natural light, and both balconies are surrounded by mature trees that create a calm, leafy canopy. The primary bedroom is very spacious, with enough room for a full bedroom suite and a home office setup. It also includes a walk-in closet and a stylish 2pc ensuite bathroom. The main bath is a spacious 3-pc. with a modern tiled shower with glass door. There's a full laundry room with ample room for extra storage. Laminate flooring throughout. One assigned energized parking stall. Conveniently located in Jasper Park, close to all shopping, public transit, and Whitemud Drive. A great starter home for a family or an excellent addition to a rental portfolio. (id:61585)
Property Details
| MLS® Number | E4438852 |
| Property Type | Single Family |
| Neigbourhood | Jasper Park |
| Amenities Near By | Public Transit, Shopping |
| Features | Treed, See Remarks, Flat Site, Lane |
Building
| Bathroom Total | 2 |
| Bedrooms Total | 3 |
| Appliances | Dishwasher, Dryer, Fan, Hood Fan, Refrigerator, Stove, Washer |
| Basement Type | None |
| Constructed Date | 1969 |
| Half Bath Total | 1 |
| Heating Type | Hot Water Radiator Heat |
| Size Interior | 1,235 Ft2 |
| Type | Apartment |
Parking
| No Garage |
Land
| Acreage | No |
| Land Amenities | Public Transit, Shopping |
| Size Irregular | 128.33 |
| Size Total | 128.33 M2 |
| Size Total Text | 128.33 M2 |
Rooms
| Level | Type | Length | Width | Dimensions |
|---|---|---|---|---|
| Main Level | Living Room | 5.52 m | 4.46 m | 5.52 m x 4.46 m |
| Main Level | Dining Room | 2.57 m | 2.31 m | 2.57 m x 2.31 m |
| Main Level | Kitchen | 2.43 m | 2.12 m | 2.43 m x 2.12 m |
| Main Level | Primary Bedroom | 6.69 m | 3.47 m | 6.69 m x 3.47 m |
| Main Level | Bedroom 2 | 3.73 m | 2.78 m | 3.73 m x 2.78 m |
| Main Level | Bedroom 3 | 3.77 m | 3.08 m | 3.77 m x 3.08 m |
| Main Level | Laundry Room | 3.22 m | 2.15 m | 3.22 m x 2.15 m |
Contact Us
Contact us for more information

Jennifer Pretty
Associate
www.jenniferpretty.com/
201-10555 172 St Nw
Edmonton, Alberta T5S 1P1
(780) 483-2122
(780) 488-0966

Daisy H. Aw
Associate
(844) 274-2914
www.homeswithdaisy.com/
www.facebook.com/daisy.aw.10
www.linkedin.com/in/daisy-wormsbecker-b914b547/
www.instagram.com/beingdayz/?hl=en
201-10555 172 St Nw
Edmonton, Alberta T5S 1P1
(780) 483-2122
(780) 488-0966






























