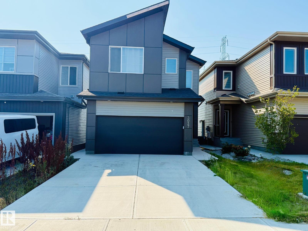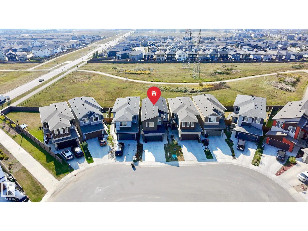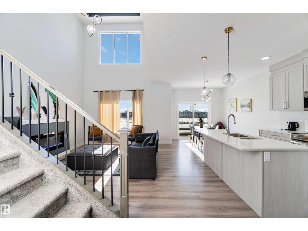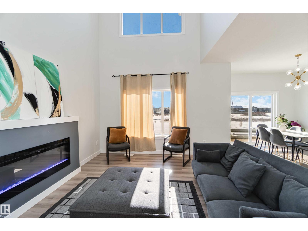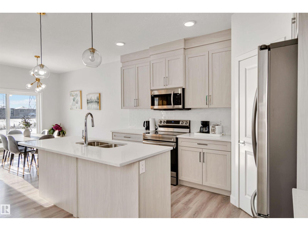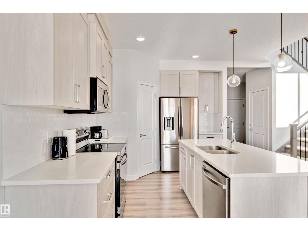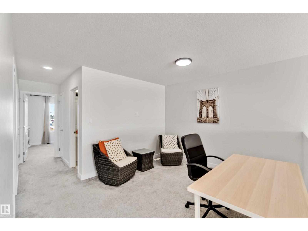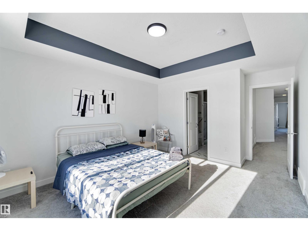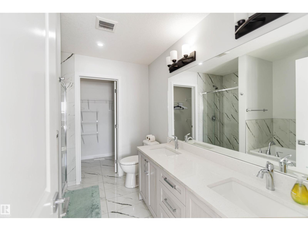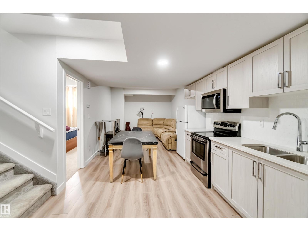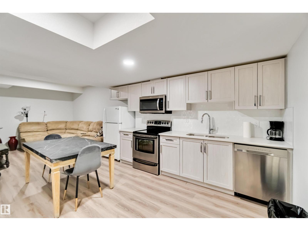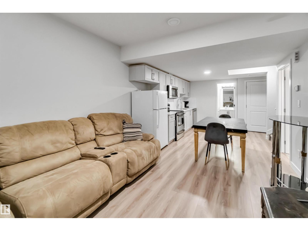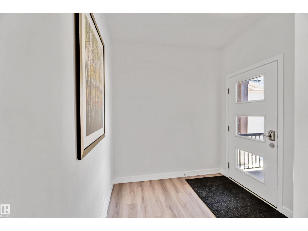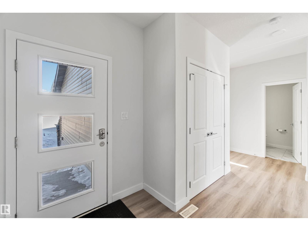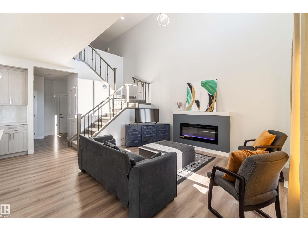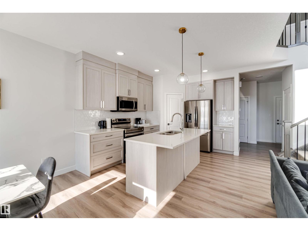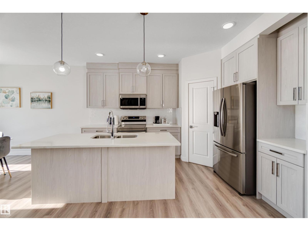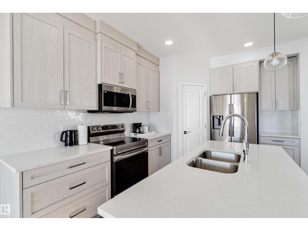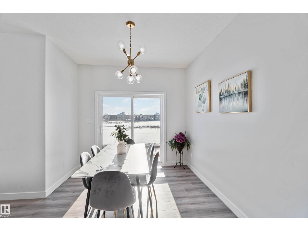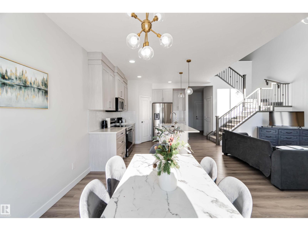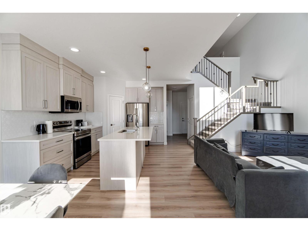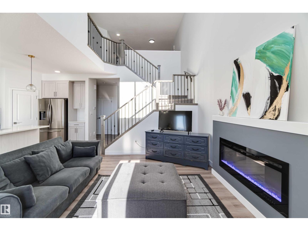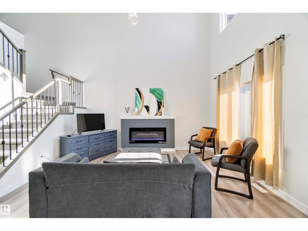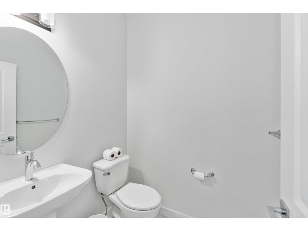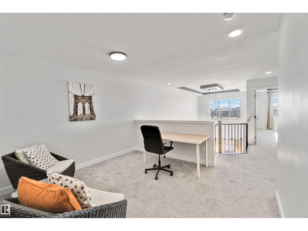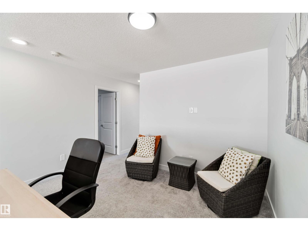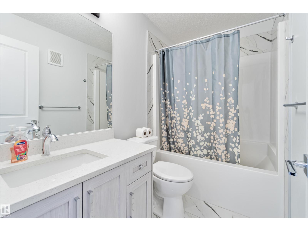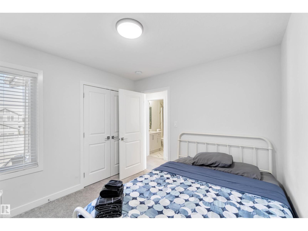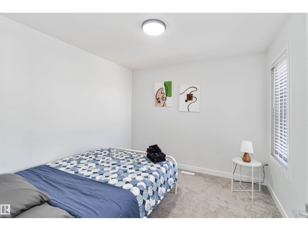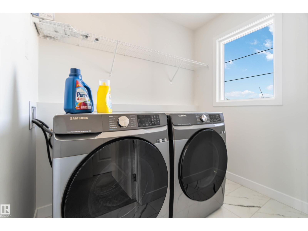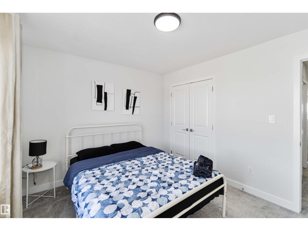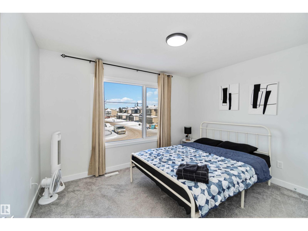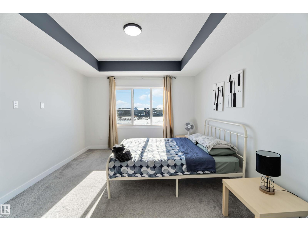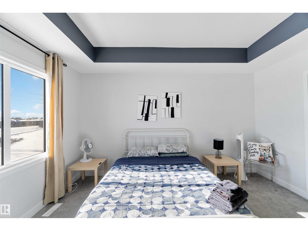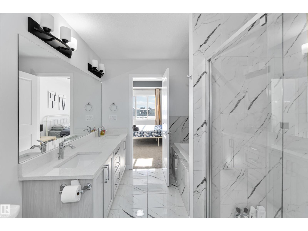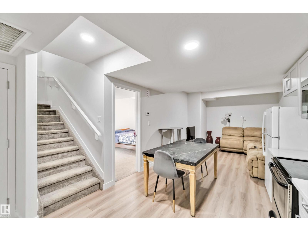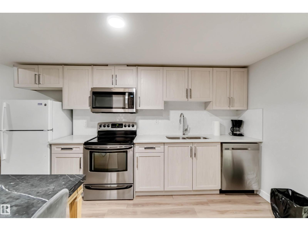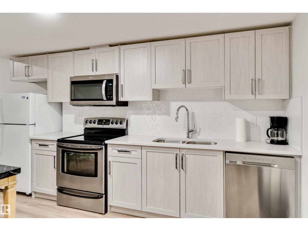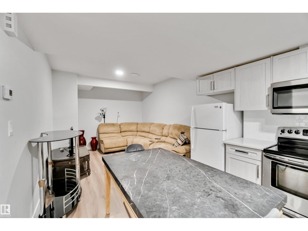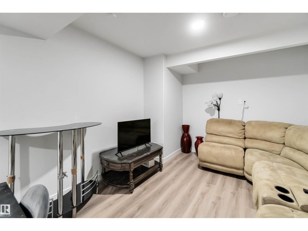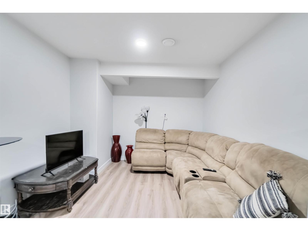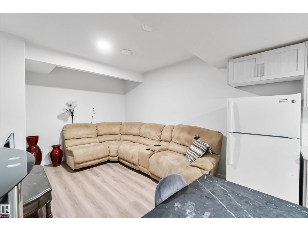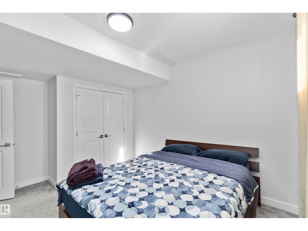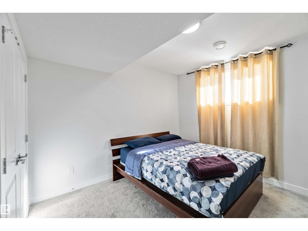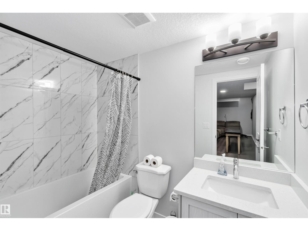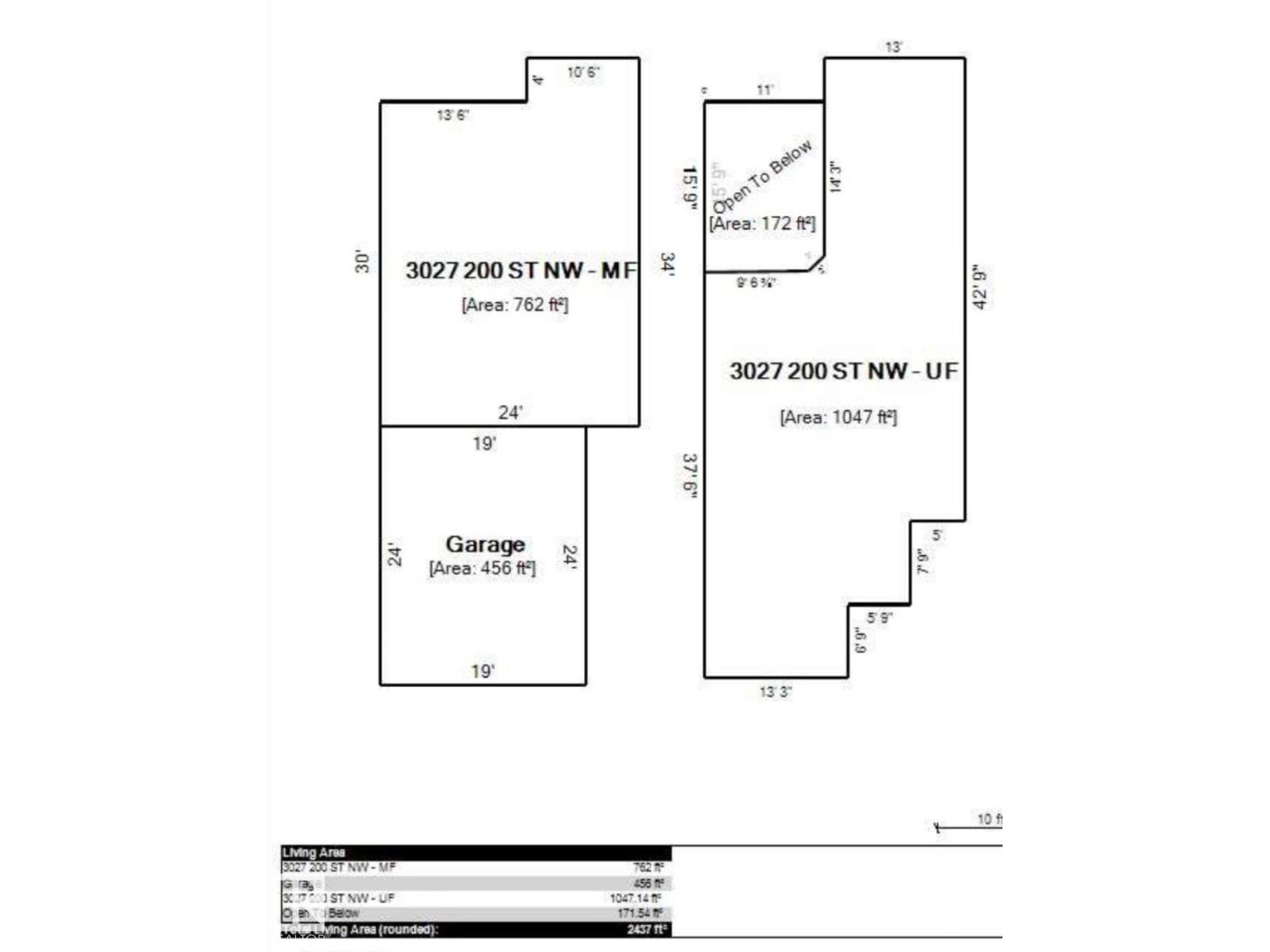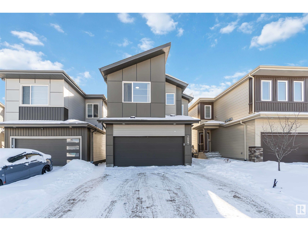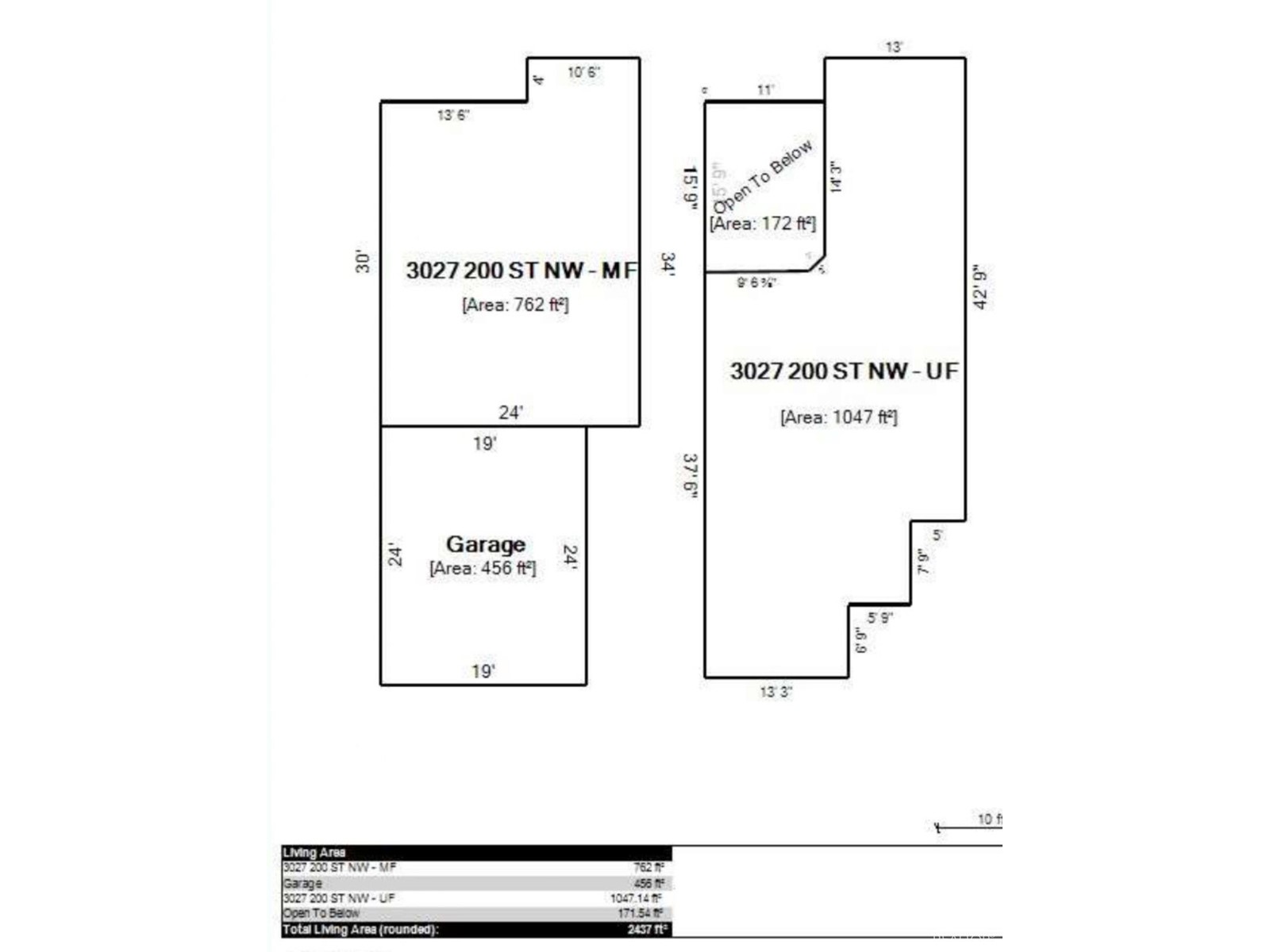4 Bedroom
4 Bathroom
1,810 ft2
Fireplace
Forced Air
$638,900
INCOME-GENERATING and INCREDIBLY LOCATED, this EXCEPTIONAL opportunity sits in a QUIET CUL-DE-SAC next to a BEAUTIFUL SCENIC RAVINE, featuring a FULLY FINISHED LEGAL BASEMENT SUITE. With 4 BEDROOMS and 3.5 BATHROOMS, it’s perfectly suited for MODERN LIVING. The main level boasts a CHEF-INSPIRED KITCHEN with QUARTZ COUNTERTOPS, a WHITE TILED BACKSPLASH, a LARGE ISLAND, STAINLESS STEEL APPLIANCES, and a SPACIOUS CORNER PANTRY. Upstairs offers a BONUS ROOM, CONVENIENT LAUNDRY, and THREE GENEROUS BEDROOMS, including a PRIMARY SUITE with a WALK-IN CLOSET and a SPA-LIKE ENSUITE featuring a DOUBLE VANITY, SOAKER TUB, and TILED STAND-UP SHOWER. The LEGAL BASEMENT SUITE with a SEPARATE ENTRANCE includes a FAMILY ROOM, a BEDROOM, and a FULL BATHROOM—ideal for EXTENDED FAMILY or RENTAL INCOME. Close to SCHOOLS, PARKS, SHOPPING, and MAJOR AMENITIES, this is an EXCEPTIONAL OPPORTUNITY for FIRST-TIME BUYERS or SAVVY INVESTORS. (id:63502)
Property Details
|
MLS® Number
|
E4433295 |
|
Property Type
|
Single Family |
|
Neigbourhood
|
The Uplands |
|
Amenities Near By
|
Airport, Schools, Shopping |
|
Features
|
No Back Lane |
Building
|
Bathroom Total
|
4 |
|
Bedrooms Total
|
4 |
|
Amenities
|
Ceiling - 9ft |
|
Appliances
|
Dryer, Refrigerator, Two Stoves, Two Washers, Dishwasher |
|
Basement Development
|
Finished |
|
Basement Features
|
Suite |
|
Basement Type
|
Full (finished) |
|
Constructed Date
|
2022 |
|
Construction Style Attachment
|
Detached |
|
Fire Protection
|
Smoke Detectors |
|
Fireplace Fuel
|
Electric |
|
Fireplace Present
|
Yes |
|
Fireplace Type
|
Insert |
|
Half Bath Total
|
1 |
|
Heating Type
|
Forced Air |
|
Stories Total
|
2 |
|
Size Interior
|
1,810 Ft2 |
|
Type
|
House |
Parking
Land
|
Acreage
|
No |
|
Land Amenities
|
Airport, Schools, Shopping |
Rooms
| Level |
Type |
Length |
Width |
Dimensions |
|
Basement |
Bedroom 4 |
3.15 m |
3.5 m |
3.15 m x 3.5 m |
|
Basement |
Second Kitchen |
2.4 m |
4.15 m |
2.4 m x 4.15 m |
|
Basement |
Laundry Room |
1.62 m |
2.21 m |
1.62 m x 2.21 m |
|
Main Level |
Living Room |
4.05 m |
4.47 m |
4.05 m x 4.47 m |
|
Main Level |
Dining Room |
2.93 m |
3.46 m |
2.93 m x 3.46 m |
|
Main Level |
Kitchen |
2.55 m |
3.99 m |
2.55 m x 3.99 m |
|
Upper Level |
Primary Bedroom |
3.64 m |
4.25 m |
3.64 m x 4.25 m |
|
Upper Level |
Bedroom 2 |
3.14 m |
3.02 m |
3.14 m x 3.02 m |
|
Upper Level |
Bedroom 3 |
3.66 m |
3.03 m |
3.66 m x 3.03 m |
|
Upper Level |
Bonus Room |
2.62 m |
3.29 m |
2.62 m x 3.29 m |
