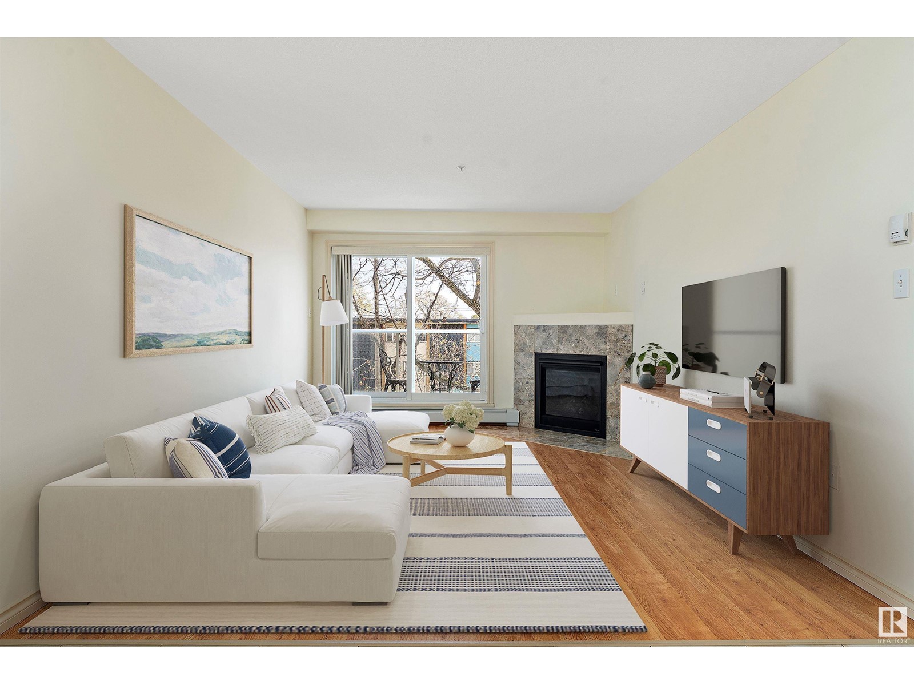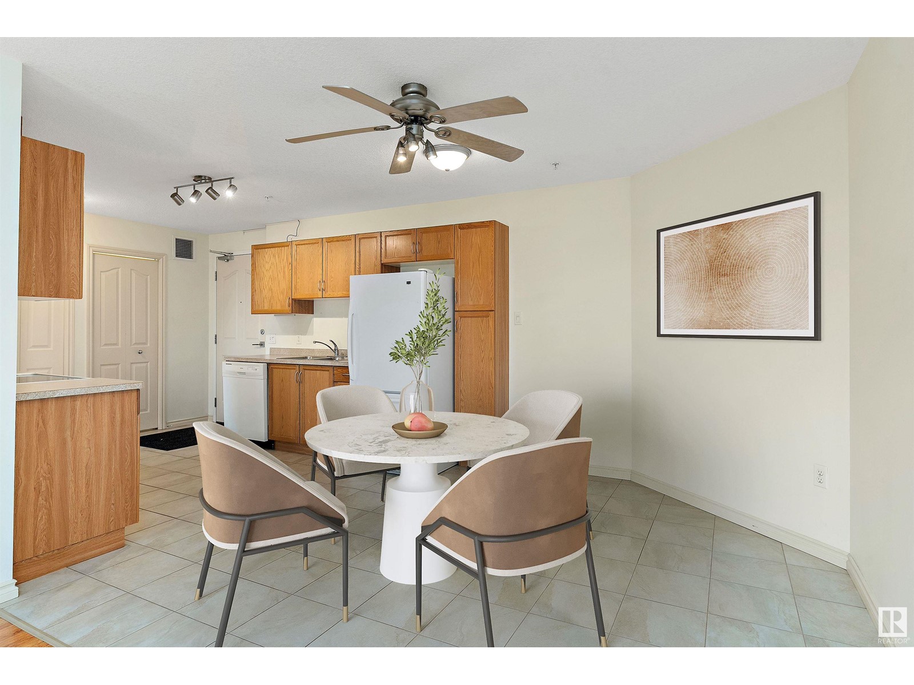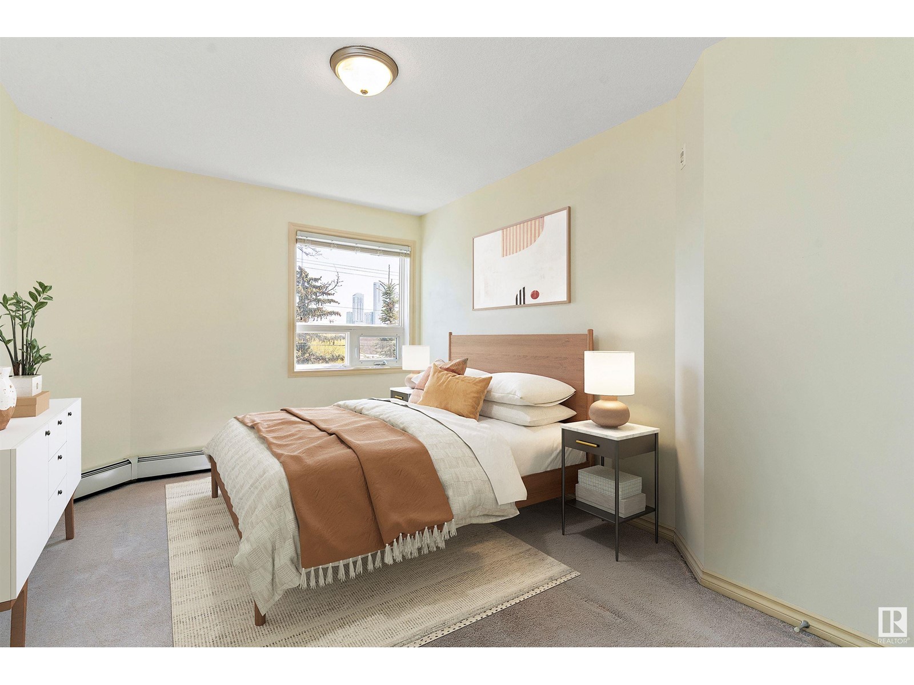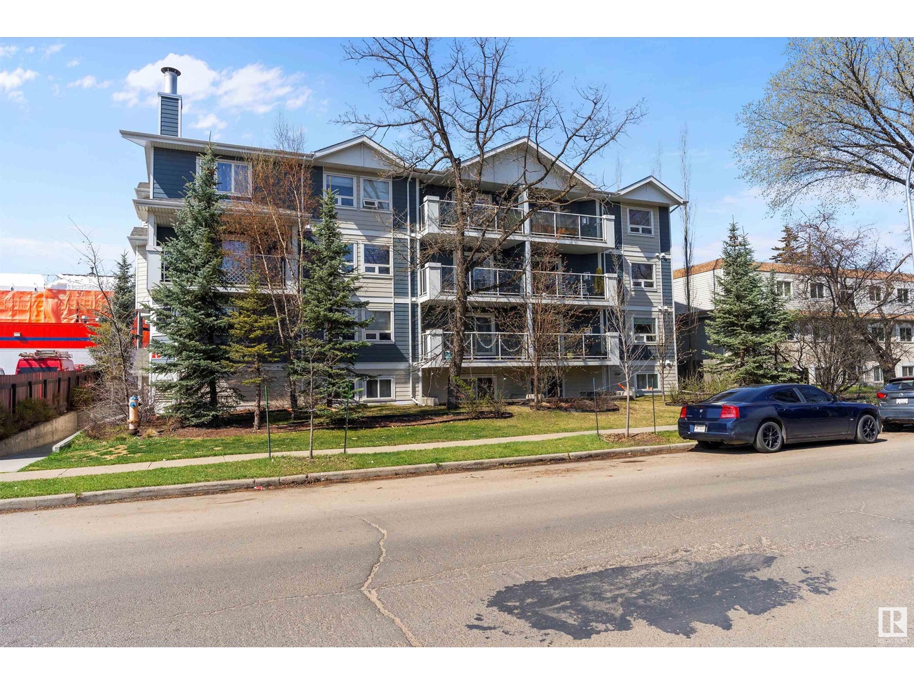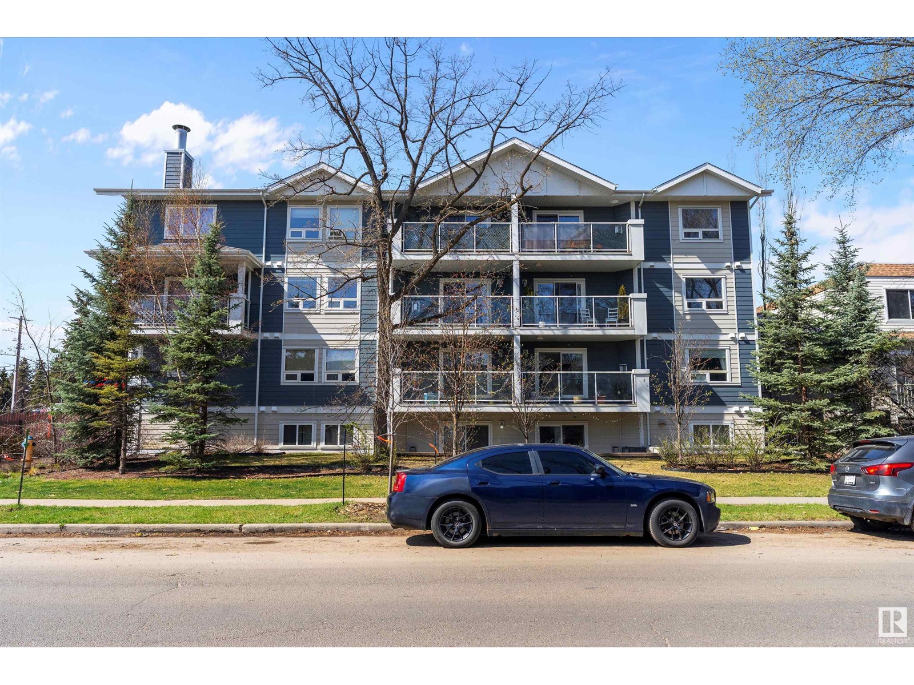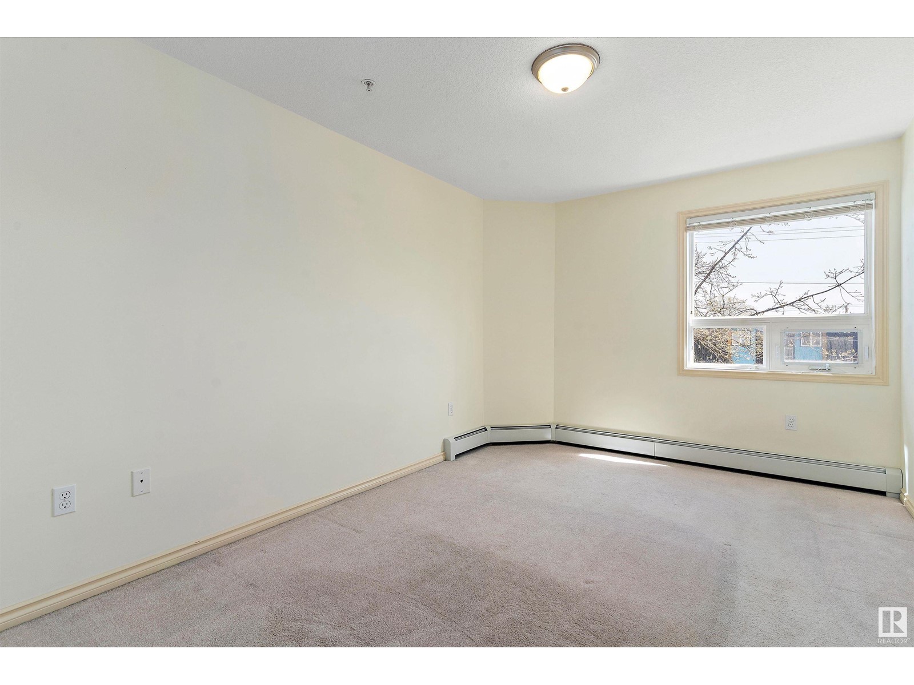#303 10710 116 St Nw Nw Edmonton, Alberta T5H 3M2
$169,900Maintenance, Exterior Maintenance, Heat, Insurance, Water
$462.38 Monthly
Maintenance, Exterior Maintenance, Heat, Insurance, Water
$462.38 MonthlyWelcome to Churchill West a well-maintained, 3rd-floor condo in an adult-only building in Queen Mary Park. This East facing unit offers downtown views and features an open layout, gas fireplace, 2 spacious bedrooms, in-suite laundry, and a 4-pc bathroom. Located just minutes from 124th Street, Brewery District, MacEwan, Rogers Place, and the future Valley West LRT station. Condo fees cover heat and water, and 1 powered parking stall is included. Pets allowed with approval. Ideal for students or first-time buyers. Quick possession available! (id:61585)
Property Details
| MLS® Number | E4433593 |
| Property Type | Single Family |
| Neigbourhood | Queen Mary Park |
| Amenities Near By | Playground, Public Transit, Schools, Shopping |
| Parking Space Total | 1 |
| Structure | Patio(s) |
| View Type | City View |
Building
| Bathroom Total | 1 |
| Bedrooms Total | 2 |
| Amenities | Vinyl Windows |
| Appliances | Dishwasher, Dryer, Refrigerator, Stove, Washer, Window Coverings |
| Basement Type | None |
| Constructed Date | 2012 |
| Heating Type | Baseboard Heaters, Hot Water Radiator Heat |
| Size Interior | 750 Ft2 |
| Type | Apartment |
Parking
| Stall |
Land
| Acreage | No |
| Land Amenities | Playground, Public Transit, Schools, Shopping |
| Size Irregular | 72.9 |
| Size Total | 72.9 M2 |
| Size Total Text | 72.9 M2 |
Rooms
| Level | Type | Length | Width | Dimensions |
|---|---|---|---|---|
| Main Level | Living Room | 4.48 m | 3.51 m | 4.48 m x 3.51 m |
| Main Level | Dining Room | 3.3 m | 2.73 m | 3.3 m x 2.73 m |
| Main Level | Kitchen | 4.48 m | 3.02 m | 4.48 m x 3.02 m |
| Main Level | Primary Bedroom | 4.21 m | 3.01 m | 4.21 m x 3.01 m |
| Main Level | Bedroom 2 | 4.19 m | 2.47 m | 4.19 m x 2.47 m |
| Main Level | Laundry Room | 1.49 m | 1.46 m | 1.49 m x 1.46 m |
Contact Us
Contact us for more information

Bryce Melville
Associate
melvillerealestateteam.ca/
www.facebook.com/profile.php?id=100092278962346
www.instagram.com/bmelvillerealestate/
10018 100 Avenue
Morinville, Alberta T8R 1P7
(780) 939-1111
(780) 939-3116

Cameron W. Melville
Associate
(780) 939-3116
melvillerealestateteam.ca/
www.facebook.com/cameronmelvillerealestate
www.instagram.com/cmelvillerealestate/
10018 100 Avenue
Morinville, Alberta T8R 1P7
(780) 939-1111
(780) 939-3116
