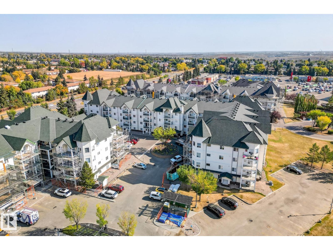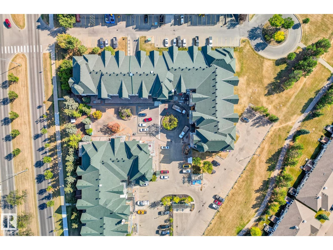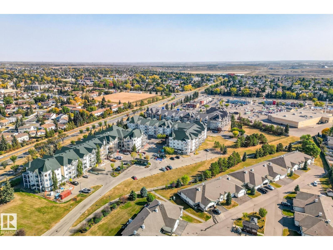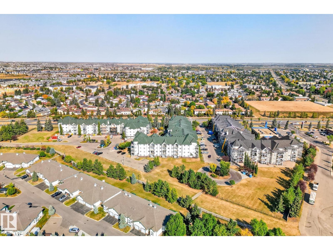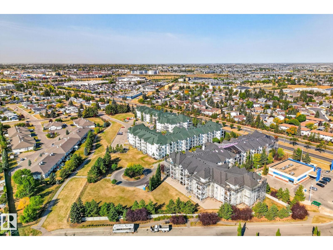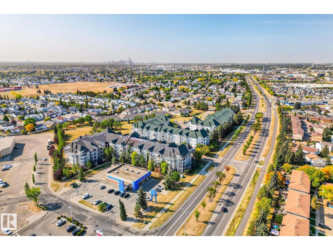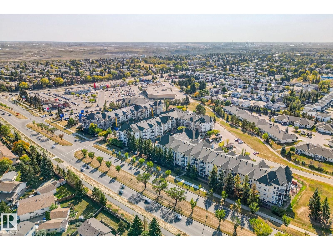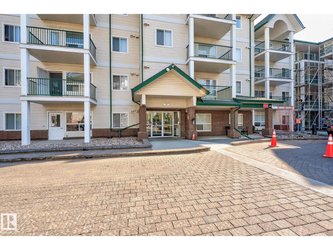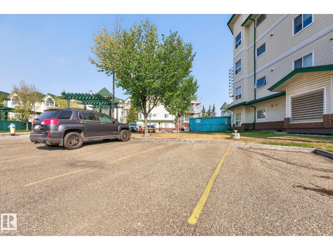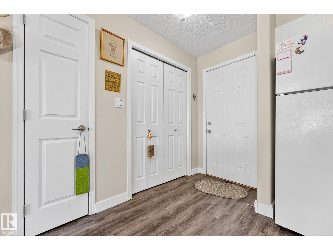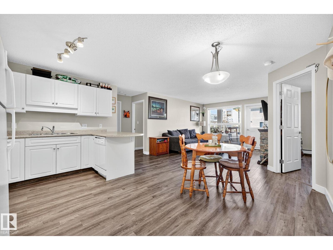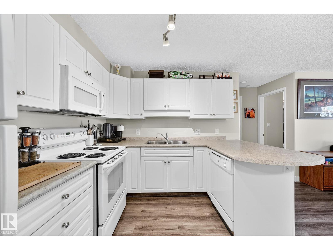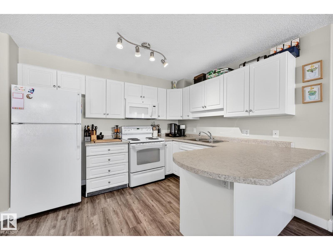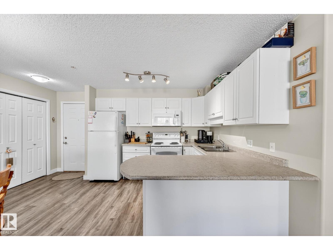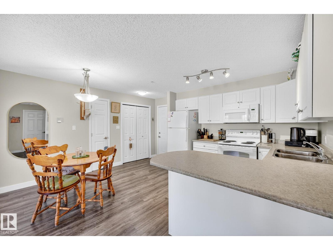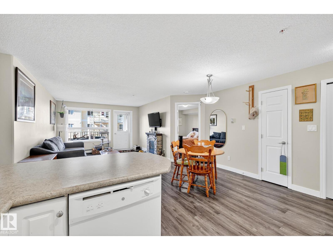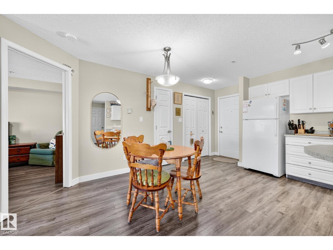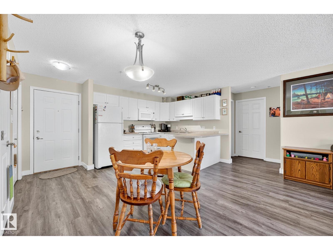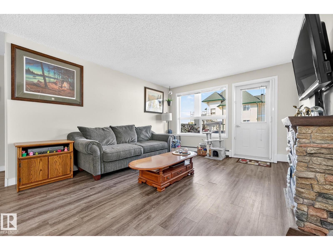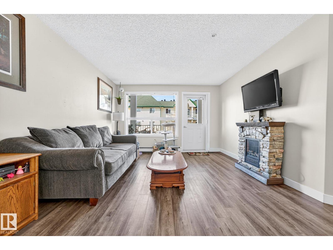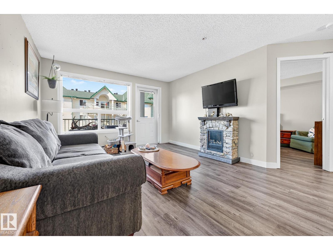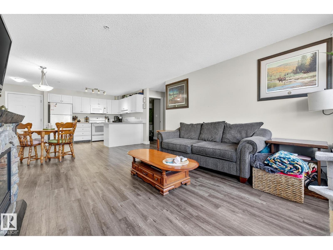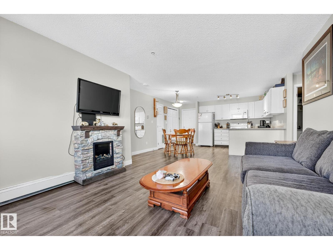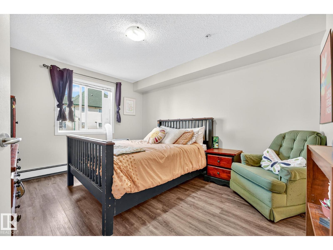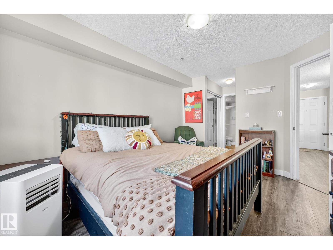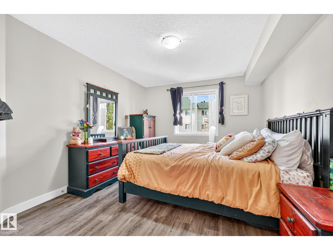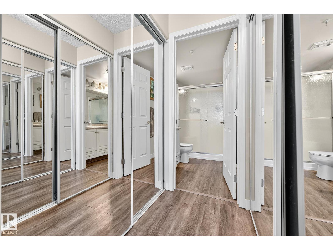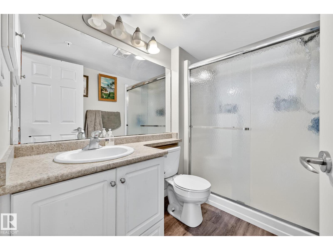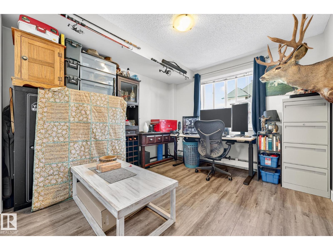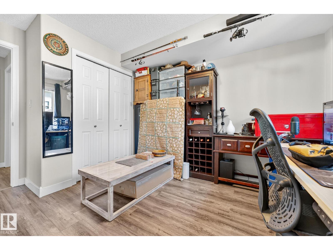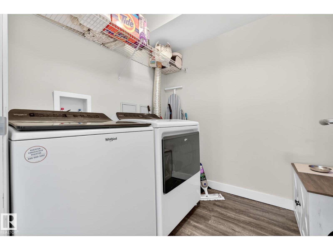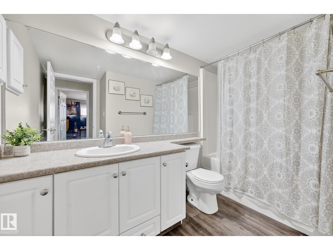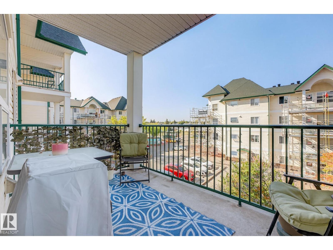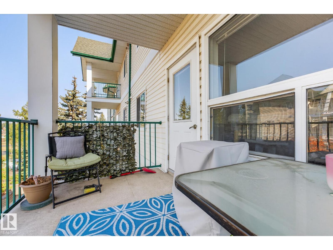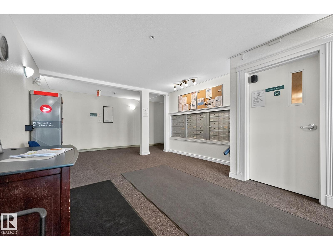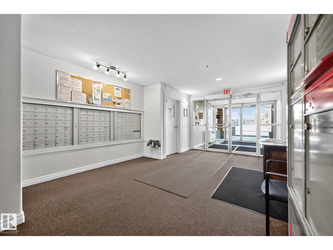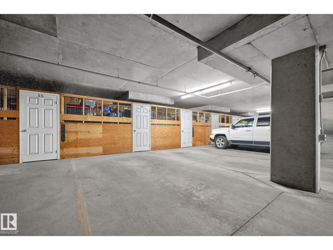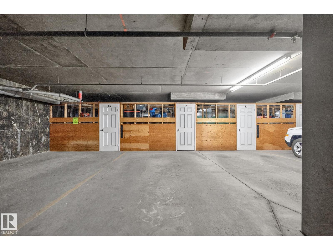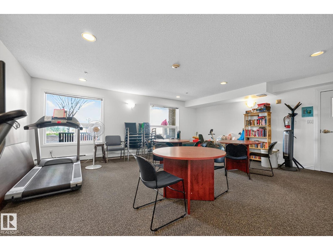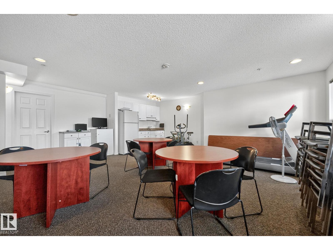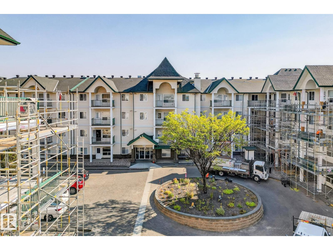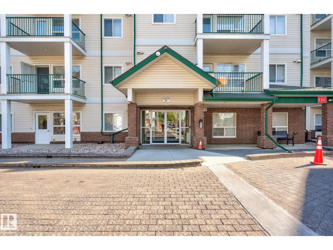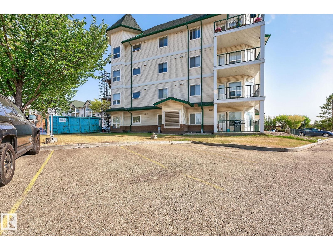#303 13625 34 St Nw Edmonton, Alberta T5A 0E3
$180,000Maintenance, Exterior Maintenance, Insurance, Landscaping, Water
$614.39 Monthly
Maintenance, Exterior Maintenance, Insurance, Landscaping, Water
$614.39 MonthlyBeautifully kept 2 bedroom, 2 bathroom condo in Belmont’s desirable adult complex, Chelsea Greens. This 3rd floor, move-in ready unit comes with 2 parking stalls. One heated underground with storage cage and one surface. The well-maintained common areas set the tone before you step inside to new vinyl plank flooring throughout. Featuring a California split layout, each bedroom is separated by the living room for added privacy. The primary suite includes a walk-through closet and 3-piece ensuite, while the second bedroom is next to the main 4-piece bath and in-suite laundry with newer washer & dryer. Residents enjoy a fitness and social room on the main floor. Convenient location close to LRT, shopping, Clareview and more this home is ready for you! (id:63502)
Property Details
| MLS® Number | E4459039 |
| Property Type | Single Family |
| Neigbourhood | Belmont |
| Amenities Near By | Playground, Public Transit, Shopping |
| Features | Private Setting |
Building
| Bathroom Total | 2 |
| Bedrooms Total | 2 |
| Amenities | Vinyl Windows |
| Appliances | Dishwasher, Dryer, Refrigerator, Stove, Washer, Window Coverings |
| Basement Type | None |
| Constructed Date | 2007 |
| Heating Type | Baseboard Heaters |
| Size Interior | 901 Ft2 |
| Type | Apartment |
Parking
| Stall | |
| Underground |
Land
| Acreage | No |
| Land Amenities | Playground, Public Transit, Shopping |
| Size Irregular | 80.72 |
| Size Total | 80.72 M2 |
| Size Total Text | 80.72 M2 |
Rooms
| Level | Type | Length | Width | Dimensions |
|---|---|---|---|---|
| Main Level | Living Room | 3.18 m | 3.65 m | 3.18 m x 3.65 m |
| Main Level | Dining Room | 2.15 m | 4.55 m | 2.15 m x 4.55 m |
| Main Level | Kitchen | 2.89 m | 3.28 m | 2.89 m x 3.28 m |
| Main Level | Primary Bedroom | 4.01 m | 3.26 m | 4.01 m x 3.26 m |
| Main Level | Bedroom 2 | 4.02 m | 3.04 m | 4.02 m x 3.04 m |
Contact Us
Contact us for more information
