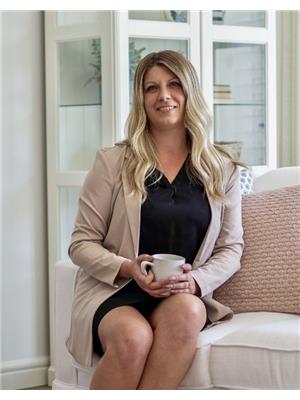#303 7803 Golf Course Rd Stony Plain, Alberta T7X 2Y6
$299,900Maintenance, Heat, Other, See Remarks, Water
$578.94 Monthly
Maintenance, Heat, Other, See Remarks, Water
$578.94 MonthlyWelcome to 303 Cedar Brae, this 2 bedroom/2 bathroom corner unit condo is on the third floor with a NE facing balcony overlooking the field. The floor plan of this condo has open concept living with a spacious kitchen with new flooring, a large living room surrounded by windows with a corner gas fireplace and access to the balcony. There are 2 primary bedrooms with separate ensuites and walk-in closets, one of the bedrooms has access to the balcony. Out on the covered balcony is natural gas hookups for a BBQ or fire table. There is heated underground parking, large enough for a big SUV or truck, and a car wash for your convenience. Other amenities include; social areas for puzzles and games, libraries, a gym and a clubhouse that is available to rent for family functions. There is a social committee that organizes different outings as well as activities in the building. This is a pet friendly, 35+ age building with AC! (id:61585)
Property Details
| MLS® Number | E4447167 |
| Property Type | Single Family |
| Neigbourhood | High Park_STPL |
| Amenities Near By | Golf Course |
| Features | Flat Site, No Smoking Home |
Building
| Bathroom Total | 2 |
| Bedrooms Total | 2 |
| Appliances | Dishwasher, Dryer, Microwave Range Hood Combo, Refrigerator, Stove, Washer, Window Coverings, See Remarks |
| Basement Type | None |
| Constructed Date | 2004 |
| Fireplace Fuel | Gas |
| Fireplace Present | Yes |
| Fireplace Type | Corner |
| Heating Type | Coil Fan |
| Size Interior | 1,154 Ft2 |
| Type | Apartment |
Parking
| Heated Garage | |
| Parkade | |
| Underground |
Land
| Acreage | No |
| Land Amenities | Golf Course |
| Size Irregular | 116.59 |
| Size Total | 116.59 M2 |
| Size Total Text | 116.59 M2 |
Rooms
| Level | Type | Length | Width | Dimensions |
|---|---|---|---|---|
| Main Level | Living Room | 5.3 m | 5.17 m | 5.3 m x 5.17 m |
| Main Level | Kitchen | 5.45 m | 5.07 m | 5.45 m x 5.07 m |
| Main Level | Primary Bedroom | 3.34 m | 4.71 m | 3.34 m x 4.71 m |
| Main Level | Bedroom 2 | 3.69 m | 3.34 m | 3.69 m x 3.34 m |
| Main Level | Laundry Room | 1.65 m | 2.27 m | 1.65 m x 2.27 m |
| Main Level | Utility Room | 1.43 m | 1.73 m | 1.43 m x 1.73 m |
Contact Us
Contact us for more information

Becca A. Duiker
Associate
(780) 962-8998
buywithbecca.ca/
twitter.com/duiker_realtor
www.facebook.com/BeccaDuikerREALTOR/?ref=aymt_homepage_panel&eid=ARBILeU-QMFmjjl2SM_3Mdi2u3Avdsr7u8GSCmGb2wcyKQMDswd5MNQl1wY7kWQVzQXNyGY2lmPGlvlu
www.linkedin.com/in/becca-duiker-183a41120/
www.instagram.com/becca_duiker_remax/
www.youtube.com/channel/UCmVw-5kb29C9kOhQfhj_1Tg
4-16 Nelson Dr.
Spruce Grove, Alberta T7X 3X3
(780) 962-8580
(780) 962-8998
















































