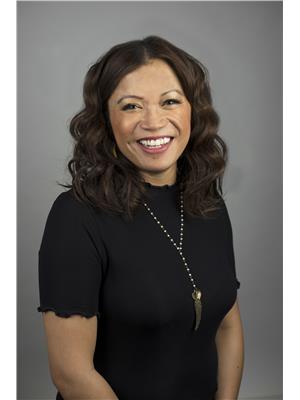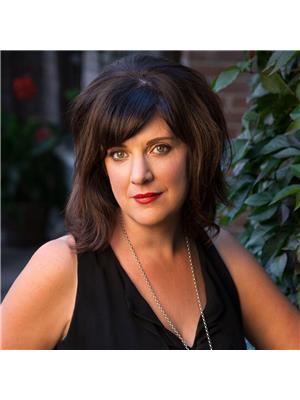#305 10523 123 St Nw Edmonton, Alberta T5N 1N9
$285,000Maintenance, Exterior Maintenance, Heat, Insurance, Common Area Maintenance, Property Management, Other, See Remarks, Water
$602.21 Monthly
Maintenance, Exterior Maintenance, Heat, Insurance, Common Area Maintenance, Property Management, Other, See Remarks, Water
$602.21 MonthlyThis stunning 2-bedroom condo perfectly blends luxury & comfort. Ideal for professionals or downsizers, this home is nestled in one of the city’s most vibrant communities. Step into a space that exudes sophistication! The gourmet kitchen is a showstopper, featuring Valhalla granite countertops, an eat-up island, sleek custom backsplash, & premium stainless steel appliances—all designed to inspire culinary creativity. Rich hardwood floors flow through the main living area, complementing opulent finishes & the open-concept layout. Enjoy central AC in summer or unwind on the serene, glass-railed balcony. The huge primary suite offers luxury vinyl plank flooring, a massive walk-through closet & a 4pc ensuite w/ elegant fixtures & generous counter space. A spacious 2nd bedroom, in-suite laundry & underground parking add to the ease of condo living. Enjoy the building’s rooftop patio—perfect for entertaining & taking in sunset views. Impeccable home in a prime location. This isn’t just a condo—it’s a lifestyle! (id:61585)
Property Details
| MLS® Number | E4442172 |
| Property Type | Single Family |
| Neigbourhood | Westmount |
| Amenities Near By | Playground, Public Transit, Schools, Shopping |
| Community Features | Public Swimming Pool |
| Features | Lane, No Animal Home, No Smoking Home |
| View Type | City View |
Building
| Bathroom Total | 2 |
| Bedrooms Total | 2 |
| Amenities | Ceiling - 9ft, Vinyl Windows |
| Appliances | Dishwasher, Dryer, Garage Door Opener, Microwave Range Hood Combo, Refrigerator, Stove, Washer, Window Coverings |
| Basement Type | None |
| Constructed Date | 2013 |
| Cooling Type | Central Air Conditioning |
| Fire Protection | Smoke Detectors, Sprinkler System-fire |
| Heating Type | Heat Pump |
| Size Interior | 911 Ft2 |
| Type | Apartment |
Parking
| Heated Garage | |
| Parkade | |
| Underground |
Land
| Acreage | No |
| Land Amenities | Playground, Public Transit, Schools, Shopping |
Rooms
| Level | Type | Length | Width | Dimensions |
|---|---|---|---|---|
| Main Level | Living Room | 4.69 m | 7.57 m | 4.69 m x 7.57 m |
| Main Level | Kitchen | 3.72 m | 3.71 m | 3.72 m x 3.71 m |
| Main Level | Primary Bedroom | 4.53 m | 2.79 m | 4.53 m x 2.79 m |
| Main Level | Bedroom 2 | 3.3 m | 2.8 m | 3.3 m x 2.8 m |
Contact Us
Contact us for more information

Daisy H. Aw
Associate
(844) 274-2914
www.homeswithdaisy.com/
www.facebook.com/daisy.aw.10
www.linkedin.com/in/daisy-wormsbecker-b914b547/
www.instagram.com/beingdayz/?hl=en
201-10555 172 St Nw
Edmonton, Alberta T5S 1P1
(780) 483-2122
(780) 488-0966

Jennifer Pretty
Associate
www.jenniferpretty.com/
201-10555 172 St Nw
Edmonton, Alberta T5S 1P1
(780) 483-2122
(780) 488-0966
































