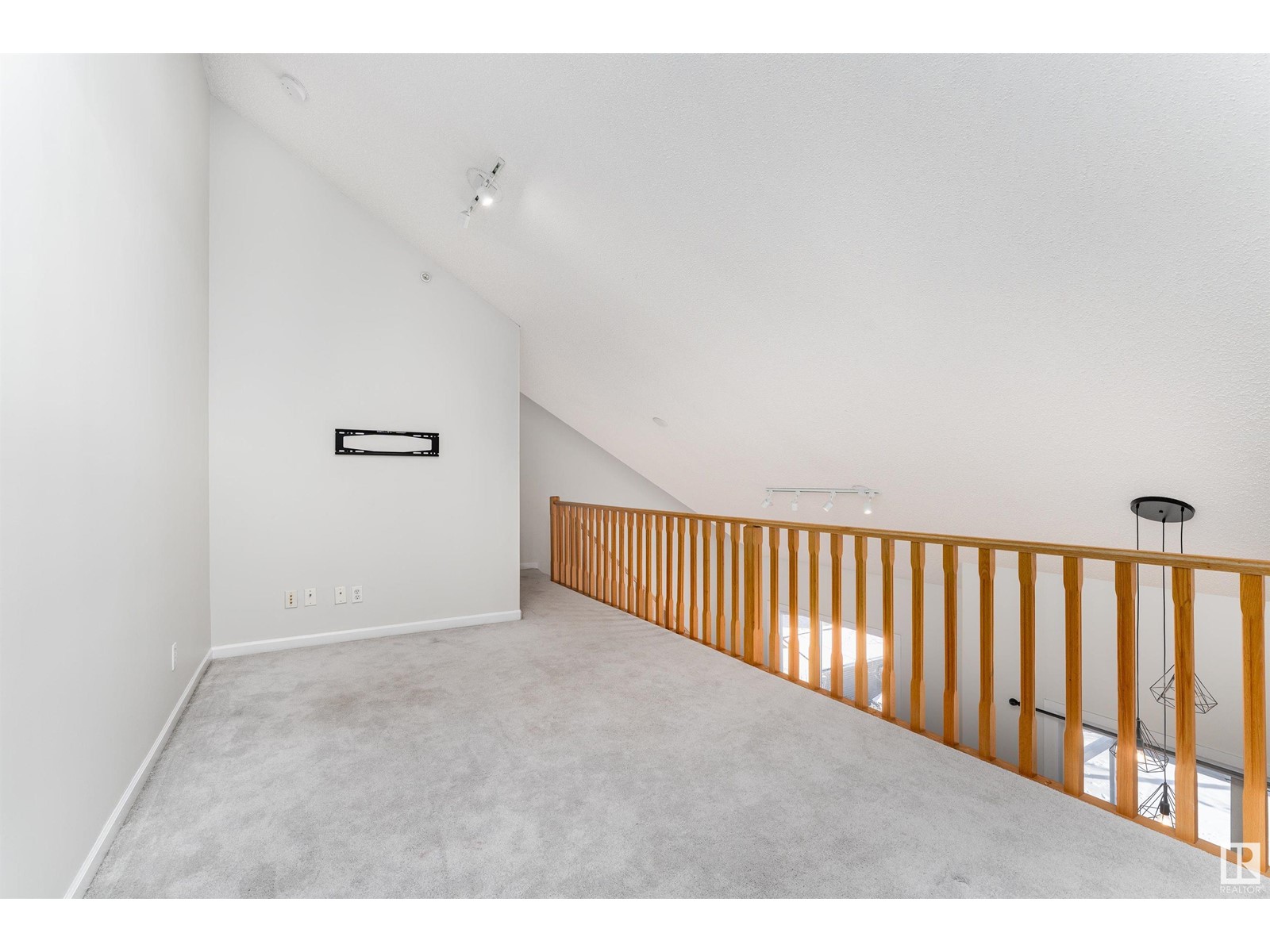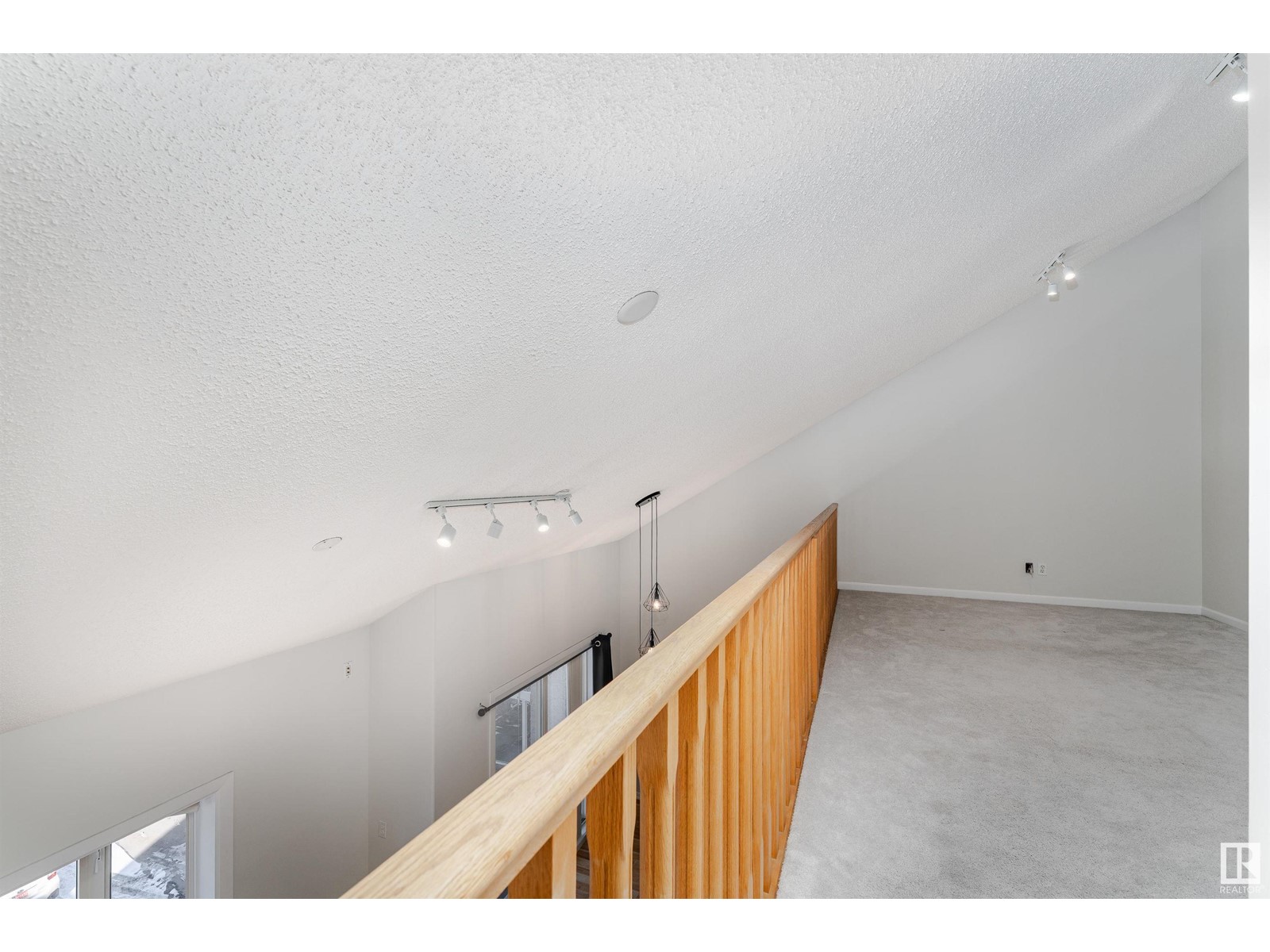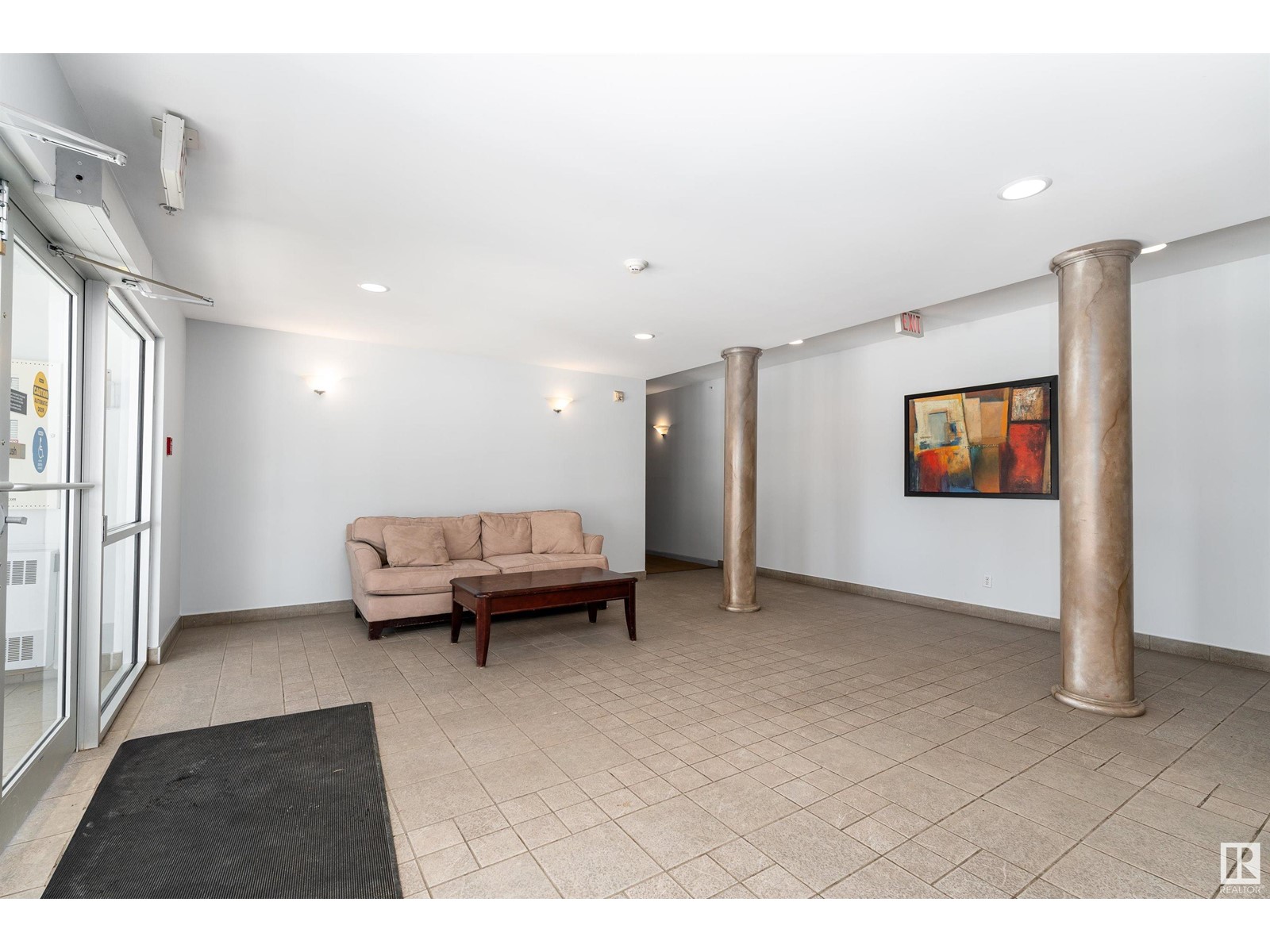#305 8536 106a St Nw Edmonton, Alberta T6E 4J9
$350,000Maintenance, Exterior Maintenance, Heat, Insurance, Landscaping, Other, See Remarks, Property Management, Water
$739.43 Monthly
Maintenance, Exterior Maintenance, Heat, Insurance, Landscaping, Other, See Remarks, Property Management, Water
$739.43 MonthlyStunning 2-bedroom, 2-bathroom condo with loft in Strathcona, offering 1,107 sq. ft. of modern living space. The main floor features an open-concept layout with a beautiful modern kitchen and in-floor heating for added comfort. The spacious primary bedroom includes a 3-piece ensuite and a walk-in closet. The upper loft area is perfect for additional living space. A private balcony, ideal for morning coffee and enjoying sunsets. This well-managed building includes an elevator, one underground parking stall and one surface level stall. Ideally located near golf courses, the University of Alberta, River Valley, Kinsmen Sports Center, Whyte Avenue, and grocery stores, making it a perfect home for convenience and lifestyle. Don’t miss this opportunity to own in a prime location! (id:61585)
Property Details
| MLS® Number | E4426790 |
| Property Type | Single Family |
| Neigbourhood | Strathcona |
| Amenities Near By | Golf Course, Playground, Public Transit, Shopping |
| Parking Space Total | 2 |
Building
| Bathroom Total | 2 |
| Bedrooms Total | 2 |
| Appliances | Dishwasher, Dryer, Microwave Range Hood Combo, Refrigerator, Stove, Washer |
| Architectural Style | Loft |
| Basement Type | None |
| Constructed Date | 2002 |
| Fire Protection | Smoke Detectors |
| Heating Type | In Floor Heating |
| Size Interior | 1,108 Ft2 |
| Type | Apartment |
Parking
| Stall | |
| Underground |
Land
| Acreage | No |
| Land Amenities | Golf Course, Playground, Public Transit, Shopping |
| Size Irregular | 89.59 |
| Size Total | 89.59 M2 |
| Size Total Text | 89.59 M2 |
Rooms
| Level | Type | Length | Width | Dimensions |
|---|---|---|---|---|
| Main Level | Living Room | 4.13 m | 3.09 m | 4.13 m x 3.09 m |
| Main Level | Dining Room | 2.53 m | 3.21 m | 2.53 m x 3.21 m |
| Main Level | Kitchen | 2.92 m | 2.92 m | 2.92 m x 2.92 m |
| Main Level | Primary Bedroom | 4.5 m | 3.02 m | 4.5 m x 3.02 m |
| Main Level | Bedroom 2 | 3.65 m | 3.12 m | 3.65 m x 3.12 m |
| Main Level | Laundry Room | 1.85 m | 2.26 m | 1.85 m x 2.26 m |
| Upper Level | Loft | 2.95 m | 7.25 m | 2.95 m x 7.25 m |
Contact Us
Contact us for more information

Michael Medos
Associate
105-4990 92 Ave Nw
Edmonton, Alberta T6B 2V4
(780) 477-9338
sweetly.ca/




































