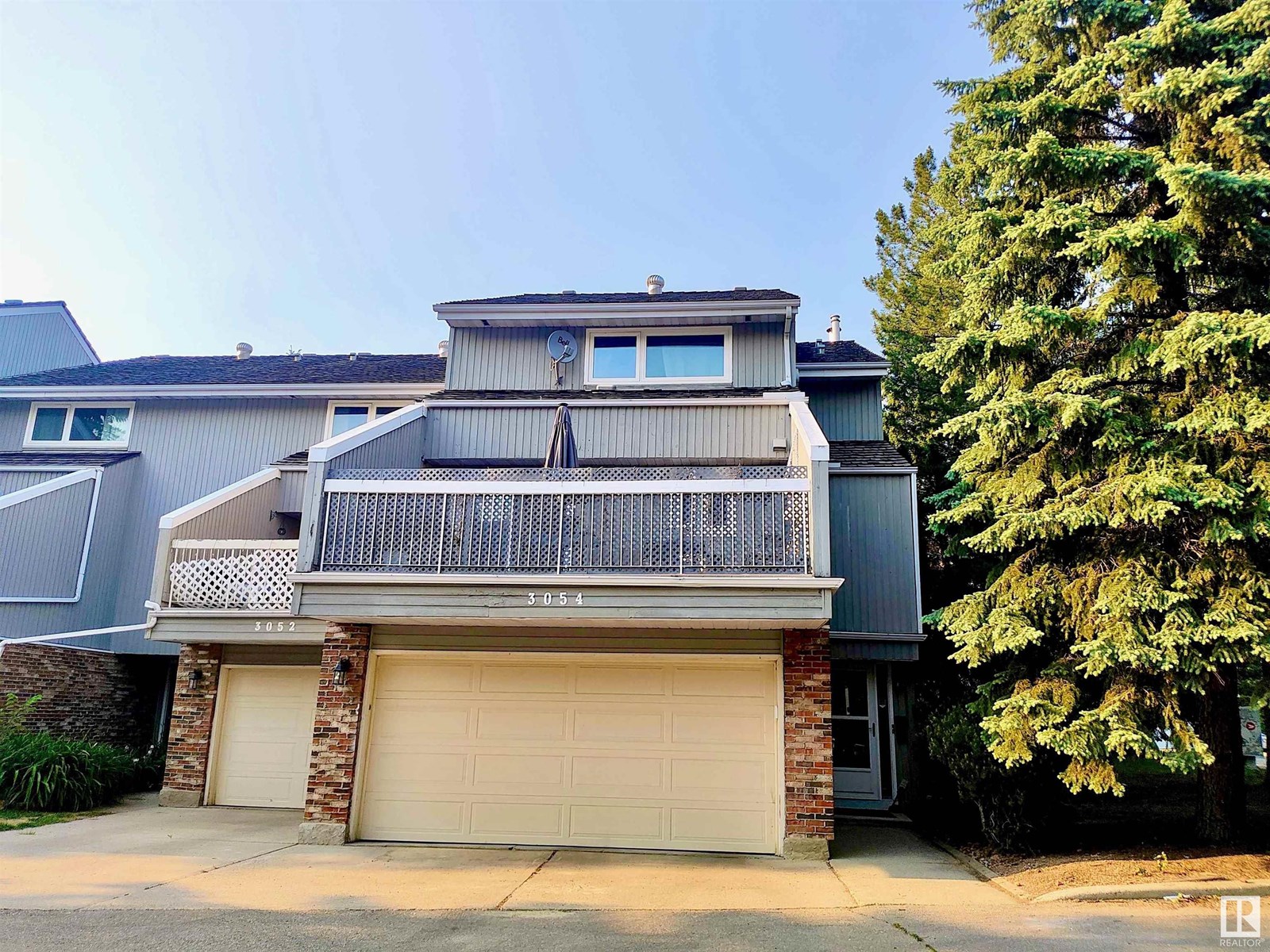3054 108 St Nw Edmonton, Alberta T6H 3S6
$350,000Maintenance, Exterior Maintenance, Insurance, Property Management, Other, See Remarks
$698 Monthly
Maintenance, Exterior Maintenance, Insurance, Property Management, Other, See Remarks
$698 MonthlyWelcome to 3054 108 Street – a beautifully updated 3 bed + den, 2.5 bath 5-level split located in the sought-after SW community of Steinhauer. This spacious 1573 sq ft home sits in a small, intimate condo complex surrounded by mature trees and just steps from schools, Southgate LRT, and shopping. Inside, enjoy vaulted ceilings, a huge front foyer, and a striking wood-burning fireplace with a brick surround. The kitchen boasts a brand new stainless steel fridge, modern Stove & dishwasher, butcher block island, and flows seamlessly into a bright living area with double French doors opening to a massive fenced backyard. Upstairs features a large primary bedroom and two oversized bedrooms. Relax on one of two balconies or in the newly finished basement. Additional highlights include luxury vinyl plank flooring, a 7-year-old cedar shake roof, and a double attached garage. Quick access to Whitemud Drive and Calgary Trail makes commuting a breeze. A rare find in a prime location! All this home needs is YOU! (id:61585)
Property Details
| MLS® Number | E4442230 |
| Property Type | Single Family |
| Neigbourhood | Steinhauer |
| Amenities Near By | Golf Course, Playground, Public Transit, Schools, Shopping |
| Features | Flat Site, No Back Lane, Level |
| Structure | Deck |
Building
| Bathroom Total | 3 |
| Bedrooms Total | 3 |
| Amenities | Vinyl Windows |
| Appliances | Dishwasher, Dryer, Garage Door Opener Remote(s), Garage Door Opener, Garburator, Hood Fan, Refrigerator, Stove, Washer, Window Coverings |
| Basement Development | Finished |
| Basement Type | Full (finished) |
| Ceiling Type | Vaulted |
| Constructed Date | 1977 |
| Construction Style Attachment | Attached |
| Fireplace Fuel | Wood |
| Fireplace Present | Yes |
| Fireplace Type | Woodstove |
| Half Bath Total | 1 |
| Heating Type | Forced Air |
| Size Interior | 1,574 Ft2 |
| Type | Row / Townhouse |
Parking
| Attached Garage |
Land
| Acreage | No |
| Fence Type | Fence |
| Land Amenities | Golf Course, Playground, Public Transit, Schools, Shopping |
| Size Irregular | 350.56 |
| Size Total | 350.56 M2 |
| Size Total Text | 350.56 M2 |
Rooms
| Level | Type | Length | Width | Dimensions |
|---|---|---|---|---|
| Basement | Recreation Room | Measurements not available | ||
| Main Level | Living Room | Measurements not available | ||
| Upper Level | Dining Room | Measurements not available | ||
| Upper Level | Kitchen | Measurements not available | ||
| Upper Level | Primary Bedroom | Measurements not available | ||
| Upper Level | Bedroom 2 | Measurements not available | ||
| Upper Level | Bedroom 3 | Measurements not available |
Contact Us
Contact us for more information

David C. St. Jean
Associate
www.davidstjean.com/
www.facebook.com/DSJrealestategroup/
www.youtube.com/embed/UdfK9jaZg40
1400-10665 Jasper Ave Nw
Edmonton, Alberta T5J 3S9
(403) 262-7653


