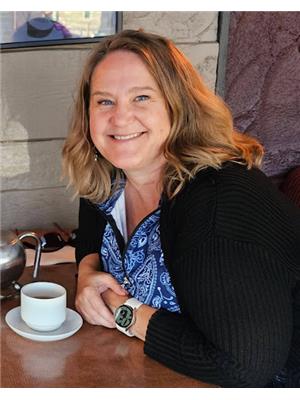#306 105 West Haven Dr Leduc, Alberta T9E 0R9
$225,000Maintenance, Exterior Maintenance, Heat, Insurance, Common Area Maintenance, Landscaping, Other, See Remarks, Water
$280.44 Monthly
Maintenance, Exterior Maintenance, Heat, Insurance, Common Area Maintenance, Landscaping, Other, See Remarks, Water
$280.44 MonthlyFabulous location for this cozy 2 bedroom, 2 full bath condo. Open concept kitchen, dining and living space cleverly separates the 2 beds and baths for ultimate privacy and efficient use of space. West-facing balcony faces green space and offers spectacular sunset views and wonderful natural light. In-suite laundry for maximum convenience. The complex is really well managed and comes with titled underground parking and a gym! 2 minutes to Leduc Common, 10 minutes to the Premium Outlet stores and <15 minutes to the airport. Just steps to a convenience store and a lovely pond. 2 blocks to West Haven School for K-9. I know you will also appreciate the A/C and 9' ceilings. Lots of visitor parking and low condo fees that include heat and water. So much to offer. (id:61585)
Property Details
| MLS® Number | E4446087 |
| Property Type | Single Family |
| Neigbourhood | West Haven |
| Amenities Near By | Airport, Public Transit, Schools, Shopping |
| Community Features | Lake Privileges |
| Features | No Back Lane, No Animal Home, No Smoking Home |
| Water Front Type | Waterfront On Lake |
Building
| Bathroom Total | 2 |
| Bedrooms Total | 2 |
| Amenities | Ceiling - 9ft, Vinyl Windows |
| Appliances | Dishwasher, Microwave Range Hood Combo, Refrigerator, Washer/dryer Stack-up, Stove, Window Coverings |
| Basement Type | None |
| Constructed Date | 2008 |
| Cooling Type | Central Air Conditioning |
| Heating Type | Forced Air |
| Size Interior | 948 Ft2 |
| Type | Apartment |
Parking
| Heated Garage | |
| Underground |
Land
| Acreage | No |
| Land Amenities | Airport, Public Transit, Schools, Shopping |
| Size Irregular | 87.89 |
| Size Total | 87.89 M2 |
| Size Total Text | 87.89 M2 |
Rooms
| Level | Type | Length | Width | Dimensions |
|---|---|---|---|---|
| Main Level | Living Room | 3.12 m | 4.17 m | 3.12 m x 4.17 m |
| Main Level | Dining Room | 4.24 m | 3.3 m | 4.24 m x 3.3 m |
| Main Level | Kitchen | 3.16 m | 3.61 m | 3.16 m x 3.61 m |
| Main Level | Primary Bedroom | 2.78 m | 4.1 m | 2.78 m x 4.1 m |
| Main Level | Bedroom 2 | 2.76 m | 4.06 m | 2.76 m x 4.06 m |
Contact Us
Contact us for more information

Lisa J. Anderson
Manager
www.lisasmyagent.com/
twitter.com/LisasMyAgent
www.facebook.com/LisaDittrichAnderson
www.linkedin.com/in/lisa-anderson-6442a011/
www.instagram.com/lisasmyagent/
101-37 Athabascan Ave
Sherwood Park, Alberta T8A 4H3
(780) 464-7700
www.maxwelldevonshirerealty.com/


















































