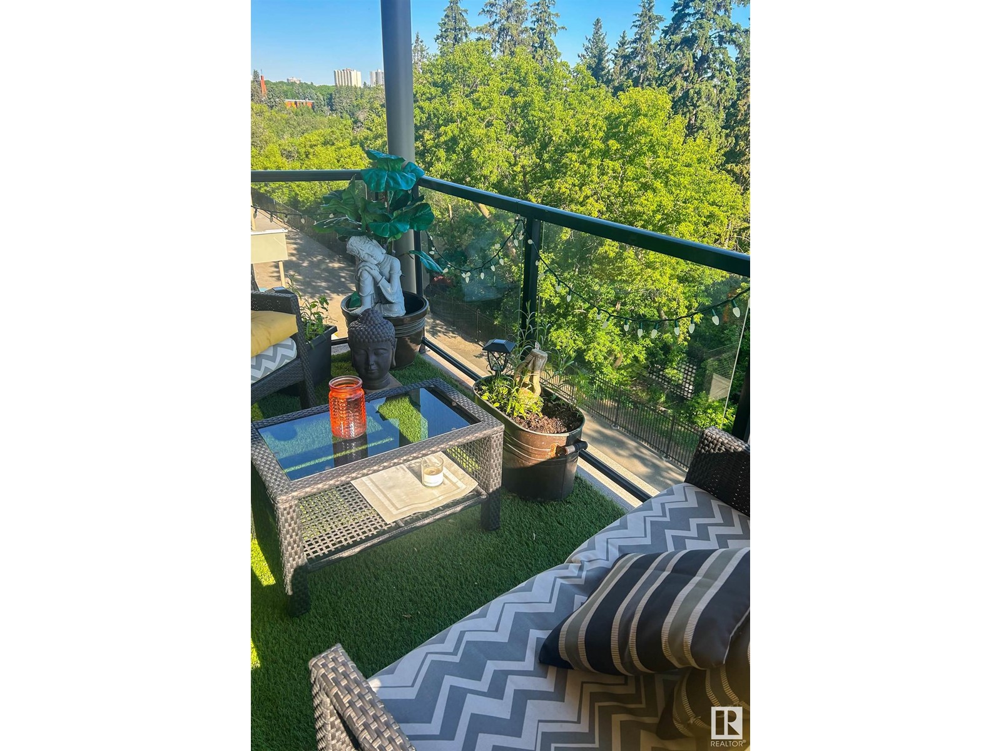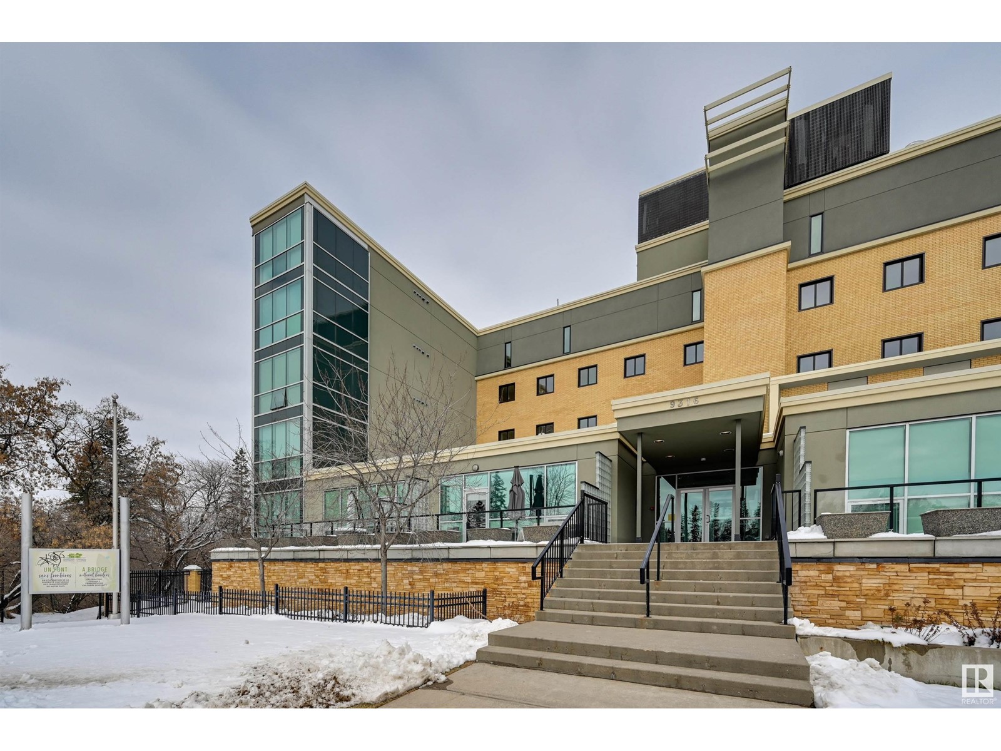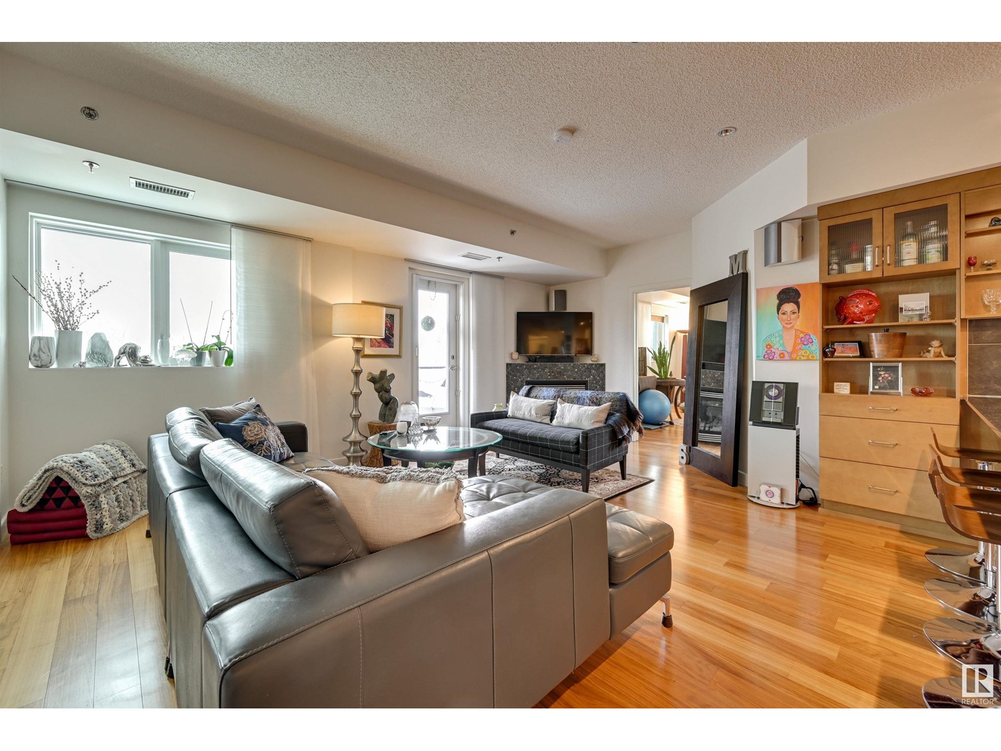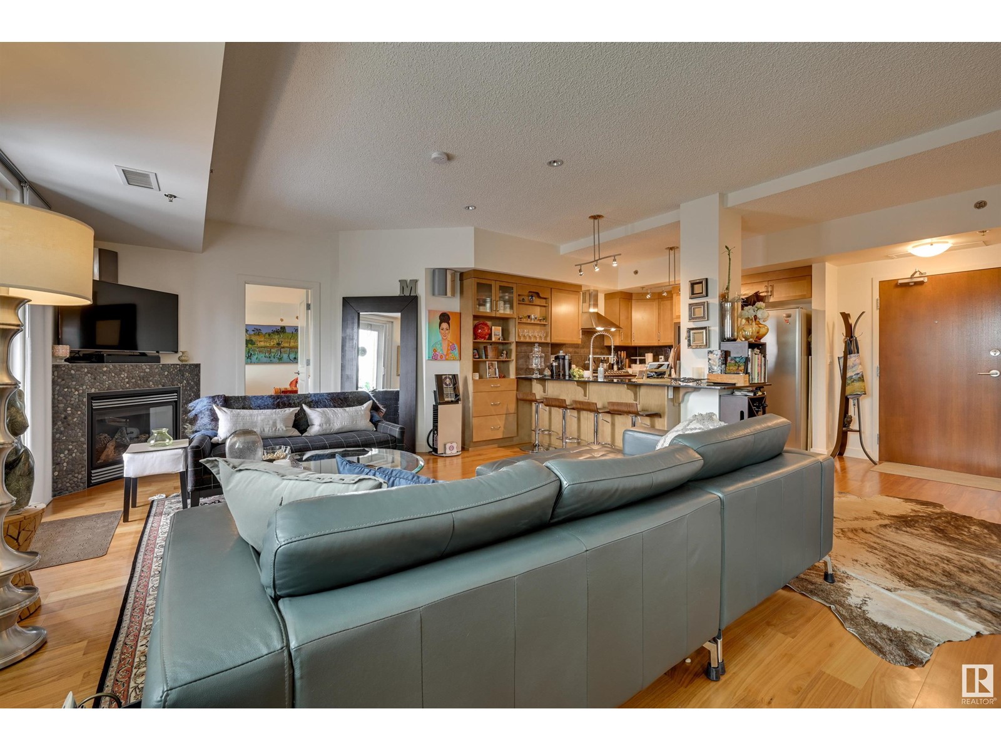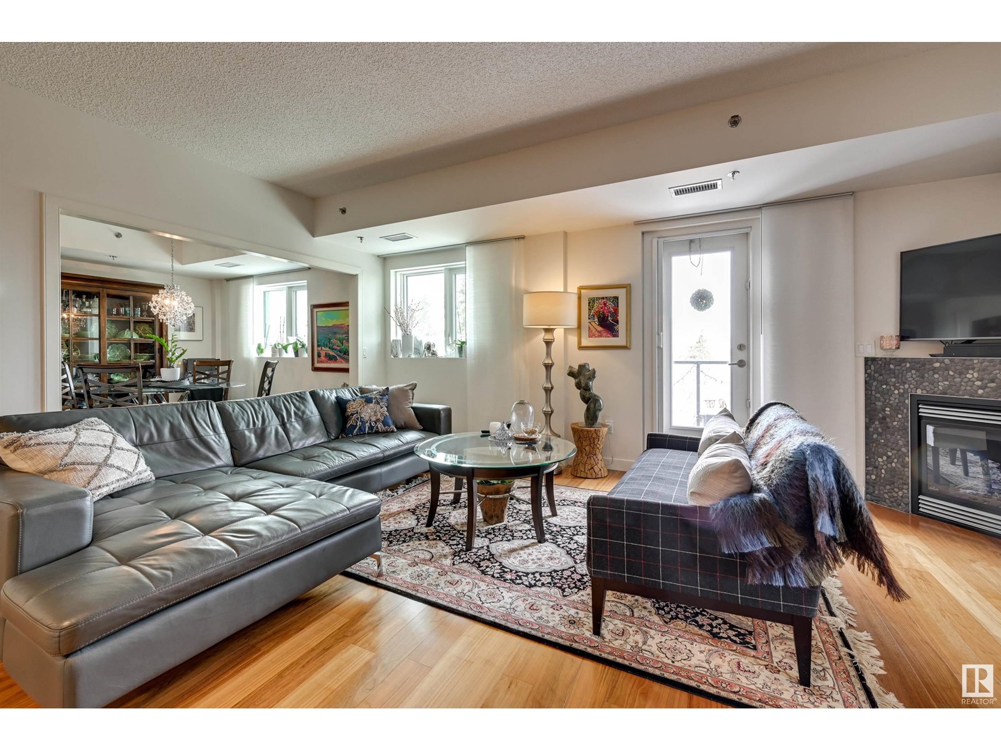#306 9316 82 Av Nw Nw Edmonton, Alberta T6C 0Z6
$374,900Maintenance, Exterior Maintenance, Heat, Landscaping, Property Management, Other, See Remarks, Water
$648.70 Monthly
Maintenance, Exterior Maintenance, Heat, Landscaping, Property Management, Other, See Remarks, Water
$648.70 MonthlySecurity and safety, 3rd, floor. A concrete building where history has been redefined. Luxury greets you and your guests with this 1039 sq.ft 2 bedroom & 2 bath. Enjoy the peacefulness of the Millcreek Ravine and a view toward the downtown core. Walk to the Quaint French quarters close to the University. Your new home has been upgraded to increase the living experience with new SS Frigidaire appliances, a sought after 5-burner gas stove for the discerning chef, built in oven. Microwave, Broan hood fan, refrigerator with exterior water and ice dispenser, built in dishwasher as well as a high-end new kitchen faucet. Additional Kitchen Craft matching cabinets have been added with glass doors, enriched by the dark granite counters. A stereo system, a Phantom Screen door to the balcony. All windows floor to ceiling window panels. Second bedroom wall portion removed to enhance a formal dining experience, easy to change. Primary, windows face north and east. Wall TV. Tiger Wood flooring. (id:61585)
Property Details
| MLS® Number | E4433380 |
| Property Type | Single Family |
| Neigbourhood | Bonnie Doon |
| Amenities Near By | Park, Public Transit, Schools, Shopping |
| Features | Private Setting, See Remarks, Ravine, Flat Site, Lane, Closet Organizers, No Smoking Home |
| Parking Space Total | 1 |
| Structure | Deck |
| View Type | Ravine View, City View |
Building
| Bathroom Total | 2 |
| Bedrooms Total | 2 |
| Appliances | Dishwasher, Garage Door Opener Remote(s), Hood Fan, Intercom, Oven - Built-in, Refrigerator, Washer/dryer Stack-up, Stove, Window Coverings, See Remarks |
| Basement Type | None |
| Constructed Date | 1992 |
| Cooling Type | Central Air Conditioning |
| Fire Protection | Smoke Detectors |
| Fireplace Fuel | Gas |
| Fireplace Present | Yes |
| Fireplace Type | Corner |
| Heating Type | Heat Pump |
| Size Interior | 1,035 Ft2 |
| Type | Apartment |
Parking
| Heated Garage | |
| Parkade | |
| Stall | |
| Underground | |
| See Remarks |
Land
| Acreage | No |
| Fence Type | Fence |
| Land Amenities | Park, Public Transit, Schools, Shopping |
| Size Irregular | 85.4 |
| Size Total | 85.4 M2 |
| Size Total Text | 85.4 M2 |
Rooms
| Level | Type | Length | Width | Dimensions |
|---|---|---|---|---|
| Main Level | Living Room | 5.74 m | 4.53 m | 5.74 m x 4.53 m |
| Main Level | Dining Room | 3.57 m | 3.08 m | 3.57 m x 3.08 m |
| Main Level | Kitchen | 3.17 m | 2.88 m | 3.17 m x 2.88 m |
| Main Level | Primary Bedroom | 4.99 m | 4.07 m | 4.99 m x 4.07 m |
| Main Level | Bedroom 2 | 3.57 m | 3.08 m | 3.57 m x 3.08 m |
| Main Level | Laundry Room | Measurements not available |
Contact Us
Contact us for more information
Colleen M. Mcleod
Associate
www.robertmcleod.ca/
64 Riel Dr
St Albert, Alberta T8N 4A4
(780) 453-1108
www.mcleodrealty.com/
