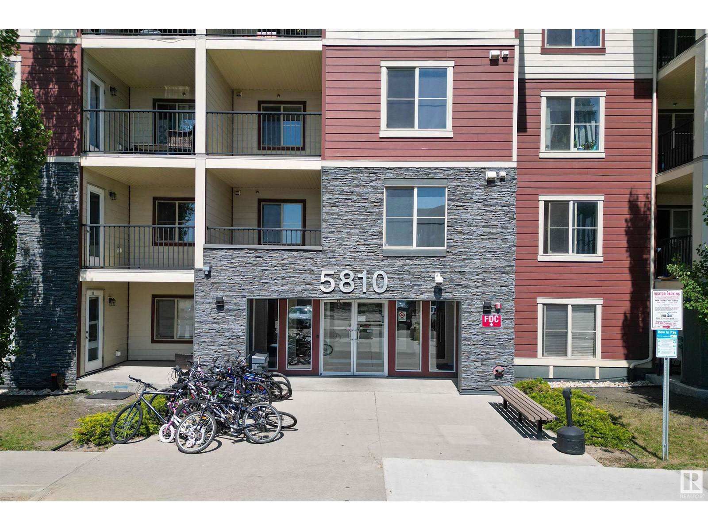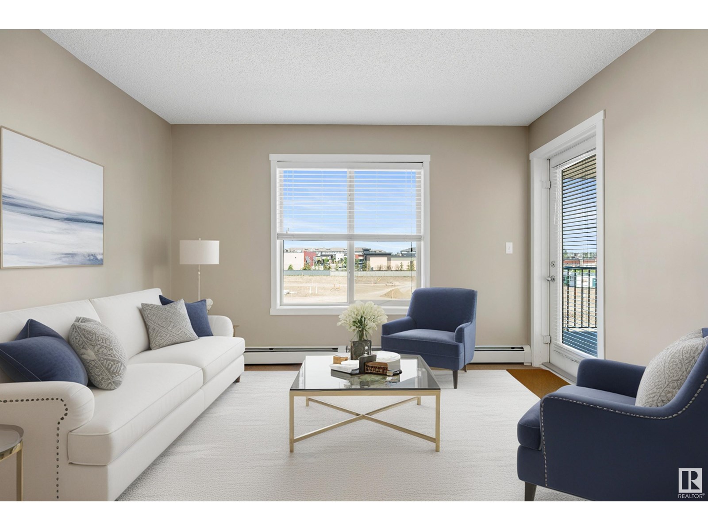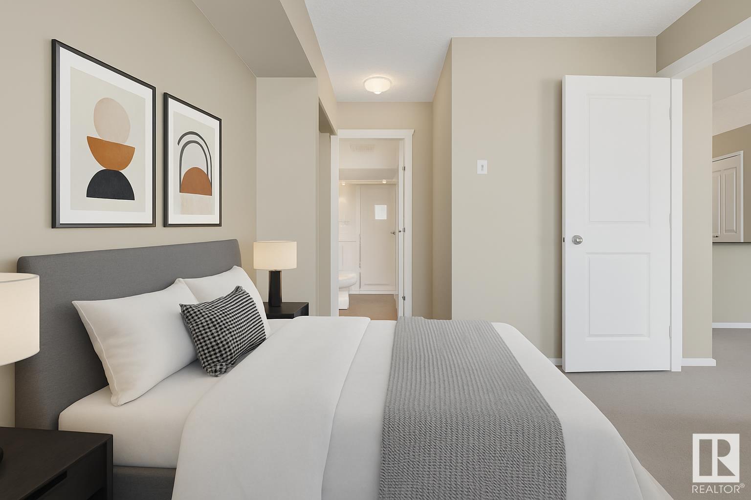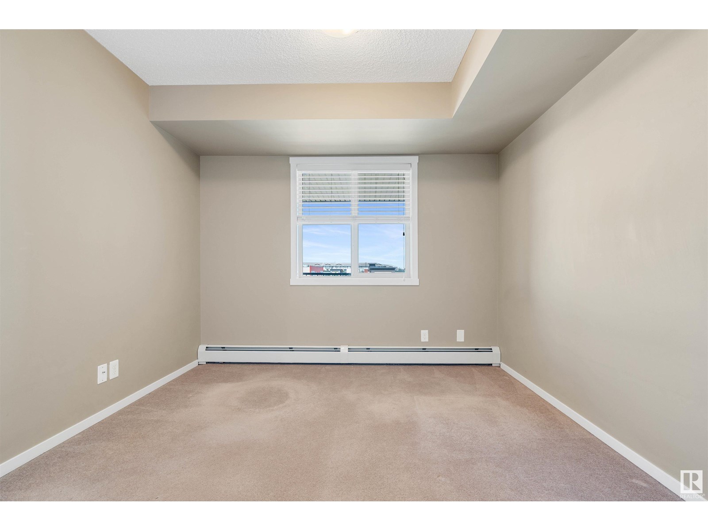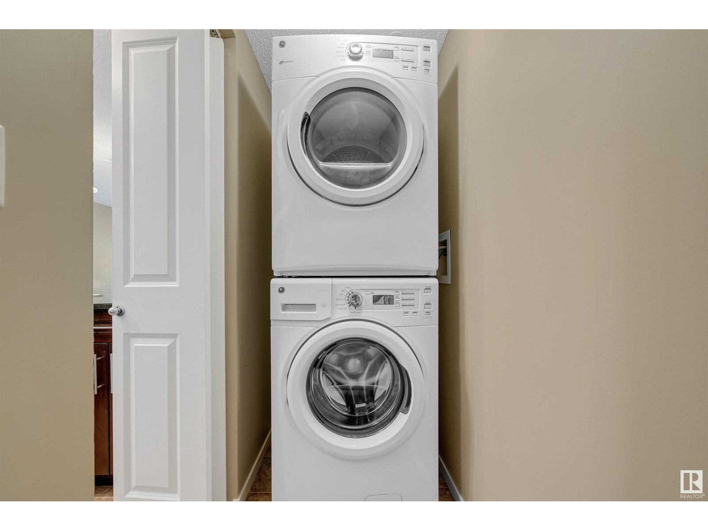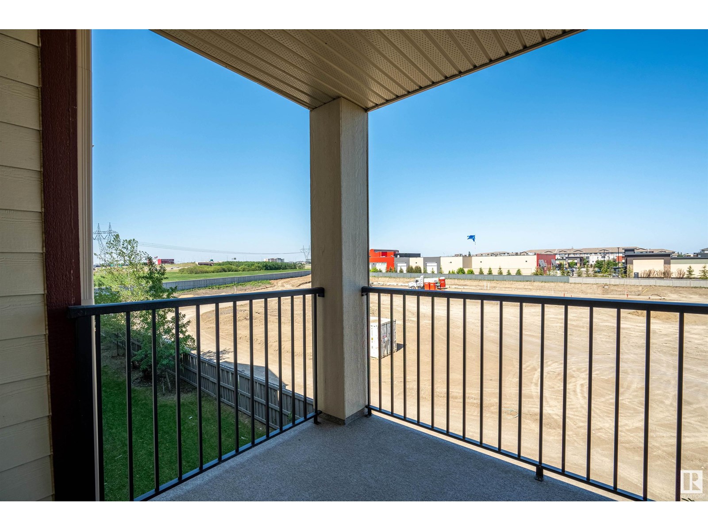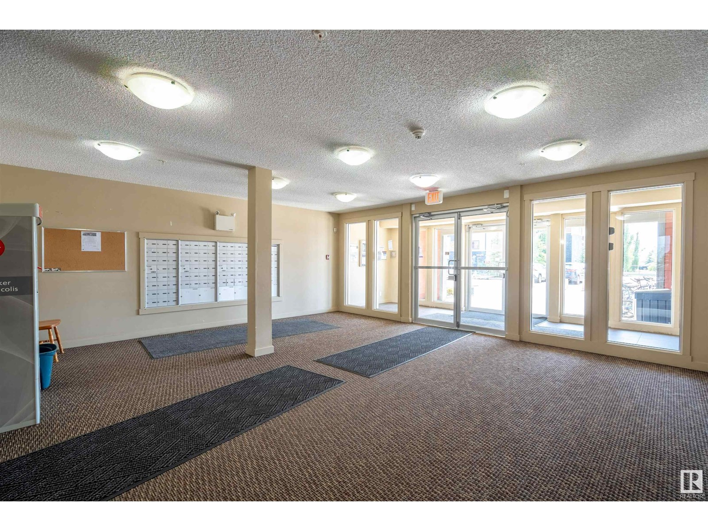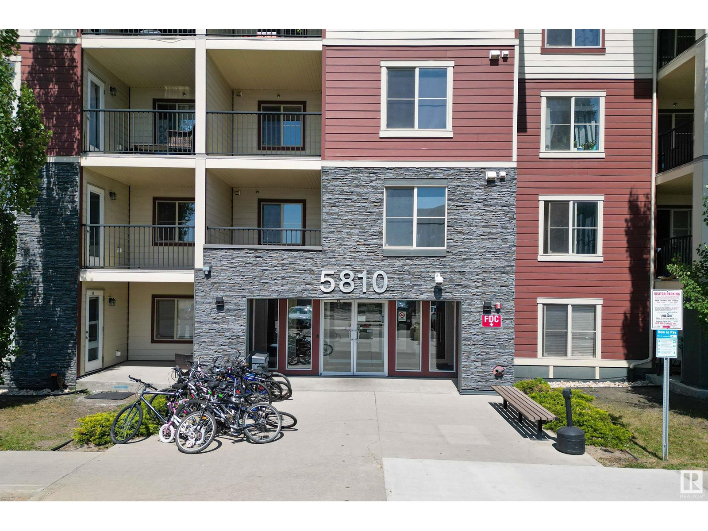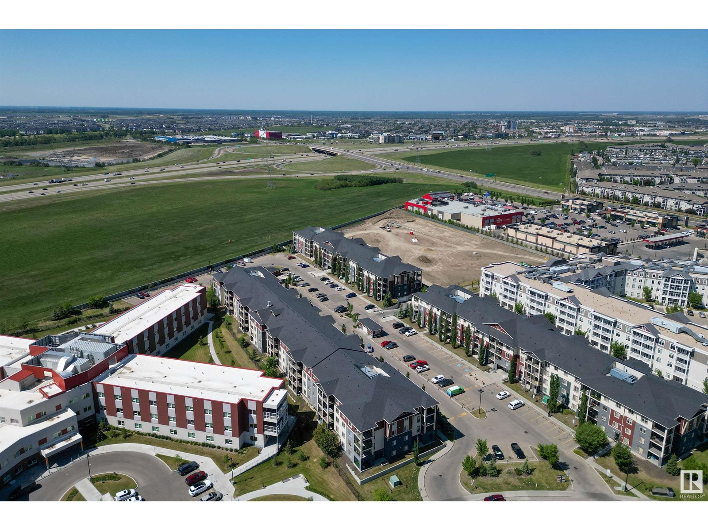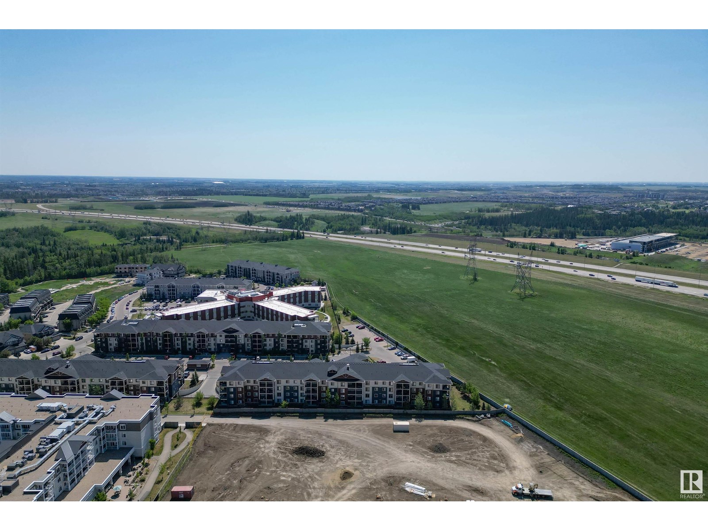#307 5810 Mullen Pl Nw Edmonton, Alberta T6R 0W3
$239,900Maintenance, Exterior Maintenance, Heat, Insurance, Common Area Maintenance, Landscaping, Other, See Remarks, Property Management, Water
$418 Monthly
Maintenance, Exterior Maintenance, Heat, Insurance, Common Area Maintenance, Landscaping, Other, See Remarks, Property Management, Water
$418 MonthlySTYLISH, SECURE & SUPERBLY LOCATED! This well-maintained 3 BEDROOM, 2 BATH condo offers over 840 SQFT of bright, open-concept living with a NEW dishwasher and upgraded kitchen and bathroom FAUCETS. Enjoy the luxury of TWO TITLED HEATED UNDERGROUND PARKING STALLS, plus HEAT & WATER INCLUDED in the condo fee. The open living area leads to a PRIVATE BALCONY, while the efficient U-shaped kitchen flows into the dining space. This home features MODERN STAINLESS STEEL APPLIANCES, BAR-SEATING in the kitchen, and GRANITE countertops in both the kitchen and bathrooms. The PRIMARY BEDROOM features a WALK-IN CLOSET and 3PC ENSUITE with an OVERSIZED SHOWER. Additional highlights include portable AC, in-suite LAUNDRY, in-suite STORAGE, smoke & sprinkler systems, elevator, FOB ACCESS, camera security, intercom, and AMPLE VISITOR PARKING. Quiet, NO-SMOKING, NO-ANIMAL home, ideally located near FRESON BROS MARKET, shopping, top-rated schools, and major transit routes. A PERFECT PLACE to call home or invest! (id:61585)
Property Details
| MLS® Number | E4442098 |
| Property Type | Single Family |
| Neigbourhood | MacTaggart |
| Amenities Near By | Airport, Golf Course, Playground, Public Transit, Schools, Shopping, Ski Hill |
| Features | Park/reserve, No Animal Home, No Smoking Home |
| Parking Space Total | 2 |
| Structure | Patio(s) |
Building
| Bathroom Total | 2 |
| Bedrooms Total | 3 |
| Appliances | Dishwasher, Dryer, Microwave Range Hood Combo, Refrigerator, Stove, Washer, Window Coverings, See Remarks |
| Basement Type | None |
| Constructed Date | 2016 |
| Fire Protection | Smoke Detectors, Sprinkler System-fire |
| Heating Type | Baseboard Heaters, Hot Water Radiator Heat |
| Size Interior | 840 Ft2 |
| Type | Apartment |
Parking
| Heated Garage | |
| Underground |
Land
| Acreage | No |
| Land Amenities | Airport, Golf Course, Playground, Public Transit, Schools, Shopping, Ski Hill |
| Size Irregular | 79.74 |
| Size Total | 79.74 M2 |
| Size Total Text | 79.74 M2 |
Rooms
| Level | Type | Length | Width | Dimensions |
|---|---|---|---|---|
| Main Level | Living Room | 3.58 m | 3.37 m | 3.58 m x 3.37 m |
| Main Level | Dining Room | 3.58 m | 2.31 m | 3.58 m x 2.31 m |
| Main Level | Kitchen | 2.44 m | 2.41 m | 2.44 m x 2.41 m |
| Main Level | Primary Bedroom | 3.04 m | 3.12 m | 3.04 m x 3.12 m |
| Main Level | Bedroom 2 | 3.25 m | 3.6 m | 3.25 m x 3.6 m |
| Main Level | Bedroom 3 | 3.42 m | 2.69 m | 3.42 m x 2.69 m |
Contact Us
Contact us for more information

Calvin R. Hexter
Associate
www.facebook.com/profile.php?id=772070076
1400-10665 Jasper Ave Nw
Edmonton, Alberta T5J 3S9
(403) 262-7653
