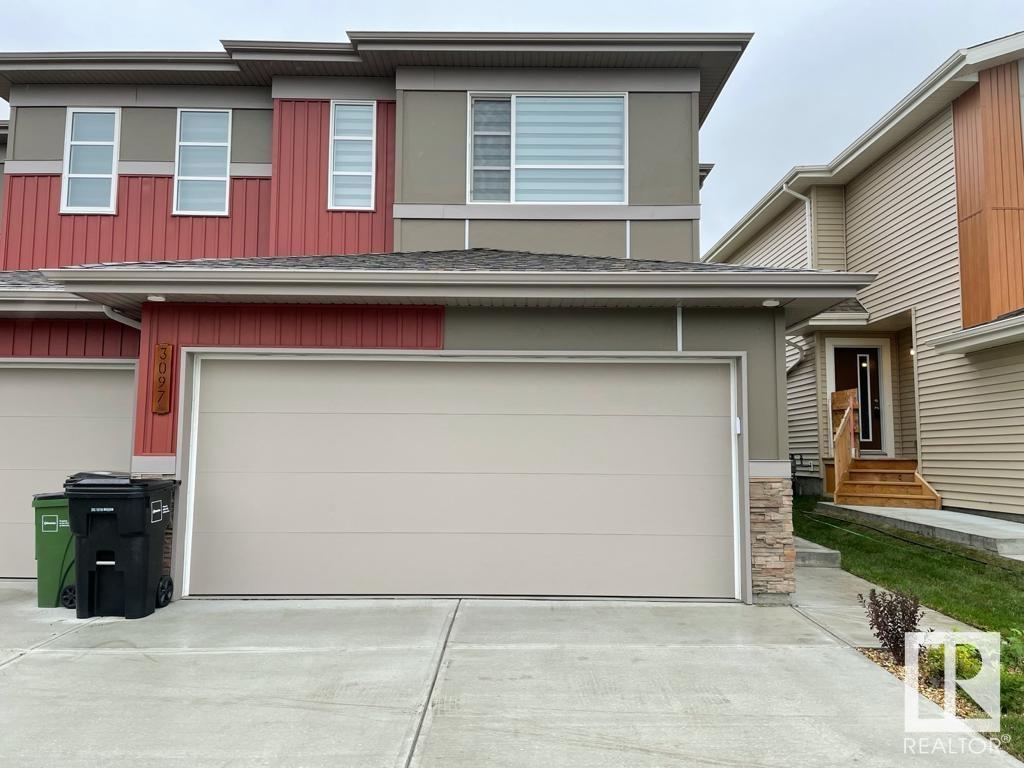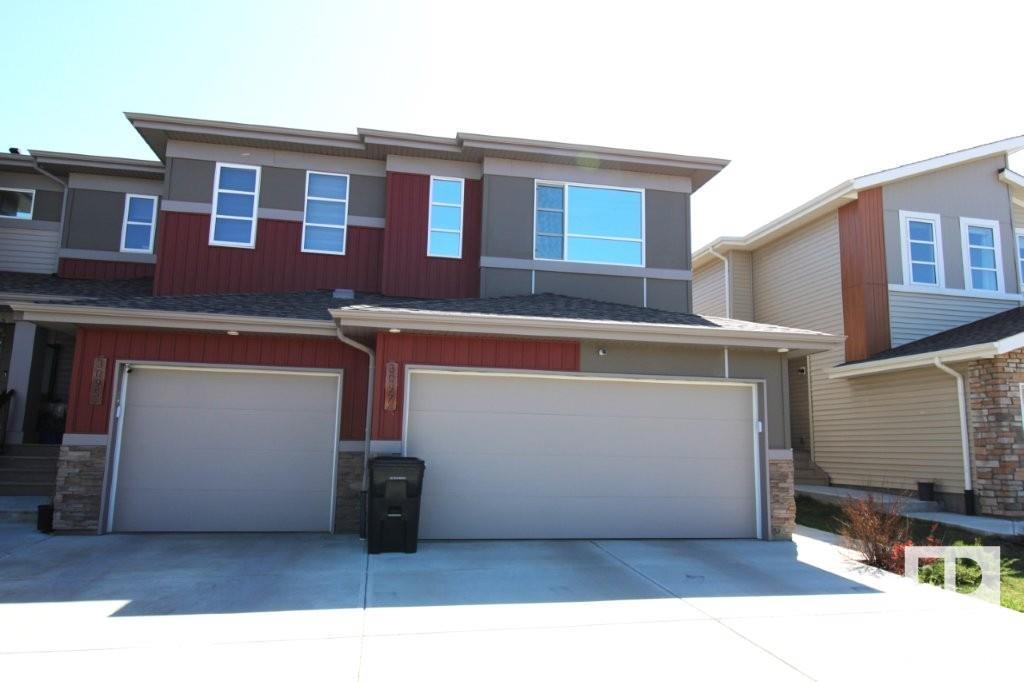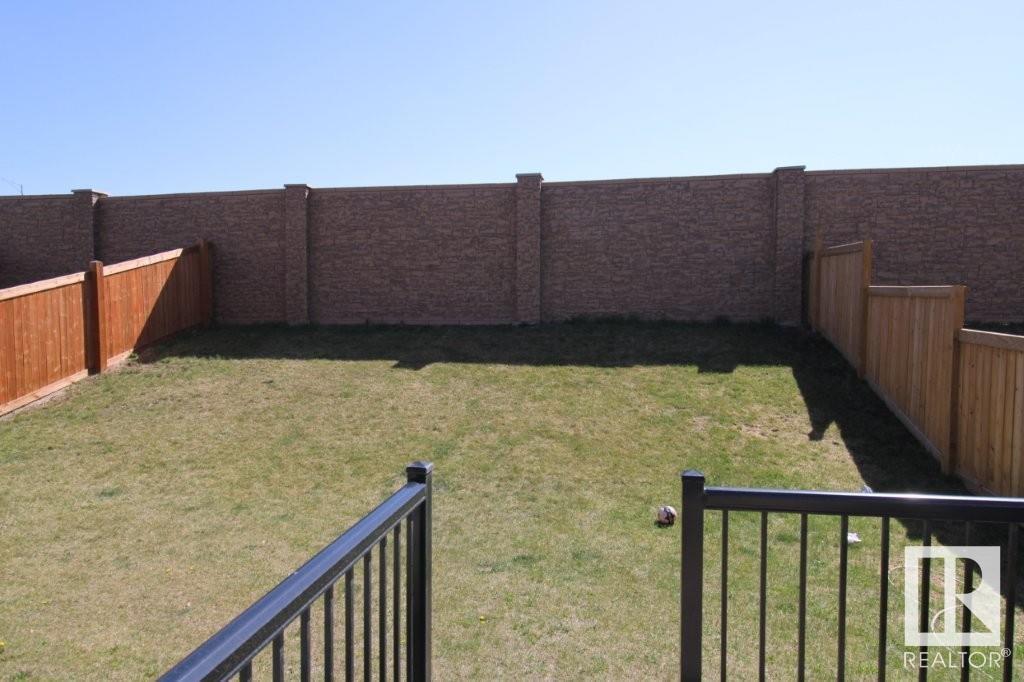3097 Checknita Wy Sw Edmonton, Alberta T6W 4E9
$459,900
Welcome to 3097 Checknita Way SW – your perfect home in the desirable Cavanagh community! This impressive 1,525 sq ft half-duplex offers a perfect blend of style and function, featuring 3 spacious bedrooms, 2.5 bathrooms, and an open-concept main floor designed for modern living. The sleek, easy-to-maintain vinyl plank flooring flows seamlessly throughout the main level, creating a warm and inviting atmosphere. The heart of the home is the beautiful kitchen, which opens up to a bright and airy living and dining space—ideal for entertaining or relaxing with family. Upstairs, you’ll find cozy carpeted floors in all three bedrooms, including the oversized primary suite, which boasts a 4-piece ensuite for the ultimate comfort. Two more spacious bedrooms, a full bathroom, and a convenient laundry room complete the second floor. The unfinished basement offers a blank canvas for whatever you envision—more living space, a home gym, or extra storage. Plus, the double attached garage ensures plenty of room. (id:61585)
Property Details
| MLS® Number | E4434439 |
| Property Type | Single Family |
| Neigbourhood | Cavanagh |
| Amenities Near By | Airport, Public Transit, Schools, Shopping |
| Features | See Remarks |
| Structure | Deck |
Building
| Bathroom Total | 3 |
| Bedrooms Total | 3 |
| Appliances | Dishwasher, Dryer, Garage Door Opener, Microwave Range Hood Combo, Refrigerator, Stove, Washer |
| Basement Development | Unfinished |
| Basement Type | Full (unfinished) |
| Constructed Date | 2020 |
| Construction Style Attachment | Semi-detached |
| Cooling Type | Central Air Conditioning |
| Half Bath Total | 1 |
| Heating Type | Forced Air |
| Stories Total | 2 |
| Size Interior | 1,528 Ft2 |
| Type | Duplex |
Parking
| Attached Garage |
Land
| Acreage | No |
| Fence Type | Fence |
| Land Amenities | Airport, Public Transit, Schools, Shopping |
| Size Irregular | 285.32 |
| Size Total | 285.32 M2 |
| Size Total Text | 285.32 M2 |
Rooms
| Level | Type | Length | Width | Dimensions |
|---|---|---|---|---|
| Main Level | Living Room | 3.8 m | 3.6 m | 3.8 m x 3.6 m |
| Main Level | Dining Room | 2.8 m | 2.5 m | 2.8 m x 2.5 m |
| Main Level | Kitchen | 4.1 m | 2.6 m | 4.1 m x 2.6 m |
| Upper Level | Primary Bedroom | 4.2 m | 3.6 m | 4.2 m x 3.6 m |
| Upper Level | Bedroom 2 | 3.2 m | 2.9 m | 3.2 m x 2.9 m |
| Upper Level | Bedroom 3 | 3.2 m | 2.9 m | 3.2 m x 2.9 m |
Contact Us
Contact us for more information
Asif Malik
Associate
(780) 436-6178
3659 99 St Nw
Edmonton, Alberta T6E 6K5
(780) 436-1162
(780) 436-6178



















