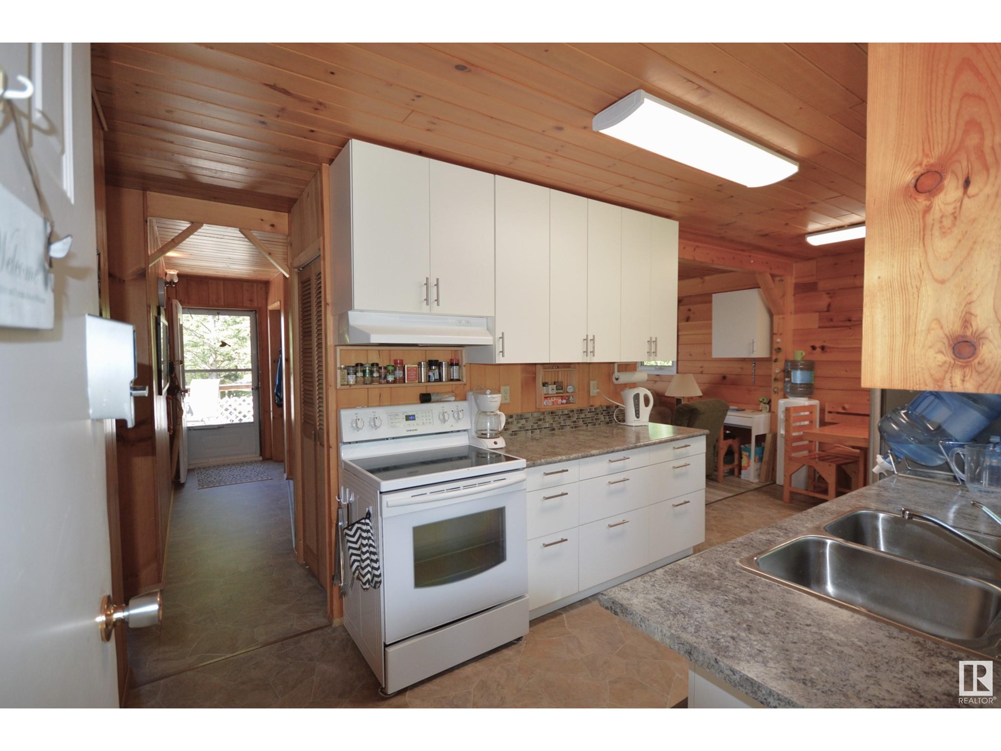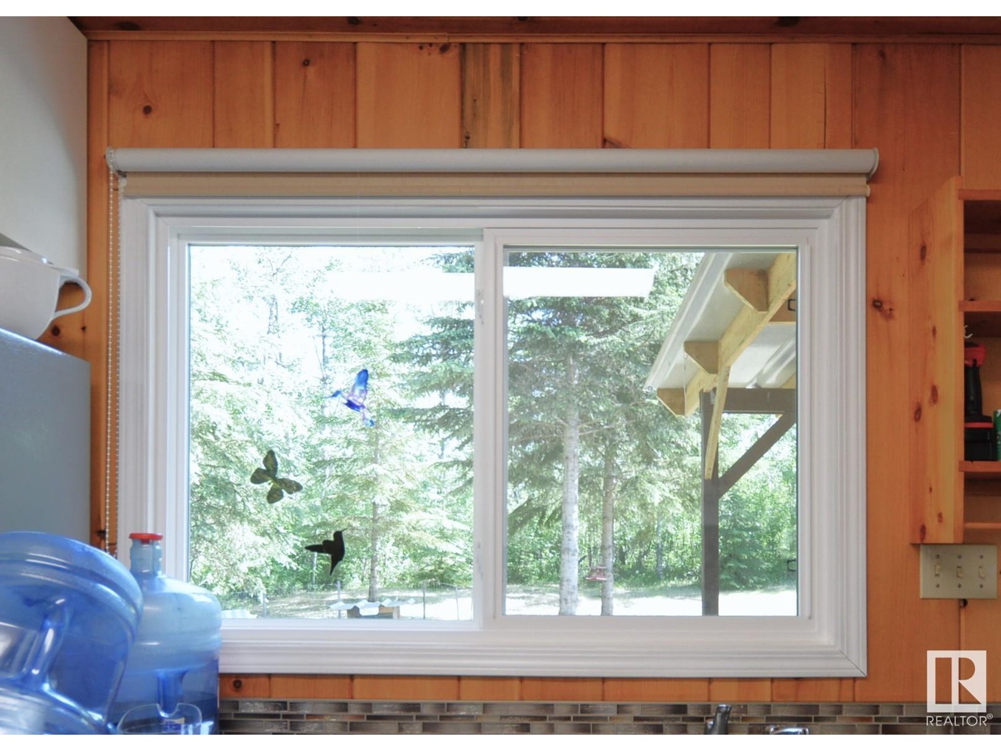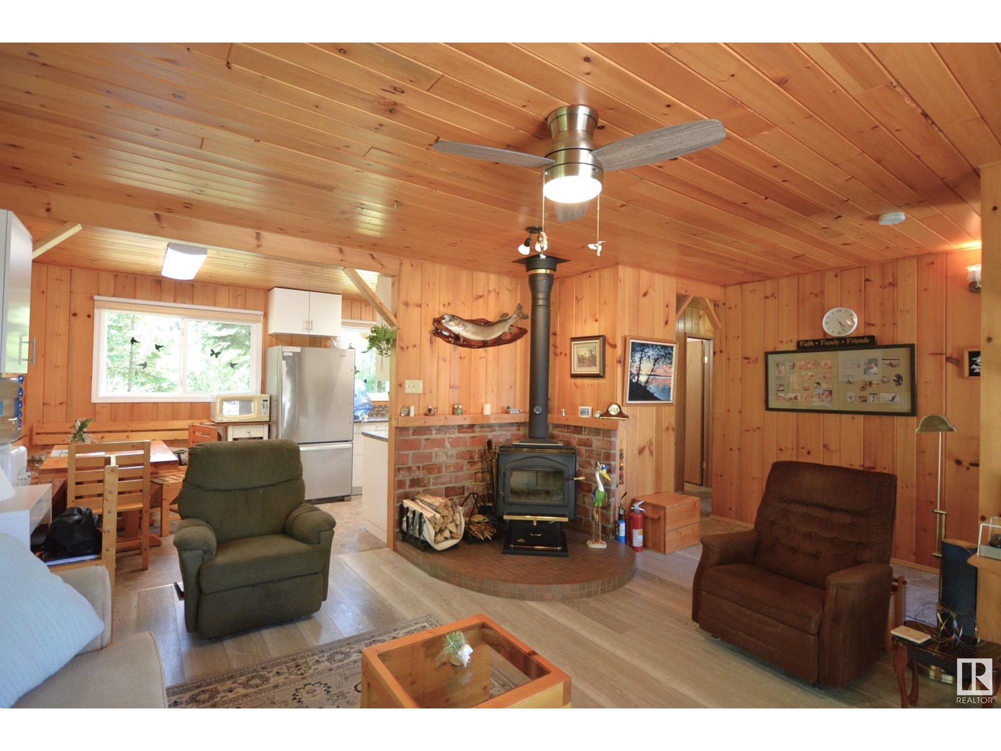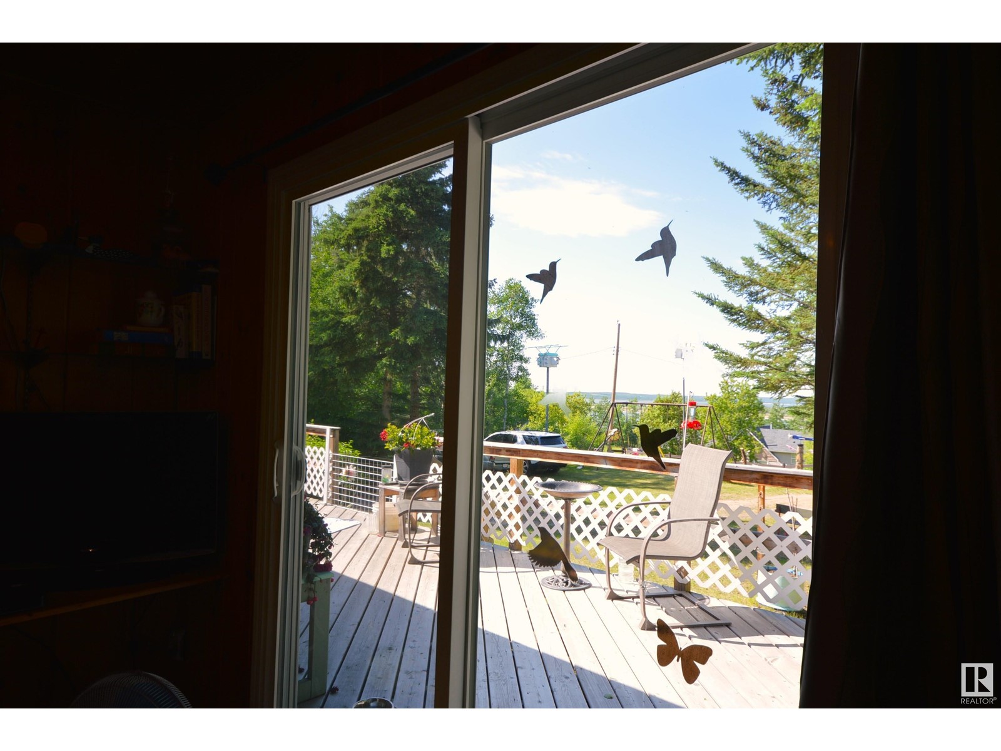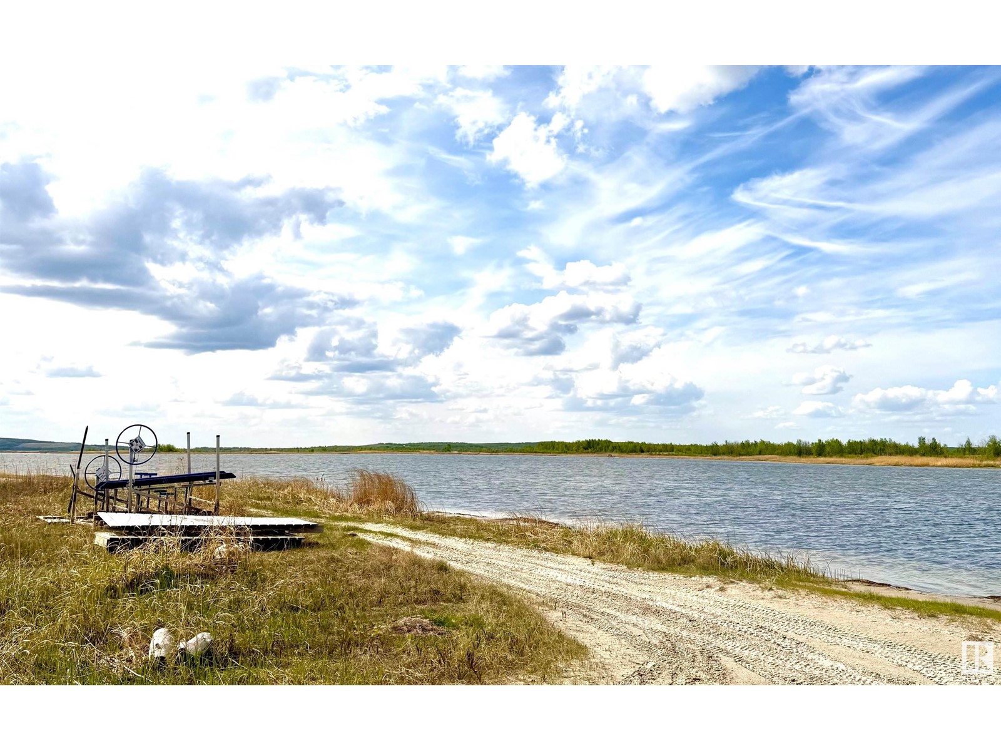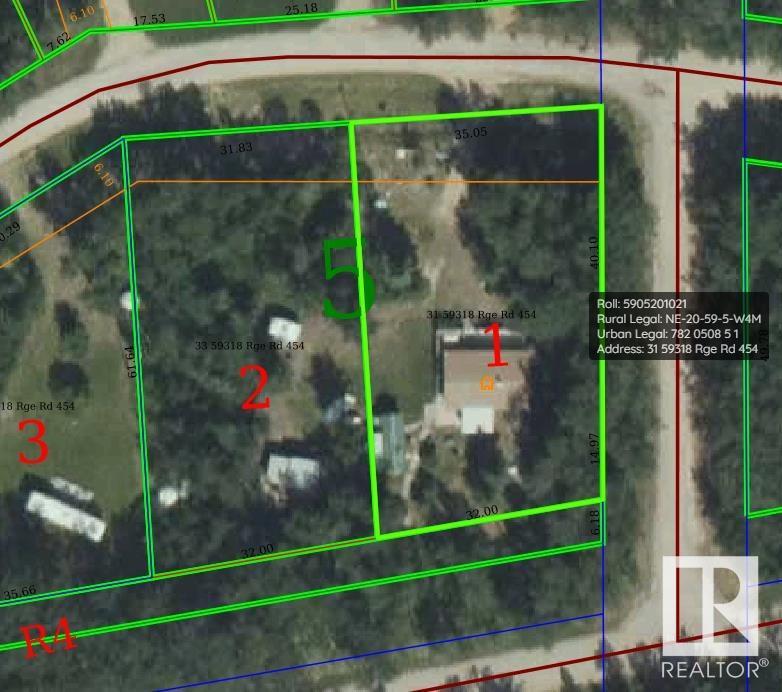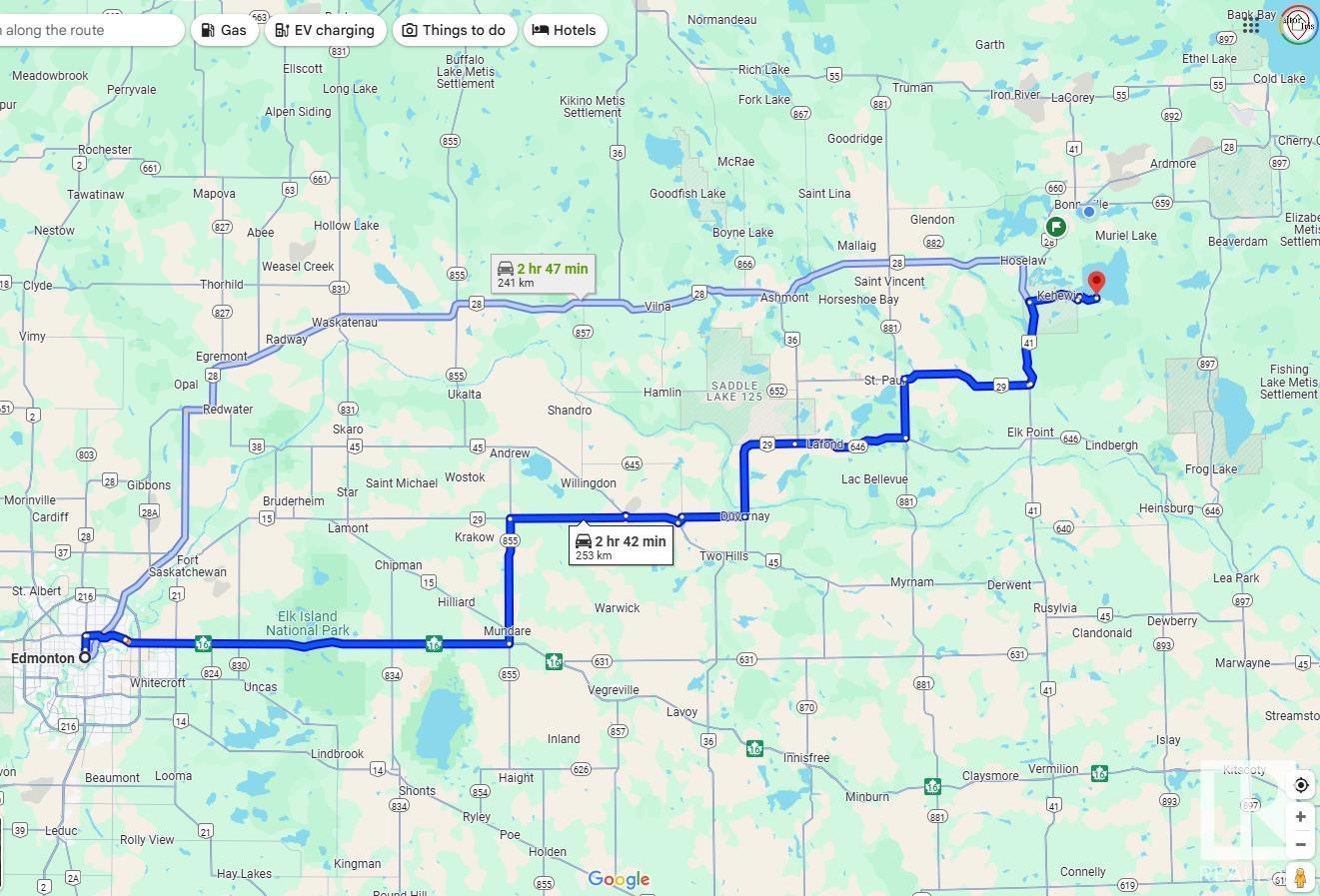31 59318 Rge Rd 454 Rural Bonnyville M.d., Alberta T9N 2G9
$125,000
Cabin built in 1980 on double lot with upgrades through out the years, pride in ownership shines here!! ALL FURNITURE & ITEMS ARE INCLUDED. 3 bdrms, bathroom (no toilet), family & dining room, & alley kitchen. And just look at that wrap around deck with view to the lake (access just around the corner). Upgrades: Shingles 2022, some Windows, doors, IKEA cabinets & counter tops, deck boards replaced in angled layout, electric hot water tank, wood stove, air conditioner (vented direct outside).Water pressure system pumps from the 4 tanks (3000 gallons). Outhouse has metal container that gets vacuumed out. Cabin grey water is french tank drain system. Panel is 60 amp powering cabin, outhouse and all sheds. NG service at the road. It's a cabin . . but can be a house! GREAT EASY POTENTIAL TO WINTERIZE THIS PROPERTY TO YEAR ROUND LIVING. Well built on concrete & metal pilings. (id:61585)
Property Details
| MLS® Number | E4441226 |
| Property Type | Recreational |
| Features | Hillside, Treed, Recreational |
| Structure | Deck, Dog Run - Fenced In, Fire Pit |
| View Type | Lake View |
Building
| Bathroom Total | 1 |
| Bedrooms Total | 3 |
| Amenities | Vinyl Windows |
| Appliances | Furniture, Household Goods Included, Refrigerator, Storage Shed, Stove, Window Coverings |
| Architectural Style | Cottage, Bungalow |
| Basement Type | None |
| Constructed Date | 1980 |
| Cooling Type | Window Air Conditioner |
| Fireplace Fuel | Wood |
| Fireplace Present | Yes |
| Fireplace Type | Woodstove |
| Half Bath Total | 1 |
| Heating Type | Space Heater, Wood Stove |
| Stories Total | 1 |
| Size Interior | 864 Ft2 |
| Type | Recreational |
Parking
| R V |
Land
| Acreage | No |
| Fence Type | Not Fenced |
| Size Frontage | 66.88 M |
| Size Irregular | 0.94 |
| Size Total | 0.94 Ac |
| Size Total Text | 0.94 Ac |
Rooms
| Level | Type | Length | Width | Dimensions |
|---|---|---|---|---|
| Main Level | Living Room | Measurements not available | ||
| Main Level | Dining Room | Measurements not available | ||
| Main Level | Kitchen | Measurements not available | ||
| Main Level | Primary Bedroom | Measurements not available | ||
| Main Level | Bedroom 2 | Measurements not available | ||
| Main Level | Bedroom 3 | Measurements not available |
Contact Us
Contact us for more information
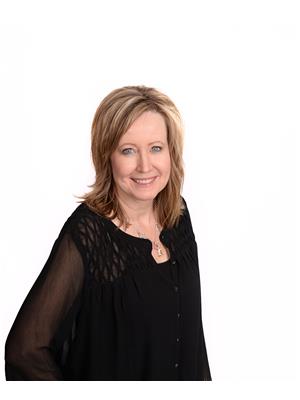
Iris P. Scherger
Associate
1 (780) 826-4877
realtoriris.com/
twitter.com/IrisScherger
www.facebook.com/realtoririsscherger/
www.linkedin.com/in/irisscherger/
www.instagram.com/realtor.iris/
www.youtube.com/@irisscherger3691
Box 6396, 5102a 50 Ave
Bonnyville, Alberta T9N 2G9
1 (780) 826-4884
1 (780) 826-4877





