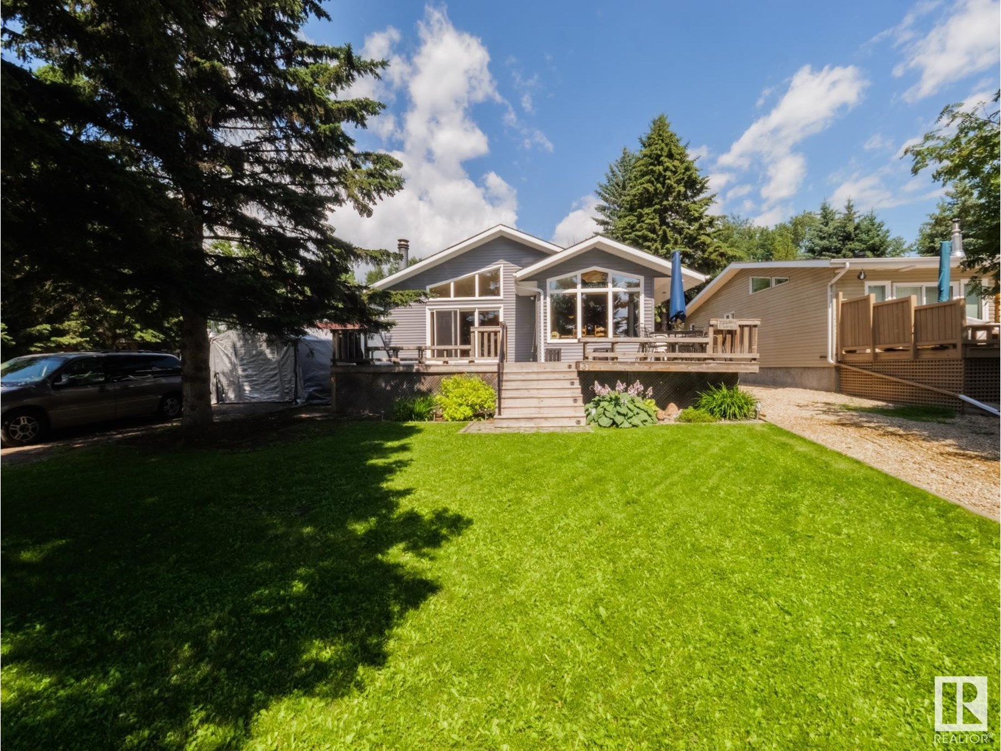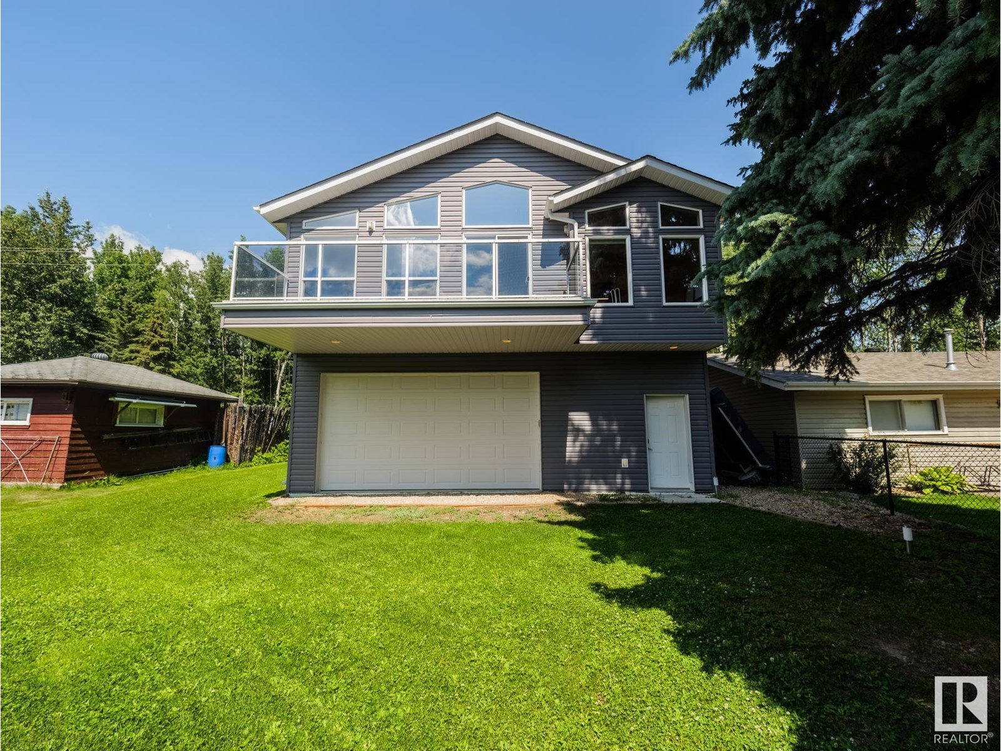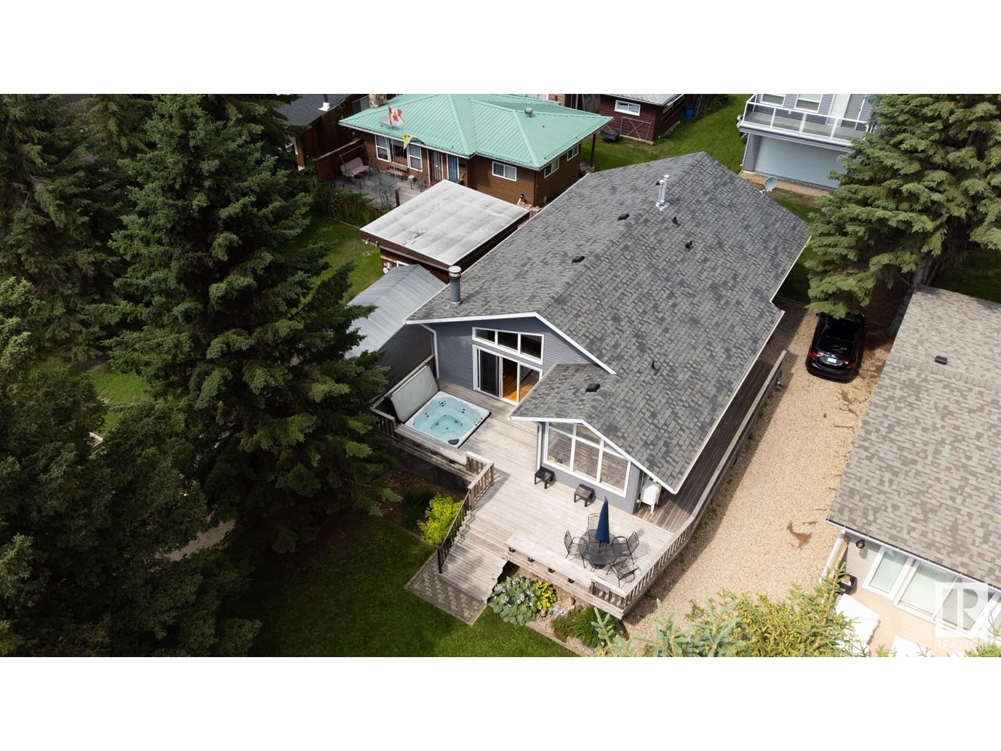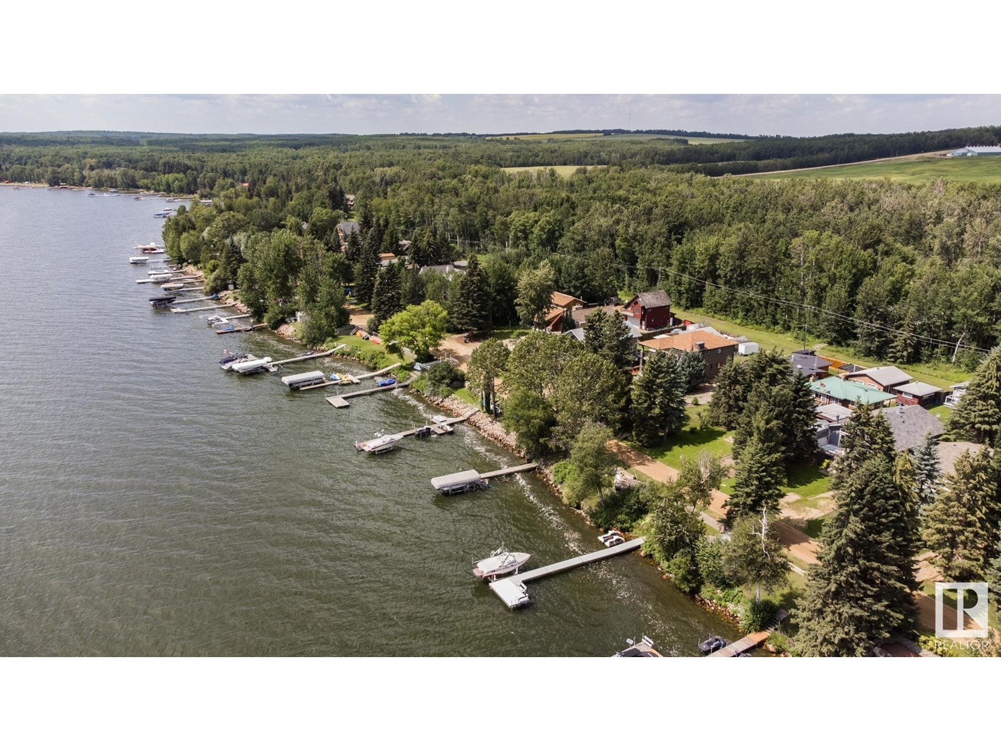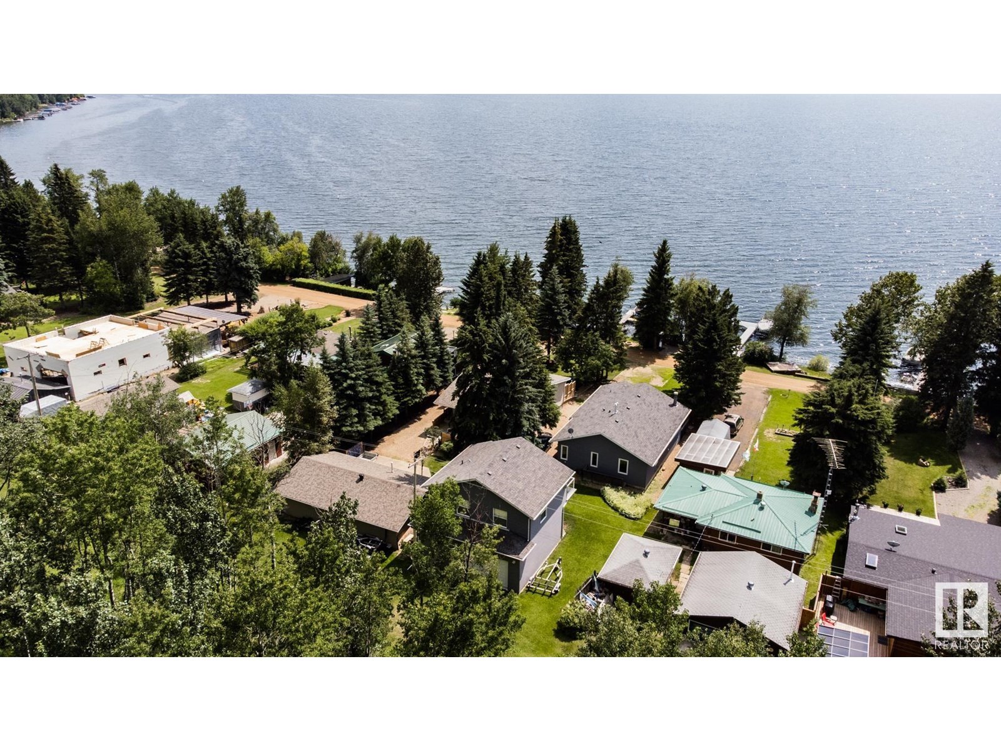3 Bedroom
2 Bathroom
1,408 ft2
Bungalow
Fireplace
Forced Air, In Floor Heating
$799,702
LAKE LIFE AT ITS FINEST....SO MANY UPGRADES OVER THE YEARS....YOU HAVE TO SEE THE GARAGE/PARTY ROOM/ GUEST CABIN!(30 x 28 feet!!!) ...AMAZING VILLAGE/ COMMUNITY CENTRE....ARGUABLY THE BEST WATER ON THE LAKE....~!WELCOME HOME!~ I could go on for days how good the setting & VIBE is. The Front of the cabin is wrapped in glass, perfect kitchen for entertaining and being part of the action, adjoining living room has a classic wood burning fireplace one of the only pieces that still remain from the original cabin) that all over looks the hot tub, perfect south facing deck & your private oasis on the water. 2 bedrooms in the main house, perfect primary bedroom with great 2nd bunk room! An addition added in 2002 with basement for mechanical and perfect storage too. OUT BACK IS THE MEGA GARAGE!. This is where the toys sleep, ping pong tourneys happen, friends gather & more. infloor heated, has a guest suite above, full kitchen, bathroom gas fireplace to cozy up & more.. oh and the water front SPEAKS FOR ITSELF.. (id:63502)
Property Details
|
MLS® Number
|
E4445808 |
|
Property Type
|
Single Family |
|
Neigbourhood
|
Sundance Beach |
|
Amenities Near By
|
Golf Course |
|
Community Features
|
Lake Privileges |
|
Features
|
Flat Site, Lane |
|
Structure
|
Deck |
|
View Type
|
Lake View |
Building
|
Bathroom Total
|
2 |
|
Bedrooms Total
|
3 |
|
Appliances
|
Dishwasher, Dryer, Refrigerator, Gas Stove(s), Washer, Window Coverings |
|
Architectural Style
|
Bungalow |
|
Basement Development
|
Unfinished |
|
Basement Features
|
Low |
|
Basement Type
|
Partial (unfinished) |
|
Constructed Date
|
2002 |
|
Construction Style Attachment
|
Detached |
|
Fireplace Fuel
|
Wood |
|
Fireplace Present
|
Yes |
|
Fireplace Type
|
Unknown |
|
Heating Type
|
Forced Air, In Floor Heating |
|
Stories Total
|
1 |
|
Size Interior
|
1,408 Ft2 |
|
Type
|
House |
Parking
Land
|
Acreage
|
No |
|
Land Amenities
|
Golf Course |
|
Size Irregular
|
0.171 |
|
Size Total
|
0.171 Ac |
|
Size Total Text
|
0.171 Ac |
|
Surface Water
|
Lake |
Rooms
| Level |
Type |
Length |
Width |
Dimensions |
|
Main Level |
Living Room |
|
|
Measurements not available |
|
Main Level |
Dining Room |
|
|
Measurements not available |
|
Main Level |
Kitchen |
|
|
Measurements not available |
|
Main Level |
Primary Bedroom |
|
|
Measurements not available |
|
Main Level |
Bedroom 2 |
|
|
Measurements not available |
|
Upper Level |
Bedroom 3 |
|
|
Measurements not available |
