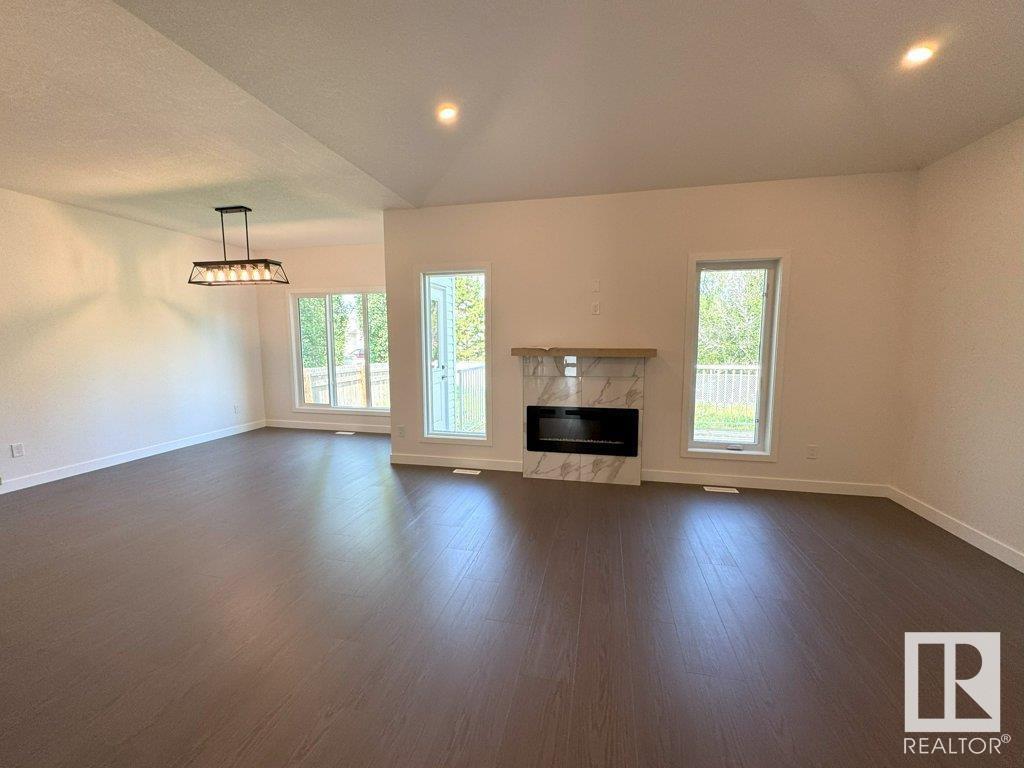31 Westview Drive Calmar, Alberta T0C 0V0
$549,995
Brand new 3-bedroom executive bungalow for sale in Calmar! This stunning 1600 sq ft home sits on a spacious 55' x 120' lot and features an open-concept layout with 9’ ceilings and a vaulted living area. The gorgeous kitchen boasts custom cabinetry, quartz countertops, stainless steel appliances, and an oversized island overlooking the living and dining spaces. The primary suite includes a large walk-in closet and a luxurious 5-piece ensuite. Two additional bedrooms—or one plus a flex room—a 4-piece bath, and a mudroom with laundry complete the main floor. Finished in neutral, modern tones inside and out, this home offers timeless appeal. Upgrades include a built-in electric fireplace, premium lighting and hardware, a 96% high-efficiency furnace, and triple-pane windows. The oversized double garage provides extra space for storage or a motorbike. A large rear deck and separate basement entrance offer future potential. Don’t miss your chance to own this dream home! (id:61585)
Property Details
| MLS® Number | E4436993 |
| Property Type | Single Family |
| Neigbourhood | Calmar |
| Amenities Near By | Golf Course, Playground, Schools, Shopping |
| Features | No Back Lane |
| Structure | Deck |
Building
| Bathroom Total | 2 |
| Bedrooms Total | 3 |
| Amenities | Ceiling - 9ft |
| Appliances | Dishwasher, Garage Door Opener Remote(s), Garage Door Opener, Microwave Range Hood Combo, Refrigerator, Stove |
| Architectural Style | Bungalow |
| Basement Development | Unfinished |
| Basement Type | Full (unfinished) |
| Constructed Date | 2024 |
| Construction Style Attachment | Detached |
| Fire Protection | Smoke Detectors |
| Fireplace Fuel | Electric |
| Fireplace Present | Yes |
| Fireplace Type | Unknown |
| Heating Type | Forced Air |
| Stories Total | 1 |
| Size Interior | 1,609 Ft2 |
| Type | House |
Parking
| Attached Garage |
Land
| Acreage | No |
| Fence Type | Fence |
| Land Amenities | Golf Course, Playground, Schools, Shopping |
| Size Irregular | 629 |
| Size Total | 629 M2 |
| Size Total Text | 629 M2 |
Rooms
| Level | Type | Length | Width | Dimensions |
|---|---|---|---|---|
| Main Level | Living Room | 15.8 m | 15 m | 15.8 m x 15 m |
| Main Level | Dining Room | 10 m | 12.4 m | 10 m x 12.4 m |
| Main Level | Kitchen | 11.2 m | 15.4 m | 11.2 m x 15.4 m |
| Main Level | Primary Bedroom | 13 m | 15 m | 13 m x 15 m |
| Main Level | Bedroom 2 | 10.1 m | 12.4 m | 10.1 m x 12.4 m |
| Main Level | Bedroom 3 | 10.1 m | 12.4 m | 10.1 m x 12.4 m |
| Main Level | Mud Room | 5.8 m | 10 m | 5.8 m x 10 m |
Contact Us
Contact us for more information
Vijay Malhotra
Associate
(780) 485-2180
2824 Calgary Tr Nw
Edmonton, Alberta T6J 6V7
(780) 485-2100
(780) 485-2180
Neeraj Mudholkar
Associate
(780) 485-2180
2824 Calgary Tr Nw
Edmonton, Alberta T6J 6V7
(780) 485-2100
(780) 485-2180





















