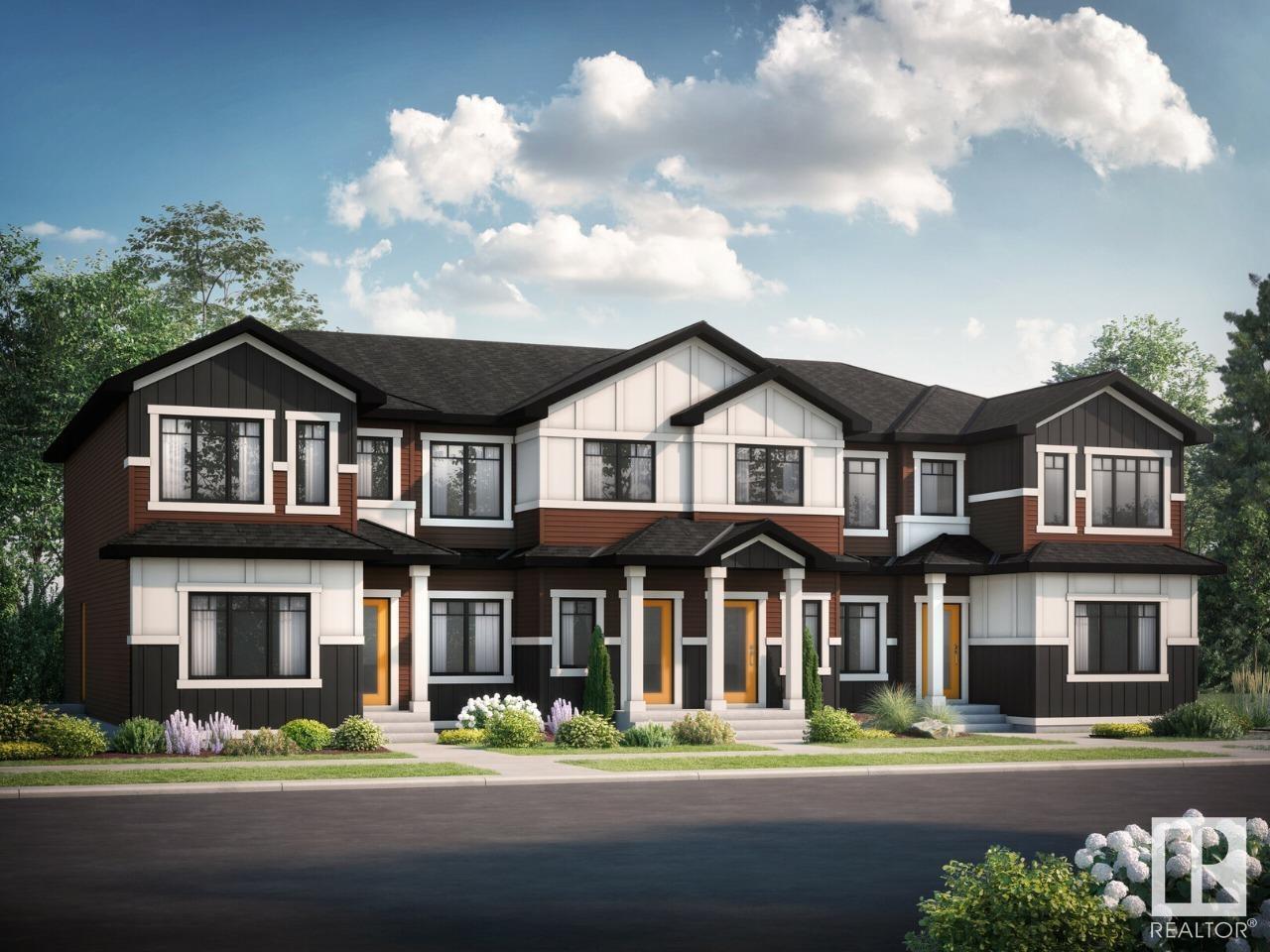310 26 St Sw Edmonton, Alberta T6X 3J1
3 Bedroom
3 Bathroom
1,461 ft2
Forced Air
$459,900
Stepping into this thoughtfully crafted home, you'll find a spacious great room, central kitchen with pantry, and dining area at the rear. The main floor is complete with a half bath and mudroom. Venture upstairs to discover a primary bedroom with double sink in the ensuite and walk-in closet, two secondary bedrooms, laundry and a full bathroom. The lower level, which can also be accessed via a separate side entrance, provides a versatile space that can be used as a private area for guests and family. Photos are representative. (id:61585)
Property Details
| MLS® Number | E4437902 |
| Property Type | Single Family |
| Neigbourhood | Alces |
| Amenities Near By | Playground, Schools, Shopping |
| Features | See Remarks |
| Parking Space Total | 2 |
Building
| Bathroom Total | 3 |
| Bedrooms Total | 3 |
| Appliances | Dishwasher, Microwave Range Hood Combo, Refrigerator, Stove |
| Basement Development | Unfinished |
| Basement Type | Full (unfinished) |
| Constructed Date | 2025 |
| Construction Style Attachment | Attached |
| Half Bath Total | 1 |
| Heating Type | Forced Air |
| Stories Total | 2 |
| Size Interior | 1,461 Ft2 |
| Type | Row / Townhouse |
Parking
| Detached Garage |
Land
| Acreage | No |
| Land Amenities | Playground, Schools, Shopping |
Rooms
| Level | Type | Length | Width | Dimensions |
|---|---|---|---|---|
| Main Level | Dining Room | 3 m | 3.71 m | 3 m x 3.71 m |
| Main Level | Kitchen | 3.45 m | 4.04 m | 3.45 m x 4.04 m |
| Main Level | Great Room | 3.5 m | 4.57 m | 3.5 m x 4.57 m |
| Upper Level | Primary Bedroom | 3.61 m | 3.61 m | 3.61 m x 3.61 m |
| Upper Level | Bedroom 2 | 2.87 m | 3.51 m | 2.87 m x 3.51 m |
| Upper Level | Bedroom 3 | 2.54 m | 3.61 m | 2.54 m x 3.61 m |
Contact Us
Contact us for more information

Jeff D. Jackson
Broker
Bode
10160 103 St Nw
Edmonton, Alberta T5J 0X6
10160 103 St Nw
Edmonton, Alberta T5J 0X6
(587) 602-3307


