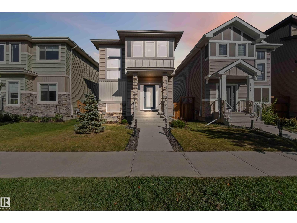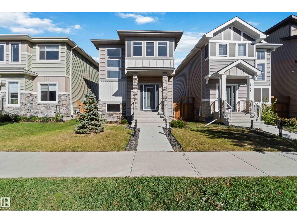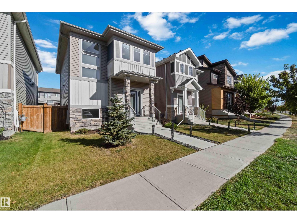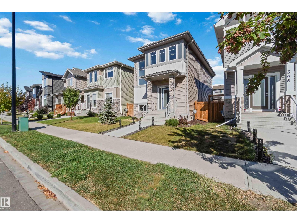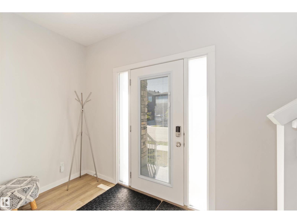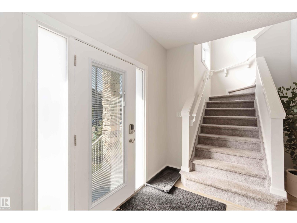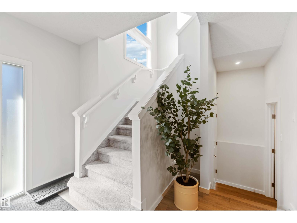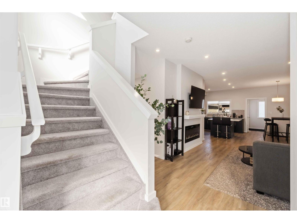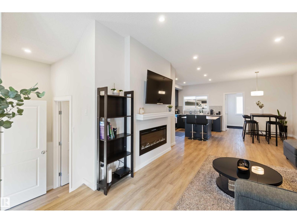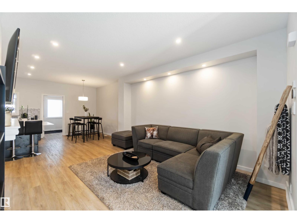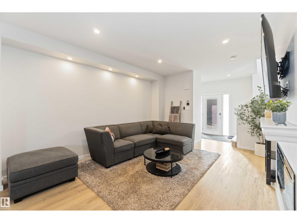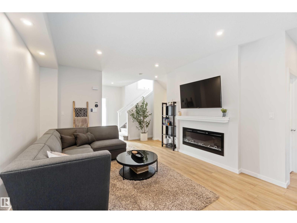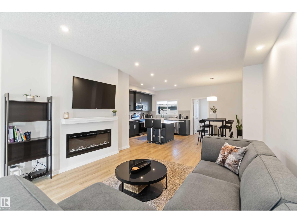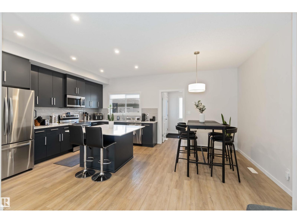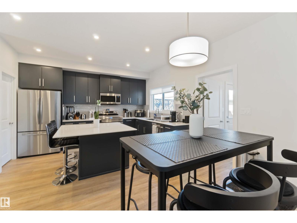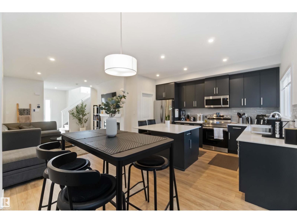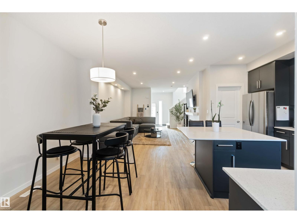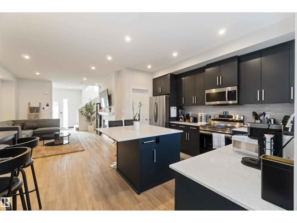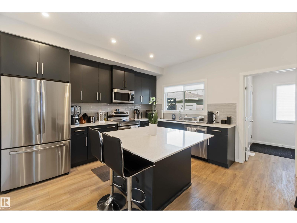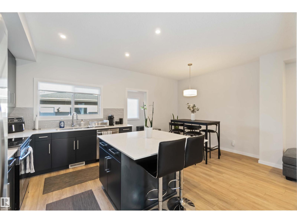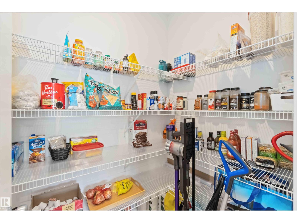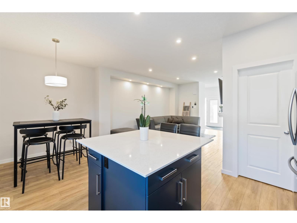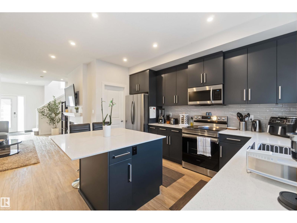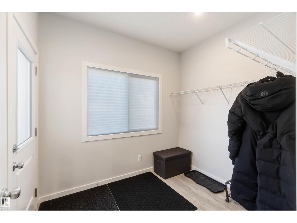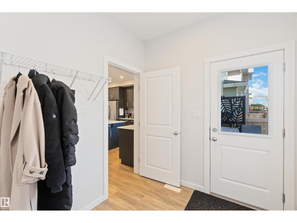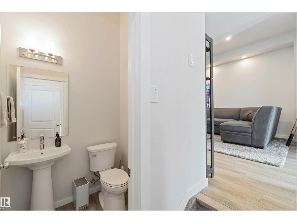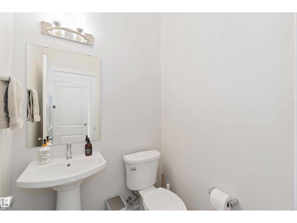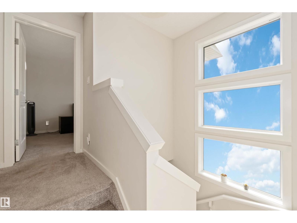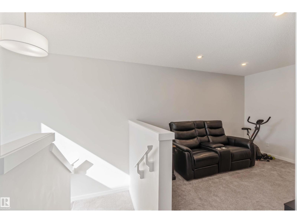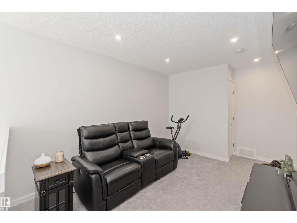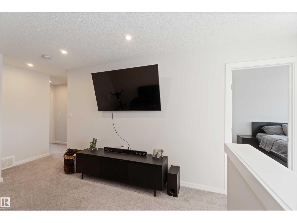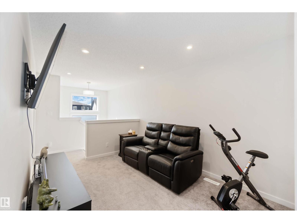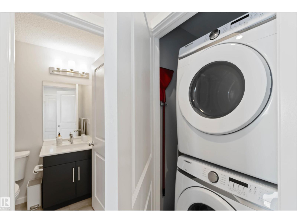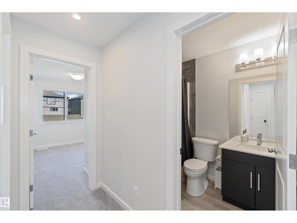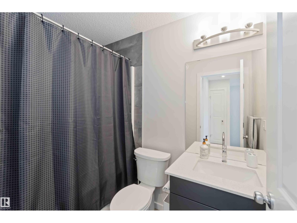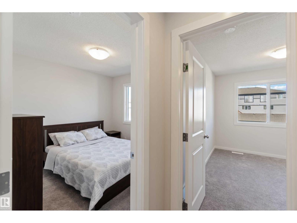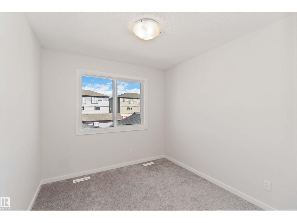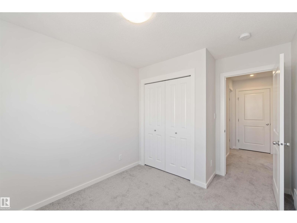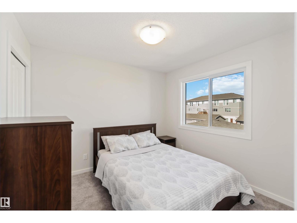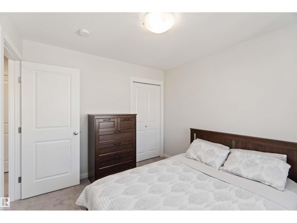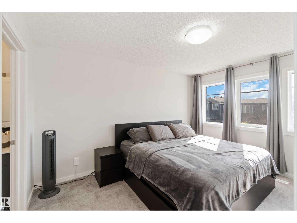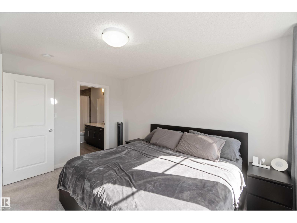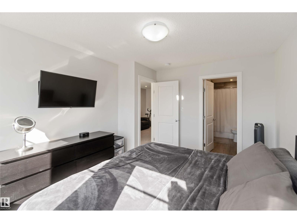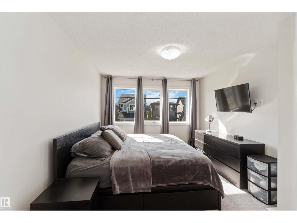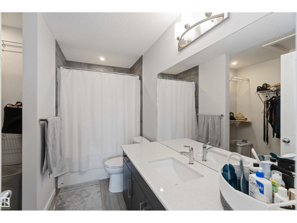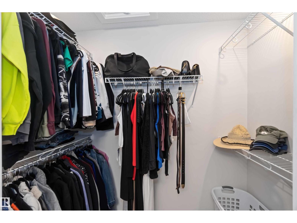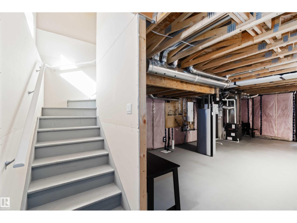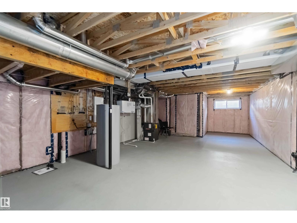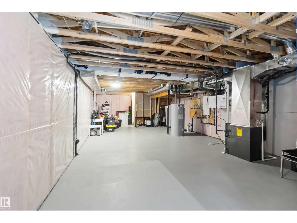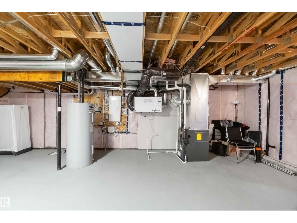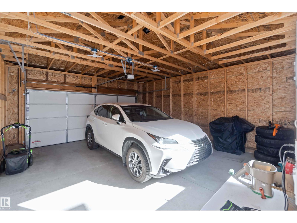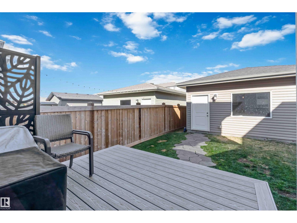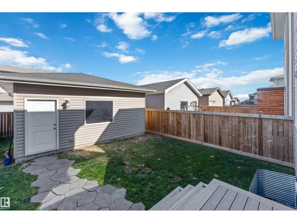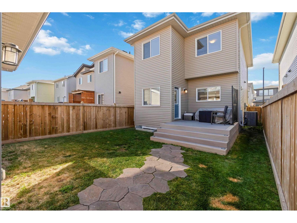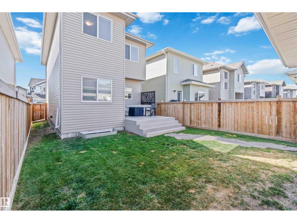3 Bedroom
3 Bathroom
1,604 ft2
Forced Air
$489,000
Welcome to this beautiful home in the heart of Leduc! The main floor features a bright and inviting living room with a stunning feature wall and electric fireplace, creating the perfect space to relax or entertain guests. The modern kitchen is designed with style and functionality in mind, offering plenty of space for cooking and gathering. Upstairs, you’ll find a spacious bonus room, two generously sized bedrooms, and a primary suite with a private ensuite bathroom, providing a relaxing retreat at the end of the day. The 9 ft ceilings throughout the home enhance the open, airy feel, while the upgraded deck is perfect for outdoor entertaining. A double detached garage offers secure parking and extra storage. Located close to schools, parks, and all amenities, this home truly has it all for modern family living. (id:63502)
Property Details
|
MLS® Number
|
E4458519 |
|
Property Type
|
Single Family |
|
Neigbourhood
|
Woodbend |
|
Amenities Near By
|
Airport, Golf Course, Playground, Public Transit, Schools, Shopping |
|
Community Features
|
Public Swimming Pool |
|
Features
|
Flat Site, Closet Organizers |
|
Structure
|
Deck |
Building
|
Bathroom Total
|
3 |
|
Bedrooms Total
|
3 |
|
Amenities
|
Ceiling - 9ft |
|
Appliances
|
Dishwasher, Dryer, Garage Door Opener Remote(s), Garage Door Opener, Hood Fan, Refrigerator, Washer |
|
Basement Development
|
Unfinished |
|
Basement Type
|
Full (unfinished) |
|
Constructed Date
|
2021 |
|
Construction Style Attachment
|
Detached |
|
Half Bath Total
|
1 |
|
Heating Type
|
Forced Air |
|
Stories Total
|
2 |
|
Size Interior
|
1,604 Ft2 |
|
Type
|
House |
Parking
Land
|
Acreage
|
No |
|
Fence Type
|
Fence |
|
Land Amenities
|
Airport, Golf Course, Playground, Public Transit, Schools, Shopping |
|
Size Irregular
|
310.02 |
|
Size Total
|
310.02 M2 |
|
Size Total Text
|
310.02 M2 |
Rooms
| Level |
Type |
Length |
Width |
Dimensions |
|
Main Level |
Living Room |
4.32 m |
3.9 m |
4.32 m x 3.9 m |
|
Main Level |
Dining Room |
3.15 m |
2.74 m |
3.15 m x 2.74 m |
|
Main Level |
Kitchen |
4.1 m |
3.1 m |
4.1 m x 3.1 m |
|
Upper Level |
Primary Bedroom |
3.96 m |
3.33 m |
3.96 m x 3.33 m |
|
Upper Level |
Bedroom 2 |
2.9 m |
2.84 m |
2.9 m x 2.84 m |
|
Upper Level |
Bedroom 3 |
3.04 m |
2.98 m |
3.04 m x 2.98 m |
|
Upper Level |
Bonus Room |
5.4 m |
2.88 m |
5.4 m x 2.88 m |
