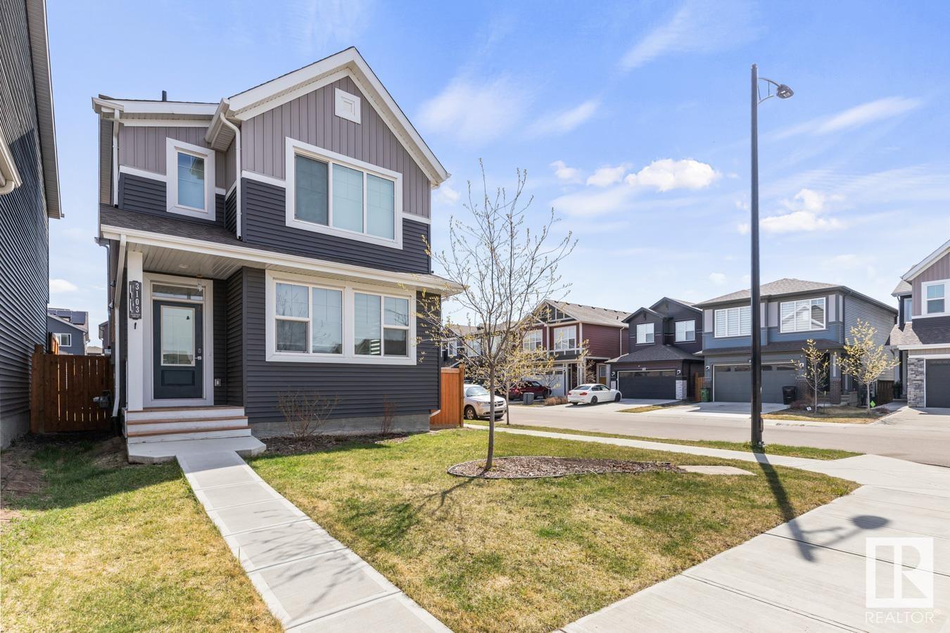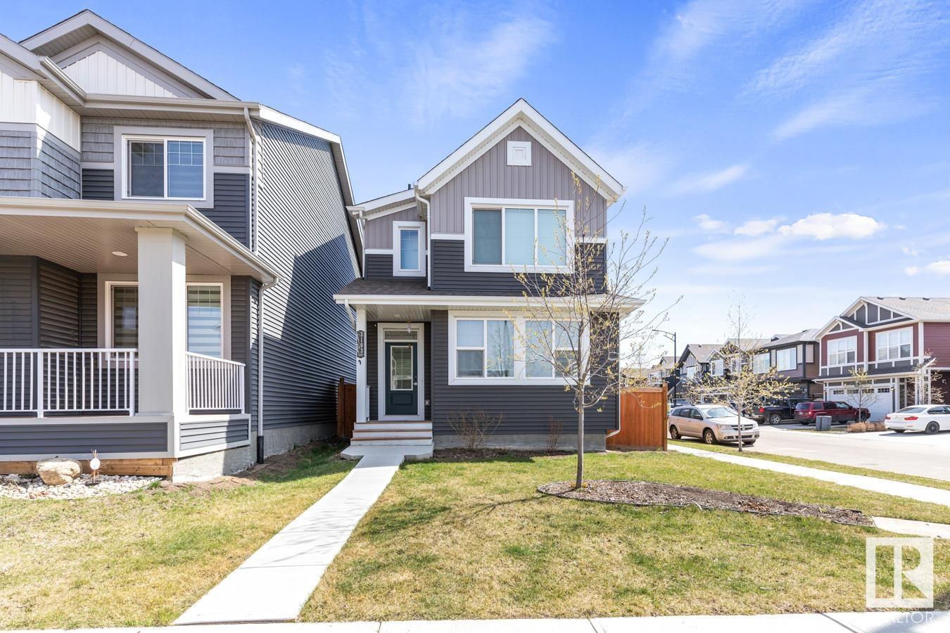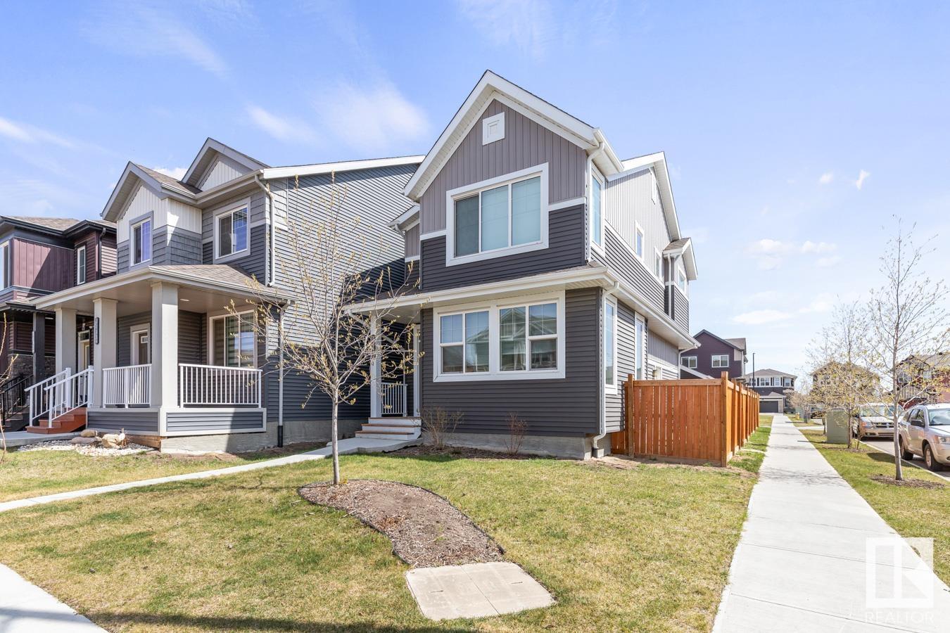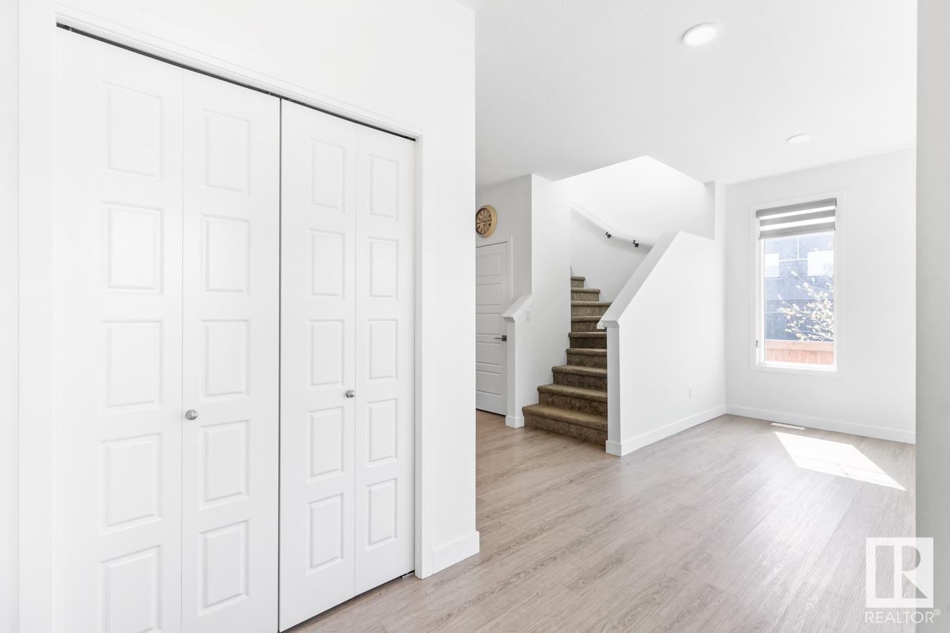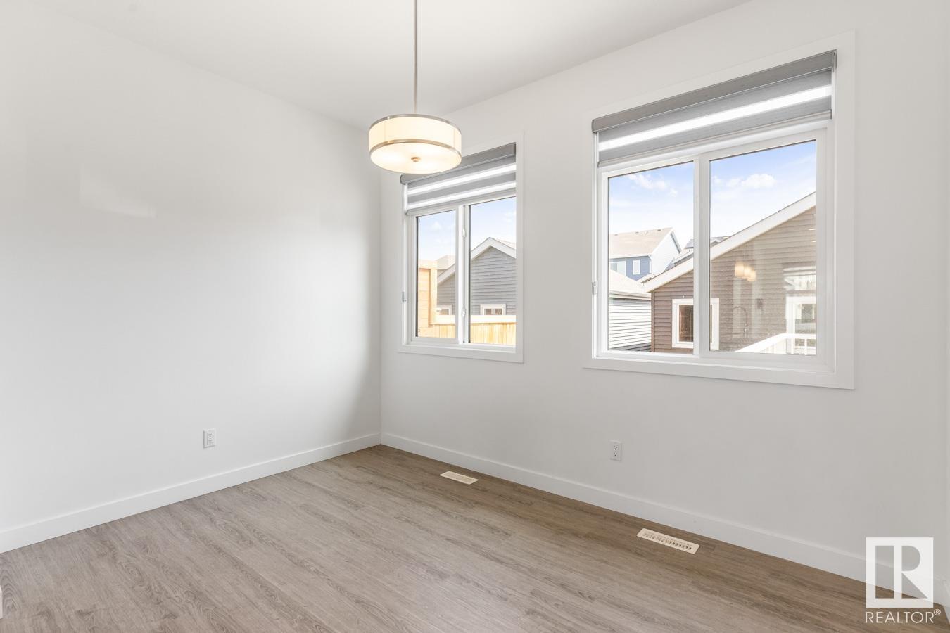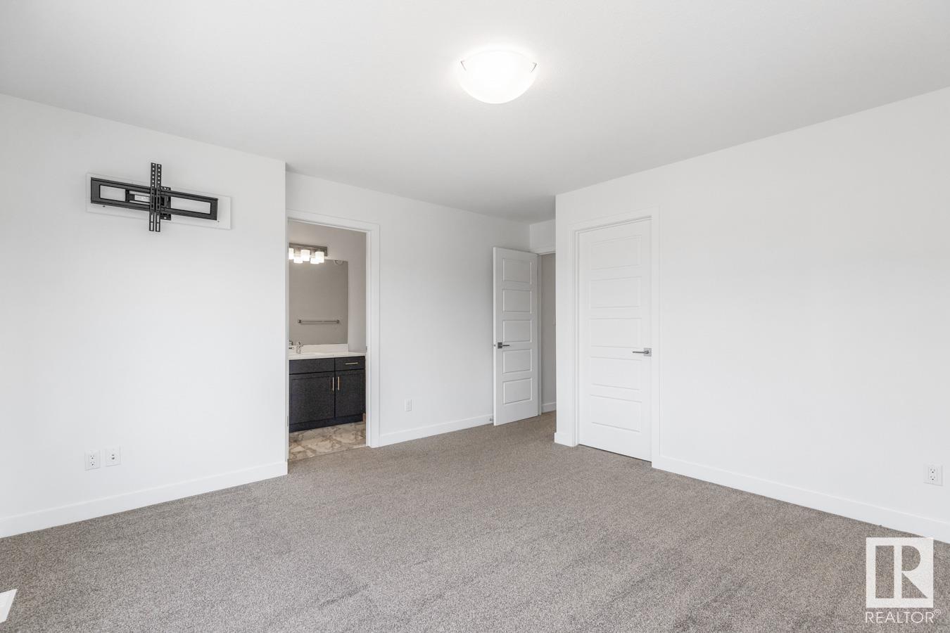3103 Chokecherry Bend Bn Sw Edmonton, Alberta T6X 2M2
$519,500
This beautiful 3 bed home is located on a corner lot which has a larger yard and additional windows providing lots of natural light to the home. This home boasts 9 ft ceilings, upgraded interior finishes like (quartz counters, stainless steel appliances, plank floors). The kitchen has stylish 2 tone cabinets, upgraded undermount granite sink, pantry and a huge island. Upstairs you'll find a large master suite with 4 pce ensuite & walk-in closet, laundry, main bath and 2 more roomy bedrooms. The home has really nice window coverings on all windows. This home has a side door that leads to basement great opportunity for a basement or in-law suite. The basement has the bathroom already roughed in. House also has South facing yard and detached double garage. You can move into this gorgeous home immediately! Located the Orchards community which offers schools, walking paths & trails, playgrounds, splash park and a club house. Costco and South Edmonton Common are minutes away. (id:61585)
Property Details
| MLS® Number | E4433431 |
| Property Type | Single Family |
| Neigbourhood | The Orchards At Ellerslie |
| Amenities Near By | Airport, Golf Course, Schools, Shopping |
| Community Features | Public Swimming Pool |
| Features | Corner Site, Lane |
| Structure | Deck |
Building
| Bathroom Total | 3 |
| Bedrooms Total | 3 |
| Amenities | Ceiling - 9ft |
| Appliances | Dishwasher, Dryer, Garage Door Opener, Hood Fan, Refrigerator, Stove, Washer, Window Coverings |
| Basement Development | Unfinished |
| Basement Type | Full (unfinished) |
| Constructed Date | 2020 |
| Construction Style Attachment | Detached |
| Cooling Type | Central Air Conditioning |
| Fire Protection | Smoke Detectors |
| Half Bath Total | 1 |
| Heating Type | Forced Air |
| Stories Total | 2 |
| Size Interior | 1,447 Ft2 |
| Type | House |
Parking
| Detached Garage |
Land
| Acreage | No |
| Land Amenities | Airport, Golf Course, Schools, Shopping |
| Size Irregular | 328.72 |
| Size Total | 328.72 M2 |
| Size Total Text | 328.72 M2 |
Rooms
| Level | Type | Length | Width | Dimensions |
|---|---|---|---|---|
| Main Level | Living Room | 4.49 m | 3.91 m | 4.49 m x 3.91 m |
| Main Level | Dining Room | 3.58 m | 2.54 m | 3.58 m x 2.54 m |
| Main Level | Kitchen | 4.09 m | 4.22 m | 4.09 m x 4.22 m |
| Upper Level | Primary Bedroom | 4.15 m | 4.61 m | 4.15 m x 4.61 m |
| Upper Level | Bedroom 2 | 3.28 m | 3.55 m | 3.28 m x 3.55 m |
| Upper Level | Bedroom 3 | 2.71 m | 3.55 m | 2.71 m x 3.55 m |
Contact Us
Contact us for more information
Luis F. Claro
Associate
(780) 756-1125
www.capcityrealtygroup.com/
200-17873 106a Ave Nw
Edmonton, Alberta T5S 1V8
(780) 756-7275
(780) 756-1125
