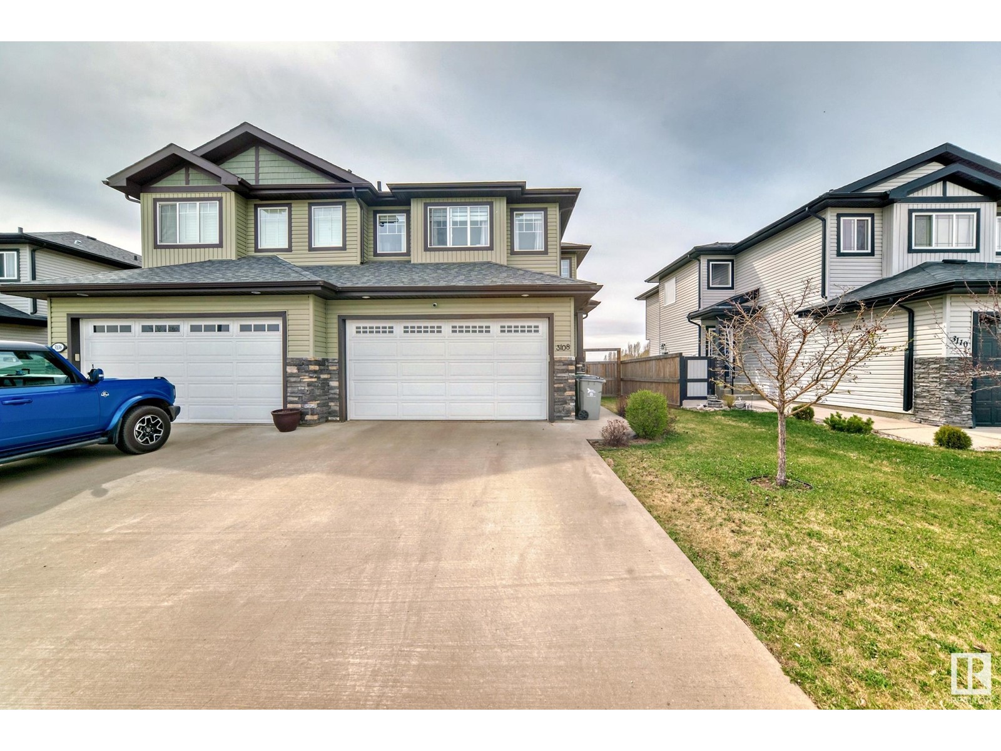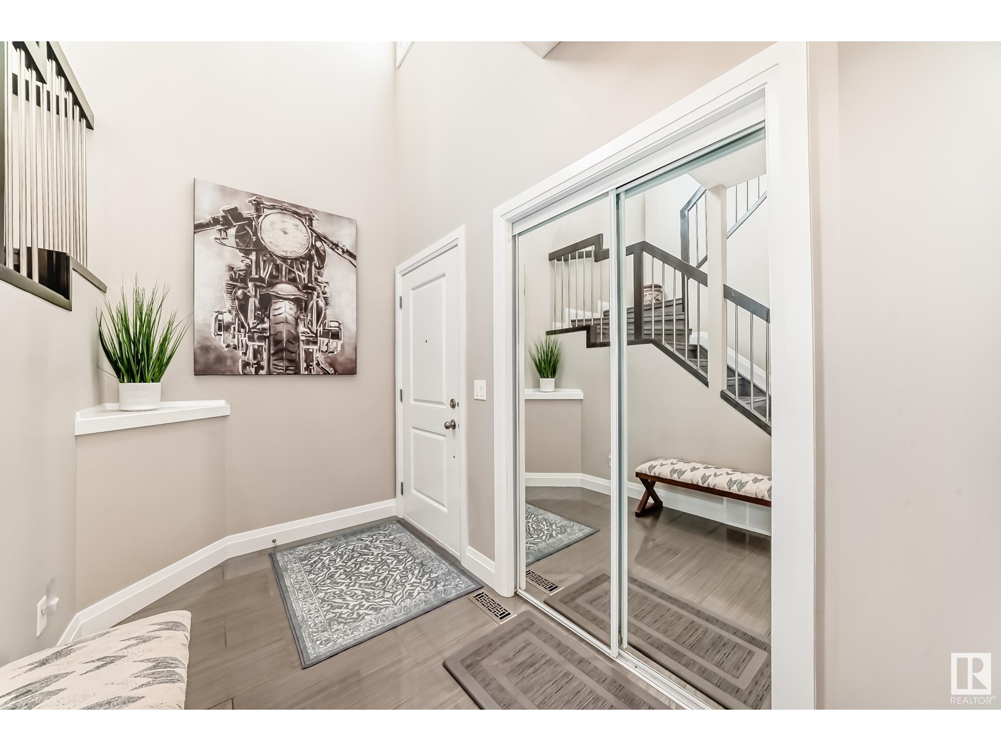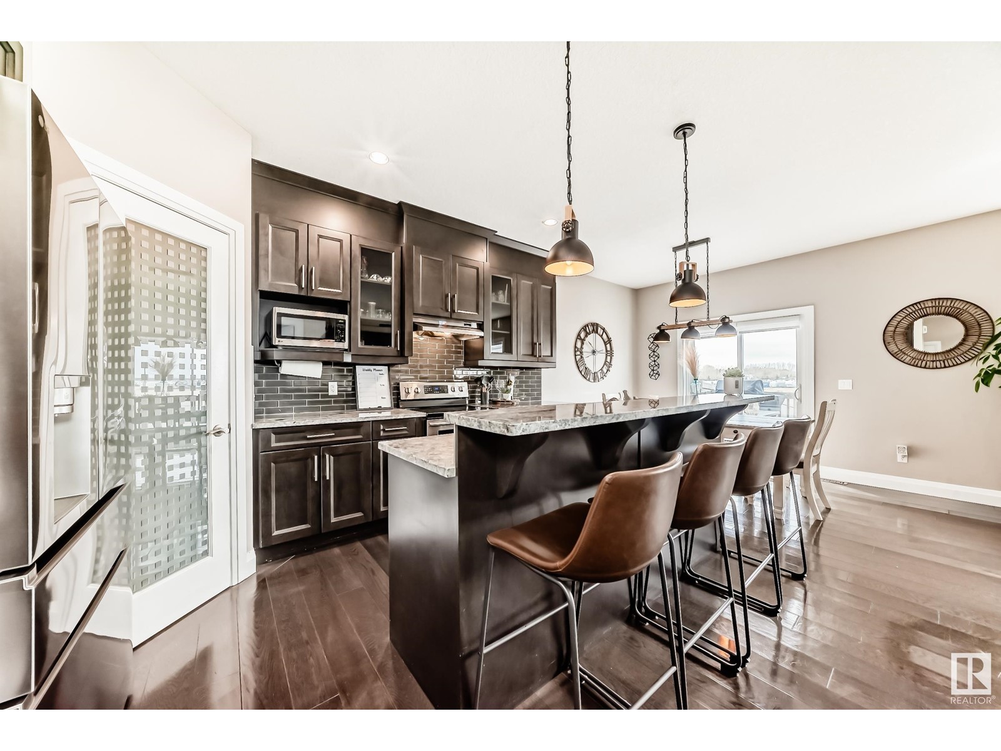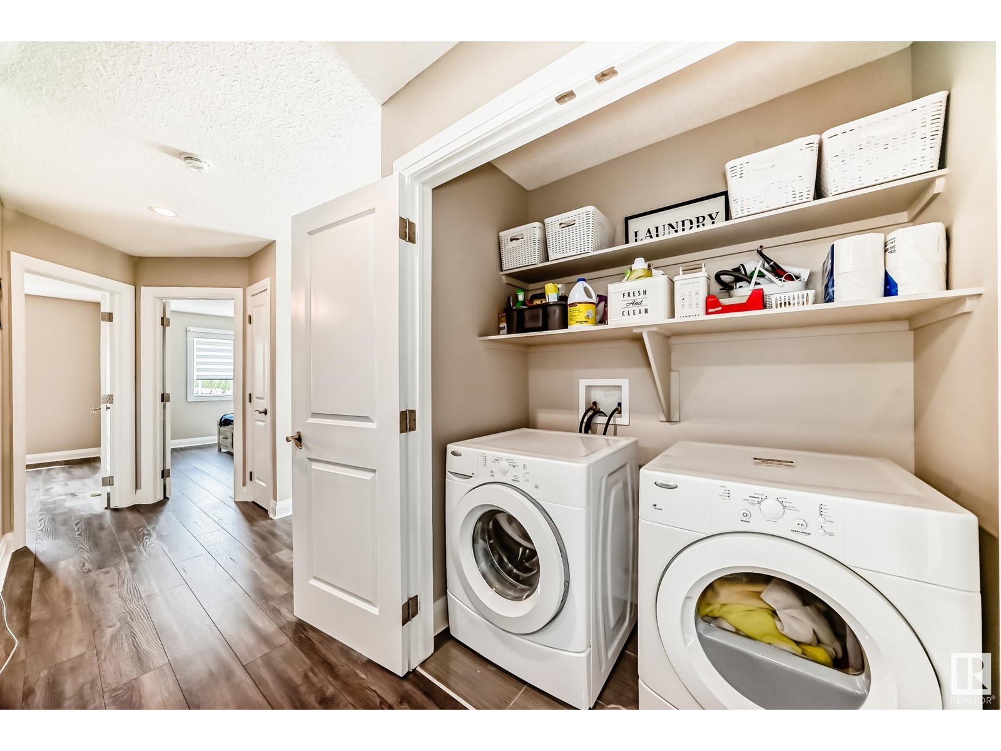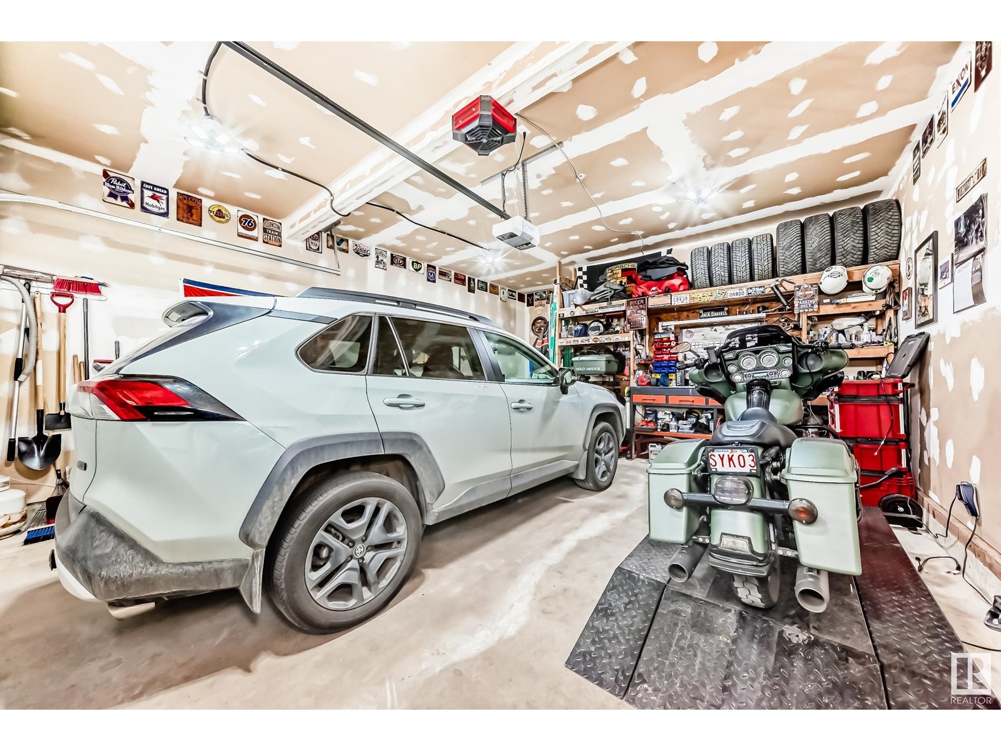3108 67 St Beaumont, Alberta T4X 0W7
$484,500
Gorgeous half duplex located in the charming town of Beaumont. This beautifully finished home boasts a spacious 1732 sq ft of living space, including a fully finished basement and picturesque views of the surrounding fields. The main floor features a cozy gas fireplace, perfect for those chilly Alberta winters, as well as a modern kitchen with quartz countertops and hardwood floor. With 3+1 bedrooms, 3.5 bathrooms, and a bonus room upstairs, there is plenty of space for the whole family to enjoy. The primary bedroom is spacious with coffered ceilings and a large walk-in closet. Step outside to your west-facing backyard and relax on your deck while taking in the breathtaking views of the countryside. This home is truly an oasis away from the hustle and bustle of city life. A little piece of paradise in Beaumont. (id:61585)
Property Details
| MLS® Number | E4433233 |
| Property Type | Single Family |
| Neigbourhood | Montrose Estates |
| Amenities Near By | Airport, Golf Course, Playground, Schools |
| Structure | Deck |
Building
| Bathroom Total | 4 |
| Bedrooms Total | 4 |
| Appliances | Dishwasher, Dryer, Microwave Range Hood Combo, Refrigerator, Stove, Washer |
| Basement Development | Finished |
| Basement Type | Full (finished) |
| Constructed Date | 2013 |
| Construction Style Attachment | Semi-detached |
| Cooling Type | Central Air Conditioning |
| Fireplace Fuel | Gas |
| Fireplace Present | Yes |
| Fireplace Type | Unknown |
| Half Bath Total | 1 |
| Heating Type | Forced Air |
| Stories Total | 2 |
| Size Interior | 1,732 Ft2 |
| Type | Duplex |
Parking
| Attached Garage |
Land
| Acreage | No |
| Fence Type | Fence |
| Land Amenities | Airport, Golf Course, Playground, Schools |
| Size Irregular | 349.32 |
| Size Total | 349.32 M2 |
| Size Total Text | 349.32 M2 |
Rooms
| Level | Type | Length | Width | Dimensions |
|---|---|---|---|---|
| Basement | Family Room | 5.12 × 2.71 | ||
| Basement | Bedroom 4 | 3.15 × 3.85 | ||
| Main Level | Living Room | 4.18 × 4.38 | ||
| Main Level | Dining Room | 2.30 × 2.57 | ||
| Main Level | Kitchen | 4.37 × 2.84 | ||
| Upper Level | Primary Bedroom | 5.18 × 3.98 | ||
| Upper Level | Bedroom 2 | 3.42 × 3.60 | ||
| Upper Level | Bedroom 3 | 4.14 × 3.33 | ||
| Upper Level | Bonus Room | 2.94 × 4.05 |
Contact Us
Contact us for more information
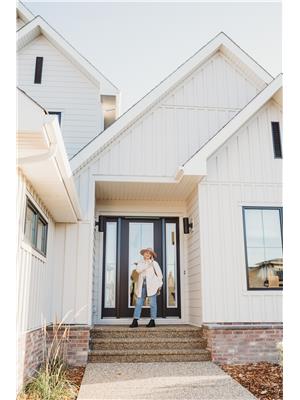
Vanessa N. Landry
Associate
201-11823 114 Ave Nw
Edmonton, Alberta T5G 2Y6
(780) 705-5393
(780) 705-5392
www.liveinitia.ca/

