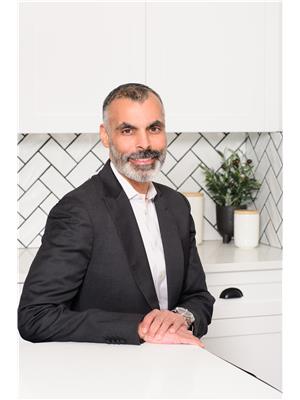#311 5029 Edgemont Bv Nw Edmonton, Alberta T6M 0S8
$375,000Maintenance, Exterior Maintenance, Heat, Insurance, Landscaping, Property Management, Other, See Remarks, Water
$762.03 Monthly
Maintenance, Exterior Maintenance, Heat, Insurance, Landscaping, Property Management, Other, See Remarks, Water
$762.03 MonthlyWelcome to this meticulously maintained corner unit in one of Edmonton’s most sought-after executive buildings. This spacious & stylish home offers incredible natural light, tons of windows & a ravine just steps away. The unit features open-concept living with a spacious layout, a modern kitchen, spacious dining area & a large living room—perfect for entertaining or relaxing. The Primary Suite has a walk-through closet & a 3-piece ensuite for added privacy & comfort. Across the condo is a Second Bedroom/Den & Full Bath – Ideal for guests or a home office. Included is a indoor climate controlled storage space & underground heated parking. All in a impeccably maintained and managed building, offering peace of mind & a true lock-and-leave lifestyle. Enjoy evening sunsets or morning sunrises on the amazing wrap around balcony – Steps to scenic trails, parks, shopping & easy access to the Henday & Whitemud. Perfect for professionals, down-sizers & those seeking a low-maintenance lifestyle surrounded by nature. (id:61585)
Property Details
| MLS® Number | E4443192 |
| Property Type | Single Family |
| Neigbourhood | Edgemont (Edmonton) |
| Amenities Near By | Airport, Park, Golf Course, Public Transit, Shopping |
| Features | See Remarks, Ravine, Park/reserve |
| View Type | Ravine View |
Building
| Bathroom Total | 2 |
| Bedrooms Total | 2 |
| Appliances | Dishwasher, Dryer, Garage Door Opener Remote(s), Microwave Range Hood Combo, Refrigerator, Stove, Washer, Window Coverings |
| Basement Type | None |
| Constructed Date | 2014 |
| Heating Type | Coil Fan |
| Size Interior | 1,098 Ft2 |
| Type | Apartment |
Parking
| Heated Garage | |
| Underground |
Land
| Acreage | No |
| Land Amenities | Airport, Park, Golf Course, Public Transit, Shopping |
| Size Irregular | 91.19 |
| Size Total | 91.19 M2 |
| Size Total Text | 91.19 M2 |
Rooms
| Level | Type | Length | Width | Dimensions |
|---|---|---|---|---|
| Main Level | Living Room | 4.29 m | 4.67 m | 4.29 m x 4.67 m |
| Main Level | Dining Room | 2.45 m | 2.79 m | 2.45 m x 2.79 m |
| Main Level | Kitchen | 2.79 m | 3.79 m | 2.79 m x 3.79 m |
| Main Level | Den | 1.52 m | 1.89 m | 1.52 m x 1.89 m |
| Main Level | Primary Bedroom | 3.37 m | 3.83 m | 3.37 m x 3.83 m |
| Main Level | Bedroom 2 | 2.93 m | 3.16 m | 2.93 m x 3.16 m |
| Main Level | Laundry Room | 1.11 m | 1.77 m | 1.11 m x 1.77 m |
Contact Us
Contact us for more information

Jim Dhillon
Associate
(780) 988-4067
www.jimdhillon.ca/
www.facebook.com/Jim-Dhillon-Real-Estate-1511629325756086/?ref=bookmarks
302-5083 Windermere Blvd Sw
Edmonton, Alberta T6W 0J5
(780) 406-4000
(780) 406-8787















































