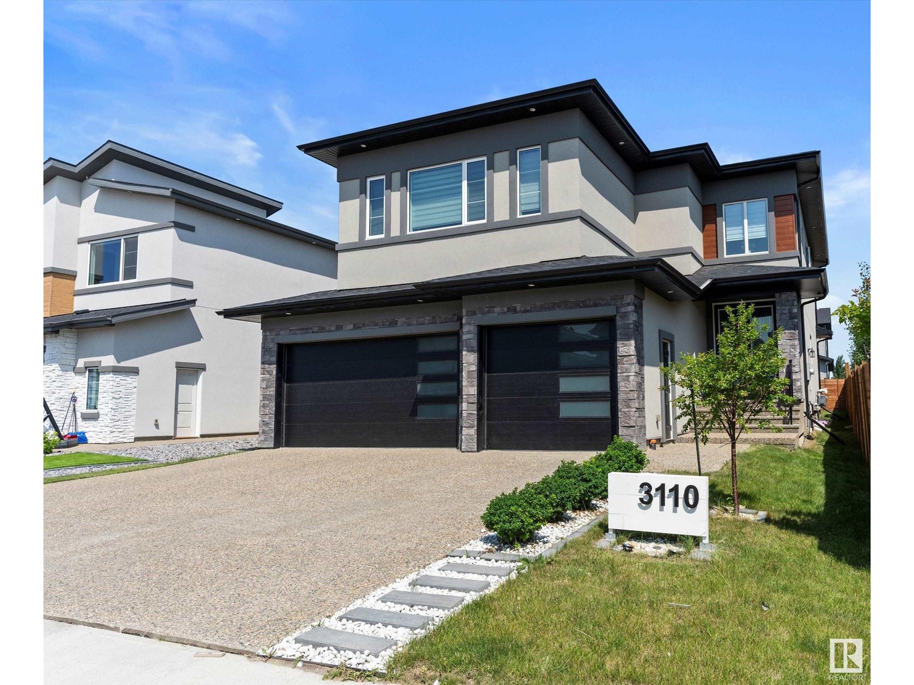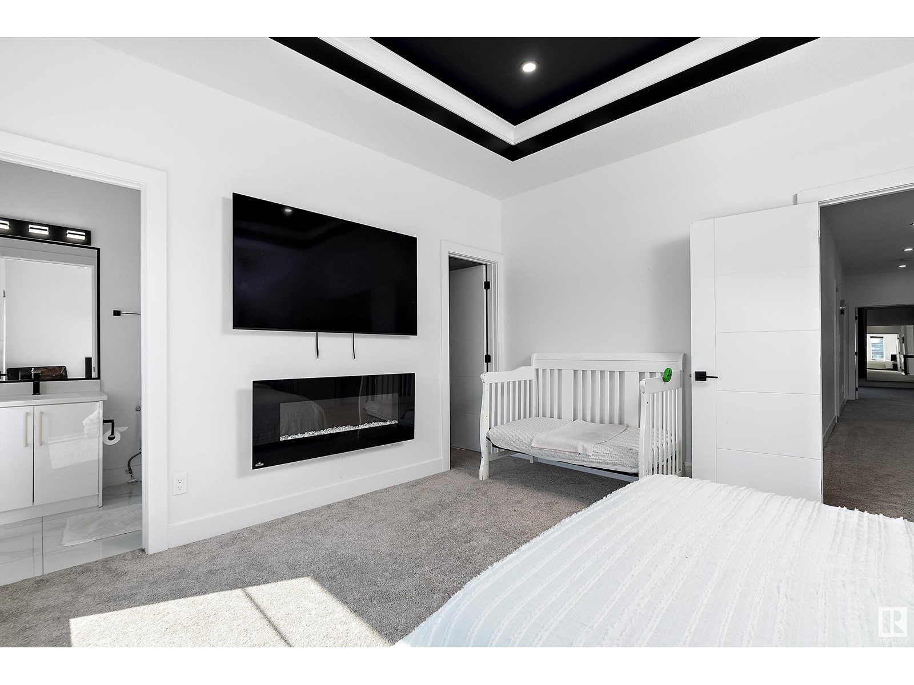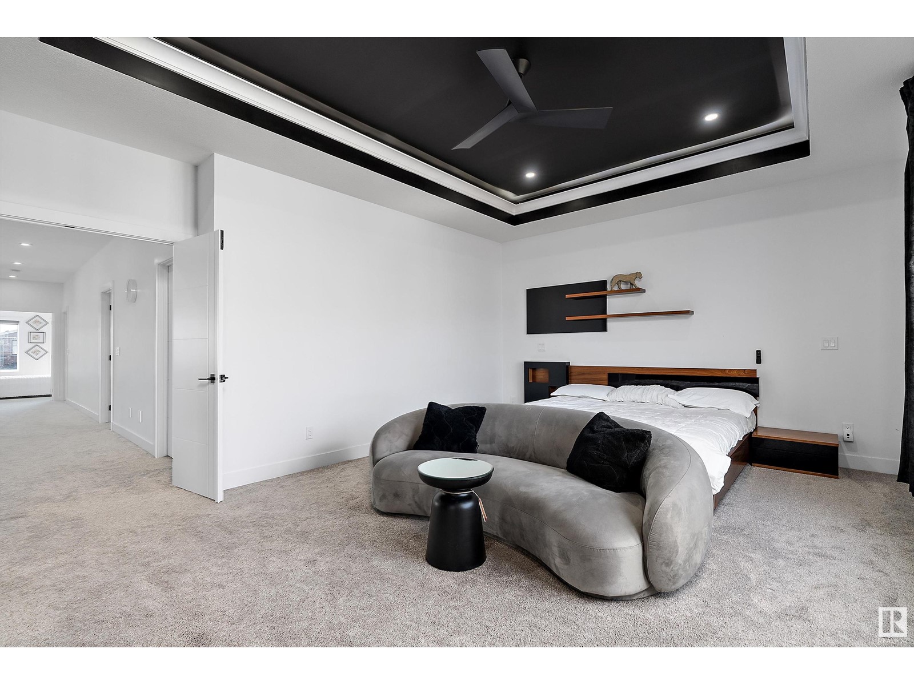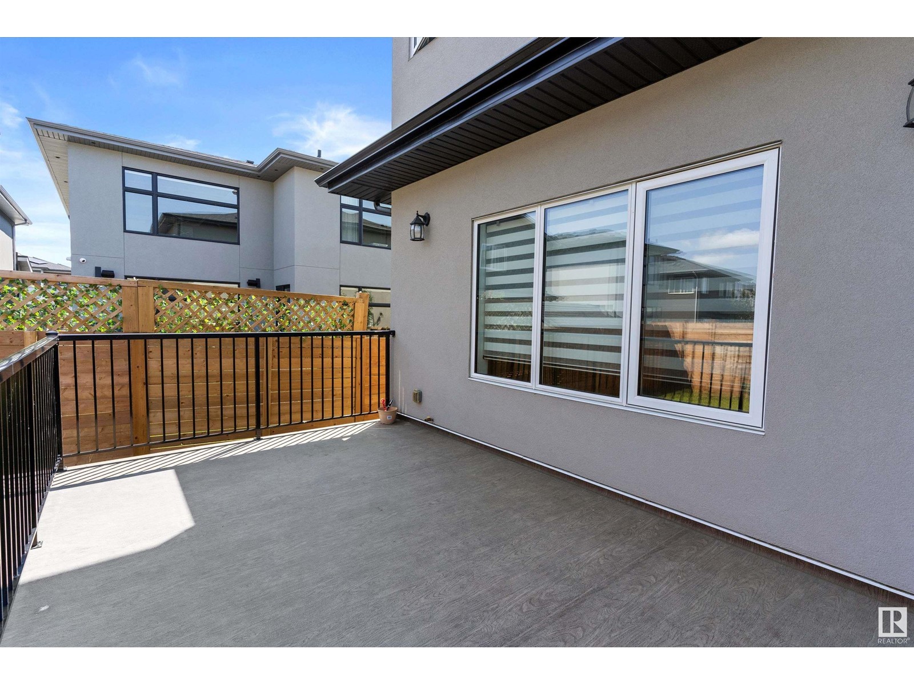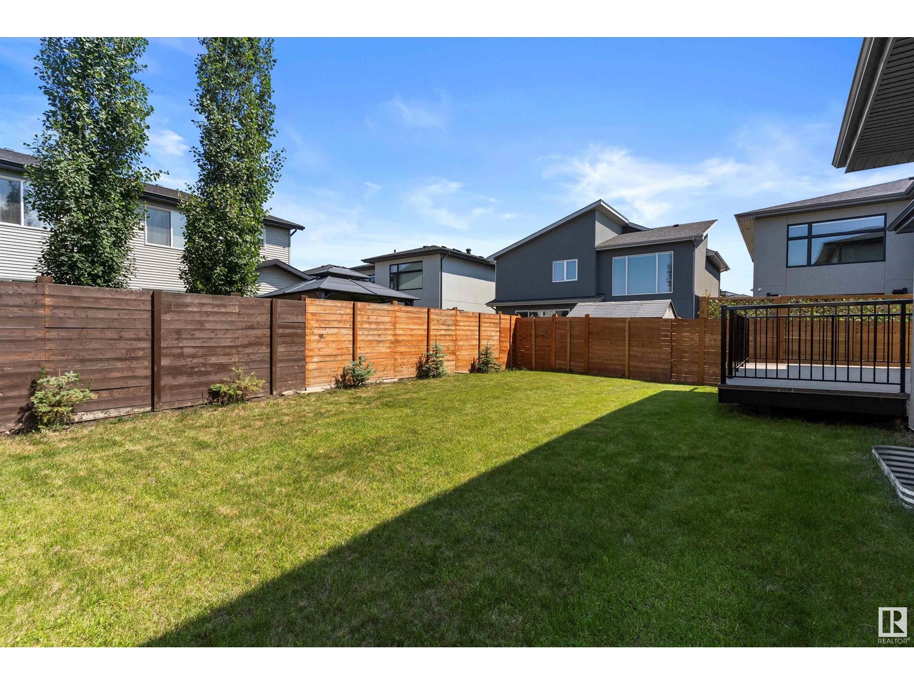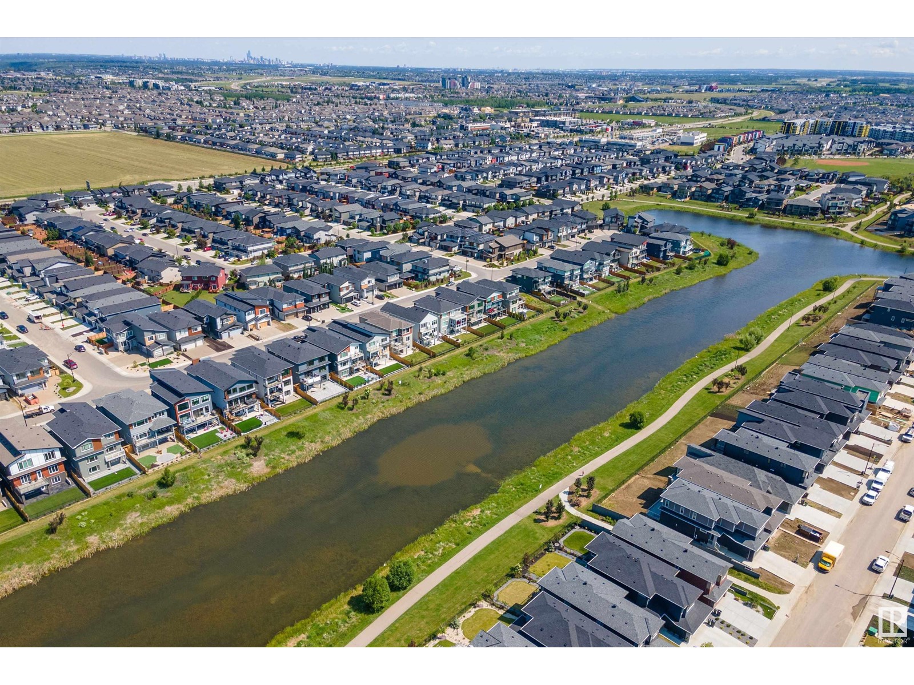3110 Kostash Gr Sw Edmonton, Alberta T6W 4K3
$949,888
Absolutely STUNNING 2944 sq. ft. 2 story, 4 BEDROOMS UP, all with ENSUITE & WI CLOSET, BED/DEN on MAIN WITH BATH, a TRIPLE GARAGE & PRIVATE SIDE DOOR TO the BASEMENT! Fabulous MIX of MODERN & CONVIENENCE from the sweeping GLASS STAIRCASE in the FOYER to the SUNLIT GREAT ROOM with gorgeous FEATURE WALL, FIREPLACE & HARDWOOD FLOORS. The DREAM KITCHEN offers CONTRASTING CABINETRY, brass accents, contemporary QUARTZ counters, coffee center, INDUCTION COOKTOP, UPGRADED STAINLESS APPLIANCES plus a convenient SPICE KITCHEN & PANTRY! The dining room offers a built in quartz desk & provides access to the DECK & FENCED, LOW MAINTENANCE YARD. The main floor DEN/BED features double doors & a closet, a full bath, laundry & garage access complete the main. Up the stairs to a cozy BONUS ROOM with BI's, 2 BEDROOMS with full baths & 2 SPACIOUS PRIMARY SUITES have RAISED CEILINGS, walk in closets, CUSTOM PAINT, one with JETTED TUB & FIREPLACE, the other with a 4 pc. bath. The basement is partitioned & framed! IT'S AMAZING! (id:61585)
Property Details
| MLS® Number | E4430885 |
| Property Type | Single Family |
| Neigbourhood | Keswick Area |
| Amenities Near By | Golf Course, Playground, Public Transit, Schools, Shopping |
| Features | Cul-de-sac, See Remarks, Flat Site, Closet Organizers, Exterior Walls- 2x6" |
| Parking Space Total | 6 |
| Structure | Deck |
Building
| Bathroom Total | 5 |
| Bedrooms Total | 4 |
| Amenities | Ceiling - 10ft, Ceiling - 9ft |
| Appliances | Dishwasher, Dryer, Fan, Garage Door Opener Remote(s), Garage Door Opener, Refrigerator, Gas Stove(s), Washer, Water Softener, Window Coverings |
| Basement Development | Unfinished |
| Basement Type | Full (unfinished) |
| Constructed Date | 2021 |
| Construction Style Attachment | Detached |
| Fire Protection | Smoke Detectors |
| Fireplace Fuel | Electric |
| Fireplace Present | Yes |
| Fireplace Type | Unknown |
| Heating Type | Forced Air |
| Stories Total | 2 |
| Size Interior | 2,944 Ft2 |
| Type | House |
Parking
| Attached Garage |
Land
| Acreage | No |
| Land Amenities | Golf Course, Playground, Public Transit, Schools, Shopping |
| Size Irregular | 496.26 |
| Size Total | 496.26 M2 |
| Size Total Text | 496.26 M2 |
Rooms
| Level | Type | Length | Width | Dimensions |
|---|---|---|---|---|
| Main Level | Living Room | 4.46 m | 5.18 m | 4.46 m x 5.18 m |
| Main Level | Dining Room | 3.26 m | 4.4 m | 3.26 m x 4.4 m |
| Main Level | Kitchen | 4.08 m | 4.76 m | 4.08 m x 4.76 m |
| Main Level | Den | 3.1 m | 3.19 m | 3.1 m x 3.19 m |
| Main Level | Second Kitchen | Measurements not available | ||
| Main Level | Laundry Room | 2.02 m | 3.19 m | 2.02 m x 3.19 m |
| Upper Level | Primary Bedroom | 4.7 m | 5.77 m | 4.7 m x 5.77 m |
| Upper Level | Bedroom 2 | 3.04 m | 3.94 m | 3.04 m x 3.94 m |
| Upper Level | Bedroom 3 | 3.04 m | 3.95 m | 3.04 m x 3.95 m |
| Upper Level | Bedroom 4 | 3.94 m | 4.11 m | 3.94 m x 4.11 m |
| Upper Level | Bonus Room | 2.88 m | 5.53 m | 2.88 m x 5.53 m |
Contact Us
Contact us for more information

Mona C. Lahaie
Associate
(780) 988-4067
www.horsepowerranch.com/
www.facebook.com/THEMONALAHAIEGROUP
302-5083 Windermere Blvd Sw
Edmonton, Alberta T6W 0J5
(780) 406-4000
(780) 988-4067
