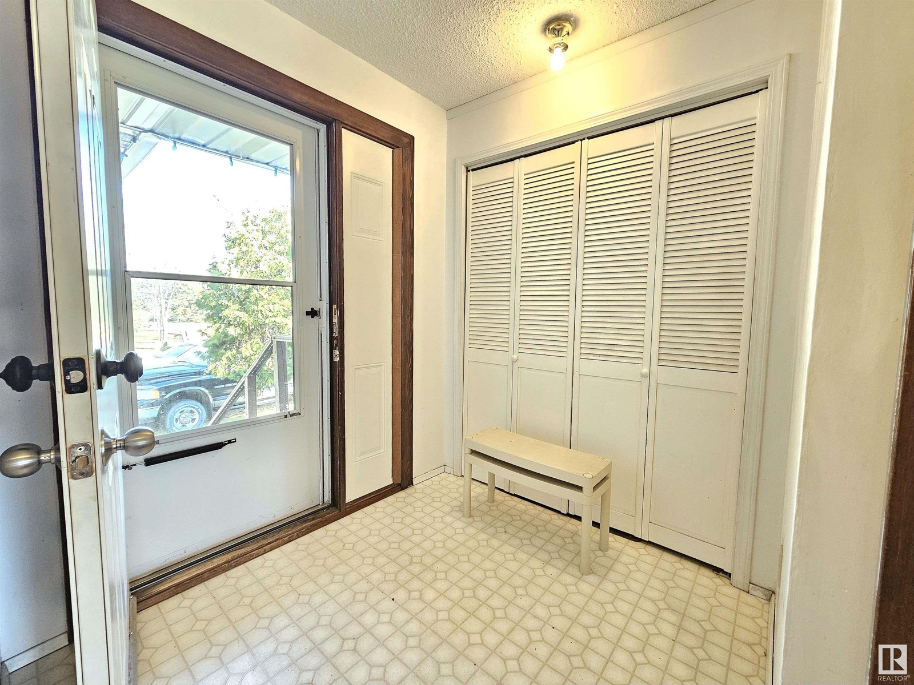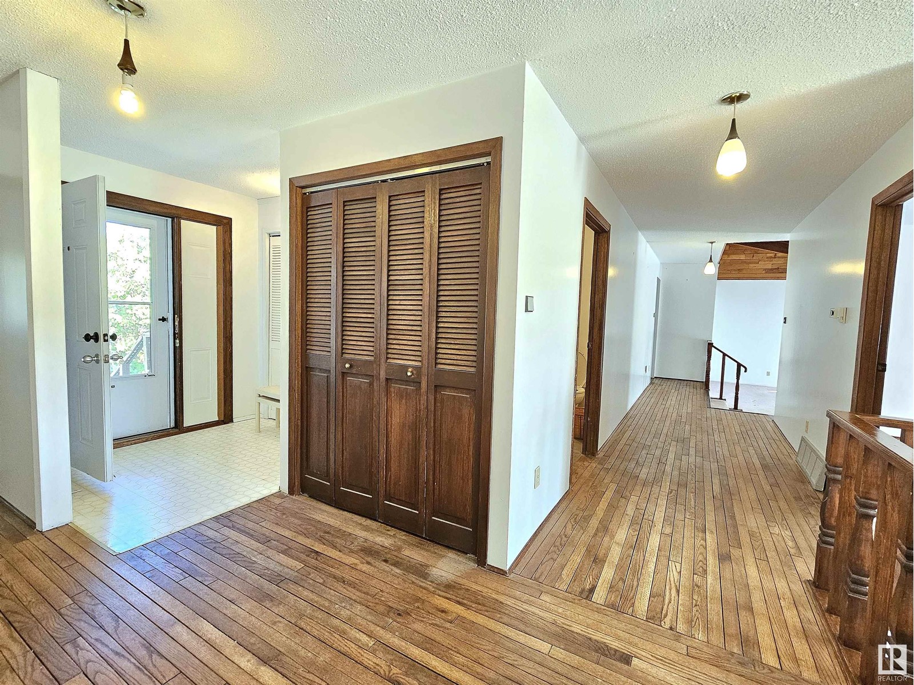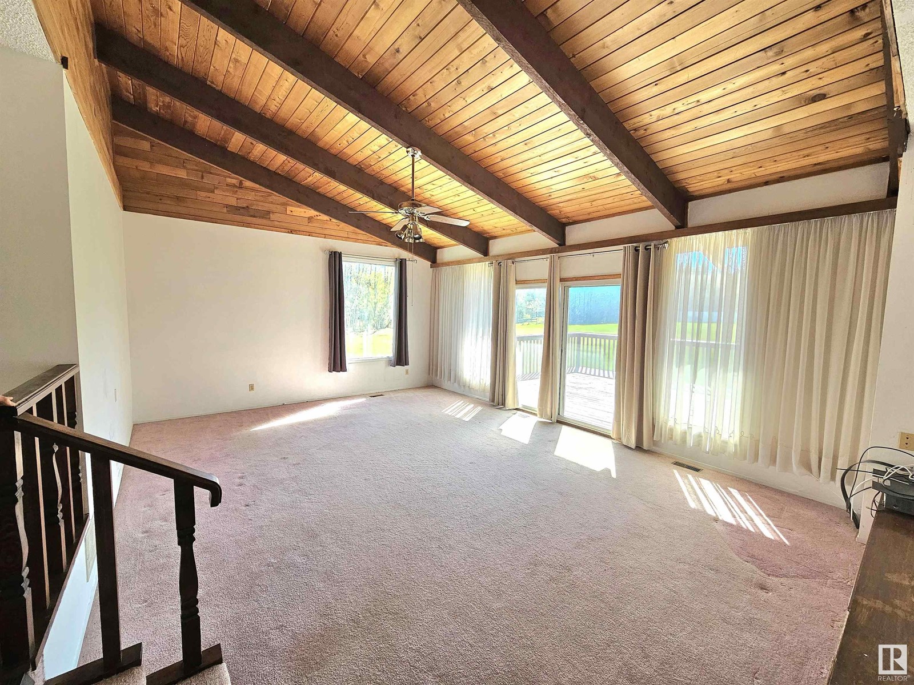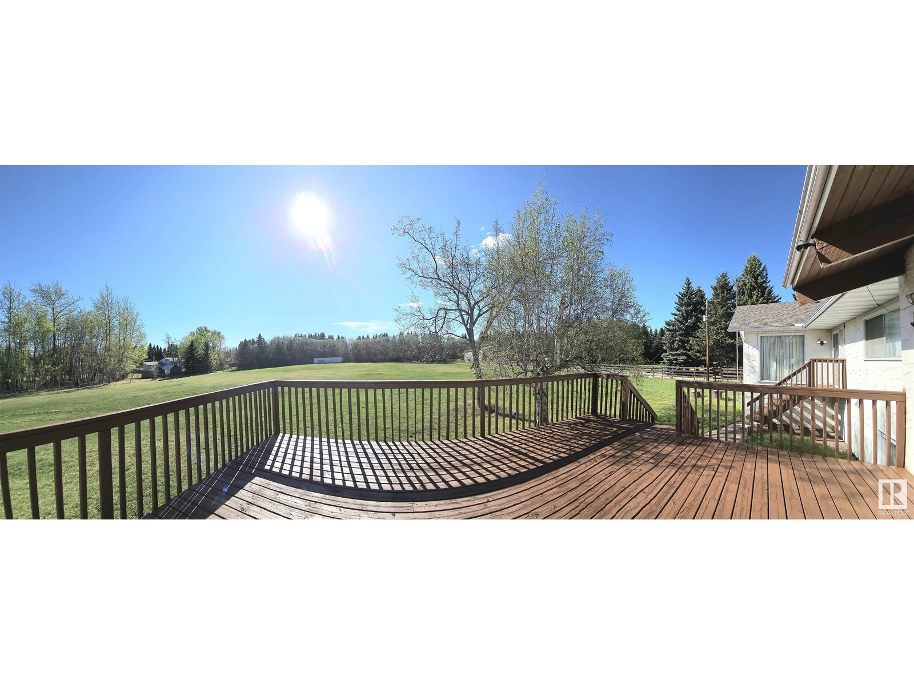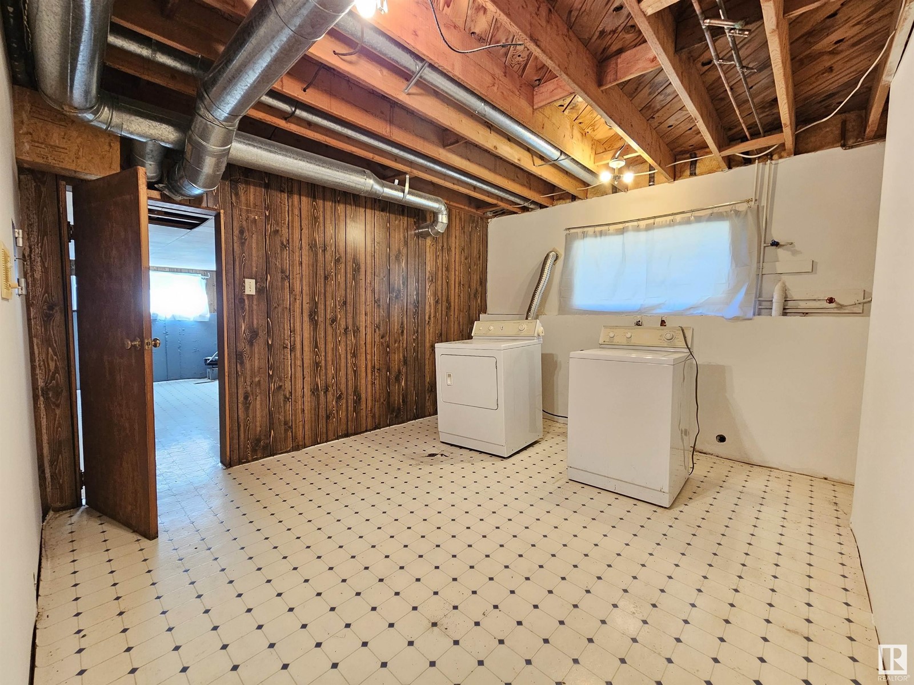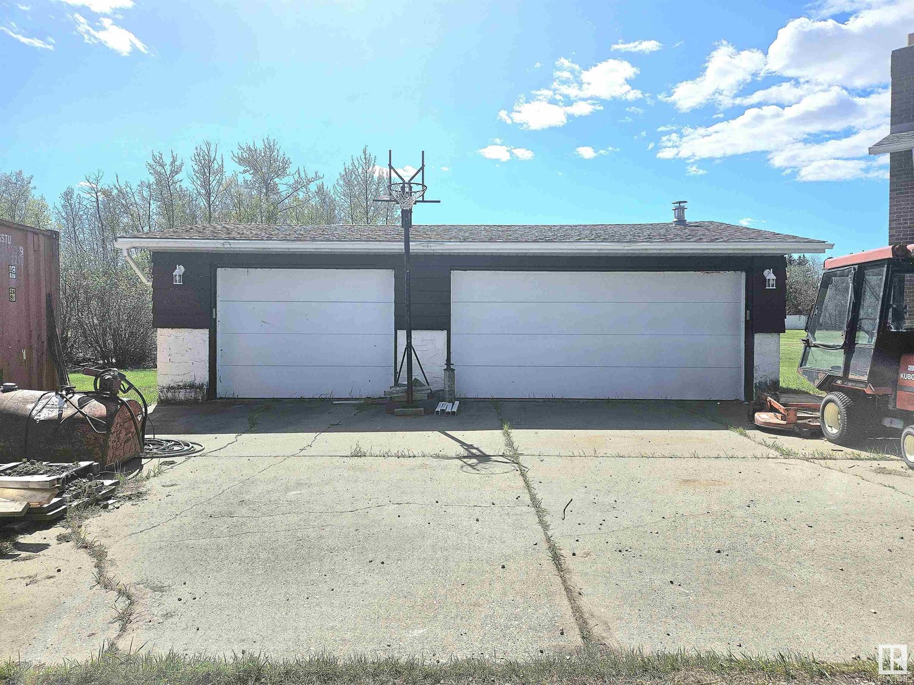4 Bedroom
2 Bathroom
2,377 ft2
Bi-Level
Forced Air
Acreage
$698,000
Located on a beautiful 3.01 acres lot in Westbrook Crescents, Parkland County, 2,376 sq. ft. bi-level with triple detached garage. The main floor features a large sunken living room with vaulted ceiling, large windows, and patio door access to the large deck. Large kitchen and dining room with patio door access to the front balcony. Three large bedrooms. Primary bedroom with large den have multi usage to suit your needs. A spacious sunken family room and a full bath completes the main level. The basement is partially finished with a large recreation room, one bedroom, a 3 pcs. bath, and laundry room. Great location for countryside living. (id:61585)
Property Details
|
MLS® Number
|
E4435619 |
|
Property Type
|
Single Family |
|
Neigbourhood
|
Westbrook Crescents |
|
Features
|
See Remarks |
|
Structure
|
Deck |
Building
|
Bathroom Total
|
2 |
|
Bedrooms Total
|
4 |
|
Appliances
|
Dishwasher, Dryer, Freezer, Garage Door Opener Remote(s), Garage Door Opener, Hood Fan, Stove, Washer, Water Softener, Window Coverings, Refrigerator |
|
Architectural Style
|
Bi-level |
|
Basement Development
|
Partially Finished |
|
Basement Type
|
Full (partially Finished) |
|
Constructed Date
|
1976 |
|
Construction Style Attachment
|
Detached |
|
Heating Type
|
Forced Air |
|
Size Interior
|
2,377 Ft2 |
|
Type
|
House |
Parking
Land
|
Acreage
|
Yes |
|
Size Irregular
|
3.01 |
|
Size Total
|
3.01 Ac |
|
Size Total Text
|
3.01 Ac |
Rooms
| Level |
Type |
Length |
Width |
Dimensions |
|
Basement |
Bedroom 4 |
3.9 m |
3.14 m |
3.9 m x 3.14 m |
|
Basement |
Recreation Room |
5.82 m |
4.87 m |
5.82 m x 4.87 m |
|
Basement |
Laundry Room |
|
|
Measurements not available |
|
Main Level |
Living Room |
6.51 m |
5.14 m |
6.51 m x 5.14 m |
|
Main Level |
Dining Room |
3.73 m |
4.37 m |
3.73 m x 4.37 m |
|
Main Level |
Kitchen |
4.3 m |
3.3 m |
4.3 m x 3.3 m |
|
Main Level |
Family Room |
4.51 m |
4.59 m |
4.51 m x 4.59 m |
|
Main Level |
Den |
3.33 m |
3.98 m |
3.33 m x 3.98 m |
|
Main Level |
Primary Bedroom |
5.3 m |
5.91 m |
5.3 m x 5.91 m |
|
Main Level |
Bedroom 2 |
3.2 m |
3.57 m |
3.2 m x 3.57 m |
|
Main Level |
Bedroom 3 |
3.92 m |
3.36 m |
3.92 m x 3.36 m |

