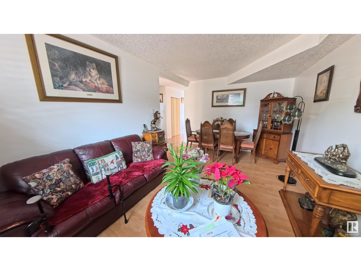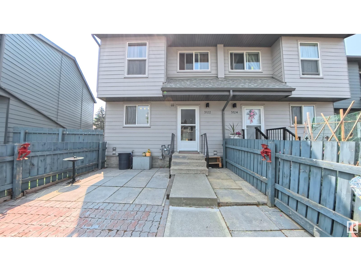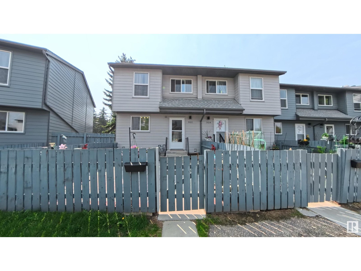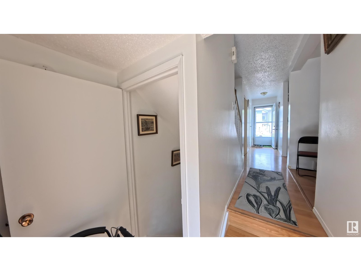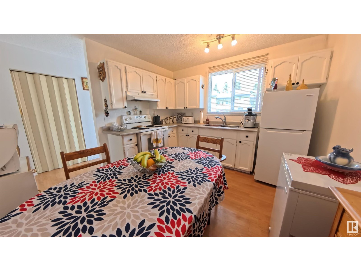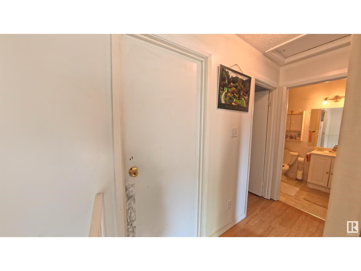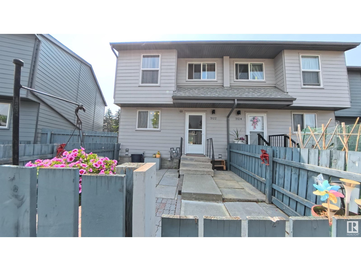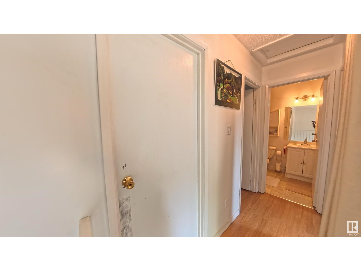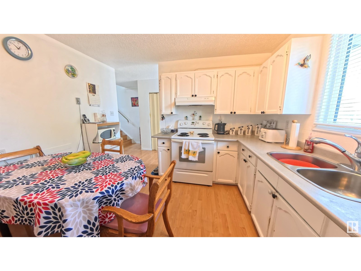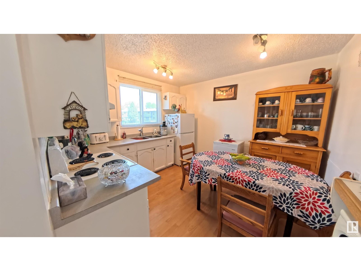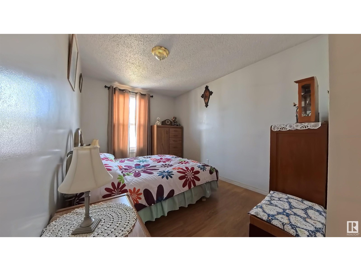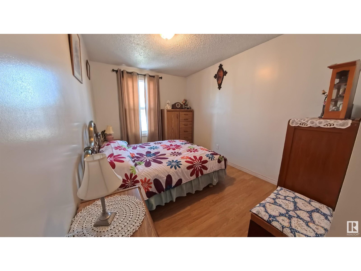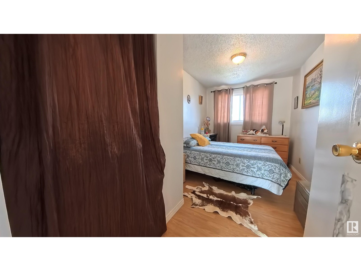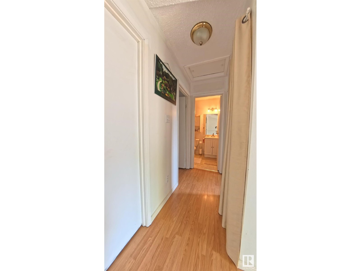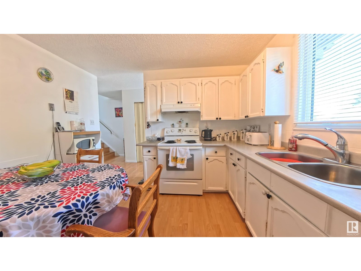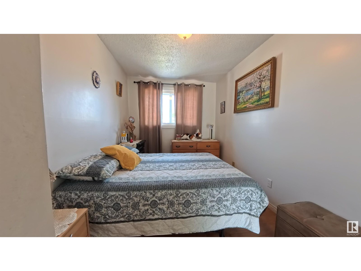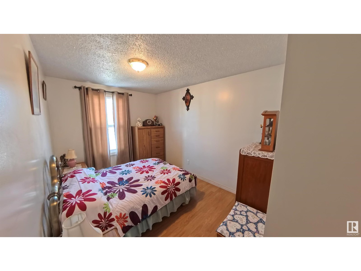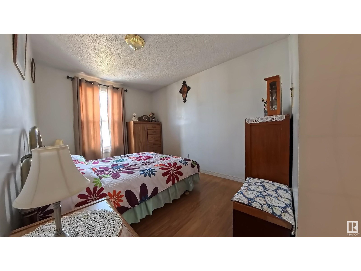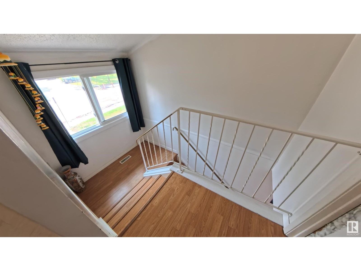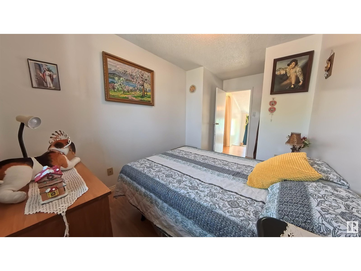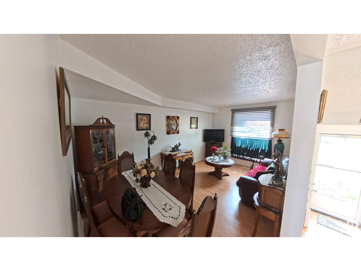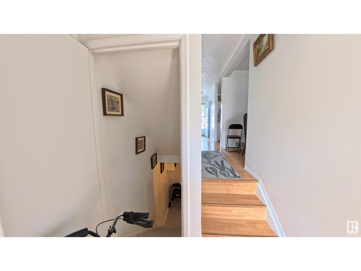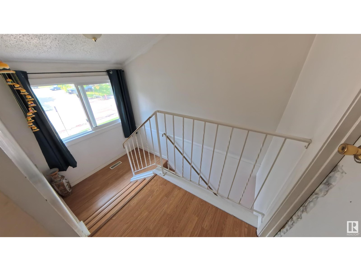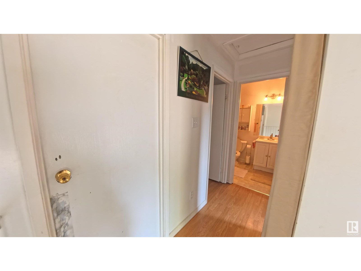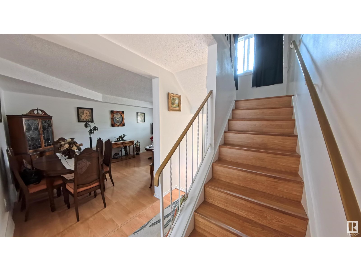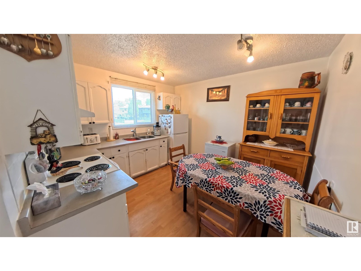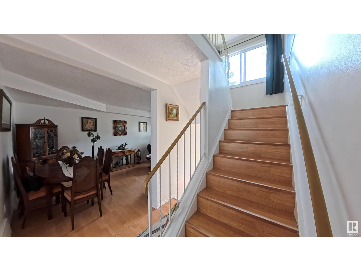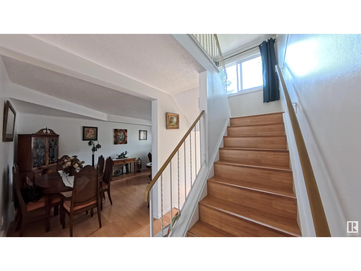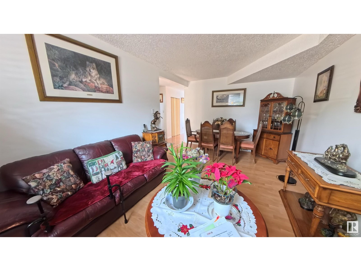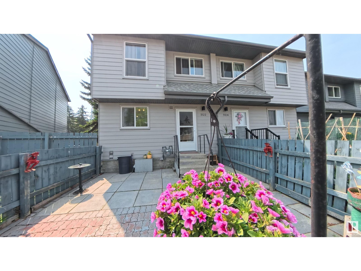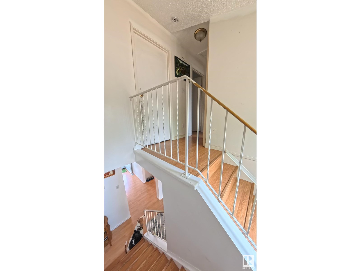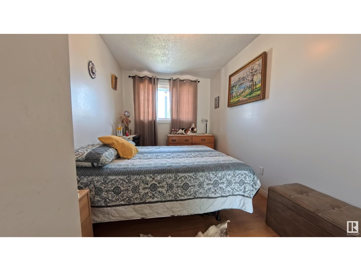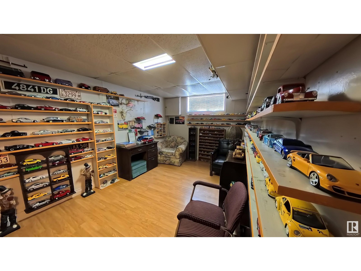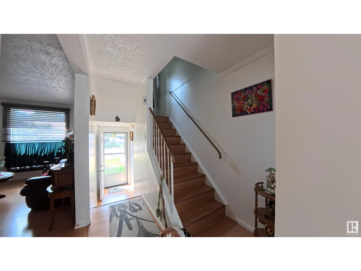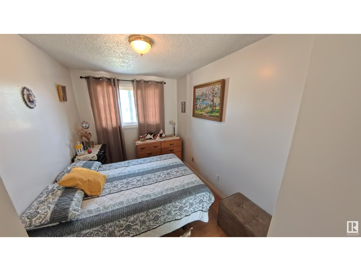3122 142 Av Nw Edmonton, Alberta T5Y 1H2
$199,000Maintenance, Property Management, Other, See Remarks
$443.60 Monthly
Maintenance, Property Management, Other, See Remarks
$443.60 MonthlyWelcome to Cedarwood Village! This carpet-free 3-BDRM townhouse is the perfect opportunity for first-time buyers or savvy investors. The main floor features a spacious living room, formal dining, powder room, & a bright eat-in kitchen ideal for family meals or entertaining. Upstairs, you’ll find 3 generously sized BDRMS & a large 4-piece bath. The fully finished basement offers a versatile rec room—perfect for a home office, kids' playroom, or media space. Outside is your fully fenced, private backyard, ideal for summer BBQs or quiet relaxation. The complex has received a full exterior facelift, including new siding, windows, and doors, giving it a fresh, modern look from the outside. With a little TLC, this home offers huge potential. Located just 5 minutes from Manning Town Centre, & close to schools, shopping, parks, and major routes like Yellowhead Trail and Anthony Henday Drive, this home delivers both value and convenience. Don’t miss this great opportunity in a prime Northeast Edmonton location! (id:61585)
Property Details
| MLS® Number | E4441839 |
| Property Type | Single Family |
| Neigbourhood | Hairsine |
| Amenities Near By | Public Transit, Schools, Shopping |
Building
| Bathroom Total | 2 |
| Bedrooms Total | 3 |
| Appliances | Dryer, Freezer, Hood Fan, Refrigerator, Stove, Washer |
| Basement Development | Finished |
| Basement Type | Full (finished) |
| Constructed Date | 1978 |
| Construction Style Attachment | Attached |
| Half Bath Total | 1 |
| Heating Type | Forced Air |
| Stories Total | 2 |
| Size Interior | 1,045 Ft2 |
| Type | Row / Townhouse |
Parking
| Stall |
Land
| Acreage | No |
| Fence Type | Fence |
| Land Amenities | Public Transit, Schools, Shopping |
| Size Irregular | 233.38 |
| Size Total | 233.38 M2 |
| Size Total Text | 233.38 M2 |
Rooms
| Level | Type | Length | Width | Dimensions |
|---|---|---|---|---|
| Basement | Family Room | Measurements not available | ||
| Main Level | Living Room | Measurements not available | ||
| Main Level | Dining Room | Measurements not available | ||
| Main Level | Kitchen | Measurements not available | ||
| Upper Level | Primary Bedroom | Measurements not available | ||
| Upper Level | Bedroom 2 | Measurements not available | ||
| Upper Level | Bedroom 3 | Measurements not available |
Contact Us
Contact us for more information

Dorothy M. Cornel
Associate
(780) 432-6513
dorothycornelrealestate.ca/
www.facebook.com/DorothyCornelRealEstate.ca/
ca.linkedin.com/in/dorothy-cornel-88274815a/
www.instagram.com/dorothycornelrealestate/
www.youtube.com/@dorothycornel4054
2852 Calgary Tr Nw
Edmonton, Alberta T6J 6V7
(780) 485-5005
(780) 432-6513
