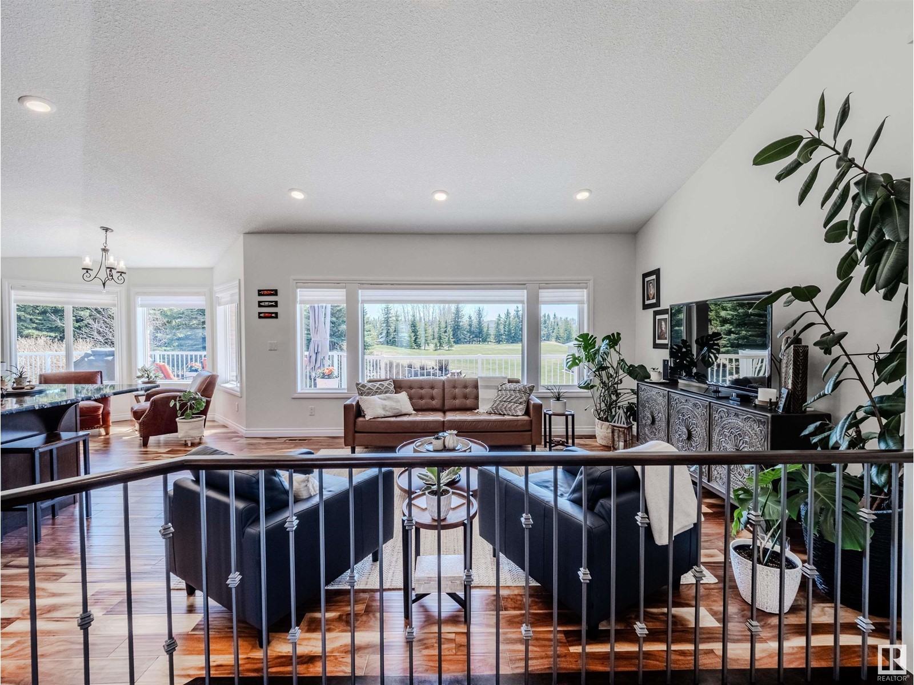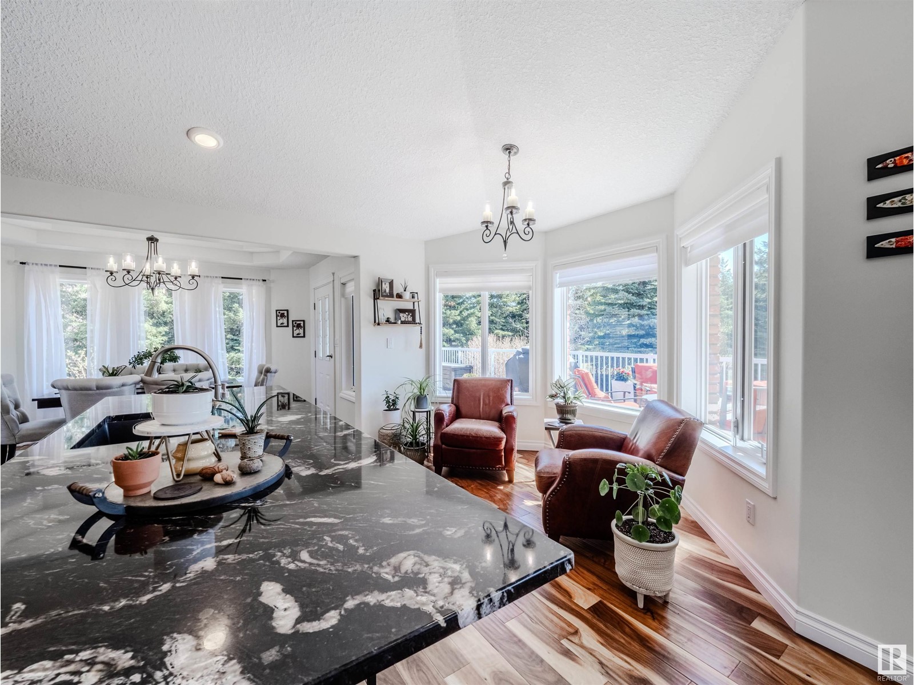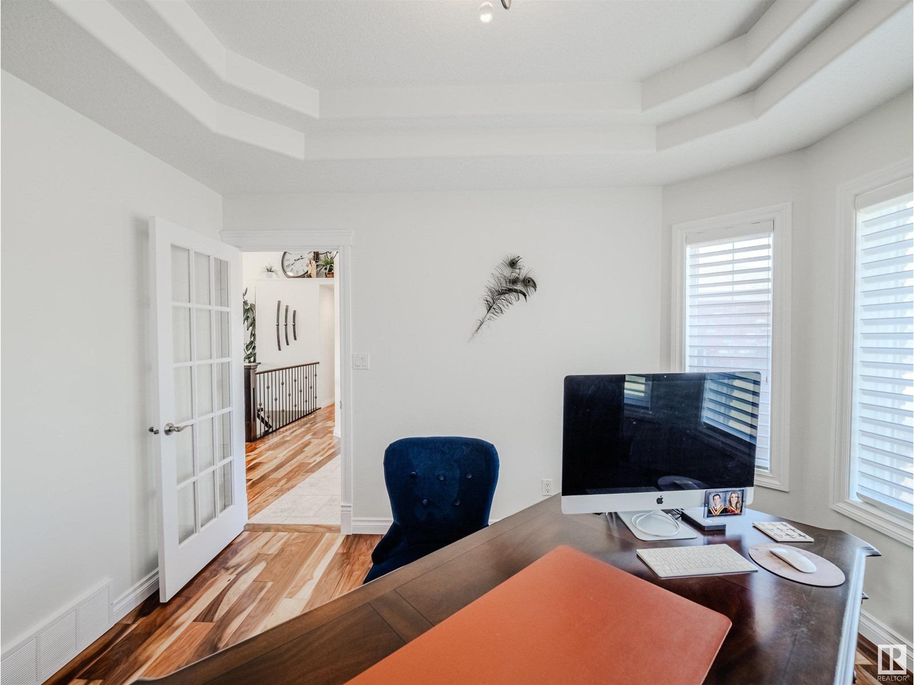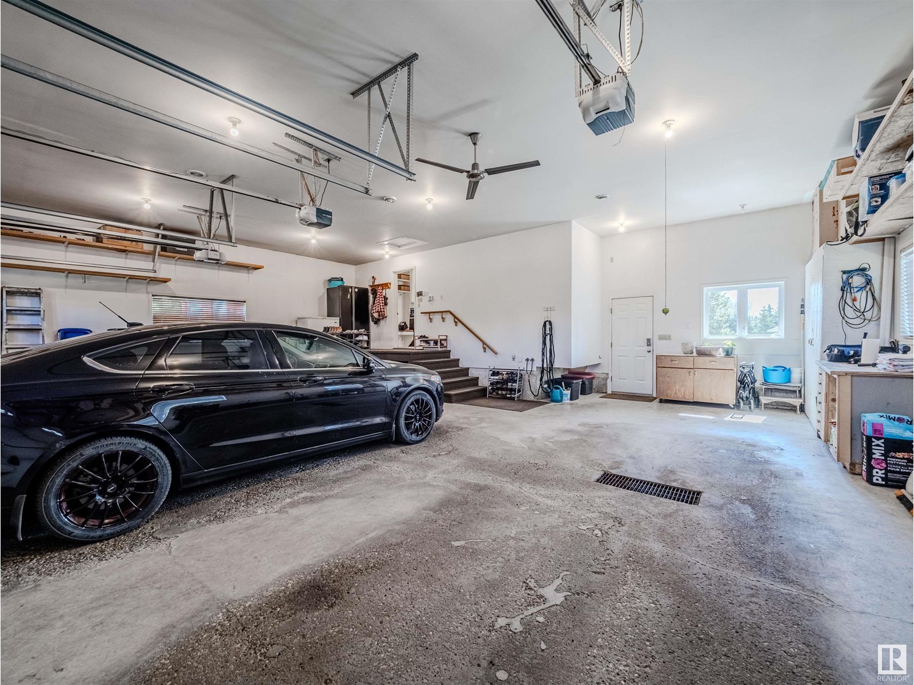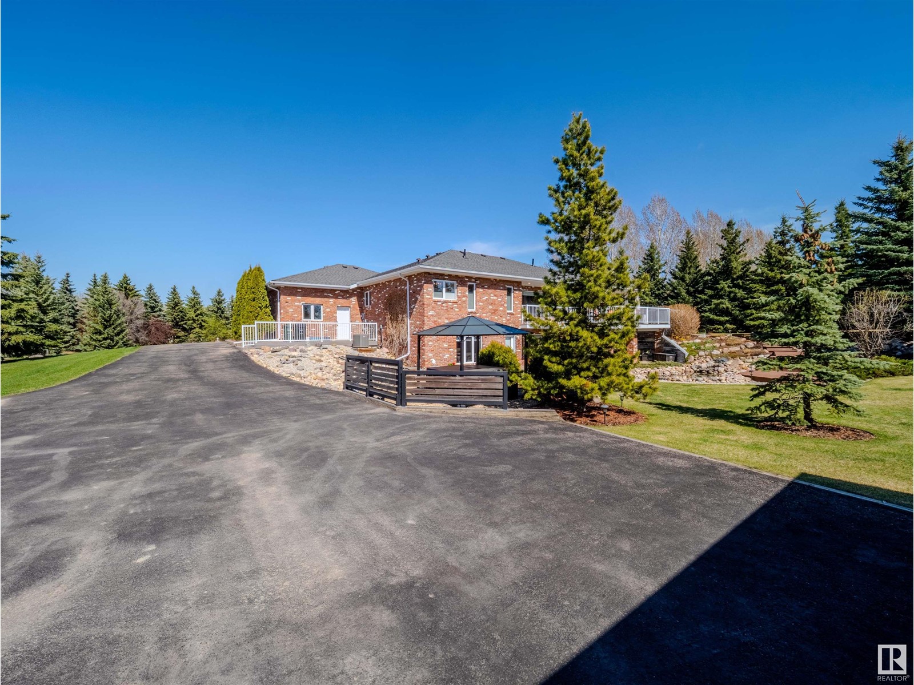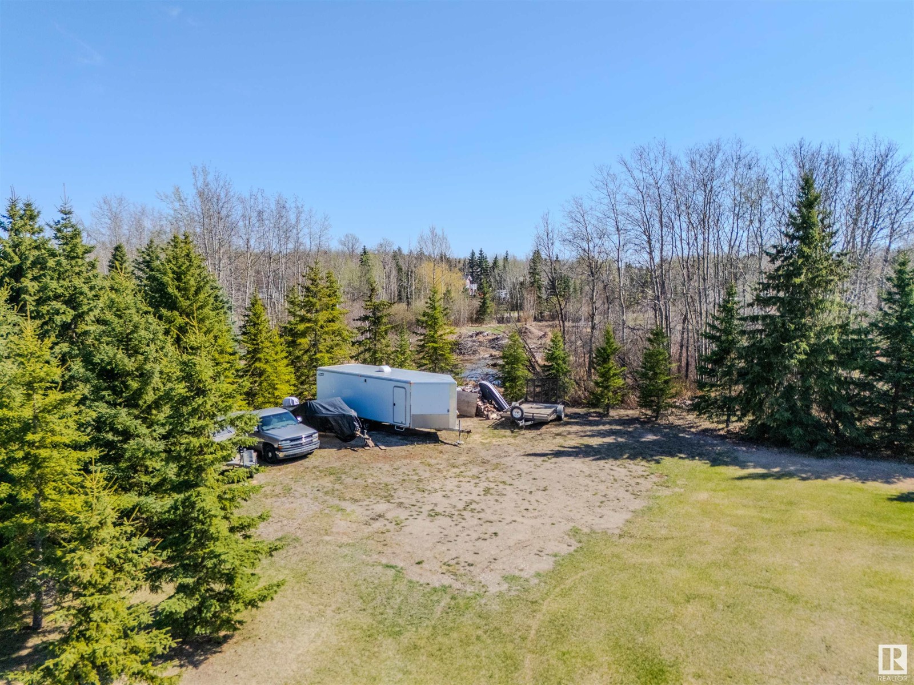#313 52258 Rge Road 231 Rural Strathcona County, Alberta T8B 1M7
$1,374,702
COMPLETE RENOVATION TOP TO BOTTOM.....YOU HAVE TO SEE THE SHOP....ARCHITECTURAL DIGEST CALIBRE DESIGN/SETTING...EXECUTIVE HILLSIDE WALK OUT BUNGALOW.... ~!WELCOME HOME!~ Perched on the hill, WRAPPED IN BRICK!! Stunning grounds; THIS IS IT! Nothing wasted in design, the grand foyer sprawls into the heart of the home. Den/office on your left, ahead is the custom kitchen - an entertainers dream! Large dining room, that flows perfectly into the living space...Primary bedroom has a stand alone CLAW FOOT tub, and oversized custom shower. The back entry/laundry screams function (custom cabinets etc). Basement w/2 BIG bedrooms, games area, and family room. Upper deck, lower deck, water fall/ stream, pond, firepit, RV storage... NOW THE SHOP. HEATED, WORK AREA, PLAY AREA, STORAGE AREA, BATHROOM, KITCHEN OFFICE... YES ITS ALL PAVED FROM THE ROAD. Just minutes to the Sherwood Park and the city... I call this the golden triangle, where you have country living and immediate city access/all conveniences! (id:61585)
Property Details
| MLS® Number | E4434308 |
| Property Type | Single Family |
| Neigbourhood | Windsor Estates |
| Features | Hillside, See Remarks, Closet Organizers |
| Structure | Deck, Fire Pit |
Building
| Bathroom Total | 4 |
| Bedrooms Total | 3 |
| Appliances | Dishwasher, Garage Door Opener Remote(s), Garage Door Opener, Hood Fan, Refrigerator, Stove, Window Coverings |
| Architectural Style | Bungalow |
| Basement Development | Finished |
| Basement Type | Full (finished) |
| Constructed Date | 1998 |
| Construction Style Attachment | Detached |
| Heating Type | Forced Air |
| Stories Total | 1 |
| Size Interior | 1,681 Ft2 |
| Type | House |
Parking
| Heated Garage | |
| Oversize | |
| Attached Garage | |
| See Remarks |
Land
| Acreage | Yes |
| Size Irregular | 2.1 |
| Size Total | 2.1 Ac |
| Size Total Text | 2.1 Ac |
| Surface Water | Ponds |
Rooms
| Level | Type | Length | Width | Dimensions |
|---|---|---|---|---|
| Basement | Family Room | Measurements not available | ||
| Basement | Bedroom 2 | Measurements not available | ||
| Basement | Bedroom 3 | Measurements not available | ||
| Basement | Recreation Room | Measurements not available | ||
| Main Level | Living Room | Measurements not available | ||
| Main Level | Dining Room | Measurements not available | ||
| Main Level | Kitchen | Measurements not available | ||
| Main Level | Den | Measurements not available | ||
| Main Level | Primary Bedroom | Measurements not available | ||
| Main Level | Laundry Room | Measurements not available |
Contact Us
Contact us for more information
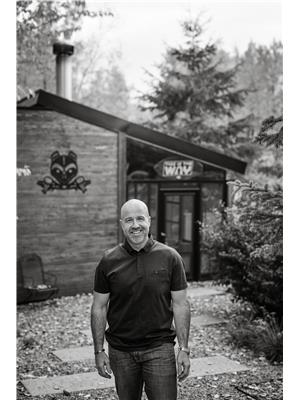
Scott J. Macmillan
Associate
(780) 467-5318
www.macmillanteam.com/
www.facebook.com/scott.macmillan.961
www.linkedin.com/in/scott-macmillan-01098329/
116-150 Chippewa Rd
Sherwood Park, Alberta T8A 6A2
(780) 464-4100
(780) 467-2897
Holly Kowalchuk
Associate
(780) 467-2897
www.macmillanrealty.ca/
116-150 Chippewa Rd
Sherwood Park, Alberta T8A 6A2
(780) 464-4100
(780) 467-2897





