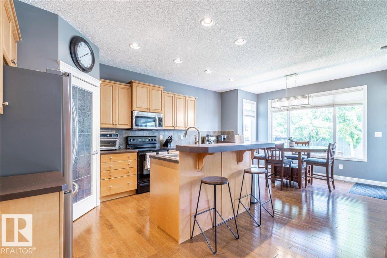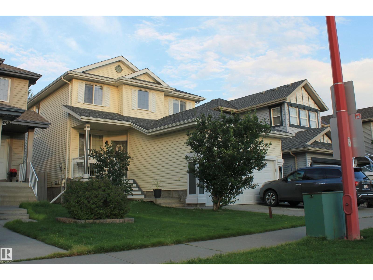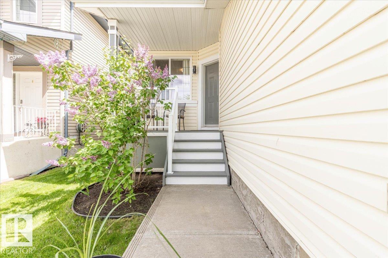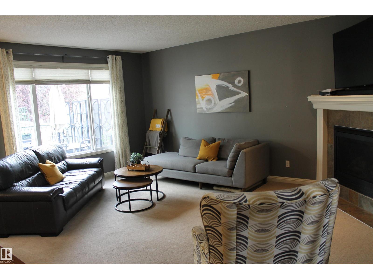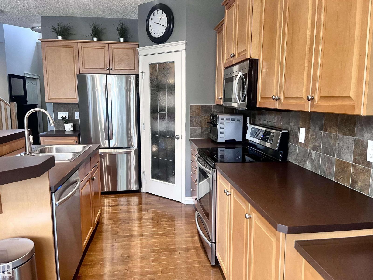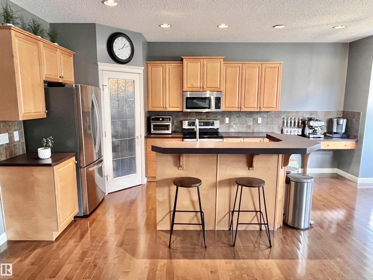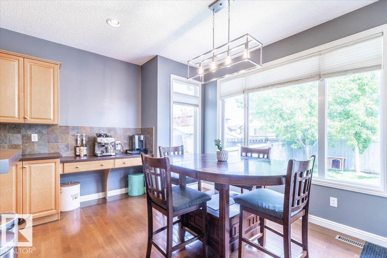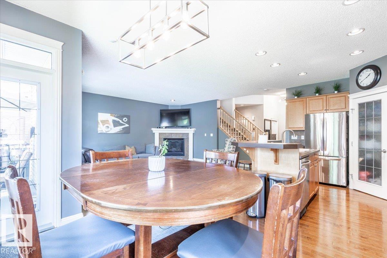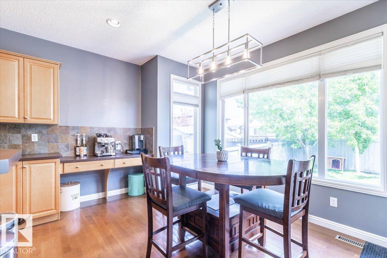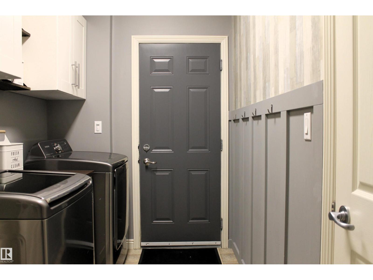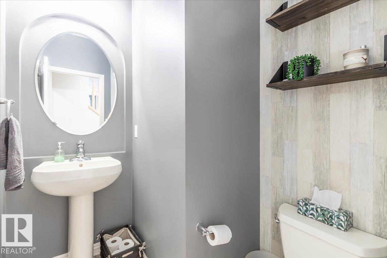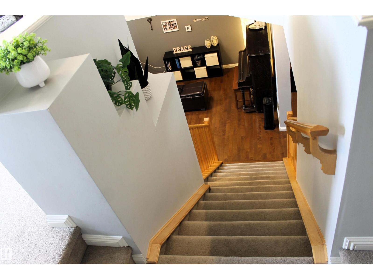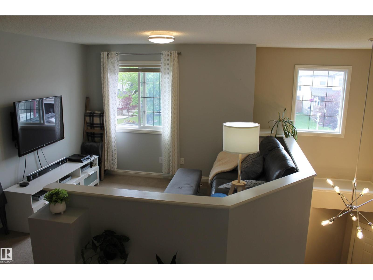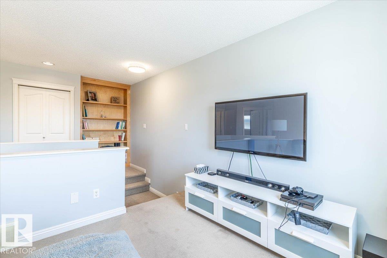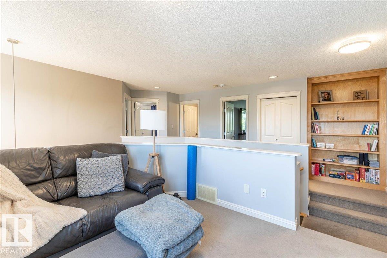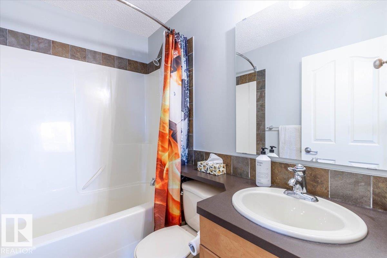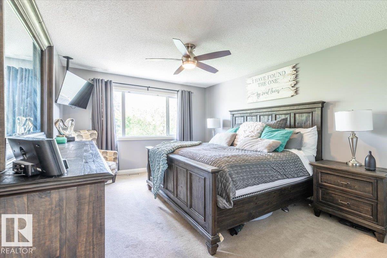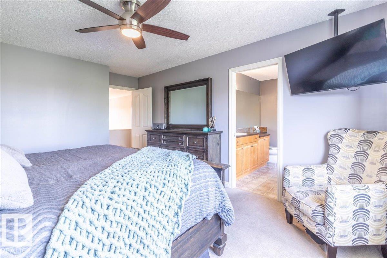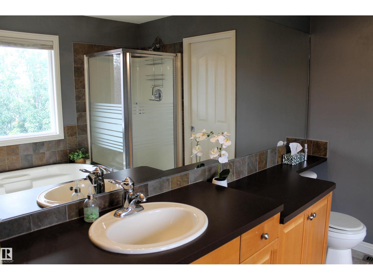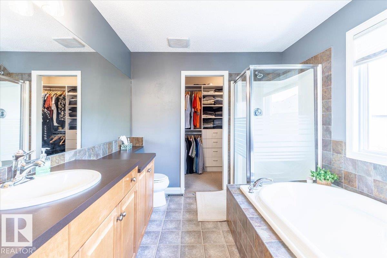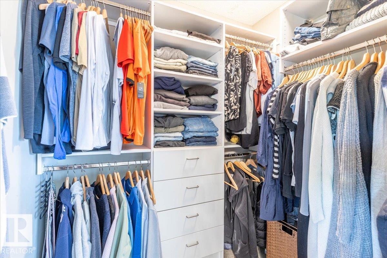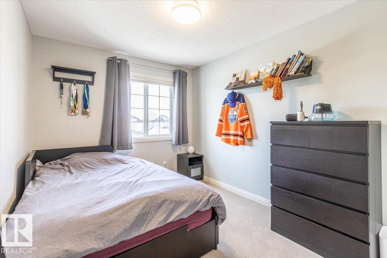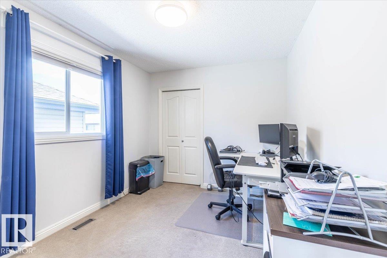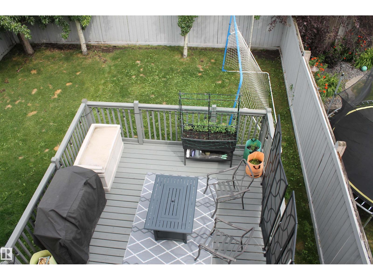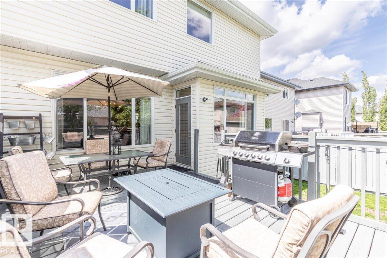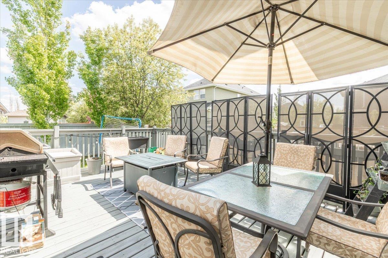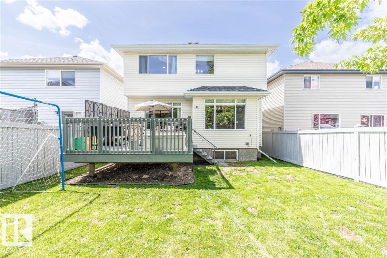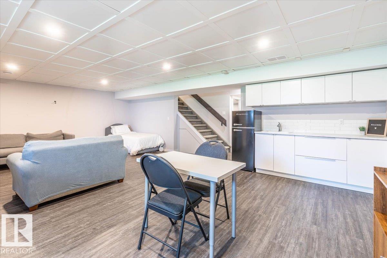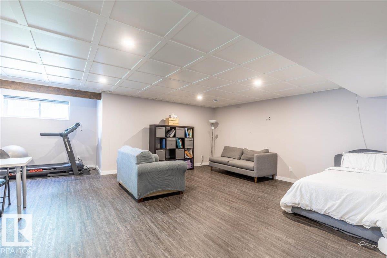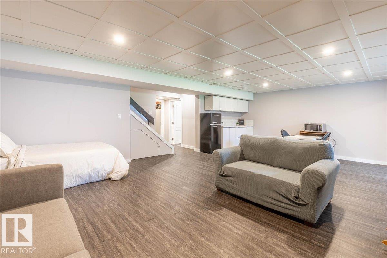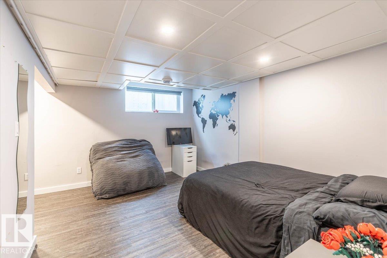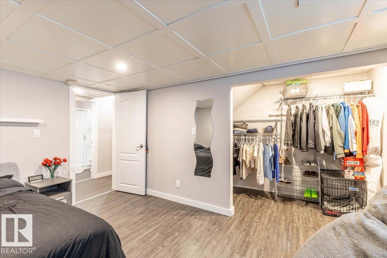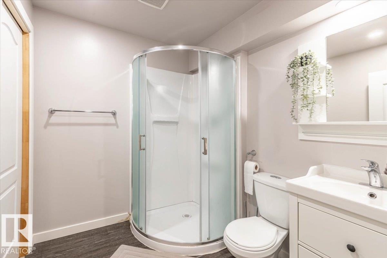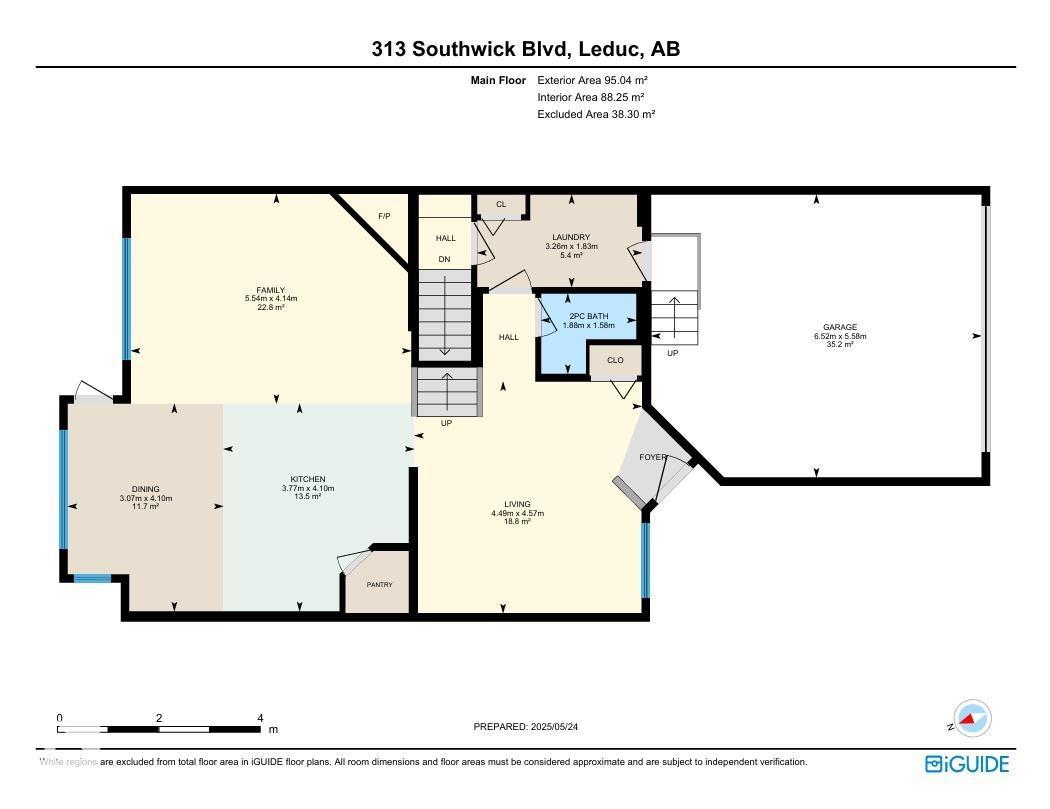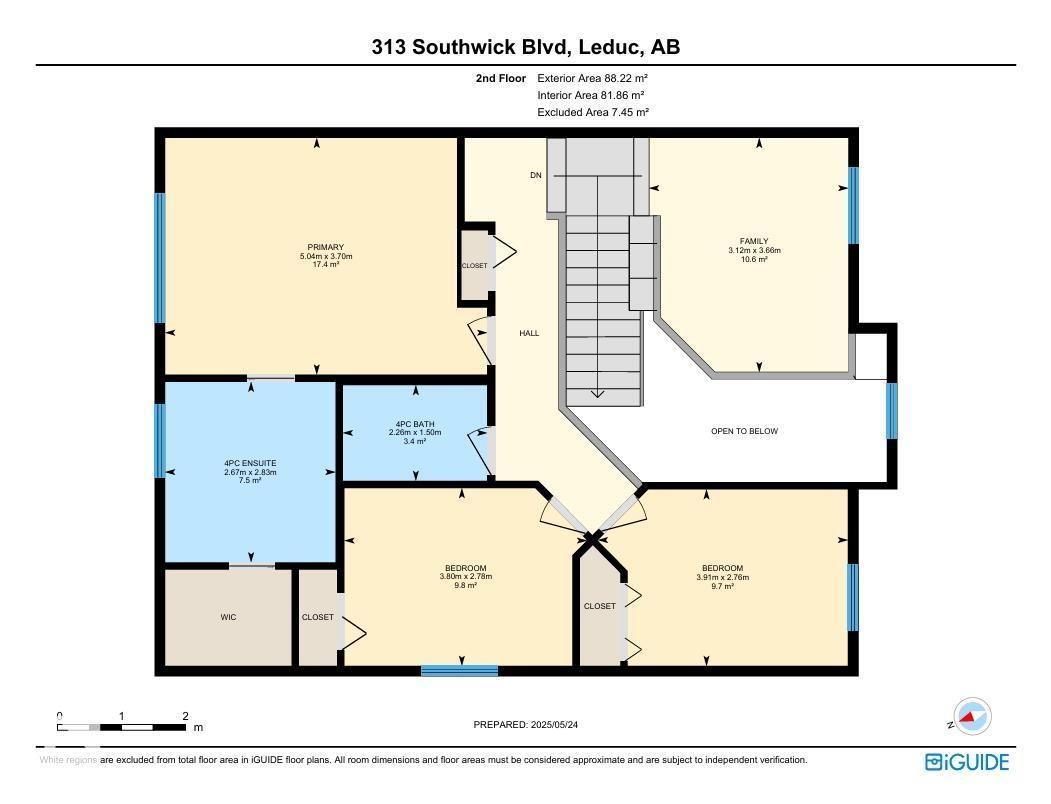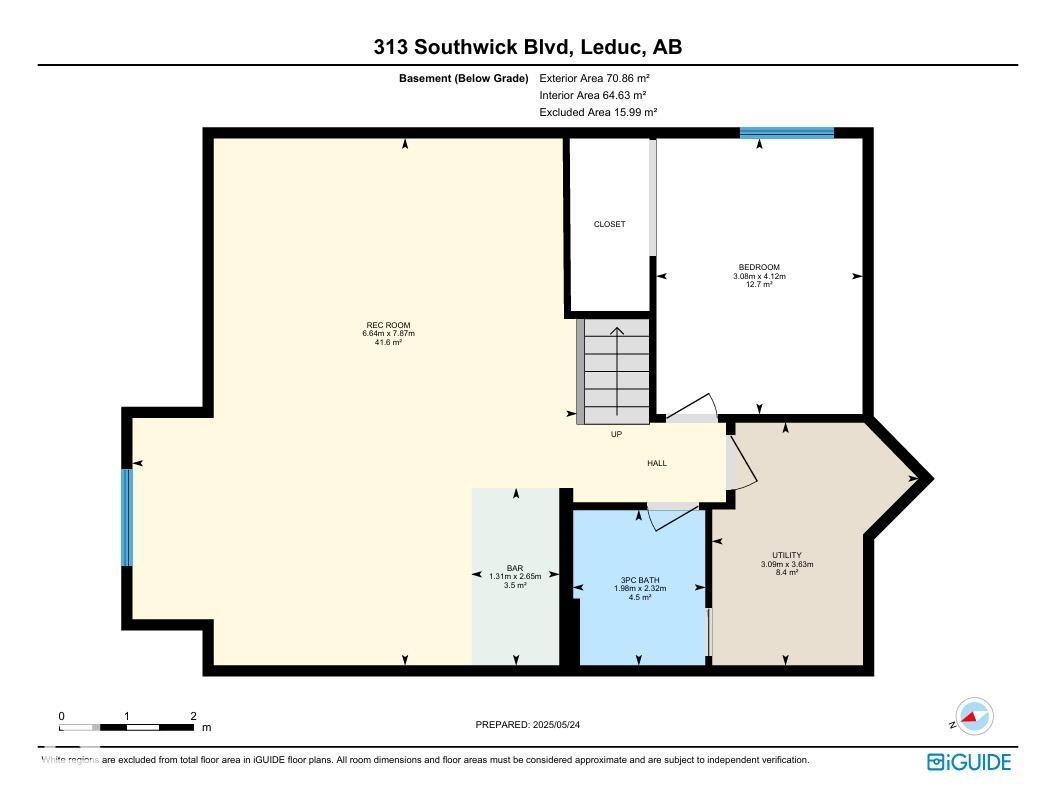4 Bedroom
4 Bathroom
1,973 ft2
Fireplace
Forced Air
$514,901
Welcome to this move-in ready 2-storey in Southfork, where comfort meets convenience. The grand foyer with 20 ft vaulted ceilings opens to a bright, open-concept main floor with 9 ft ceilings, hardwood floors, and a cozy fireplace. Upstairs you’ll find 3 generous bedrooms, including a primary suite, plus 2 full bathrooms. Unlike many newer builds, this home offers a fully finished basement with an additional bedroom, full bath, kitchenette, and spacious family room — perfect for family or guests. Outside, enjoy a private yard already landscaped with 30 ft trees, full fencing, and an oversized deck. With 4 bathrooms in total and every detail complete, this home is truly turnkey in one of Leduc’s most family-friendly communities. (id:63502)
Property Details
|
MLS® Number
|
E4438772 |
|
Property Type
|
Single Family |
|
Neigbourhood
|
Southfork |
|
Amenities Near By
|
Airport, Playground, Public Transit, Schools, Shopping |
|
Features
|
Flat Site, No Back Lane, No Smoking Home, Level |
|
Structure
|
Deck |
Building
|
Bathroom Total
|
4 |
|
Bedrooms Total
|
4 |
|
Appliances
|
Dishwasher, Dryer, Garage Door Opener Remote(s), Garage Door Opener, Garburator, Microwave Range Hood Combo, Stove, Washer, Window Coverings, Refrigerator |
|
Basement Development
|
Finished |
|
Basement Type
|
Full (finished) |
|
Constructed Date
|
2006 |
|
Construction Style Attachment
|
Detached |
|
Fire Protection
|
Smoke Detectors |
|
Fireplace Fuel
|
Gas |
|
Fireplace Present
|
Yes |
|
Fireplace Type
|
Corner |
|
Half Bath Total
|
1 |
|
Heating Type
|
Forced Air |
|
Stories Total
|
2 |
|
Size Interior
|
1,973 Ft2 |
|
Type
|
House |
Parking
Land
|
Acreage
|
No |
|
Fence Type
|
Fence |
|
Land Amenities
|
Airport, Playground, Public Transit, Schools, Shopping |
|
Size Irregular
|
385.73 |
|
Size Total
|
385.73 M2 |
|
Size Total Text
|
385.73 M2 |
Rooms
| Level |
Type |
Length |
Width |
Dimensions |
|
Lower Level |
Bedroom 4 |
4.12 m |
3.08 m |
4.12 m x 3.08 m |
|
Upper Level |
Primary Bedroom |
3.7 m |
5.04 m |
3.7 m x 5.04 m |
|
Upper Level |
Bedroom 2 |
2.78 m |
3.8 m |
2.78 m x 3.8 m |
|
Upper Level |
Bedroom 3 |
2.76 m |
3.91 m |
2.76 m x 3.91 m |
