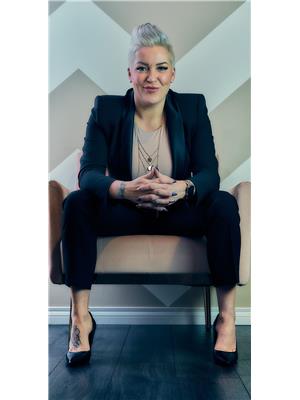3131 169 St Sw Sw Edmonton, Alberta T6W 5A4
$675,000
Located on a corner lot, backing on to a park - this home features a LEGAL basement suite and central air conditioning. The main floor has an open concept design, perfect for entertaining or family time. The kitchen features tons of cupboard and counter space, a gas range, stainless appliances, a centre island and a large walk through pantry. Off of the kitchen are the living and dining areas with a fireplace and access to the backyard with a view of the park. Upstairs you'll find the large primary suite - complete with a walk in closet and spa like ensuite. The upper level is also home to another living space, 2 more bedrooms and another full bathroom. The basement suite has 9 foot ceilings, one bedroom and dedicated laundry. This home is a MUST SEE! (id:61585)
Property Details
| MLS® Number | E4433529 |
| Property Type | Single Family |
| Neigbourhood | Glenridding Ravine |
| Amenities Near By | Park, Playground, Shopping |
| Features | Corner Site, Level |
| Structure | Deck |
Building
| Bathroom Total | 4 |
| Bedrooms Total | 4 |
| Amenities | Vinyl Windows |
| Appliances | Dryer, Washer/dryer Combo, Hood Fan, Microwave, Stove, Gas Stove(s), Washer, Window Coverings, Refrigerator, Dishwasher |
| Basement Development | Finished |
| Basement Features | Suite |
| Basement Type | Full (finished) |
| Constructed Date | 2022 |
| Construction Style Attachment | Detached |
| Cooling Type | Central Air Conditioning |
| Half Bath Total | 1 |
| Heating Type | Forced Air |
| Stories Total | 2 |
| Size Interior | 1,883 Ft2 |
| Type | House |
Parking
| Attached Garage |
Land
| Acreage | No |
| Fence Type | Fence |
| Land Amenities | Park, Playground, Shopping |
| Size Irregular | 361.87 |
| Size Total | 361.87 M2 |
| Size Total Text | 361.87 M2 |
Rooms
| Level | Type | Length | Width | Dimensions |
|---|---|---|---|---|
| Basement | Bedroom 4 | 2.83 m | 3.63 m | 2.83 m x 3.63 m |
| Basement | Second Kitchen | 2.3 m | 3.68 m | 2.3 m x 3.68 m |
| Main Level | Living Room | 3.94 m | 3.72 m | 3.94 m x 3.72 m |
| Main Level | Dining Room | 3.77 m | 2.69 m | 3.77 m x 2.69 m |
| Main Level | Kitchen | 4.31 m | 3.47 m | 4.31 m x 3.47 m |
| Upper Level | Primary Bedroom | 3.94 m | 4.24 m | 3.94 m x 4.24 m |
| Upper Level | Bedroom 2 | 3.1 m | 3.13 m | 3.1 m x 3.13 m |
| Upper Level | Bedroom 3 | 3.14 m | 2.83 m | 3.14 m x 2.83 m |
| Upper Level | Bonus Room | 3.46 m | 3.33 m | 3.46 m x 3.33 m |
Contact Us
Contact us for more information

Deanne E. Miketon
Associate
(780) 401-3463
www.deannesells.com/
www.facebook.com/deannemiketon/
102-1253 91 St Sw
Edmonton, Alberta T6X 1E9
(780) 660-0000
(780) 401-3463





































