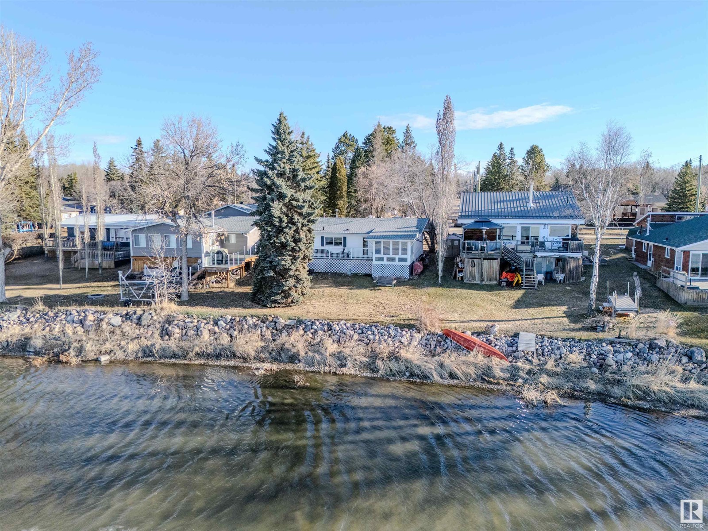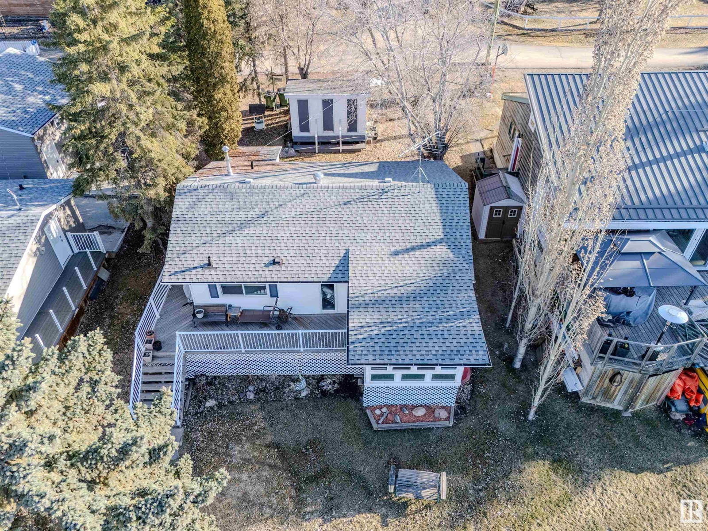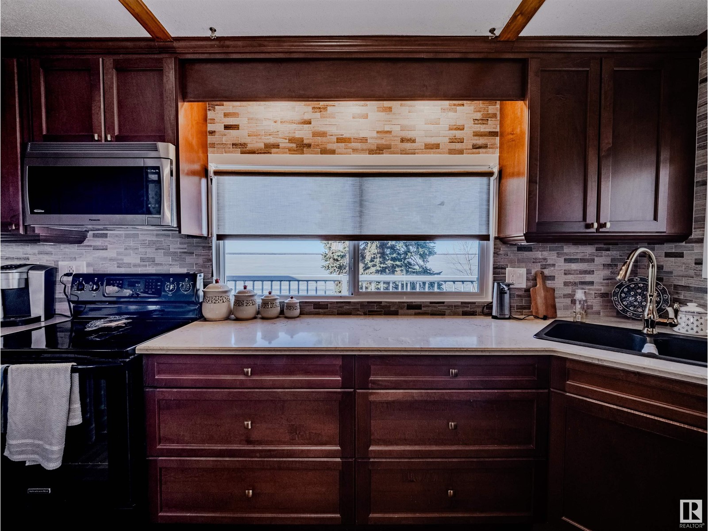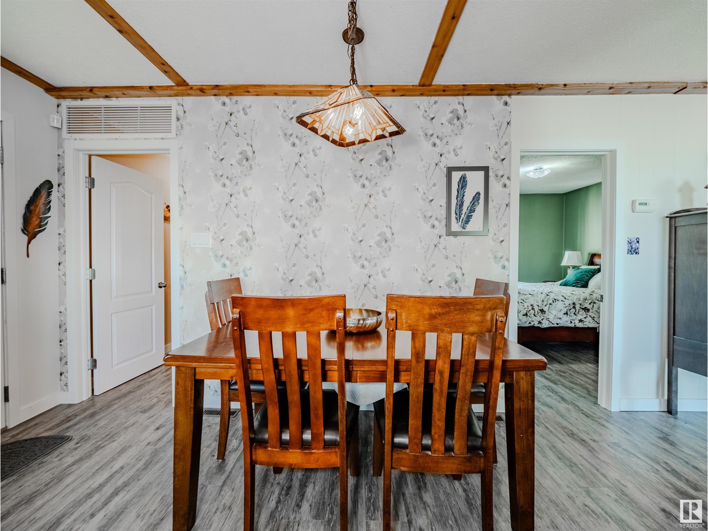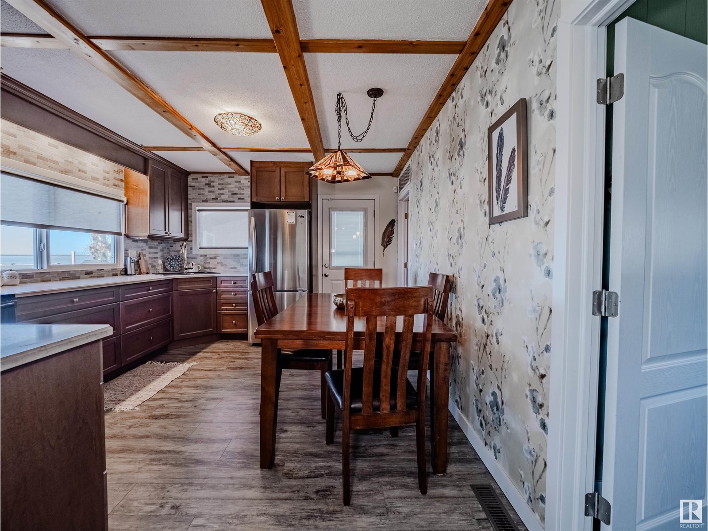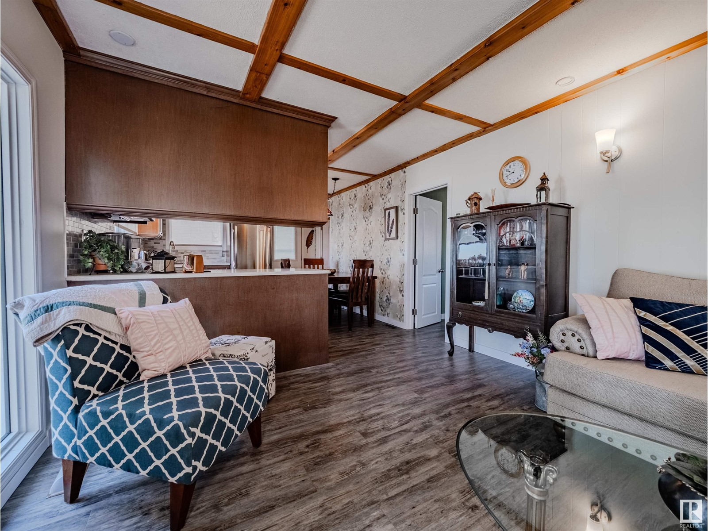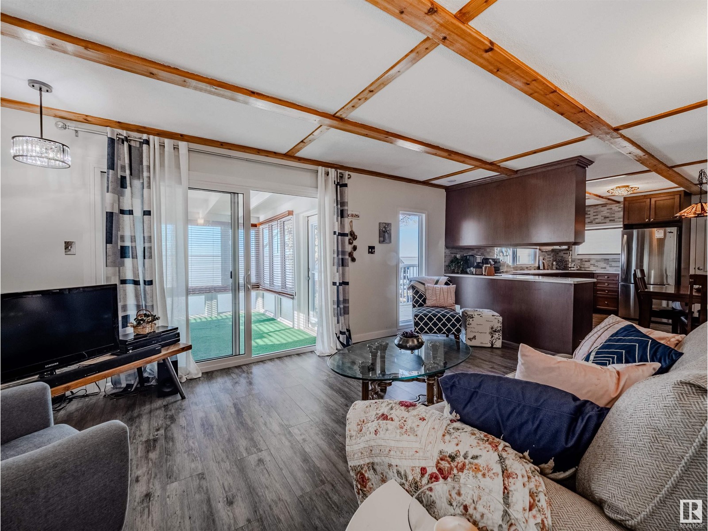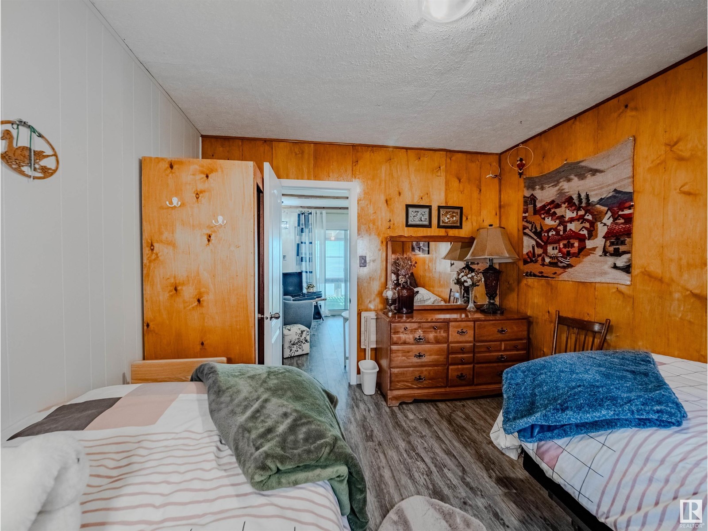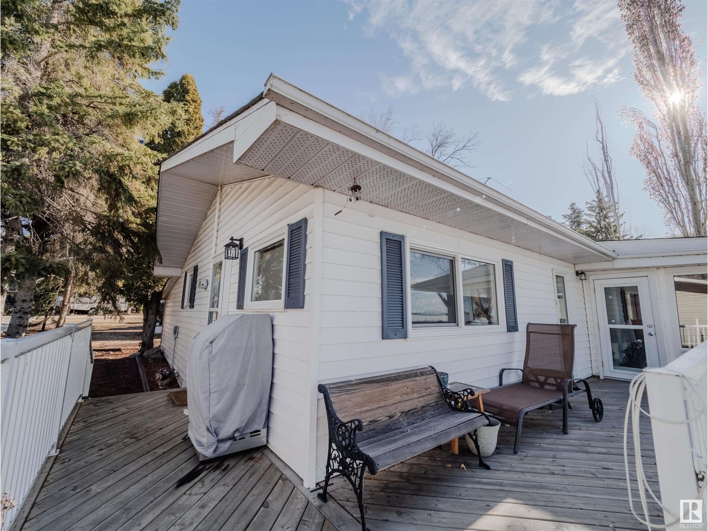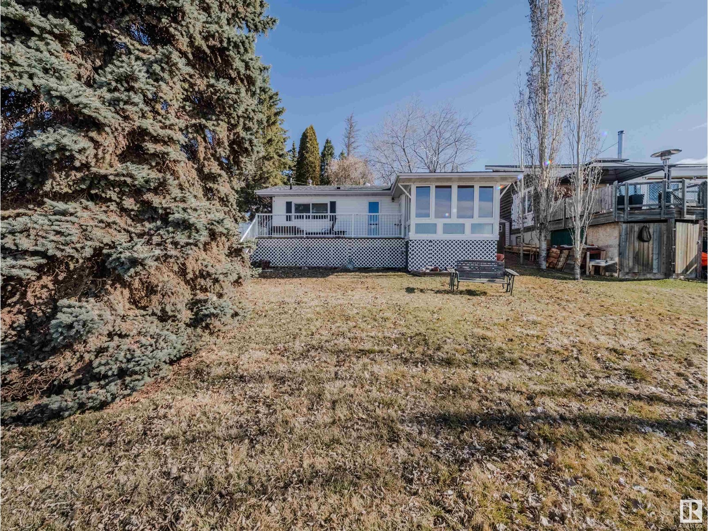316 3 Street Rural Lac Ste. Anne County, Alberta T0E 1A0
$369,900
Cozy LAKEFRONT home located in the peaceful Summer Village of Yellowstone, just 45 minutes west of Edmonton & only 5 minutes north of Alberta Beach. Charming 2-bedroom furnished bungalow offers bright & open-concept layout, perfect for relaxed lakeside living. Kitchen features tasteful upgrades including modern cabinetry, countertops, & stainless steel appliances, & flows into a welcoming dining & living area with updated lighting & newer flooring throughout. Spacious sunroom is a true highlight, offering beautiful year-round views of Lac Ste. Anne lake & the perfect spot to unwind with a coffee or entertain guests. Set in a quiet & friendly lakeside community, this property provides direct access to the lake & variety of recreational activities including boating, fishing, swimming, ice fishing, & snowmobiling. Whether you're seeking a year-round residence, a weekend getaway, or peaceful place to escape the city, this home offers comfort, character, & ideal location on one of Alberta’s most loved lakes! (id:61585)
Property Details
| MLS® Number | E4430896 |
| Property Type | Single Family |
| Neigbourhood | Yellowstone |
| Amenities Near By | Golf Course, Playground |
| Community Features | Lake Privileges |
| Features | No Back Lane |
| Parking Space Total | 2 |
| Structure | Deck |
| View Type | Lake View |
| Water Front Type | Waterfront On Lake |
Building
| Bathroom Total | 1 |
| Bedrooms Total | 2 |
| Appliances | Hood Fan, Refrigerator, Stove, Window Coverings |
| Architectural Style | Bungalow |
| Basement Type | None |
| Constructed Date | 1964 |
| Construction Style Attachment | Detached |
| Fireplace Present | Yes |
| Fireplace Type | None |
| Heating Type | Forced Air |
| Stories Total | 1 |
| Size Interior | 775 Ft2 |
| Type | House |
Parking
| Stall |
Land
| Access Type | Boat Access |
| Acreage | No |
| Land Amenities | Golf Course, Playground |
| Size Irregular | 0.001 |
| Size Total | 0.001 Ac |
| Size Total Text | 0.001 Ac |
| Surface Water | Lake |
Rooms
| Level | Type | Length | Width | Dimensions |
|---|---|---|---|---|
| Main Level | Living Room | 3.41 m | 5.28 m | 3.41 m x 5.28 m |
| Main Level | Dining Room | Measurements not available | ||
| Main Level | Kitchen | 3.41 m | 3.41 m x Measurements not available | |
| Main Level | Primary Bedroom | 3.53 m | 3.53 m x Measurements not available | |
| Main Level | Bedroom 2 | 3.53 m | 3.53 m x Measurements not available | |
| Main Level | Sunroom | 3.11 m | 3.11 m x Measurements not available |
Contact Us
Contact us for more information
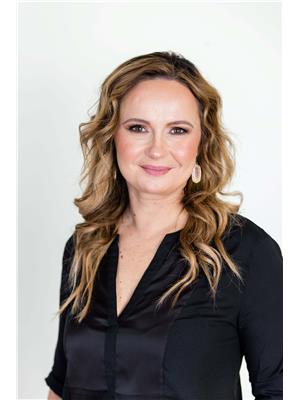
Viktoriya V. Finkbeiner
Associate
(780) 962-9699
viktoriya-finkbeiner.c21.ca/
www.facebook.com/viktoriyafink.realtor/
www.linkedin.com/in/viktoriya-finkbeiner-b4806b42/
www.instagram.com/viktoriyafink.realtor/
youtu.be/UU12a2Qj6LI
1- 14 Mcleod Ave
Spruce Grove, Alberta T7X 3X3
(780) 962-9696
(780) 962-9699
leadingsells.ca/
