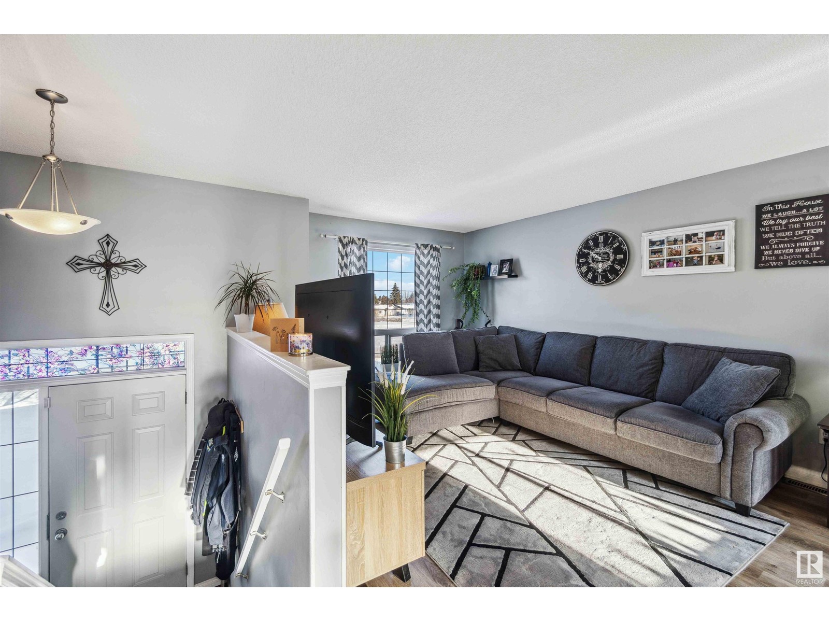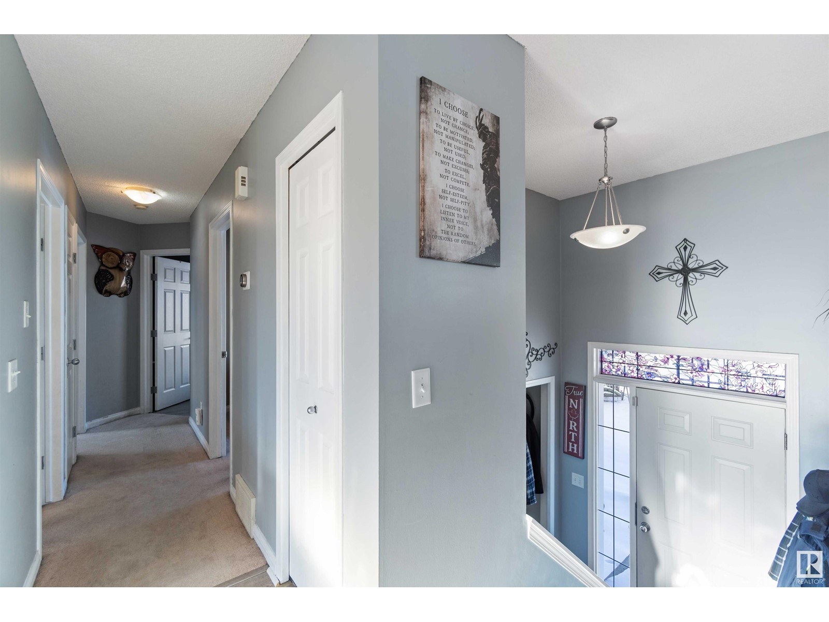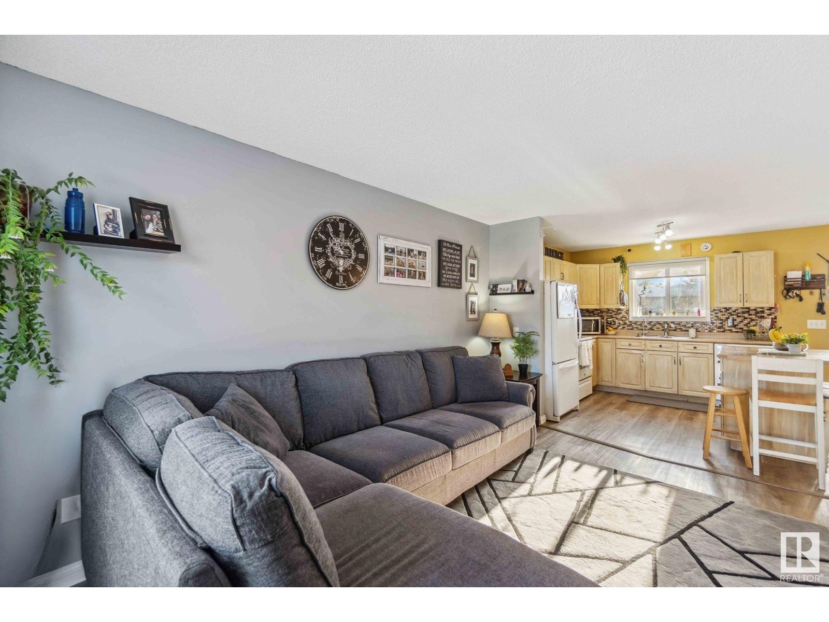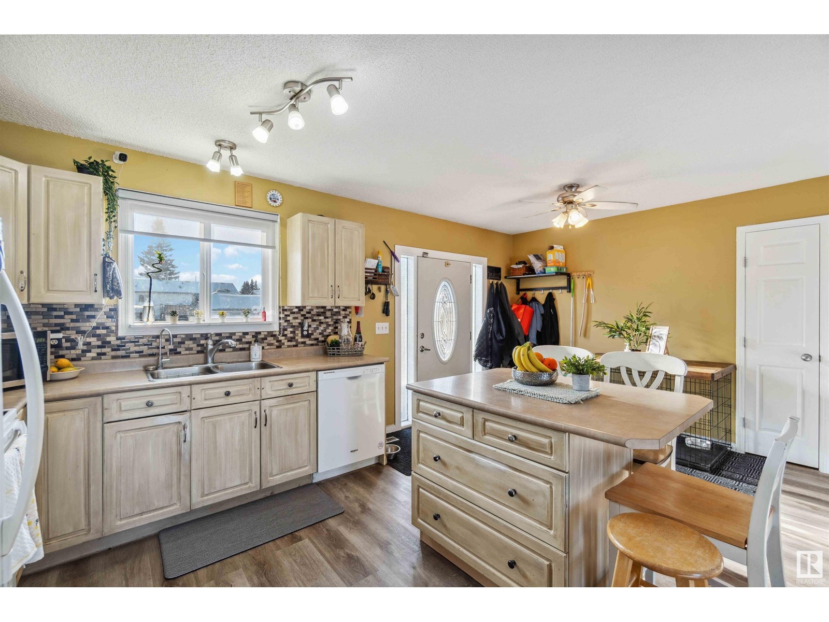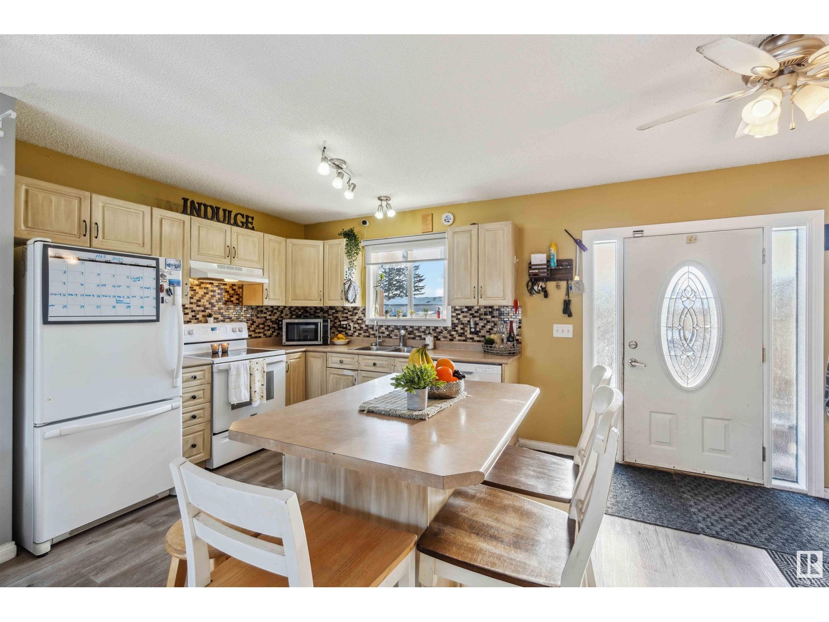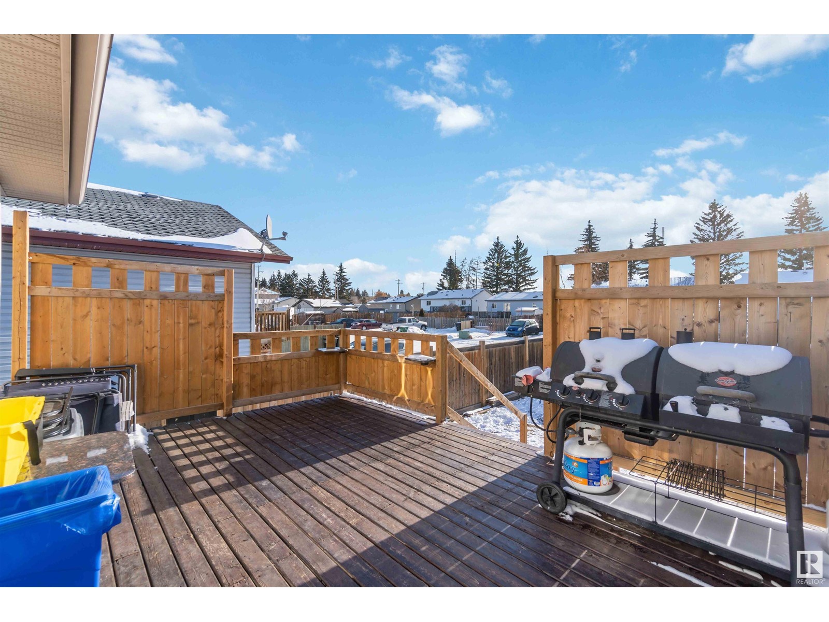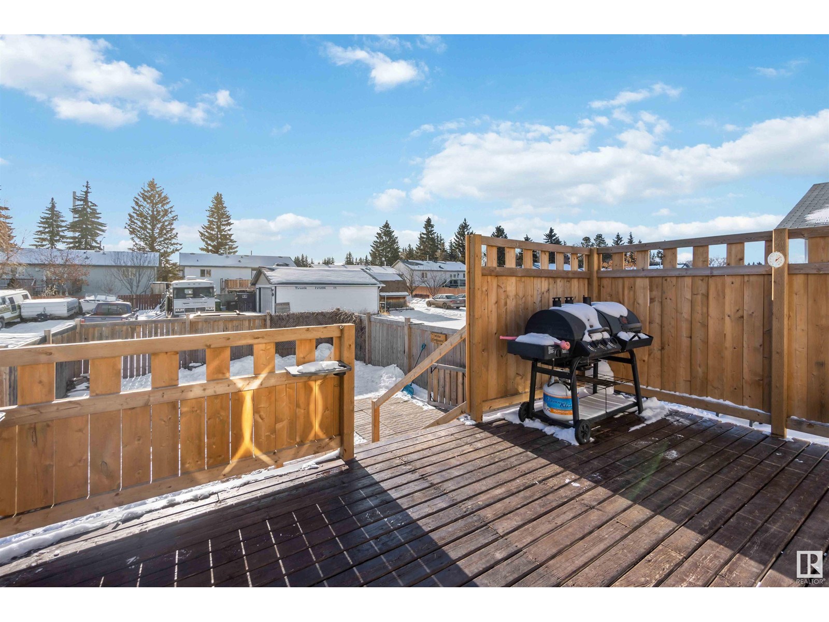32 Spruce Meadow Ln Bon Accord, Alberta T0A 0A9
$340,000
Welcome to Bon Accord, where small-town charm meets modern comfort! This bright & welcoming bi-level is the perfect place to put down roots, whether you’re a first-time buyer, a growing family, or simply looking for a peaceful escape from the city. Step inside to find a spacious open floor plan with vinyl plank flooring, large vinyl windows, & plenty of storage—including a pantry to keep your kitchen organized. The central island is perfect for morning coffee, meal prep, or gathering with friends. Down the hall, you’ll find three well-sized bedrooms & a 4-piece main bath, making the layout both functional & family-friendly. Need more space? The partially finished basement is ready for your vision, complete with large windows, a cozy wood feature wall, & electrical rough-ins for a future bathroom. The spacious, fenced yard creates the perfect backdrop for summer BBQs. Located in a friendly, tight-knit community, you’ll love the slower pace while being just 20 minutes to north Edmonton. (id:61585)
Property Details
| MLS® Number | E4426747 |
| Property Type | Single Family |
| Neigbourhood | Bon Accord |
| Amenities Near By | Schools, Shopping |
| Features | Flat Site, Lane, Closet Organizers |
| Structure | Deck |
Building
| Bathroom Total | 1 |
| Bedrooms Total | 3 |
| Appliances | Dryer, Hood Fan, Refrigerator, Stove, Washer, Water Softener |
| Architectural Style | Bi-level |
| Basement Development | Partially Finished |
| Basement Type | Full (partially Finished) |
| Constructed Date | 2004 |
| Construction Style Attachment | Detached |
| Cooling Type | Central Air Conditioning |
| Heating Type | Forced Air |
| Size Interior | 990 Ft2 |
| Type | House |
Parking
| Stall |
Land
| Acreage | No |
| Fence Type | Fence |
| Land Amenities | Schools, Shopping |
| Size Irregular | 602.01 |
| Size Total | 602.01 M2 |
| Size Total Text | 602.01 M2 |
Rooms
| Level | Type | Length | Width | Dimensions |
|---|---|---|---|---|
| Main Level | Living Room | 3.42 m | 4.53 m | 3.42 m x 4.53 m |
| Main Level | Dining Room | 2.78 m | 2.68 m | 2.78 m x 2.68 m |
| Main Level | Kitchen | 2.78 m | 2.68 m | 2.78 m x 2.68 m |
| Main Level | Primary Bedroom | 3.98 m | 3.58 m | 3.98 m x 3.58 m |
| Main Level | Bedroom 2 | 2.68 m | 2.99 m | 2.68 m x 2.99 m |
| Main Level | Bedroom 3 | 2.95 m | 2.68 m | 2.95 m x 2.68 m |
Contact Us
Contact us for more information
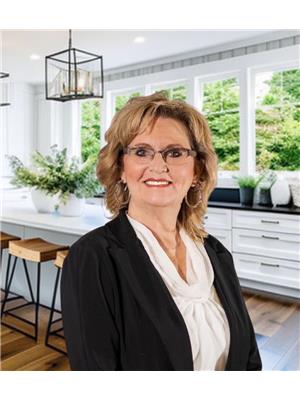
Shelly Militsala
Associate
shellymilitsala.exprealty.com/
www.facebook.com/militsalayegrealtor
www.linkedin.com/in/shelly-militsala-a4573238
www.instagram.com/militsala.realtor
1400-10665 Jasper Ave Nw
Edmonton, Alberta T5J 3S9
(403) 262-7653
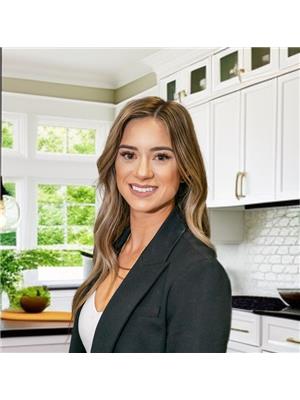
Tiana Halbgewachs
Associate
1400-10665 Jasper Ave Nw
Edmonton, Alberta T5J 3S9
(403) 262-7653




