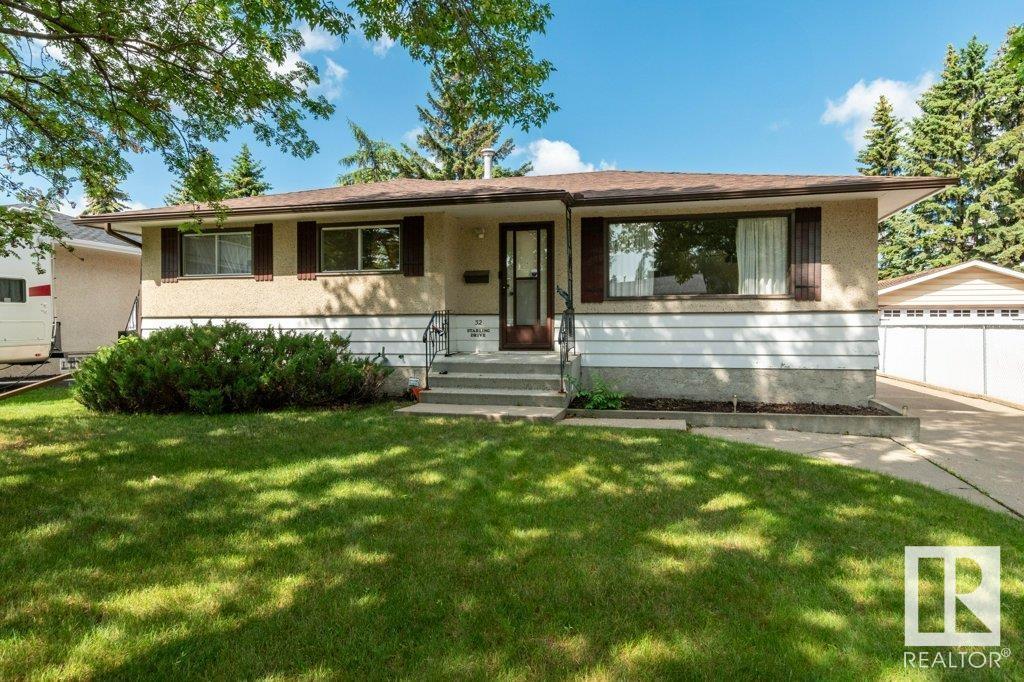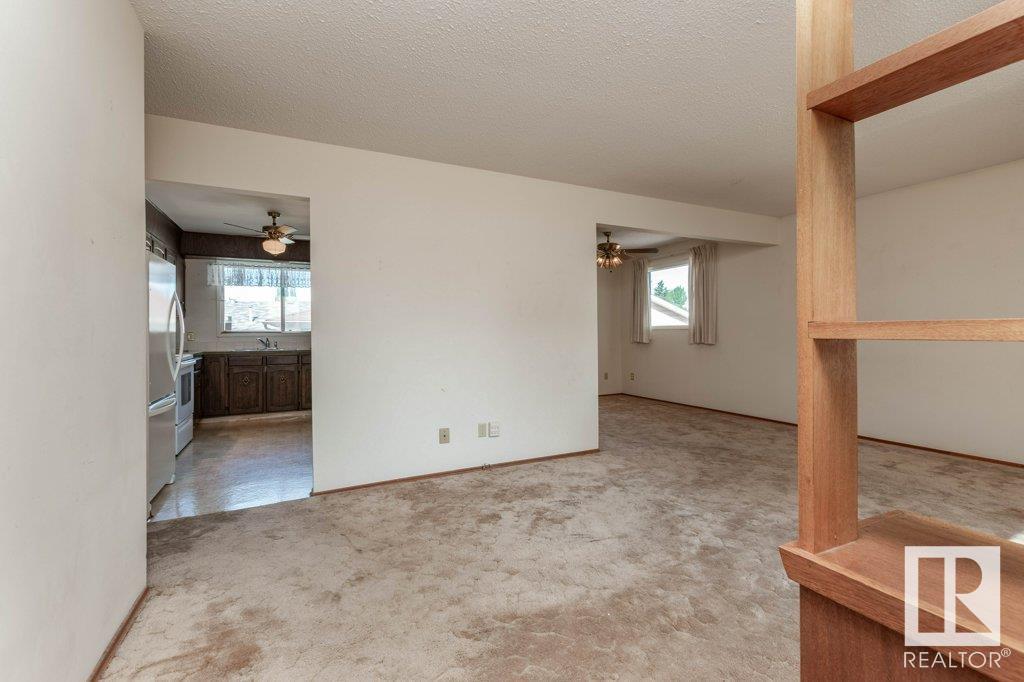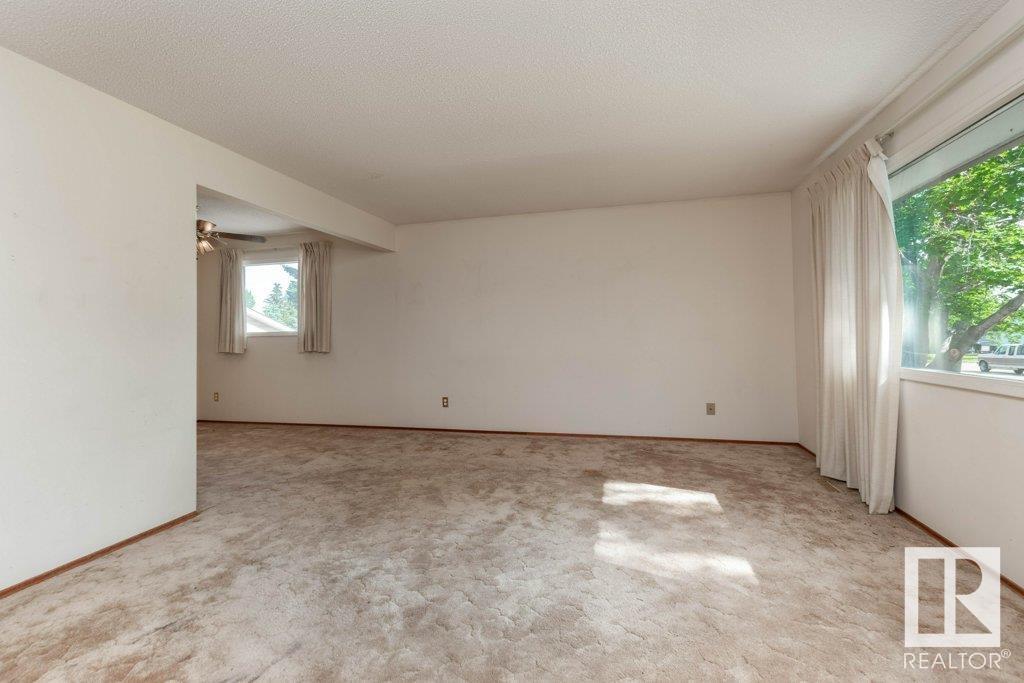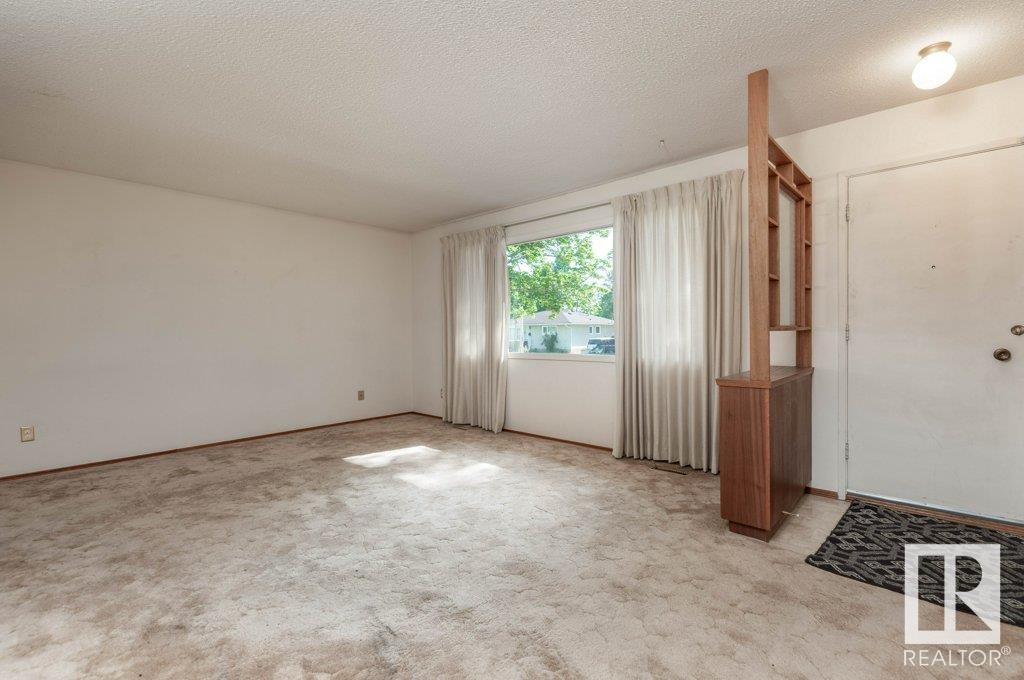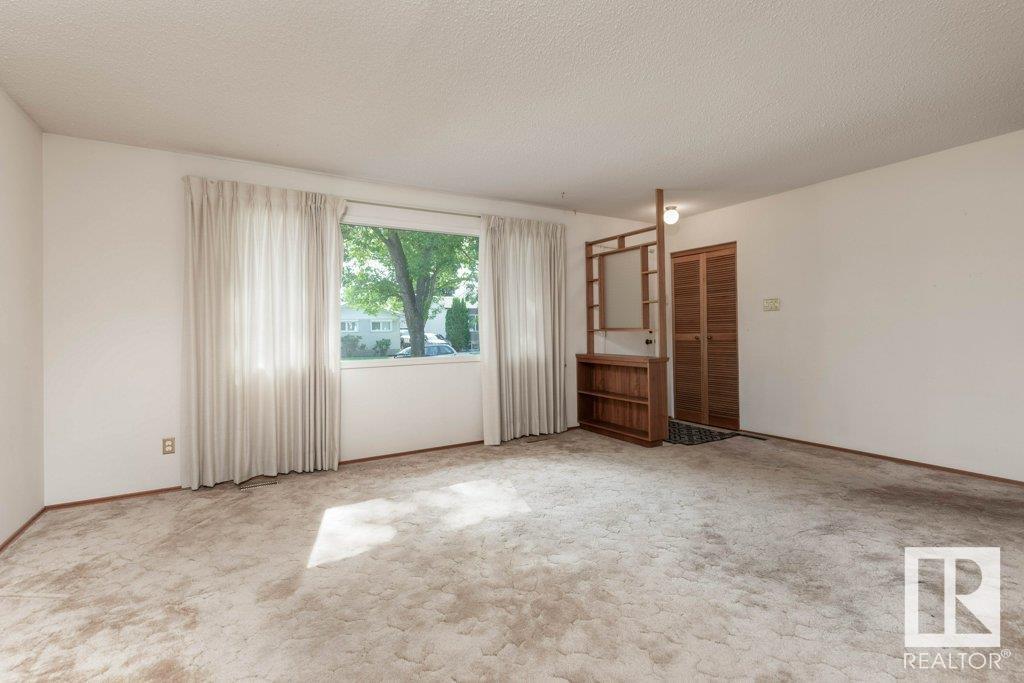32 Starling Dr Sherwood Park, Alberta T8A 0Z1
$375,000
This 3 bedroom bungalow has loads of potential! Featuring a spacious main floor with a large living area and a classic kitchen with original cabinetry. You'll find three bedrooms on the main floor, one with no carpet, two with dated carpeting plus a full 4-piece bathroom showcasing vintage charm with a green tub and cabinetry. The primary bedroom includes a 2-piece ensuite and direct access to a generous deck overlooking the backyard. The home has newer shingles and the double detached garage is insulated. Windows and kitchen are original, offering a great opportunity for customization. The basement includes a fourth bedroom with a 3-piece ensuite, a large rec room with a dry bar, and plenty of storage. Appliances include fridge, stove, dishwasher, freezer, washer, dryer, and wash bin. A newer hot water tank is also in place. The property is fenced, chain link on two sides, wood on the third, and features a shed and a wheelchair lift. With original details this home is waiting for you to make it your own! (id:61585)
Property Details
| MLS® Number | E4442760 |
| Property Type | Single Family |
| Neigbourhood | Brentwood (Sherwood Park) |
| Amenities Near By | Playground, Schools |
Building
| Bathroom Total | 3 |
| Bedrooms Total | 4 |
| Appliances | Dishwasher, Dryer, Freezer, Refrigerator, Stove, Washer |
| Architectural Style | Bungalow |
| Basement Development | Finished |
| Basement Type | Full (finished) |
| Constructed Date | 1969 |
| Construction Style Attachment | Detached |
| Half Bath Total | 1 |
| Heating Type | Forced Air |
| Stories Total | 1 |
| Size Interior | 1,184 Ft2 |
| Type | House |
Parking
| Detached Garage |
Land
| Acreage | No |
| Fence Type | Fence |
| Land Amenities | Playground, Schools |
| Size Irregular | 635 |
| Size Total | 635 M2 |
| Size Total Text | 635 M2 |
Rooms
| Level | Type | Length | Width | Dimensions |
|---|---|---|---|---|
| Basement | Family Room | 34'10" x 14'5 | ||
| Basement | Bedroom 4 | 11' x 13'5" | ||
| Main Level | Living Room | 13'8" x 15'9" | ||
| Main Level | Dining Room | 9'9" x 6'9" | ||
| Main Level | Kitchen | 13'1" x 13'1" | ||
| Main Level | Primary Bedroom | 13'2" x 10'4" | ||
| Main Level | Bedroom 2 | 12'3" x 9'10" | ||
| Main Level | Bedroom 3 | 12'3" x 6'6" |
Contact Us
Contact us for more information

Craig E. Finnman
Associate
(780) 467-2897
www.youtube.com/embed/PtcZwuIKf1s
www.craigfinnman.ca/
m.facebook.com/CraigfinnmanRealtor
linkedin.com/in/craig-finnman-4873b014
www.youtube.com/embed/PtcZwuIKf1s
425-450 Ordze Rd
Sherwood Park, Alberta T8B 0C5
(780) 570-9650
