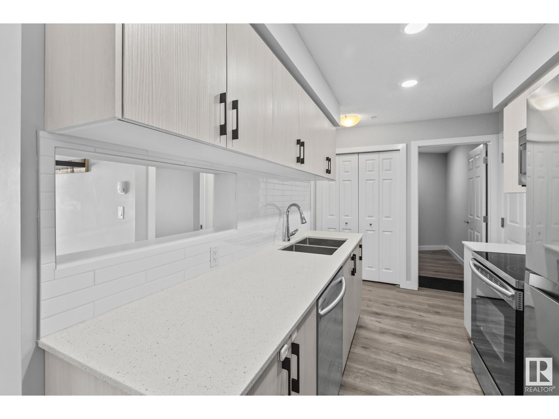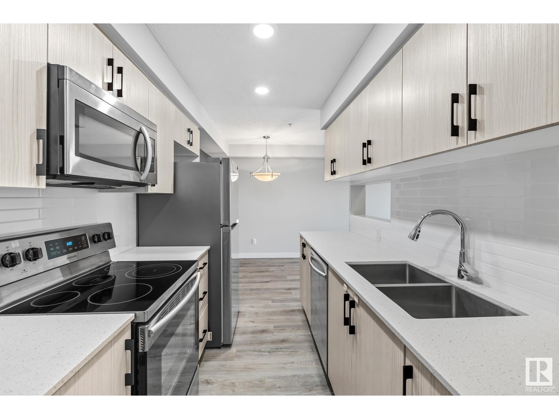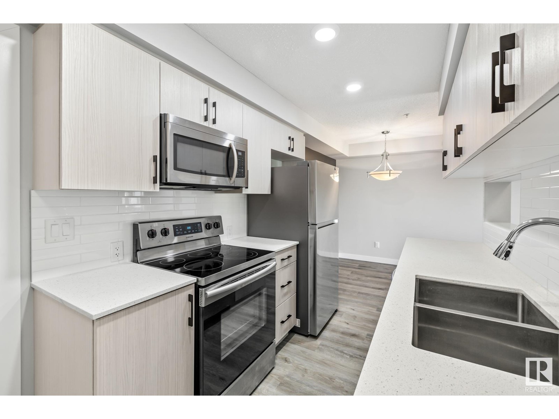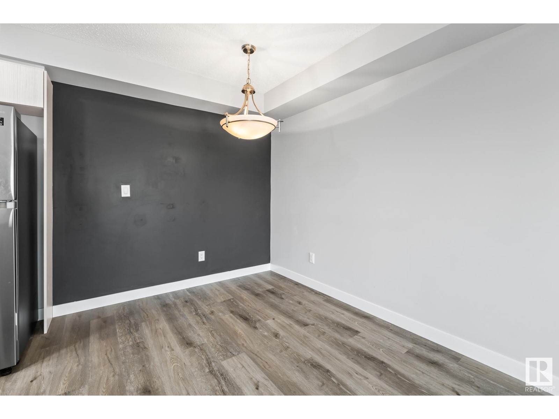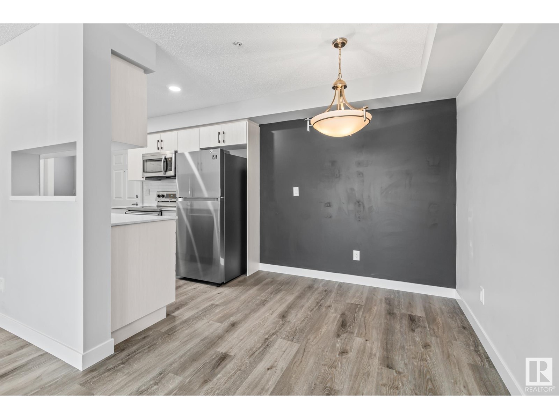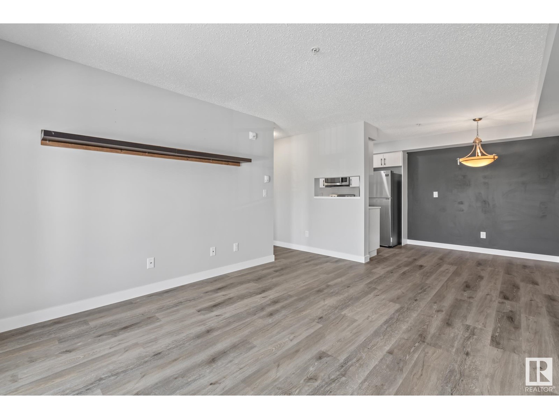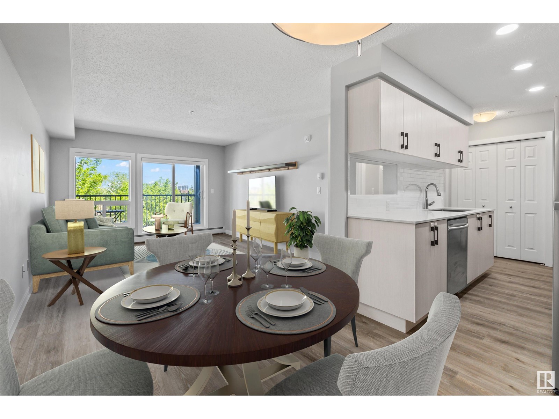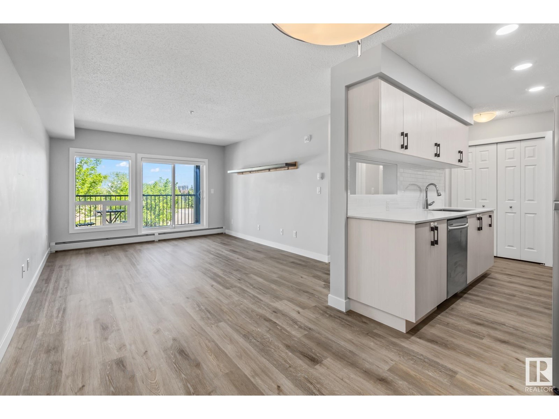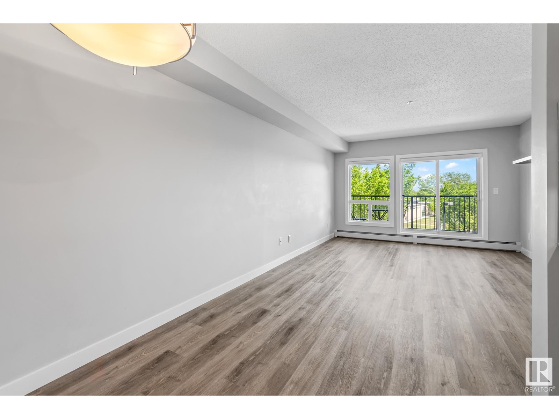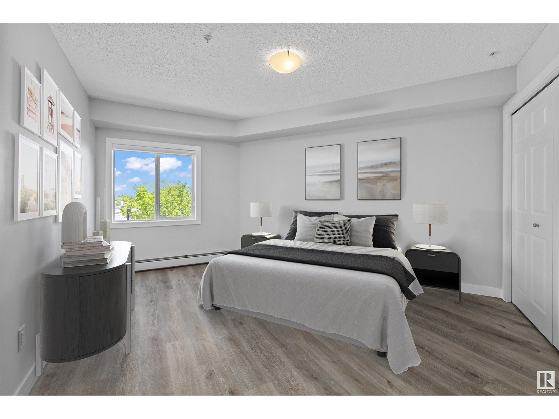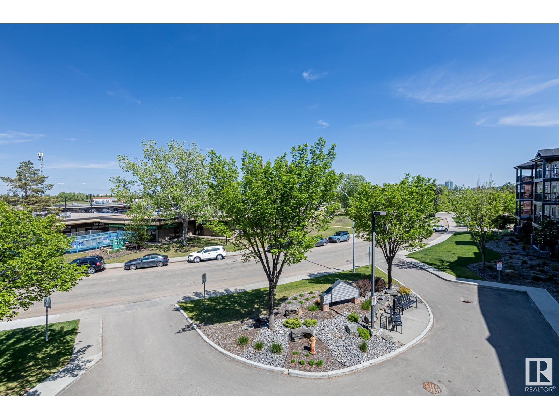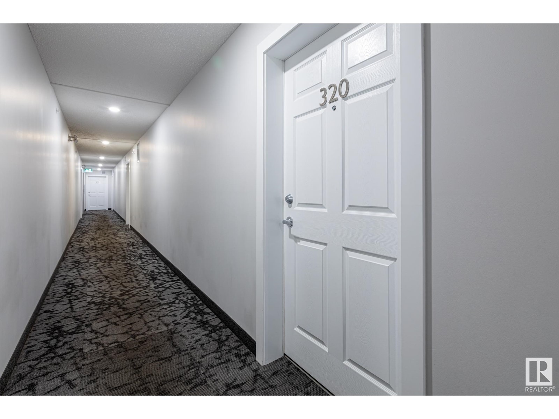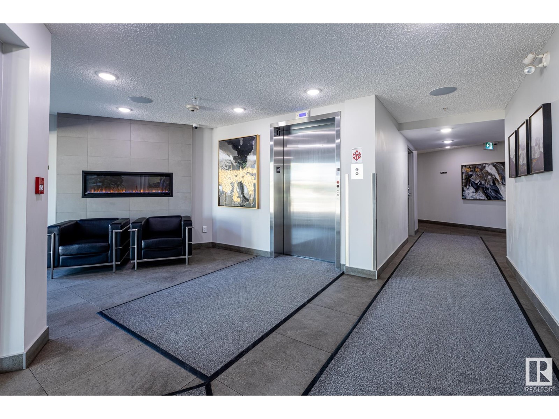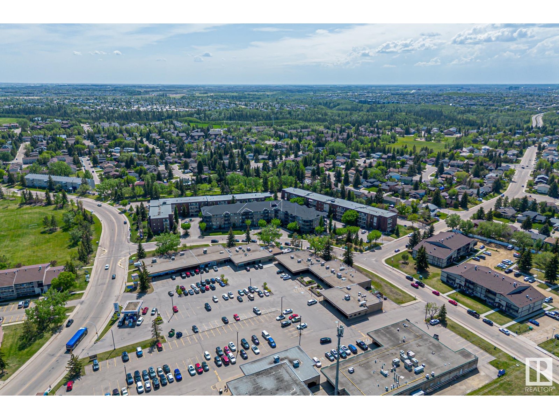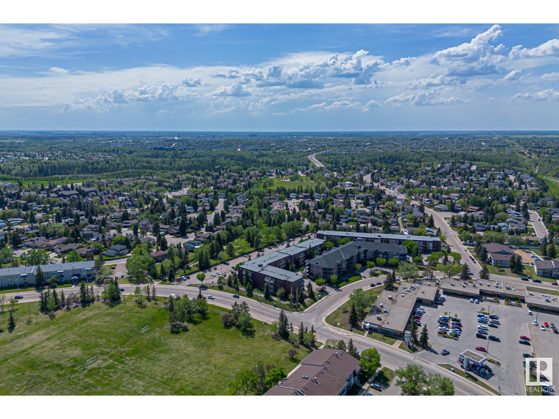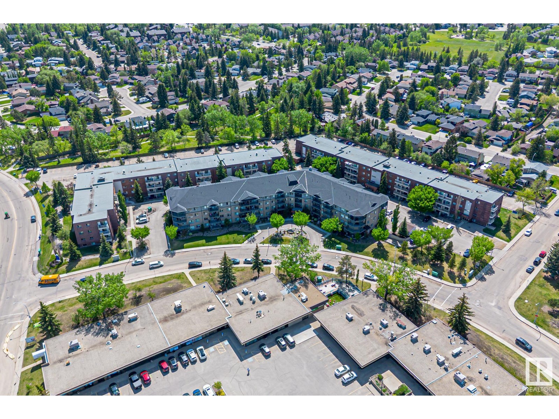#320 11511 27 Av Nw Nw Edmonton, Alberta T6J 7J8
$175,000Maintenance, Caretaker, Exterior Maintenance, Heat, Insurance, Common Area Maintenance, Landscaping, Other, See Remarks, Property Management, Water
$379.30 Monthly
Maintenance, Caretaker, Exterior Maintenance, Heat, Insurance, Common Area Maintenance, Landscaping, Other, See Remarks, Property Management, Water
$379.30 MonthlyWelcome to this beautifully maintained and bright 1-bedroom, 1-bathroom condo in the desirable community of Blue Quill. This unit offers a well-designed layout with a spacious bedroom, newer stainless steel appliances, and an oversized in-suite laundry/storage room with stacked washer and dryer for added convenience. Enjoy peaceful northeast exposure and relax on your large private balcony, perfect for sunny mornings or evening unwinding. The unit is located in a secure, well-managed building, offering peace of mind and comfort. You’ll love the central location, tucked in a quiet residential neighbourhood, just minutes from shopping, public transit, and the scenic Whitemud Creek Ravine for outdoor adventures. TITLED underground parking is included, providing year-round comfort and security. Whether you’re a first-time buyer, investor, or looking to downsize, this home checks all the boxes. Move-in ready and full of value! Virtually staged photos. (id:61585)
Property Details
| MLS® Number | E4439396 |
| Property Type | Single Family |
| Neigbourhood | Blue Quill |
| Amenities Near By | Shopping |
| Features | No Animal Home, No Smoking Home |
| Parking Space Total | 1 |
| Structure | Deck |
Building
| Bathroom Total | 1 |
| Bedrooms Total | 1 |
| Appliances | Dishwasher, Dryer, Microwave Range Hood Combo, Refrigerator, Stove, Washer |
| Basement Type | None |
| Constructed Date | 2003 |
| Heating Type | Baseboard Heaters, Hot Water Radiator Heat |
| Size Interior | 663 Ft2 |
| Type | Apartment |
Parking
| Heated Garage | |
| Underground |
Land
| Acreage | No |
| Land Amenities | Shopping |
| Size Irregular | 66.77 |
| Size Total | 66.77 M2 |
| Size Total Text | 66.77 M2 |
Rooms
| Level | Type | Length | Width | Dimensions |
|---|---|---|---|---|
| Main Level | Living Room | 4.71 m | 3.6 m | 4.71 m x 3.6 m |
| Main Level | Dining Room | 2.35 m | 2.45 m | 2.35 m x 2.45 m |
| Main Level | Kitchen | 2.18 m | 2.65 m | 2.18 m x 2.65 m |
| Main Level | Primary Bedroom | 4.79 m | 4.2 m | 4.79 m x 4.2 m |
| Main Level | Laundry Room | 2.3 m | 3.25 m | 2.3 m x 3.25 m |
Contact Us
Contact us for more information
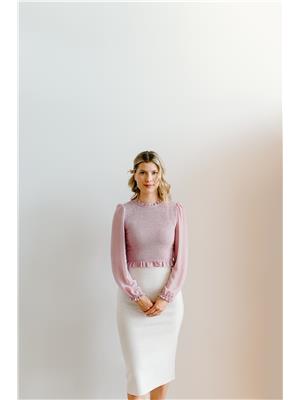
Shaina Jukes
Associate
shainajukes.com/
www.facebook.com/profile.php?id=100089843002308
www.instagram.com/shainajukesrealestate/
5954 Gateway Blvd Nw
Edmonton, Alberta T6H 2H6
(780) 439-3300


