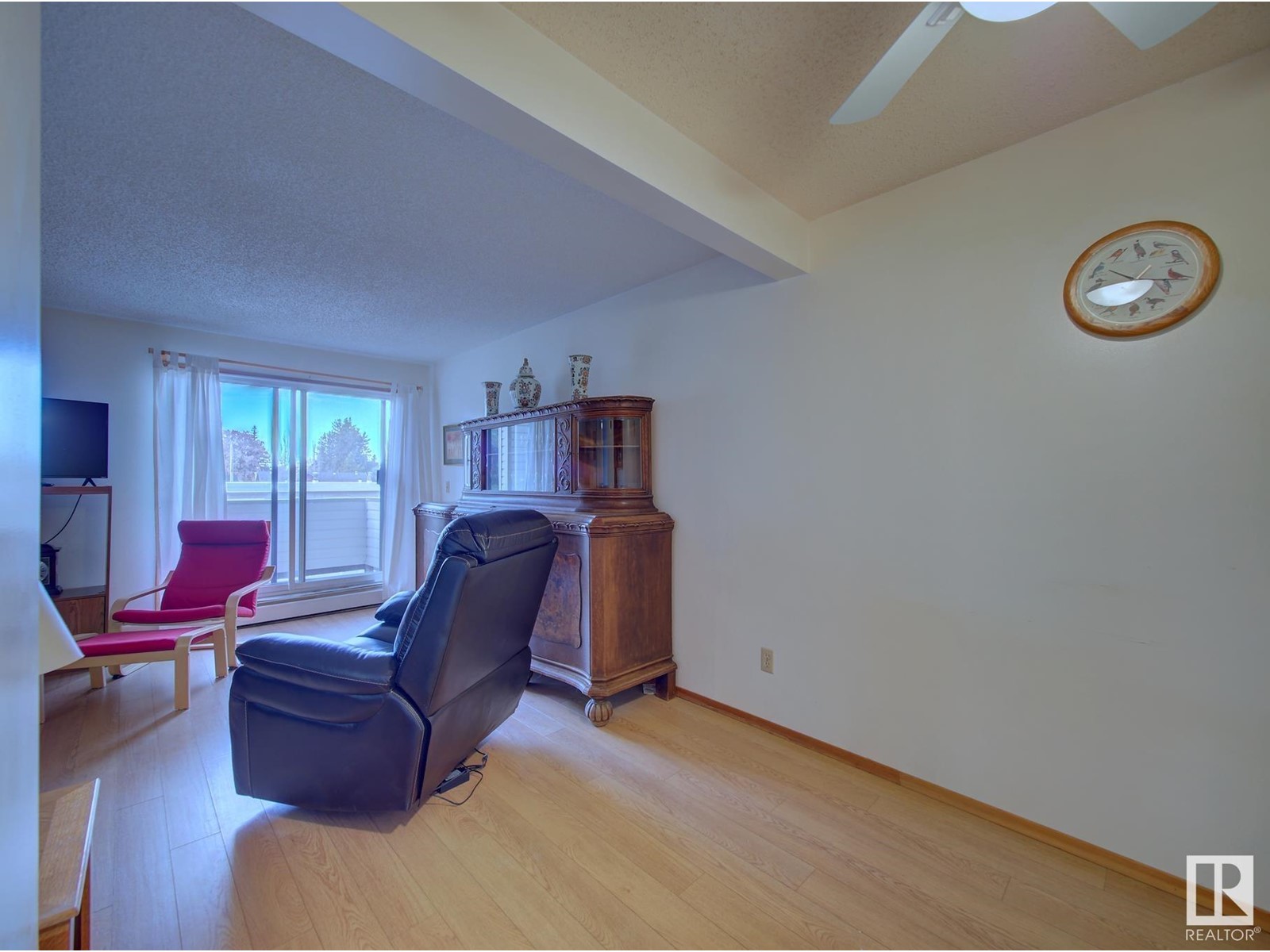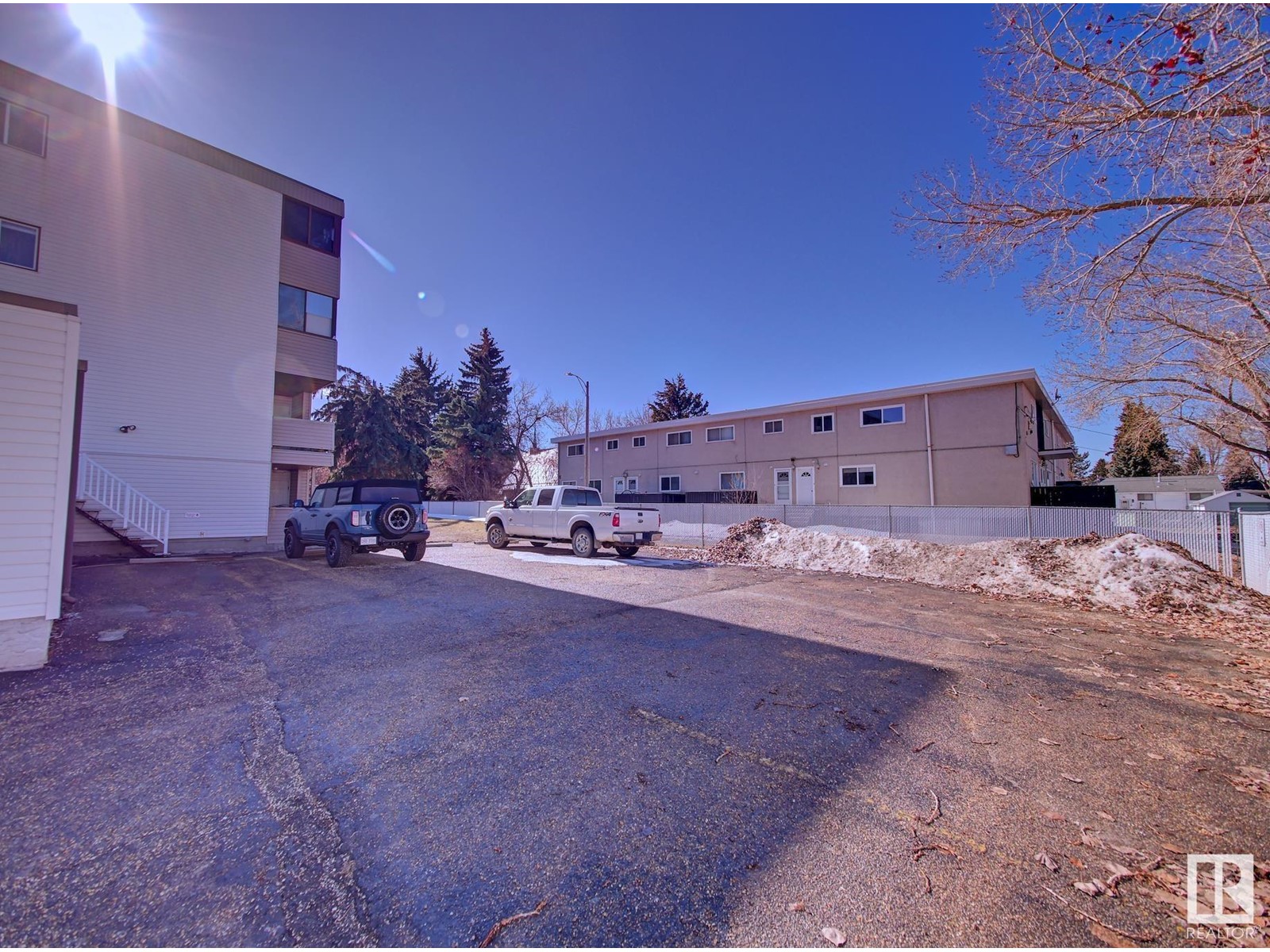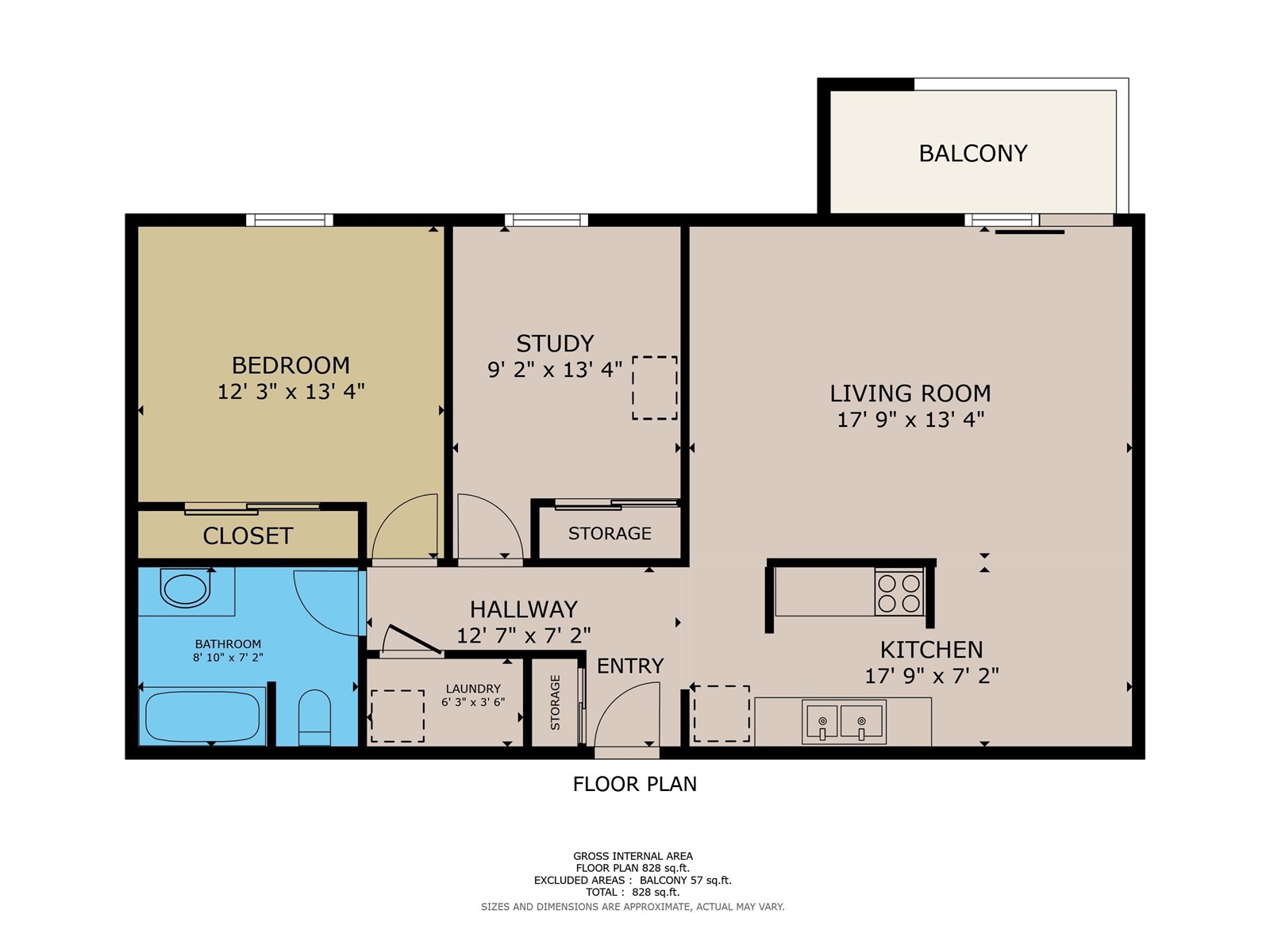#321 24 Jubilee Dr Fort Saskatchewan, Alberta T8L 2M1
$119,900Maintenance, Caretaker, Exterior Maintenance, Heat, Landscaping, Other, See Remarks, Cable TV, Water
$584.61 Monthly
Maintenance, Caretaker, Exterior Maintenance, Heat, Landscaping, Other, See Remarks, Cable TV, Water
$584.61 Monthly?? Looking for a cozy nest with some pizzazz? Say hello to our 2-bedroom, 831-square-foot unit on the 3rd floor of Jubilee Manor. This place is a real gem, just a stone's throw away from the golf course (fore!), swimming pool, curling rink (watch out for those sweeping athletes), park and playground (where adults can pretend to be kids again), the Fort Saskatchewan walking and biking trails (get your cardio on), and shopping (retail therapy, anyone?). Inside, you'll find a galley-style kitchen (perfect for practicing your culinary skills), a dining area, and a living room with a wood-burning fireplace (get toasty by the fire). The two bedrooms have plenty of closet space (no need to fight over who gets the bigger one), a four-piece bathroom, and a laundry area (so you can keep your socks in line). Bonus: an underground heated parkade (no more scraping ice off your windshield), a unit storage area, and a newer elevator in the building (no arguments over who takes the stairs). Come check it out (id:61585)
Property Details
| MLS® Number | E4427300 |
| Property Type | Single Family |
| Neigbourhood | Old Fort Saskatchewan |
| Amenities Near By | Park, Golf Course, Playground, Public Transit, Shopping |
Building
| Bathroom Total | 1 |
| Bedrooms Total | 2 |
| Appliances | Dishwasher, Freezer, Refrigerator, Washer/dryer Stack-up, Stove, Window Coverings |
| Basement Type | None |
| Constructed Date | 1978 |
| Fire Protection | Smoke Detectors |
| Fireplace Fuel | Wood |
| Fireplace Present | Yes |
| Fireplace Type | Corner |
| Heating Type | Baseboard Heaters, Hot Water Radiator Heat |
| Size Interior | 832 Ft2 |
| Type | Apartment |
Parking
| Heated Garage | |
| Underground |
Land
| Acreage | No |
| Land Amenities | Park, Golf Course, Playground, Public Transit, Shopping |
Rooms
| Level | Type | Length | Width | Dimensions |
|---|---|---|---|---|
| Main Level | Living Room | 5.43 m | 4.02 m | 5.43 m x 4.02 m |
| Main Level | Dining Room | 2.41 m | 2.32 m | 2.41 m x 2.32 m |
| Main Level | Kitchen | 2.99 m | 2.11 m | 2.99 m x 2.11 m |
| Main Level | Primary Bedroom | 4.02 m | 3.66 m | 4.02 m x 3.66 m |
| Main Level | Bedroom 2 | 4.02 m | 2.74 m | 4.02 m x 2.74 m |
| Main Level | Laundry Room | 1.89 m | 1.16 m | 1.89 m x 1.16 m |
Contact Us
Contact us for more information

Irene Zucht
Associate
(780) 467-2897
www.zucht.ca/
116-150 Chippewa Rd
Sherwood Park, Alberta T8A 6A2
(780) 464-4100
(780) 467-2897

Billy Zucht
Associate
(780) 467-2897
www.zucht.ca/
www.facebook.com/RemaxFortSask/
www.linkedin.com/in/billy-zucht-96706b10/
116-150 Chippewa Rd
Sherwood Park, Alberta T8A 6A2
(780) 464-4100
(780) 467-2897
































