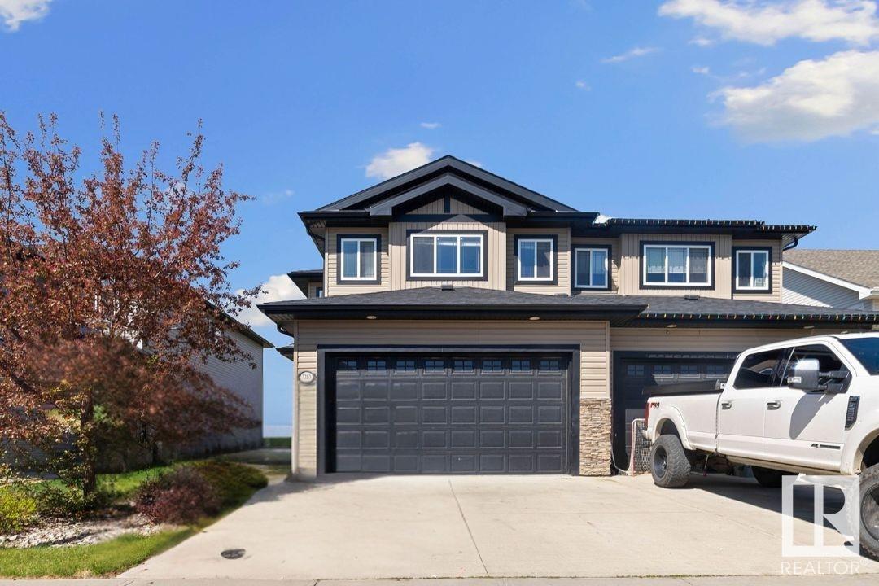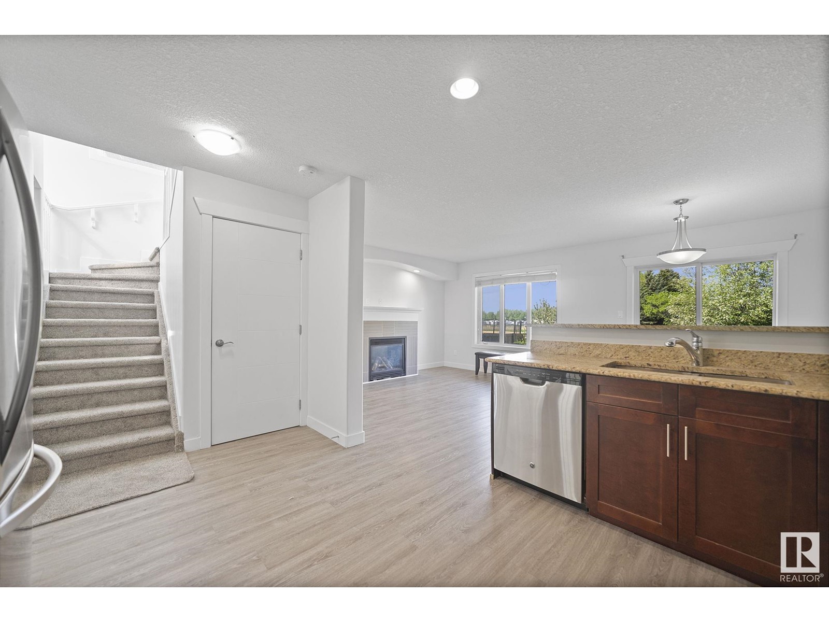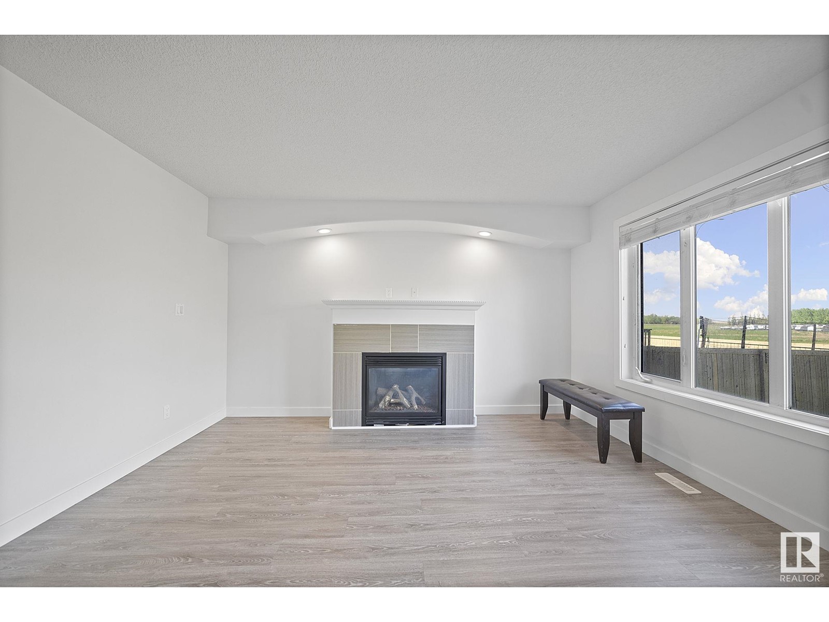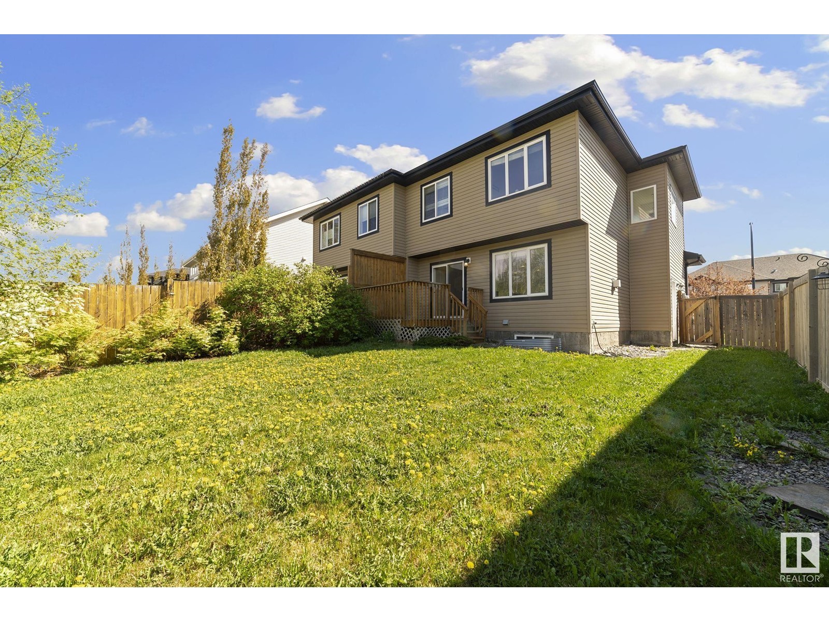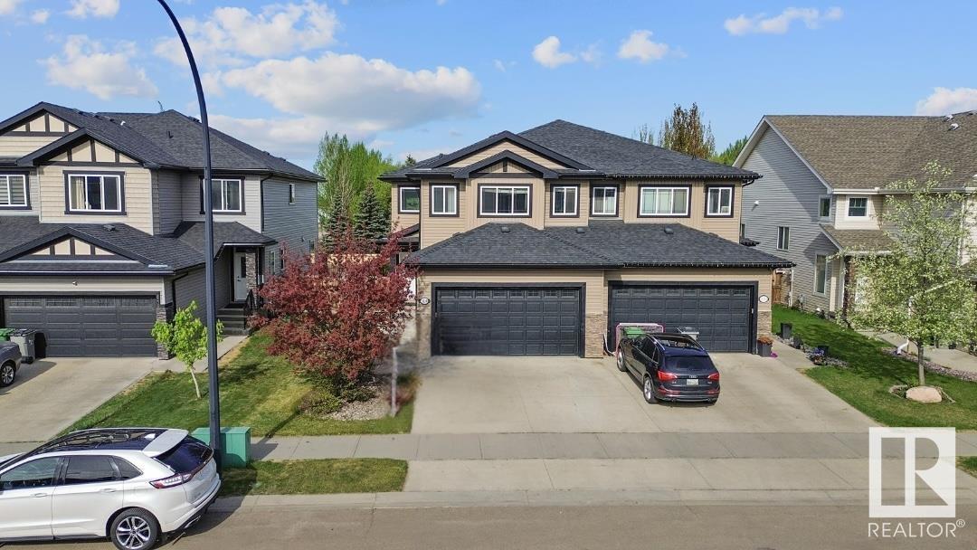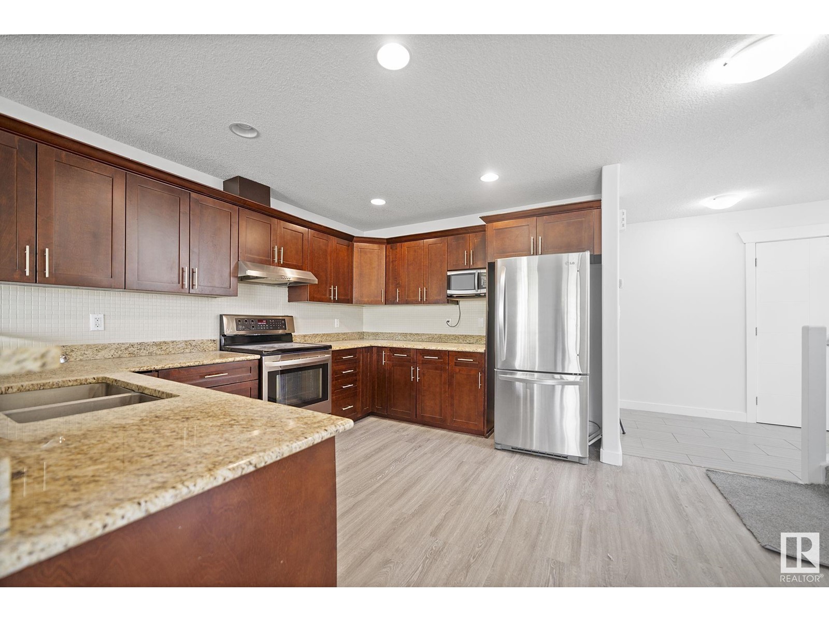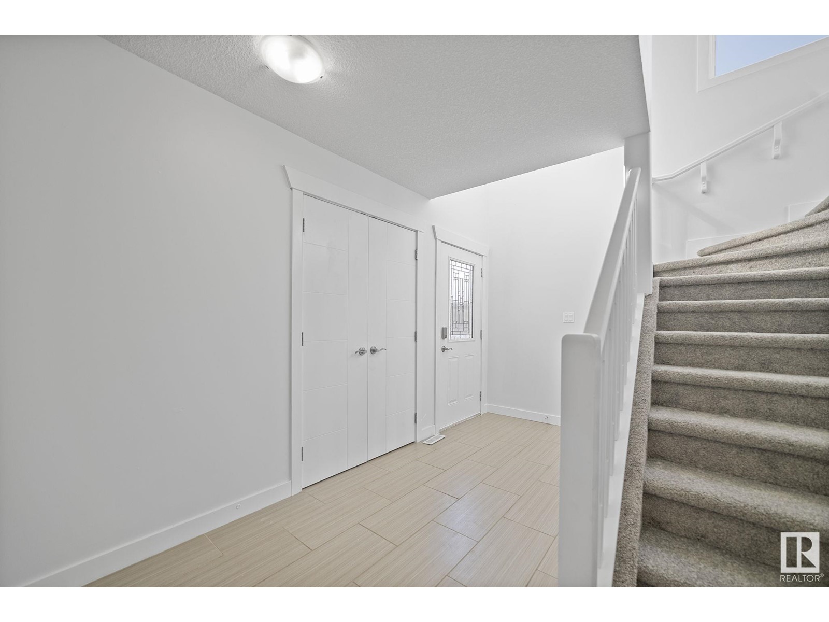3 Bedroom
3 Bathroom
1,636 ft2
Fireplace
Forced Air
$447,000
QUICK POSSESSION, MOVE-IN READY, beautifully designed half-duplex backing onto a WALKING TRAIL in the sought-after community of Montrose Estates in Beaumont! BRAND new CARPET and PAINT. The main floor has a spacious open-concept layout, featuring a large kitchen with stainless steel appliances, perfect for cooking and entertaining, a cozy fireplace in the living area, and a powder room. Upstairs, you’ll find a dedicated laundry area, a bright bonus room, and three well-sized bedrooms including a primary suite with a 4-piece ensuite and walk-in closet. A shared 4-piece bathroom completes the upper level. Good sized deck, BIG backyard, double attached garage and a SEPARATE side entrance to the basement. Enjoy being minutes away from the playground and close to schools, dining, and essential amenities. Close to the Edmonton International Airport. This home offers comfort and convenience in a peaceful, family-friendly neighborhood. A must see! (id:61585)
Property Details
|
MLS® Number
|
E4436976 |
|
Property Type
|
Single Family |
|
Neigbourhood
|
Montrose Estates |
|
Amenities Near By
|
Airport, Golf Course, Playground, Public Transit, Schools, Shopping |
|
Structure
|
Deck |
Building
|
Bathroom Total
|
3 |
|
Bedrooms Total
|
3 |
|
Appliances
|
Dishwasher, Dryer, Garage Door Opener Remote(s), Garage Door Opener, Hood Fan, Microwave, Refrigerator, Stove, Washer |
|
Basement Development
|
Partially Finished |
|
Basement Type
|
Full (partially Finished) |
|
Constructed Date
|
2013 |
|
Construction Style Attachment
|
Semi-detached |
|
Fireplace Fuel
|
Gas |
|
Fireplace Present
|
Yes |
|
Fireplace Type
|
Unknown |
|
Half Bath Total
|
1 |
|
Heating Type
|
Forced Air |
|
Stories Total
|
2 |
|
Size Interior
|
1,636 Ft2 |
|
Type
|
Duplex |
Parking
|
Attached Garage
|
|
|
Heated Garage
|
|
Land
|
Acreage
|
No |
|
Fence Type
|
Fence |
|
Land Amenities
|
Airport, Golf Course, Playground, Public Transit, Schools, Shopping |
|
Size Irregular
|
349.32 |
|
Size Total
|
349.32 M2 |
|
Size Total Text
|
349.32 M2 |
Rooms
| Level |
Type |
Length |
Width |
Dimensions |
|
Main Level |
Living Room |
3.82 m |
4.21 m |
3.82 m x 4.21 m |
|
Main Level |
Dining Room |
2.36 m |
3.01 m |
2.36 m x 3.01 m |
|
Main Level |
Kitchen |
4.32 m |
3.95 m |
4.32 m x 3.95 m |
|
Upper Level |
Family Room |
4.16 m |
2.47 m |
4.16 m x 2.47 m |
|
Upper Level |
Primary Bedroom |
4.16 m |
4.91 m |
4.16 m x 4.91 m |
|
Upper Level |
Bedroom 2 |
3.03 m |
4.11 m |
3.03 m x 4.11 m |
|
Upper Level |
Bedroom 3 |
3.03 m |
3.5 m |
3.03 m x 3.5 m |
