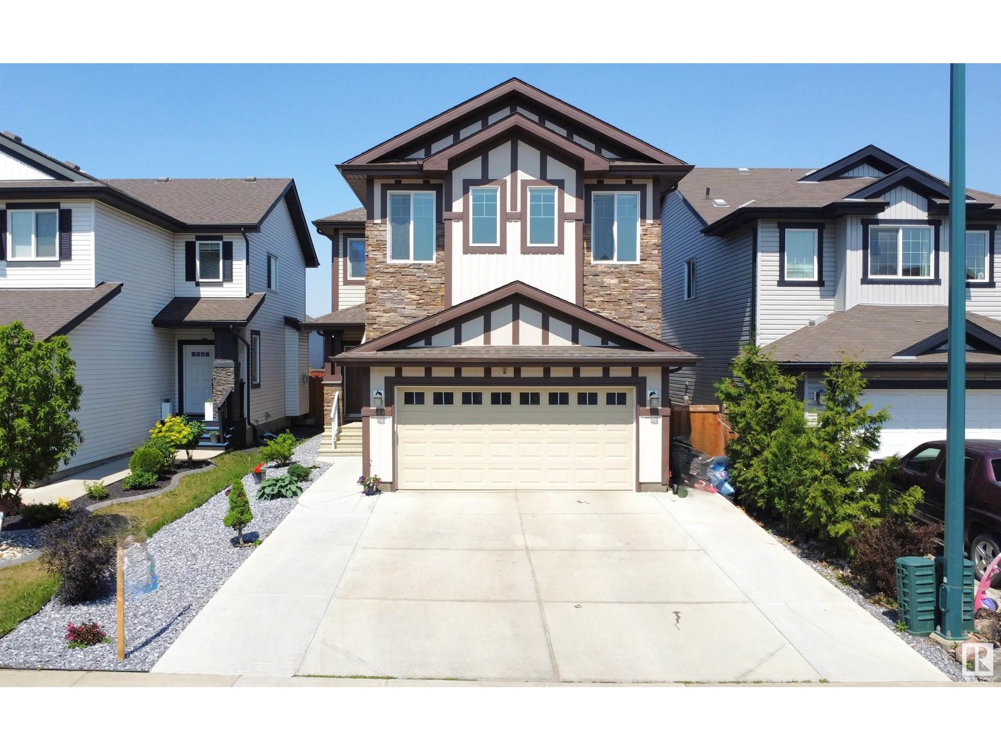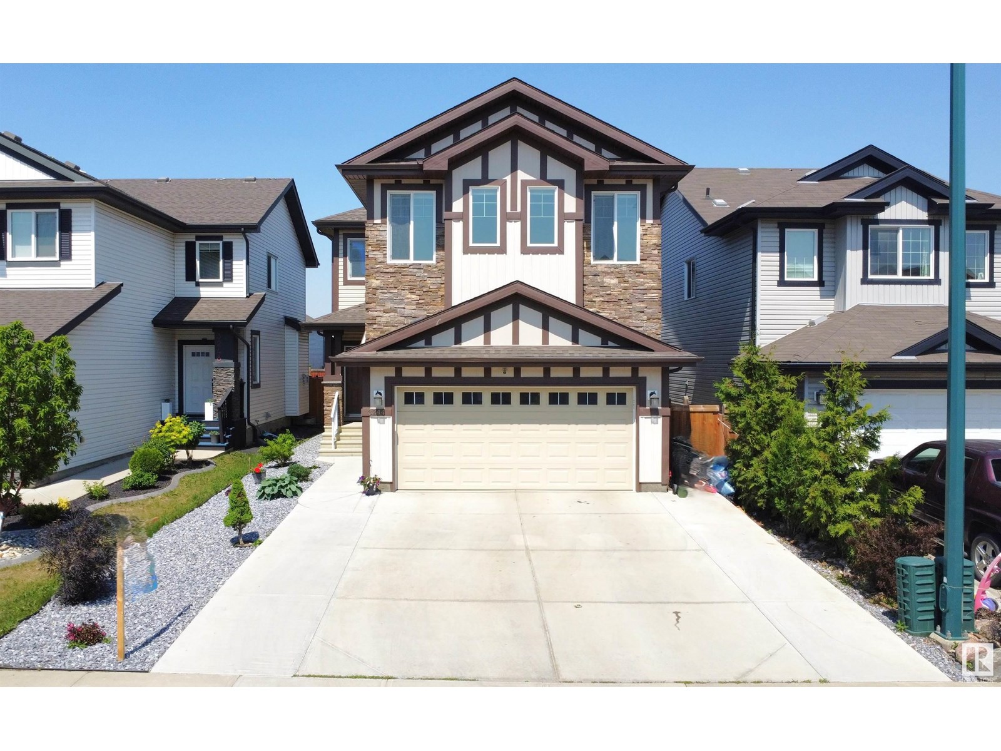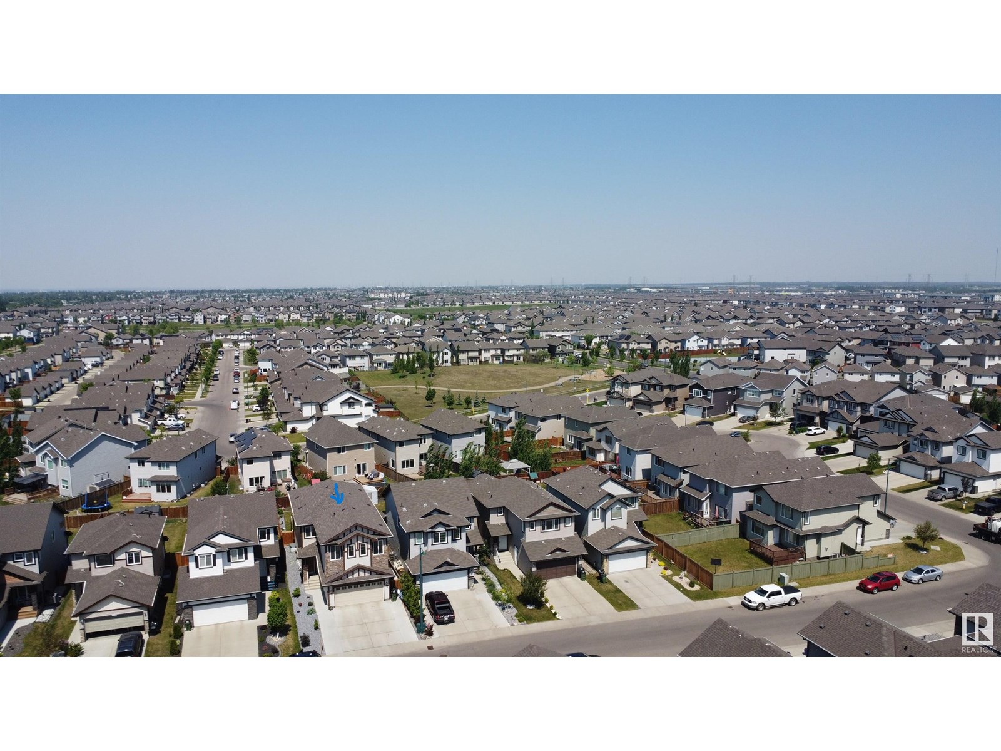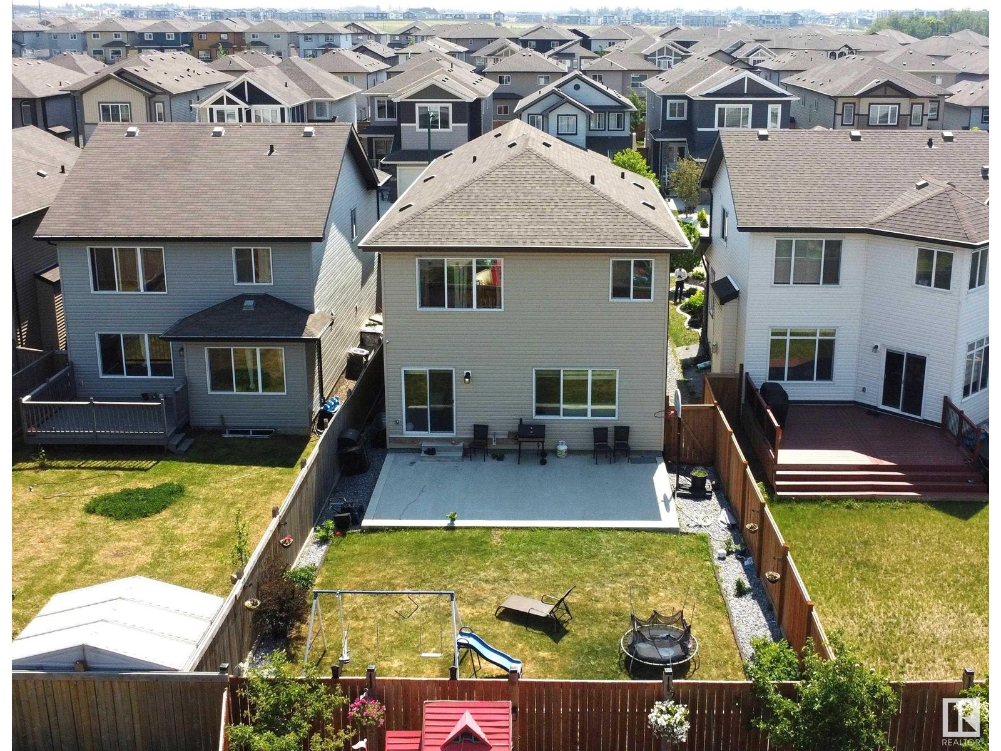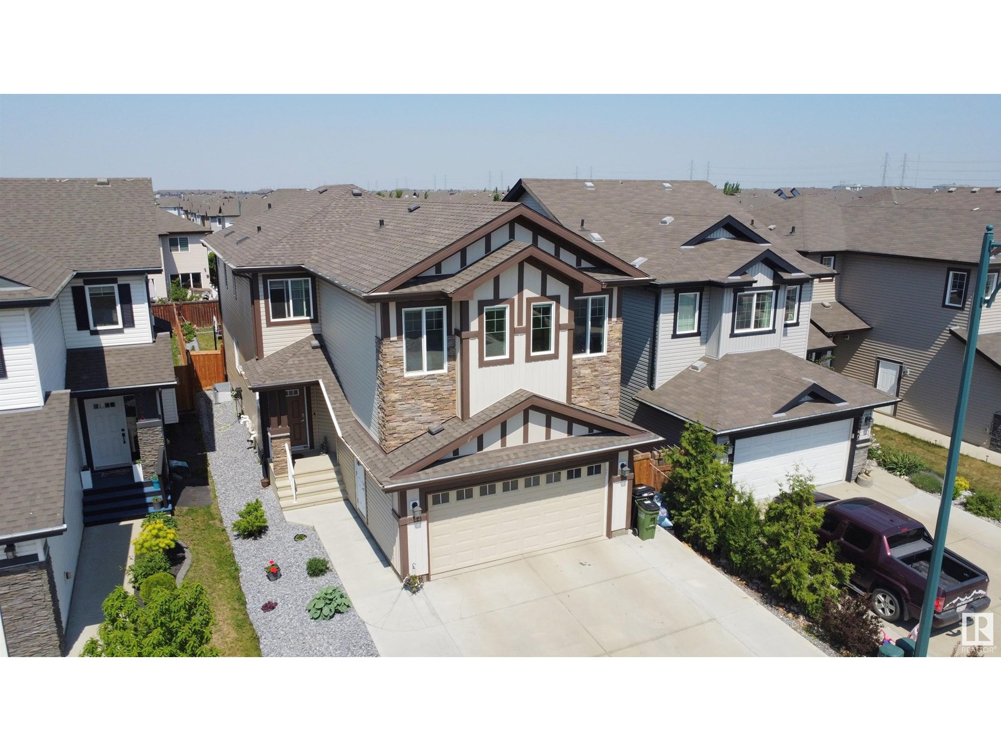3244 13 Ave Av Nw Nw Edmonton, Alberta T6T 0Z4
$719,000
Welcome to this beautiful 2018 home built by Sterling Homes with premium Upgrades! This well-maintained home offers versatile living with 4 bedrooms upstairs, including a luxurious primary ensuite. On the main floor, there’s a bedroom-sized office and a full bathroom, perfect for guests or working from home. The exterior boasts a stylish mix of stone and vinyl, plus an extended driveway. Enjoy a huge, fully landscaped backyard with a professionally laid concrete pad and natural gas connection—ideal for summer BBQ's. Additional features include a side entrance, worship room ,heated garage with side door, and thoughtful upgrades throughout. Don’t miss out on this exceptional home that blends style, space, and functionality! (id:61585)
Property Details
| MLS® Number | E4441879 |
| Property Type | Single Family |
| Neigbourhood | Laurel |
| Amenities Near By | Playground, Schools, Shopping |
| Features | Cul-de-sac, Flat Site, No Animal Home, No Smoking Home |
Building
| Bathroom Total | 3 |
| Bedrooms Total | 4 |
| Amenities | Ceiling - 9ft |
| Appliances | Dishwasher, Dryer, Garage Door Opener Remote(s), Garage Door Opener, Hood Fan, Microwave, Refrigerator, Stove, Washer |
| Basement Development | Unfinished |
| Basement Type | Full (unfinished) |
| Constructed Date | 2018 |
| Construction Style Attachment | Detached |
| Fireplace Fuel | Electric |
| Fireplace Present | Yes |
| Fireplace Type | Unknown |
| Heating Type | Forced Air |
| Stories Total | 2 |
| Size Interior | 2,603 Ft2 |
| Type | House |
Parking
| Attached Garage |
Land
| Acreage | No |
| Fence Type | Fence |
| Land Amenities | Playground, Schools, Shopping |
| Size Irregular | 435.57 |
| Size Total | 435.57 M2 |
| Size Total Text | 435.57 M2 |
Rooms
| Level | Type | Length | Width | Dimensions |
|---|---|---|---|---|
| Main Level | Living Room | 3.21 m | 3.91 m | 3.21 m x 3.91 m |
| Main Level | Dining Room | 4.38 m | 3.28 m | 4.38 m x 3.28 m |
| Main Level | Kitchen | 4.38 m | 4.85 m | 4.38 m x 4.85 m |
| Main Level | Den | 3.03 m | 3.59 m | 3.03 m x 3.59 m |
| Upper Level | Primary Bedroom | 4 m | 4.6 m | 4 m x 4.6 m |
| Upper Level | Bedroom 2 | 2.83 m | 4.54 m | 2.83 m x 4.54 m |
| Upper Level | Bedroom 3 | 2.83 m | 4.55 m | 2.83 m x 4.55 m |
| Upper Level | Bedroom 4 | 3.22 m | 4.42 m | 3.22 m x 4.42 m |
| Upper Level | Bonus Room | 3.46 m | 4.42 m | 3.46 m x 4.42 m |
Contact Us
Contact us for more information

Vishavjit Mander
Associate
9130 34a Ave Nw
Edmonton, Alberta T6E 5P4
(780) 225-8899

Devinder Sidhu
Associate
devindersidhu.c21.ca/
www.facebook.com/profile.php?id=61570107927783
www.instagram.com/homesbydsidhu/
9130 34a Ave Nw
Edmonton, Alberta T6E 5P4
(780) 225-8899
