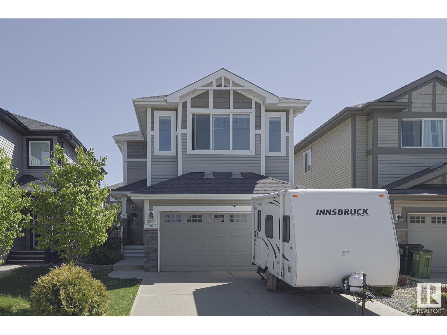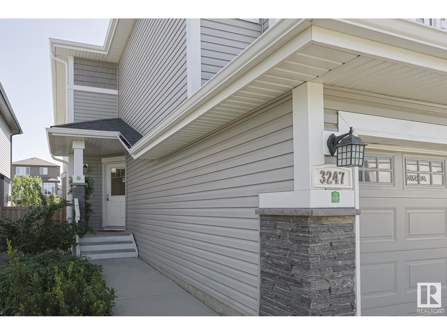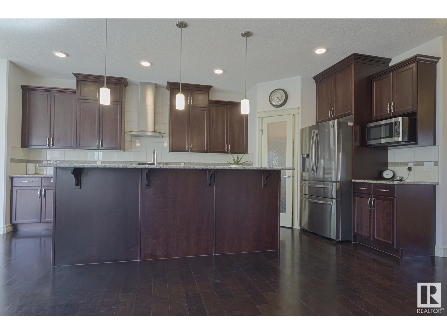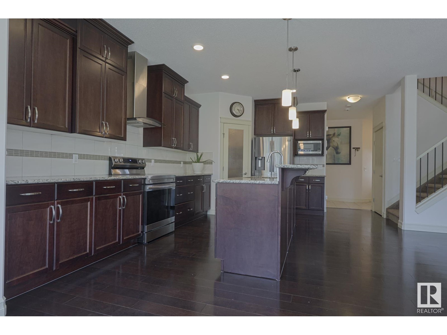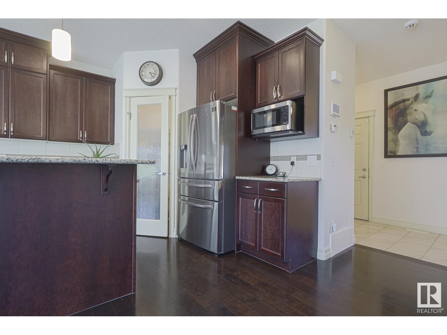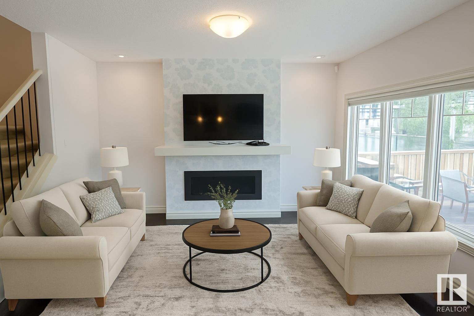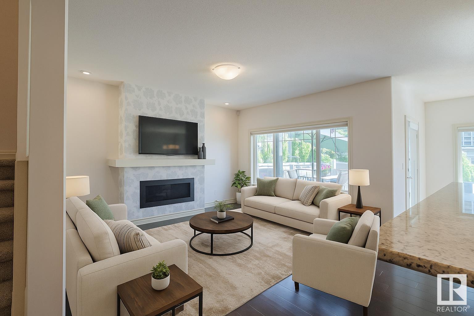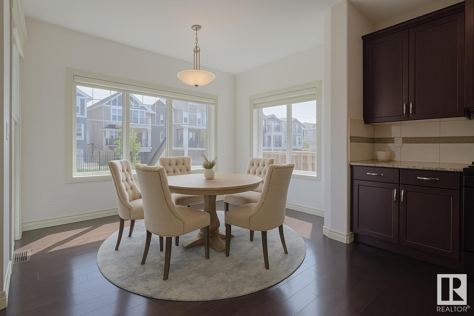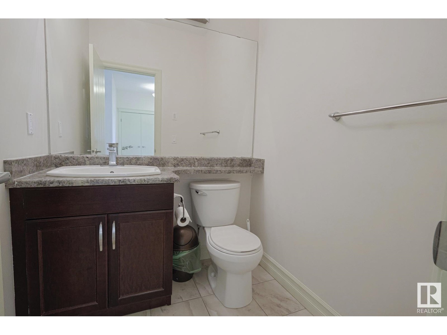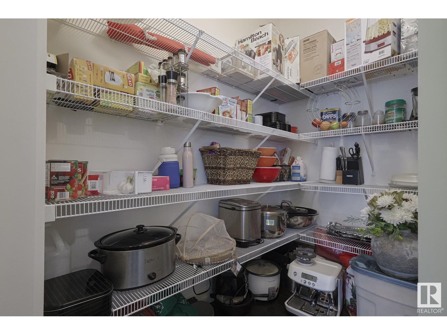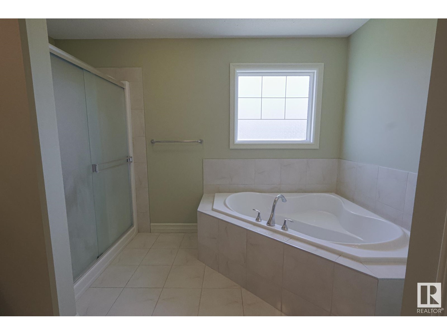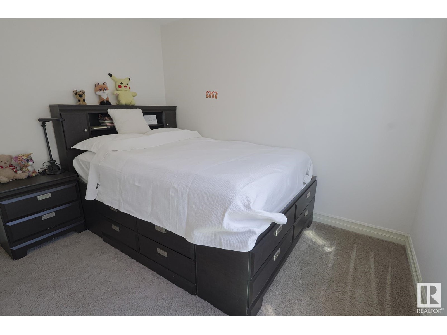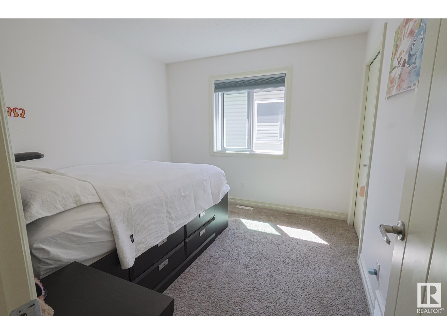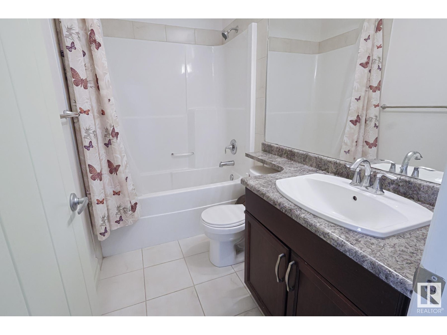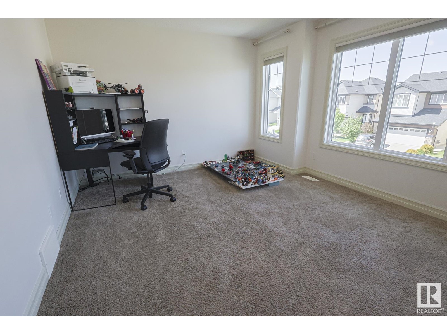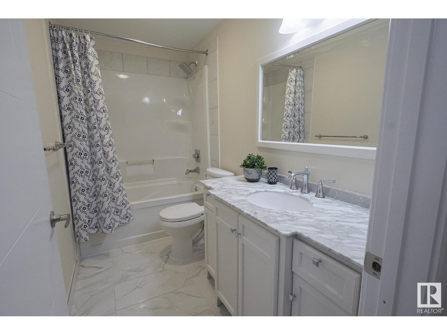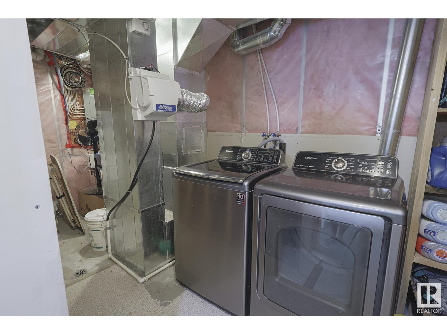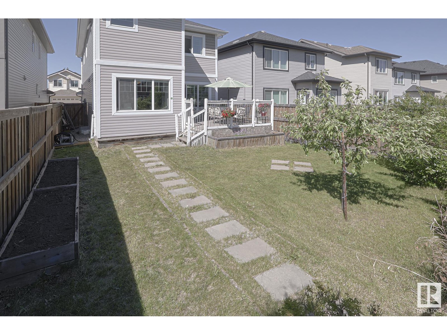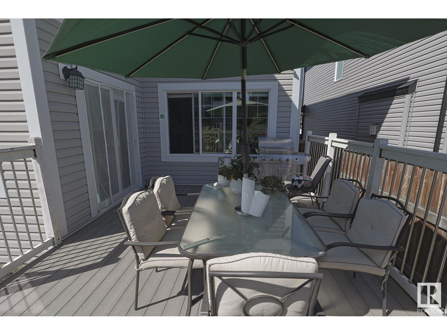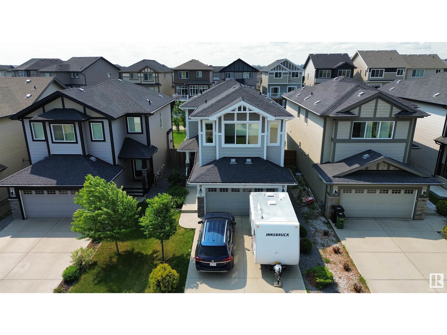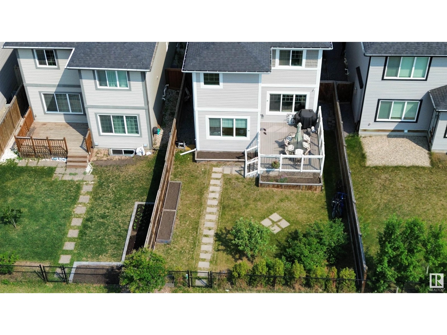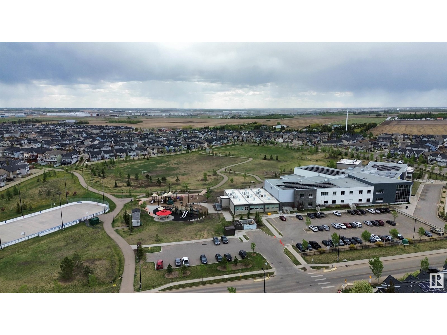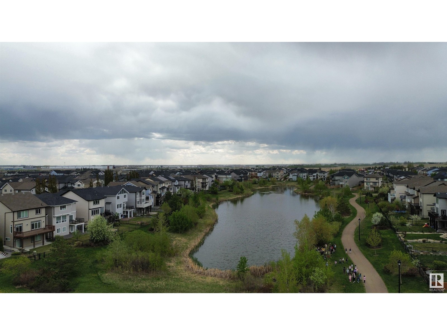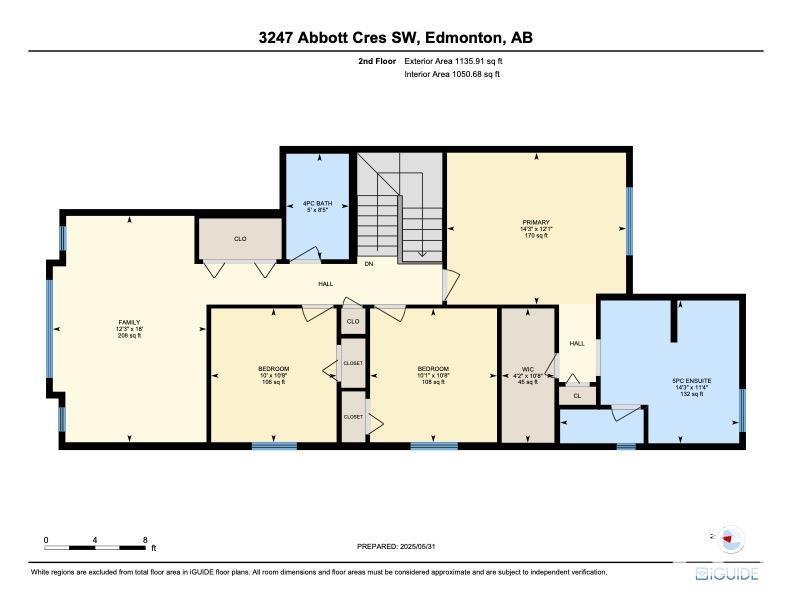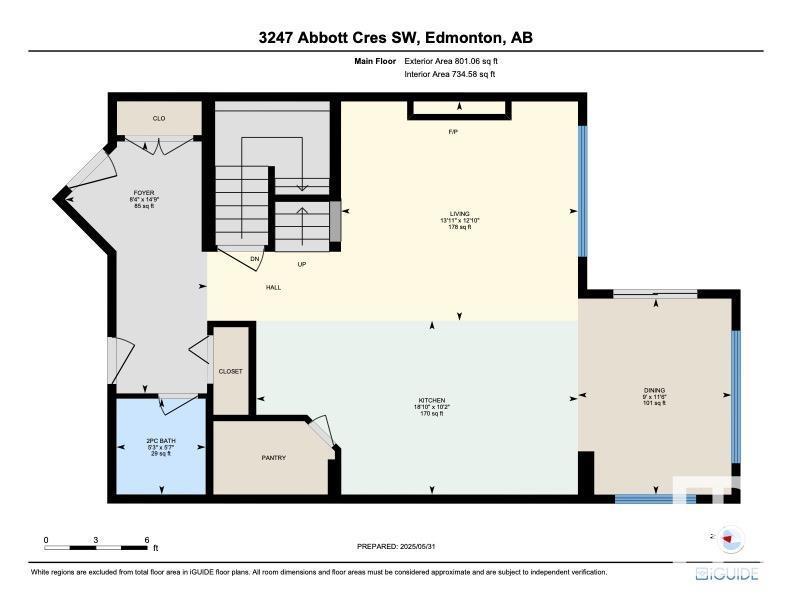3247 Abbott Cr Sw Edmonton, Alberta T6W 2V3
$648,900
Welcome to your beautifully renovated home in the desirable community of Allard in Edmonton. This spacious and inviting home features 4 bedrooms and 3.5 bathrooms, offering plenty of room for a growing family. Upstairs, you’ll find 3 large bedrooms, a generous bonus room, and a smart layout that makes both relaxing and entertaining easy. The fully finished basement adds even more living space with an additional bedroom, bringing the total to 2,643 square feet. On the main floor, the bright, open-concept kitchen is perfect for hosting family dinners or gathering with friends. The appliances have been thoughtfully updated, including a new range in 2024, and a new fridge and dishwasher installed in 2022. Step outside to your private backyard oasis. Enjoy the shade of mature trees, harvest fruit from your own apple and cherry trees, and take advantage of the already planted vegetable garden—perfect for anyone who loves gardening or cooking with fresh ingredients. (id:61585)
Property Details
| MLS® Number | E4439961 |
| Property Type | Single Family |
| Neigbourhood | Allard |
| Amenities Near By | Schools |
| Structure | Patio(s) |
Building
| Bathroom Total | 4 |
| Bedrooms Total | 4 |
| Appliances | Dishwasher, Dryer, Garage Door Opener Remote(s), Microwave Range Hood Combo, Refrigerator, Stove, Washer |
| Basement Development | Finished |
| Basement Type | Full (finished) |
| Constructed Date | 2014 |
| Construction Style Attachment | Detached |
| Half Bath Total | 1 |
| Heating Type | Forced Air |
| Stories Total | 2 |
| Size Interior | 1,937 Ft2 |
| Type | House |
Parking
| Attached Garage |
Land
| Acreage | No |
| Land Amenities | Schools |
| Size Irregular | 368.99 |
| Size Total | 368.99 M2 |
| Size Total Text | 368.99 M2 |
Rooms
| Level | Type | Length | Width | Dimensions |
|---|---|---|---|---|
| Basement | Bedroom 4 | Measurements not available | ||
| Main Level | Living Room | Measurements not available | ||
| Main Level | Dining Room | Measurements not available | ||
| Main Level | Kitchen | Measurements not available | ||
| Upper Level | Primary Bedroom | Measurements not available | ||
| Upper Level | Bedroom 2 | Measurements not available | ||
| Upper Level | Bedroom 3 | Measurements not available | ||
| Upper Level | Bonus Room | Measurements not available |
Contact Us
Contact us for more information
Alim Mohamed
Associate
4107 99 St Nw
Edmonton, Alberta T6E 3N4
(780) 450-6300
(780) 450-6670
