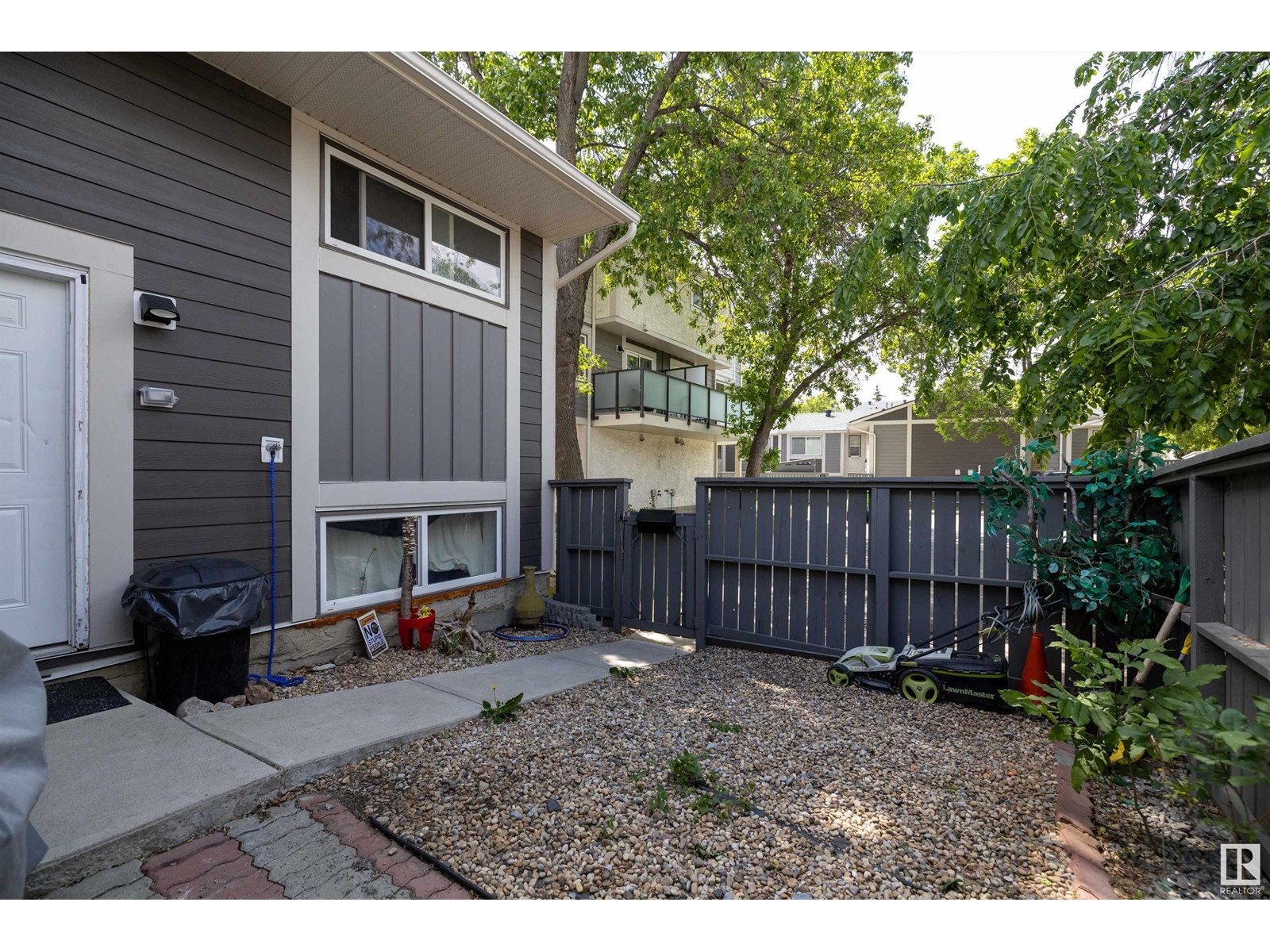325 Willow Co Nw Edmonton, Alberta T5T 2K7
$199,000Maintenance, Exterior Maintenance, Insurance, Landscaping, Other, See Remarks, Property Management
$375.02 Monthly
Maintenance, Exterior Maintenance, Insurance, Landscaping, Other, See Remarks, Property Management
$375.02 MonthlyWelcome to this 3-bedroom townhouse located in the pet-friendly Willow Court complex. This updated bi-level has a main floor that is opened up to created a spacious, modern feel. Enjoy an updated kitchen with stainless steel appliances, a bright living room with vaulted ceiling and a 2 piece bath. On this level is the large bedroom or you can have a great office space. Downstairs are the primary bedroom and additional large bedroom and a 4-piece bathroom. This property has plenty of storage space. Enjoy the south facing fenced yard making this a perfect place to BBQ and enjoy the evening. Plenty of visitor parking, winter plug-ins and a community garden! The unit comes with one assigned parking stall and additional parking space can be rented for a small monthly fee. Located close to public transportation, schools, shopping and has great access the Anthony Henday. It would be a great place to call home for the first time buyer with low condo fees or a great investment property. (id:61585)
Property Details
| MLS® Number | E4441658 |
| Property Type | Single Family |
| Neigbourhood | Lymburn |
| Amenities Near By | Playground, Public Transit, Schools, Shopping |
| Community Features | Public Swimming Pool |
| Features | See Remarks |
Building
| Bathroom Total | 2 |
| Bedrooms Total | 3 |
| Appliances | Dishwasher, Dryer, Microwave Range Hood Combo, Refrigerator, Stove, Washer |
| Architectural Style | Bi-level |
| Basement Development | Finished |
| Basement Type | Full (finished) |
| Constructed Date | 1977 |
| Construction Style Attachment | Attached |
| Half Bath Total | 1 |
| Heating Type | Forced Air |
| Size Interior | 663 Ft2 |
| Type | Row / Townhouse |
Parking
| Stall |
Land
| Acreage | No |
| Fence Type | Fence |
| Land Amenities | Playground, Public Transit, Schools, Shopping |
| Size Irregular | 233.03 |
| Size Total | 233.03 M2 |
| Size Total Text | 233.03 M2 |
Rooms
| Level | Type | Length | Width | Dimensions |
|---|---|---|---|---|
| Basement | Primary Bedroom | 3.79 m | 3.43 m | 3.79 m x 3.43 m |
| Basement | Bedroom 2 | 3.26 m | 3.53 m | 3.26 m x 3.53 m |
| Basement | Laundry Room | 2.33 m | 1.05 m | 2.33 m x 1.05 m |
| Main Level | Living Room | 4.65 m | 4.96 m | 4.65 m x 4.96 m |
| Main Level | Dining Room | 2.54 m | 2.3 m | 2.54 m x 2.3 m |
| Main Level | Kitchen | 3.3 m | 2.66 m | 3.3 m x 2.66 m |
| Main Level | Bedroom 3 | 3.48 m | 3.72 m | 3.48 m x 3.72 m |
Contact Us
Contact us for more information
Kimberly M. Leclair
Associate
(780) 406-8777
www.theleclairgroup.com/
13120 St Albert Trail Nw
Edmonton, Alberta T5L 4P6
(780) 457-3777
(780) 457-2194






































