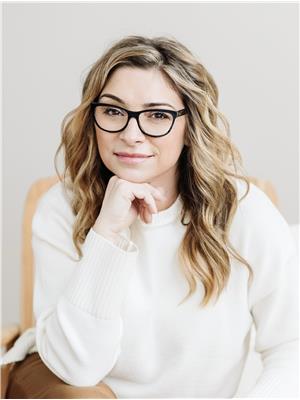#326 53319 Rge Road 31 Rural Parkland County, Alberta T7Y 0E3
$575,000
Escape to 3.0 acres of peaceful, scenic country living in Parkland County! This beautifully maintained 1581 sq ft home has so much to offer! 3 bedrooms, 2 full baths, a spacious kitchen with centre island, Enjoy year-round comfort with central A/C, hot water on demand, and a brand new furnace. Step out onto the large, partially covered deck with natural gas hook up and take in the natural beauty that surrounds you. AND! The property includes a 30 x 30 heated garage/shop with 30 & 50 amp service, a place to store and hook up your RV, 16x24 storage shed, quonset, 350 ft drilled well, transfer station, reverse osmosis! Explore nearby trails, golf courses, and outdoor recreation while enjoying the peace and privacy of acreage living. This is the ideal blend of nature, comfort, and convenience! (id:61585)
Property Details
| MLS® Number | E4438902 |
| Property Type | Single Family |
| Neigbourhood | Meso West I |
| Amenities Near By | Park, Golf Course, Schools |
| Features | Private Setting, Treed, Flat Site, Closet Organizers, No Smoking Home, Level |
| Parking Space Total | 8 |
| Structure | Deck, Fire Pit, Porch |
Building
| Bathroom Total | 2 |
| Bedrooms Total | 3 |
| Amenities | Ceiling - 10ft, Vinyl Windows |
| Appliances | Dishwasher, Dryer, Fan, Garage Door Opener Remote(s), Garage Door Opener, Hood Fan, Refrigerator, Stove, Washer, Window Coverings |
| Architectural Style | Bungalow |
| Basement Type | None |
| Ceiling Type | Vaulted |
| Constructed Date | 2009 |
| Construction Style Attachment | Detached |
| Cooling Type | Central Air Conditioning |
| Heating Type | Forced Air |
| Stories Total | 1 |
| Size Interior | 1,581 Ft2 |
| Type | House |
Parking
| Oversize | |
| Parking Pad | |
| Detached Garage |
Land
| Acreage | Yes |
| Land Amenities | Park, Golf Course, Schools |
| Size Irregular | 3 |
| Size Total | 3 Ac |
| Size Total Text | 3 Ac |
| Surface Water | Ponds |
Rooms
| Level | Type | Length | Width | Dimensions |
|---|---|---|---|---|
| Main Level | Living Room | 7.36 m | 3.71 m | 7.36 m x 3.71 m |
| Main Level | Dining Room | 3.07 m | 3.15 m | 3.07 m x 3.15 m |
| Main Level | Kitchen | 5.01 m | 2.66 m | 5.01 m x 2.66 m |
| Main Level | Primary Bedroom | 3.51 m | 3.73 m | 3.51 m x 3.73 m |
| Main Level | Bedroom 2 | 3.93 m | 3 m | 3.93 m x 3 m |
| Main Level | Bedroom 3 | 3.99 m | 2.65 m | 3.99 m x 2.65 m |
| Main Level | Laundry Room | 2.37 m | 1.81 m | 2.37 m x 1.81 m |
| Main Level | Mud Room | 3.48 m | 2.74 m | 3.48 m x 2.74 m |
| Main Level | Workshop | 5.4 m | 4.77 m | 5.4 m x 4.77 m |
Contact Us
Contact us for more information

Nancy Stratton
Associate
nancystratton.com/
www.instagram.com/nstrattonrealtor
3018 Calgary Trail Nw
Edmonton, Alberta T6J 6V4
(780) 431-5600
(780) 431-5624
























































