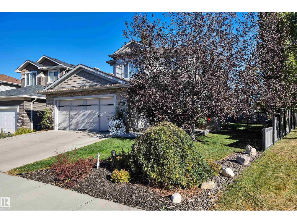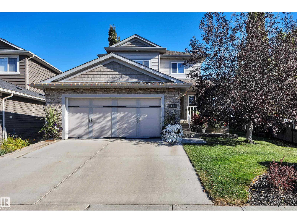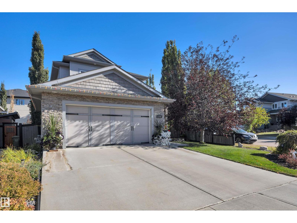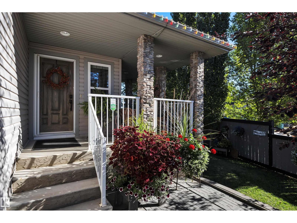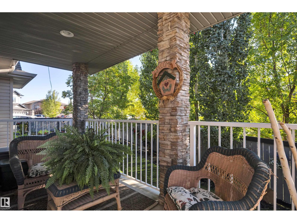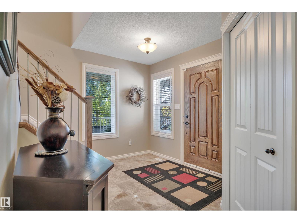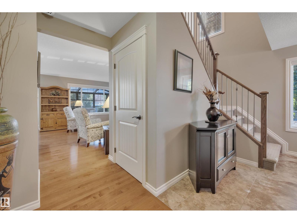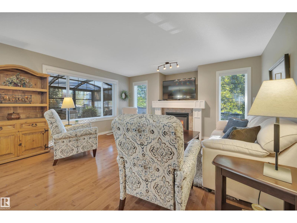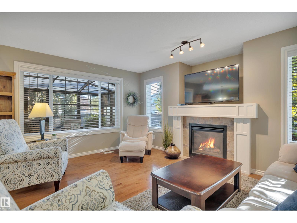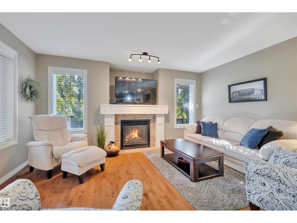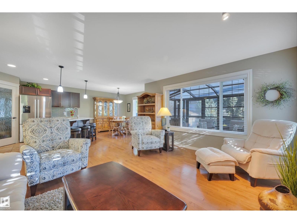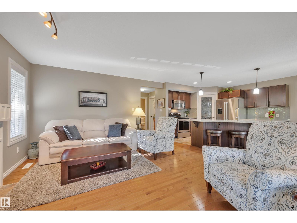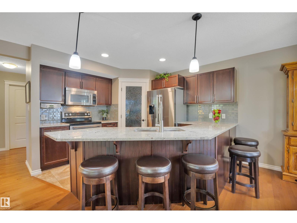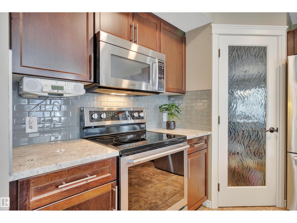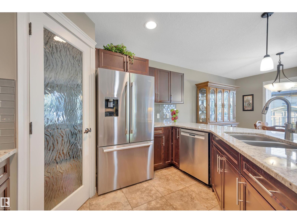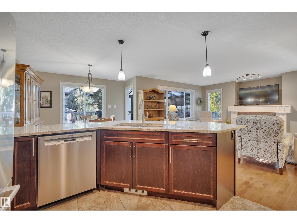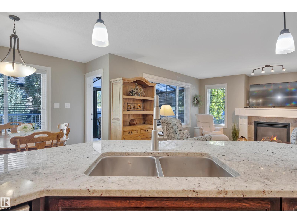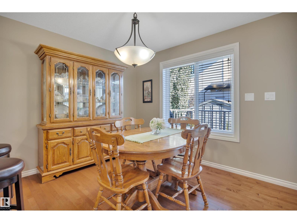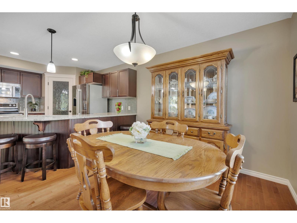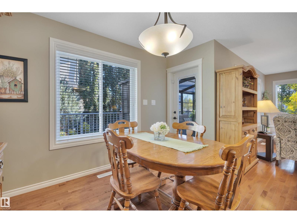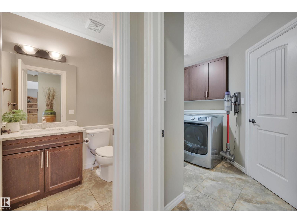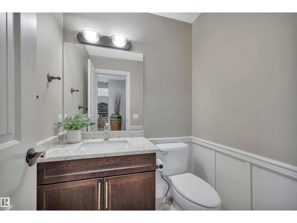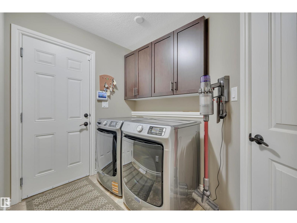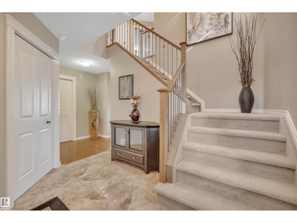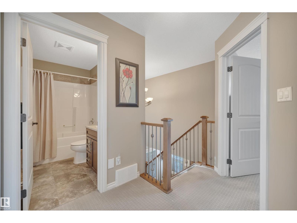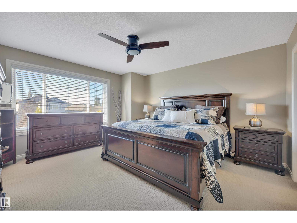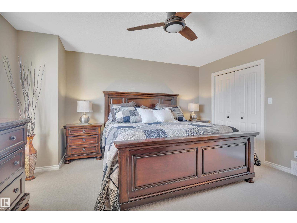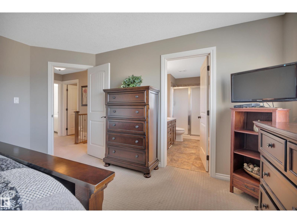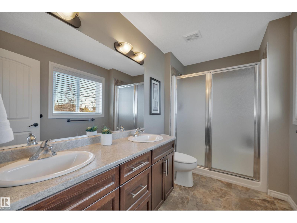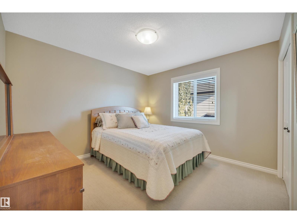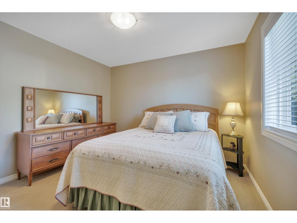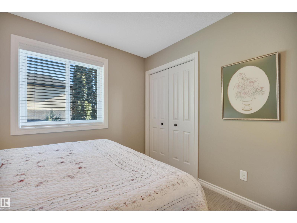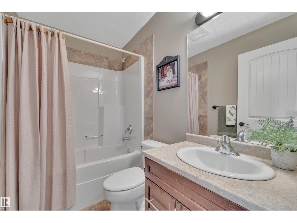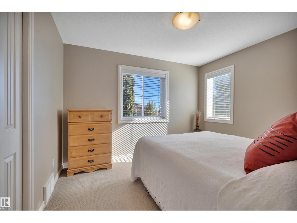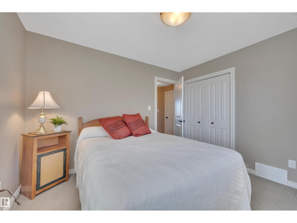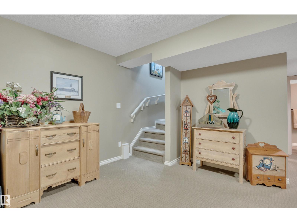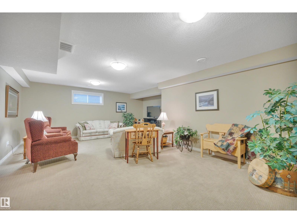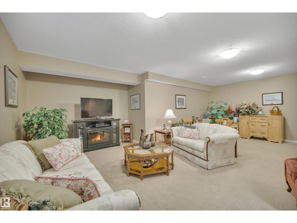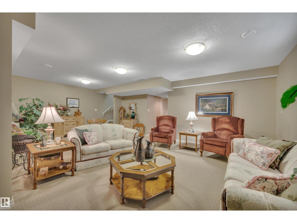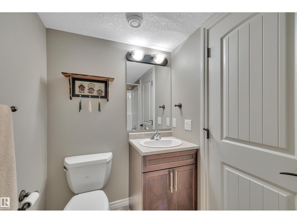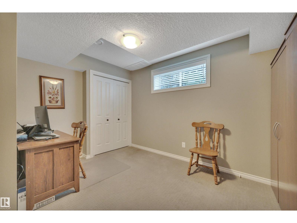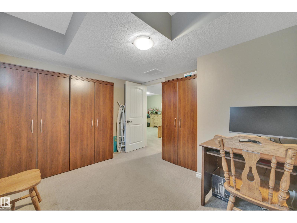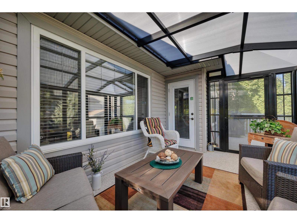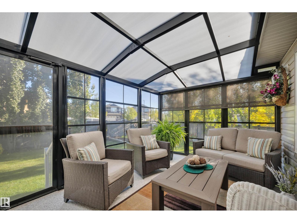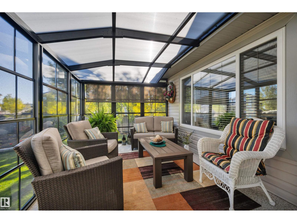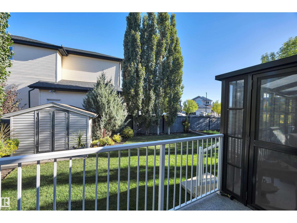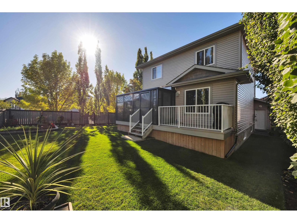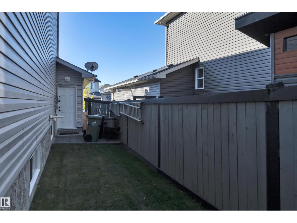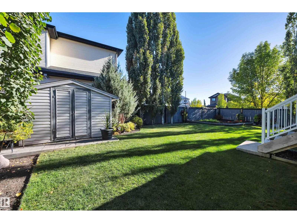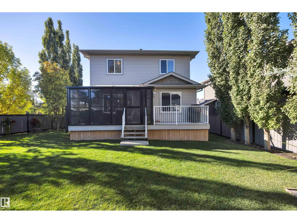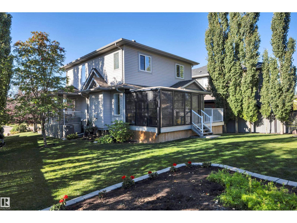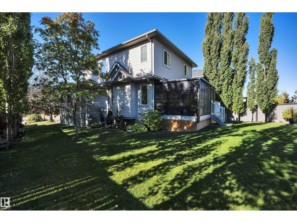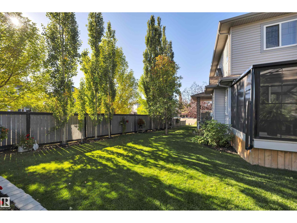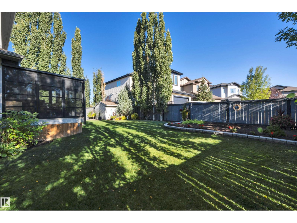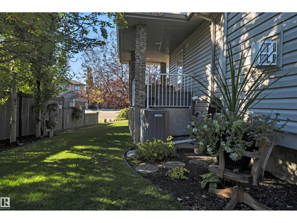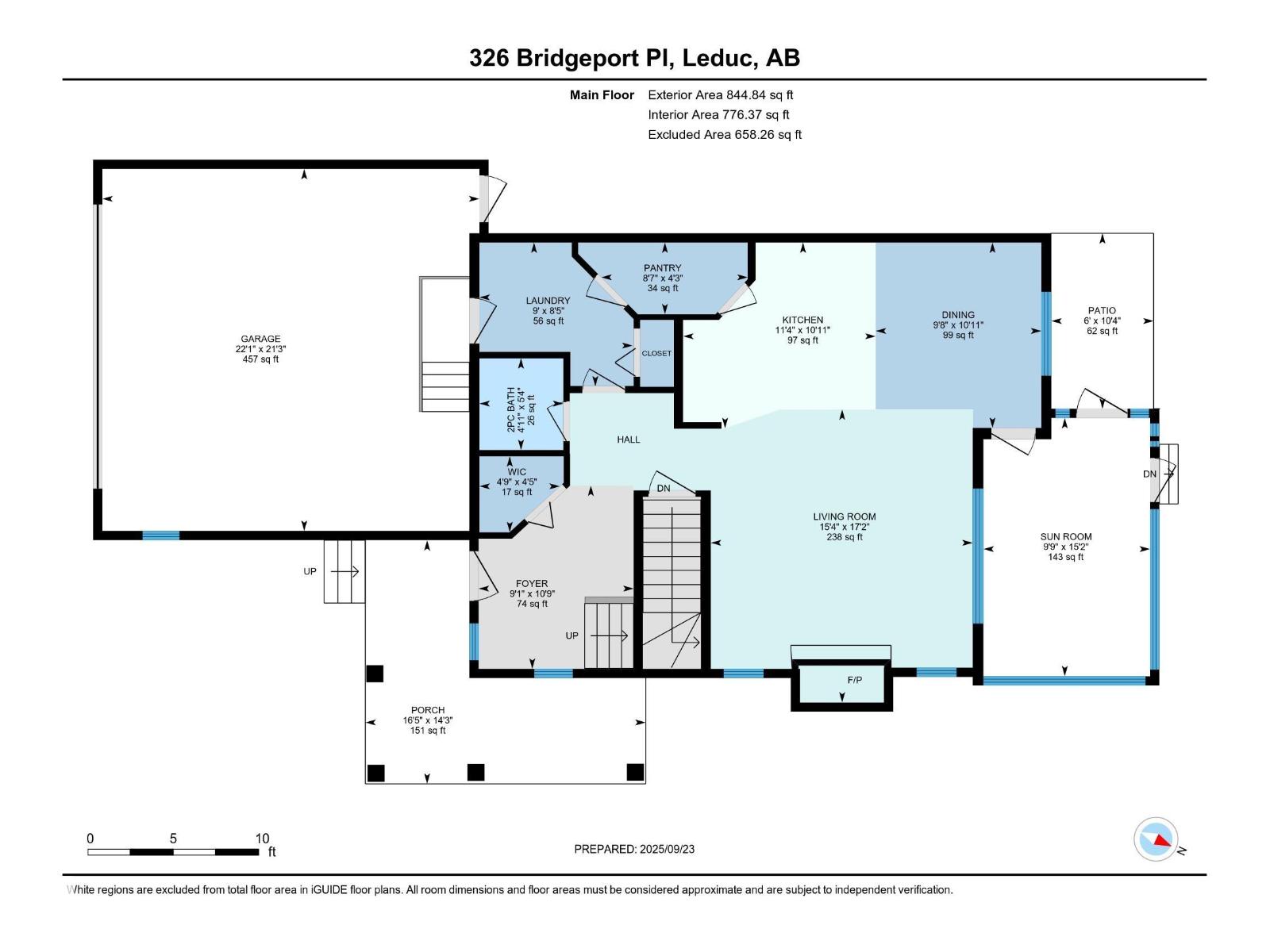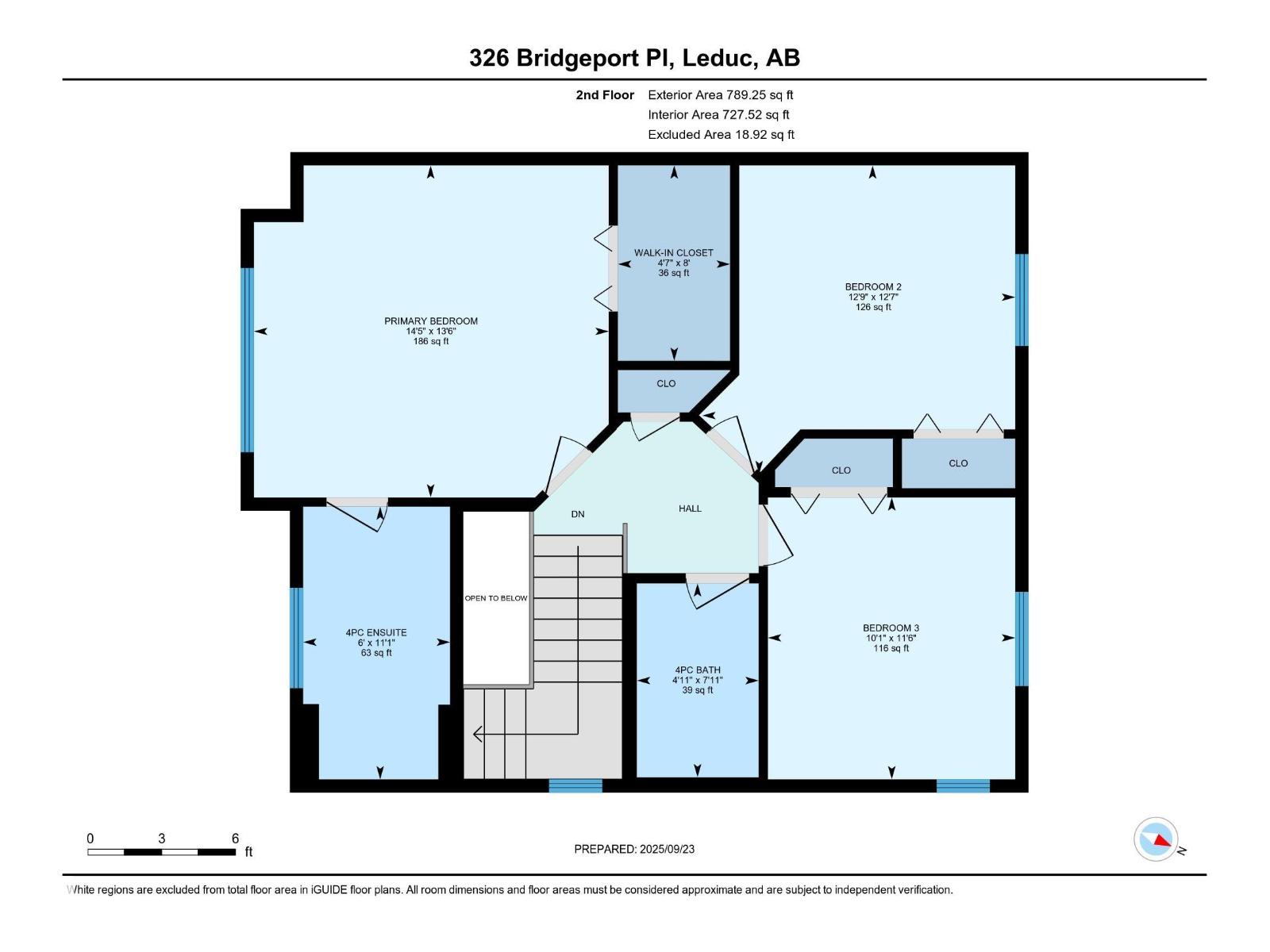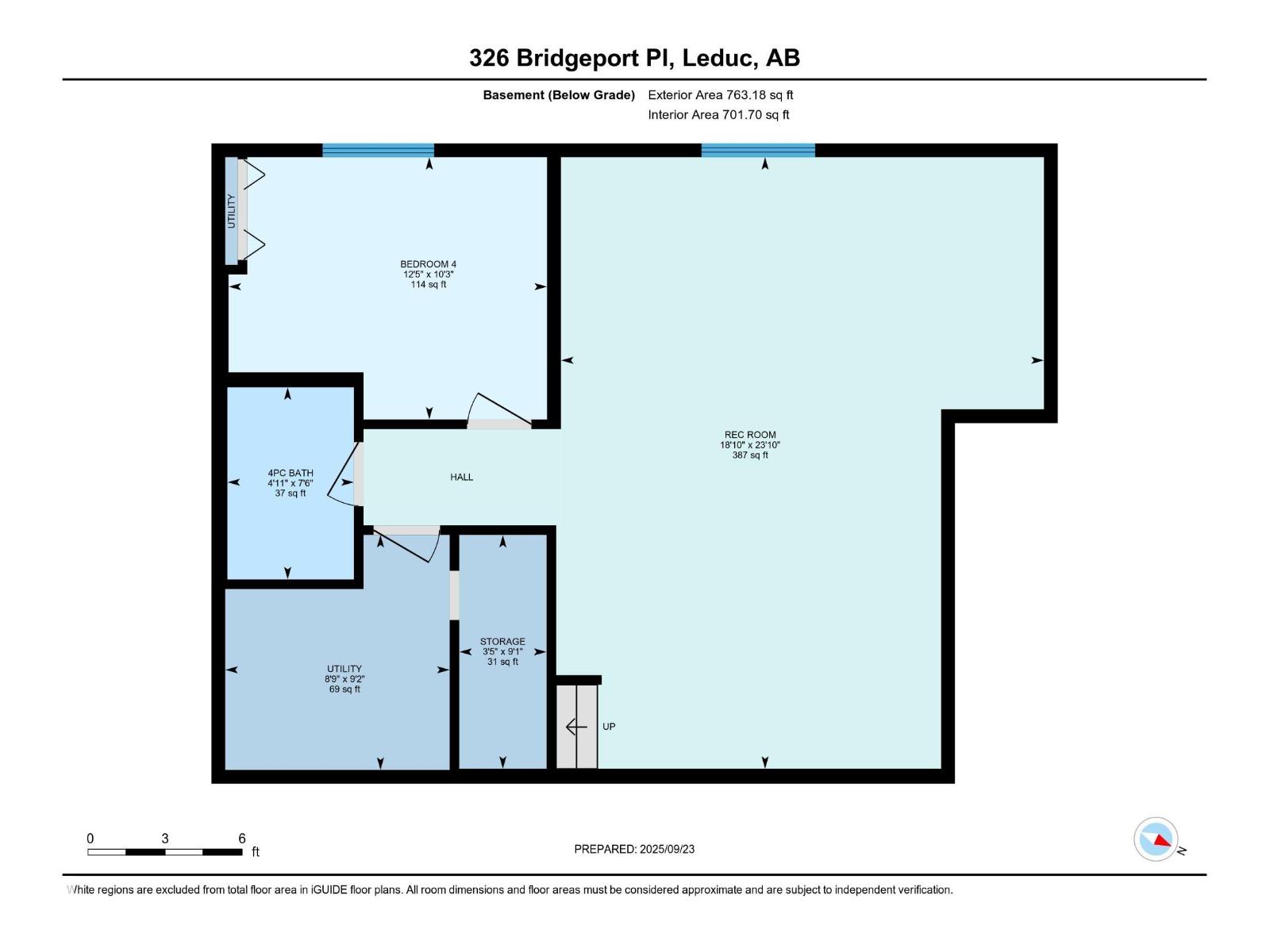4 Bedroom
4 Bathroom
1,634 ft2
Fireplace
Central Air Conditioning
Forced Air
$550,000
IMMACULATE 1634sq ft fully finished 2 storey that is move-in ready offering 3+1 bedrooms, 3.5 baths, central A/C, double attached garage & 3 SEASON SUNROOM OVERLOOKING YOUR BEAUTIFULLY LANDSCAPED PRIVATE OASIS! Tucked away on a quiet street, the welcoming front veranda & spacious foyer set the tone the moment you arrive. Open concept layout is perfect for entertaining, featuring upgraded granite countertops, newer Bosch S/S appliances & cozy gas fireplace. Walk-thru pantry to main floor laundry keeps daily life convenient. On the upper level, discover 3 bright bedrooms, including the primary with walk-in closet & 4pc ensuite. Downstairs you’ll love the fully finished basement with spacious family room, 4th bedroom & another full 4pc bath. The backyard has been lovingly maintained, plus garden space & shed but the highlight is the sunroom - perfect for morning coffee, summer evenings or gathering with friends. Pride of ownership shines inside and out, this one truly has it all! (id:63502)
Property Details
|
MLS® Number
|
E4459064 |
|
Property Type
|
Single Family |
|
Neigbourhood
|
Bridgeport |
|
Amenities Near By
|
Airport, Golf Course, Shopping |
|
Features
|
No Back Lane, No Animal Home, No Smoking Home |
|
Parking Space Total
|
4 |
|
Structure
|
Deck |
Building
|
Bathroom Total
|
4 |
|
Bedrooms Total
|
4 |
|
Appliances
|
Dishwasher, Dryer, Microwave Range Hood Combo, Refrigerator, Storage Shed, Stove, Window Coverings |
|
Basement Development
|
Finished |
|
Basement Type
|
Full (finished) |
|
Constructed Date
|
2010 |
|
Construction Style Attachment
|
Detached |
|
Cooling Type
|
Central Air Conditioning |
|
Fireplace Fuel
|
Gas |
|
Fireplace Present
|
Yes |
|
Fireplace Type
|
Unknown |
|
Half Bath Total
|
1 |
|
Heating Type
|
Forced Air |
|
Stories Total
|
2 |
|
Size Interior
|
1,634 Ft2 |
|
Type
|
House |
Parking
Land
|
Acreage
|
No |
|
Land Amenities
|
Airport, Golf Course, Shopping |
|
Size Irregular
|
585.01 |
|
Size Total
|
585.01 M2 |
|
Size Total Text
|
585.01 M2 |
Rooms
| Level |
Type |
Length |
Width |
Dimensions |
|
Lower Level |
Family Room |
7.26 m |
5.73 m |
7.26 m x 5.73 m |
|
Lower Level |
Bedroom 4 |
3.11 m |
3.78 m |
3.11 m x 3.78 m |
|
Main Level |
Living Room |
5.24 m |
4.68 m |
5.24 m x 4.68 m |
|
Main Level |
Dining Room |
3.32 m |
2.96 m |
3.32 m x 2.96 m |
|
Main Level |
Kitchen |
3.32 m |
3.44 m |
3.32 m x 3.44 m |
|
Upper Level |
Primary Bedroom |
4.12 m |
4.4 m |
4.12 m x 4.4 m |
|
Upper Level |
Bedroom 2 |
3.83 m |
3.88 m |
3.83 m x 3.88 m |
|
Upper Level |
Bedroom 3 |
3.5 m |
3.07 m |
3.5 m x 3.07 m |
