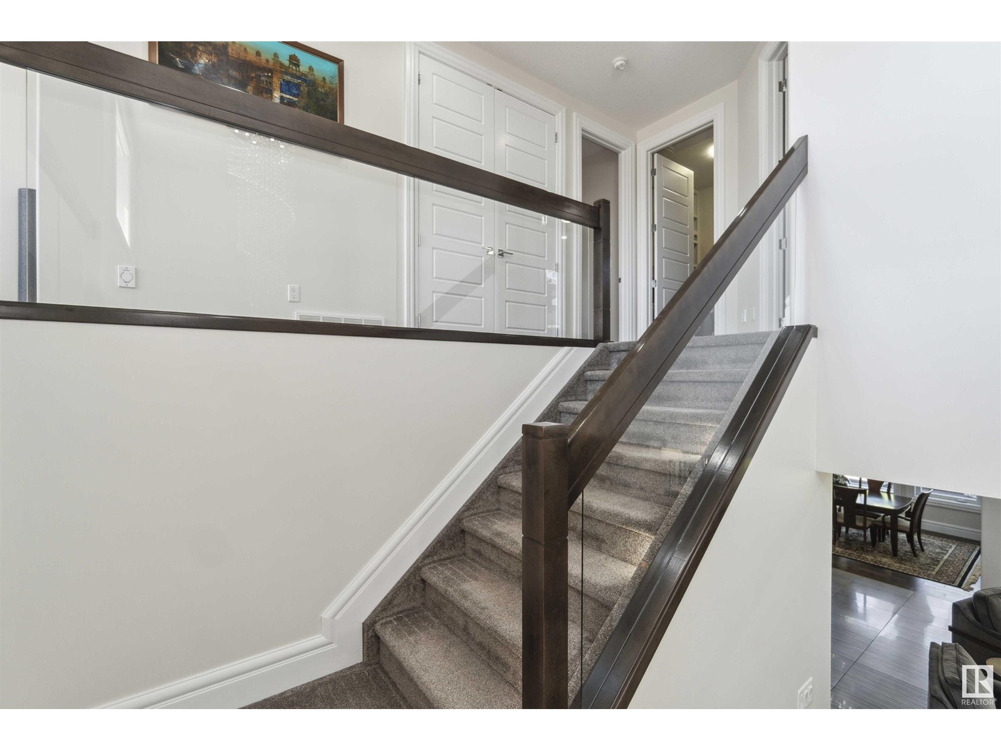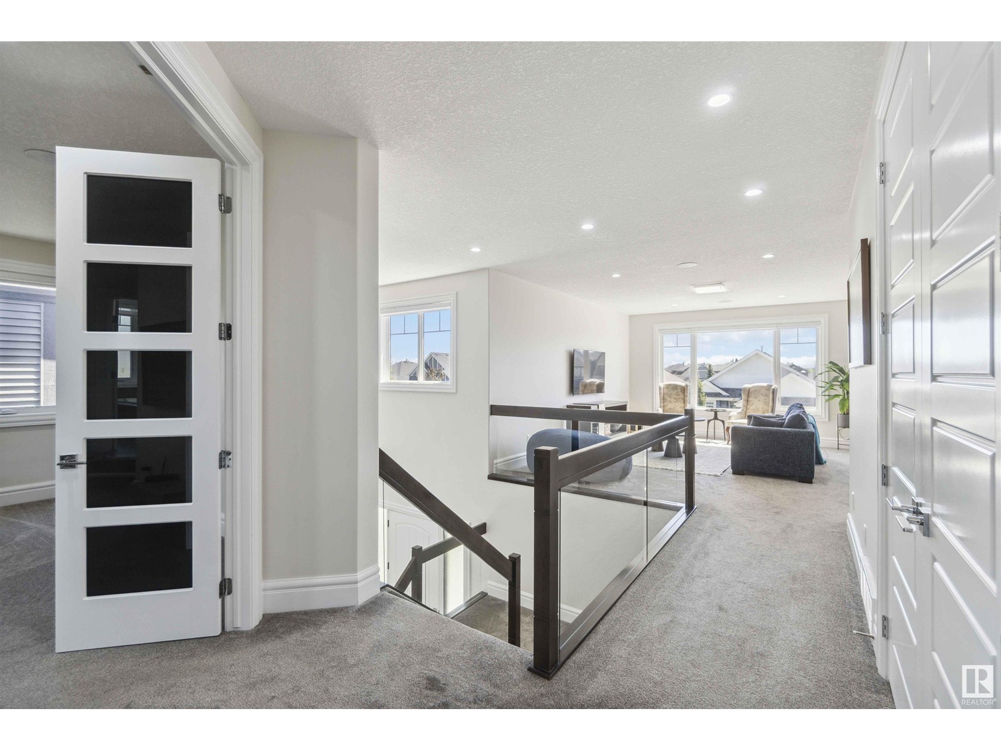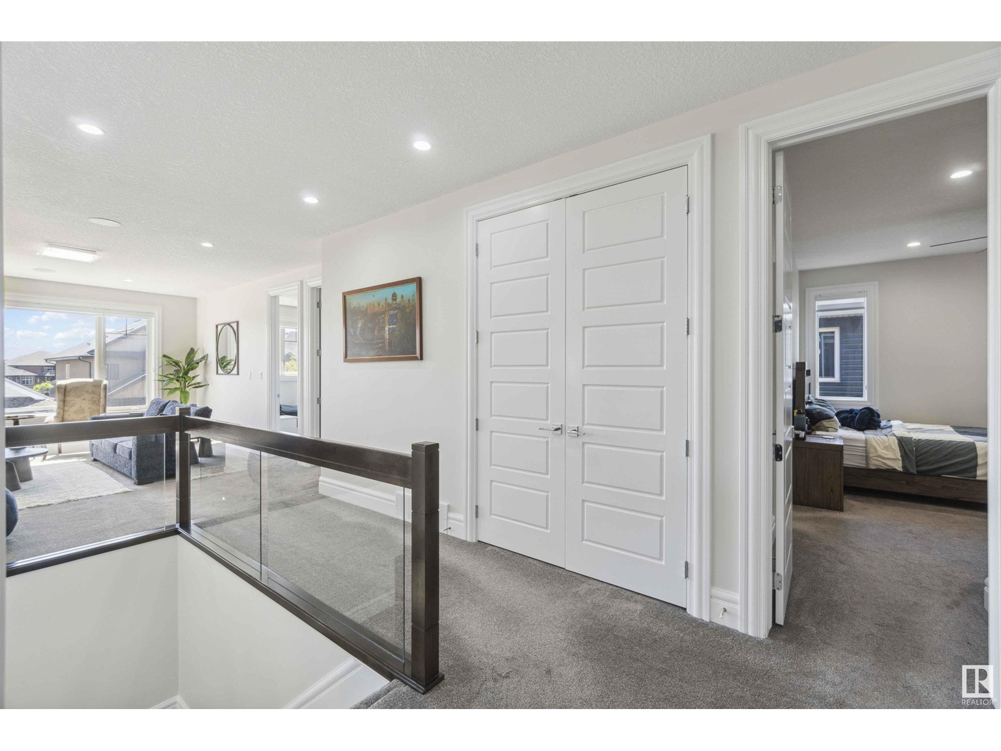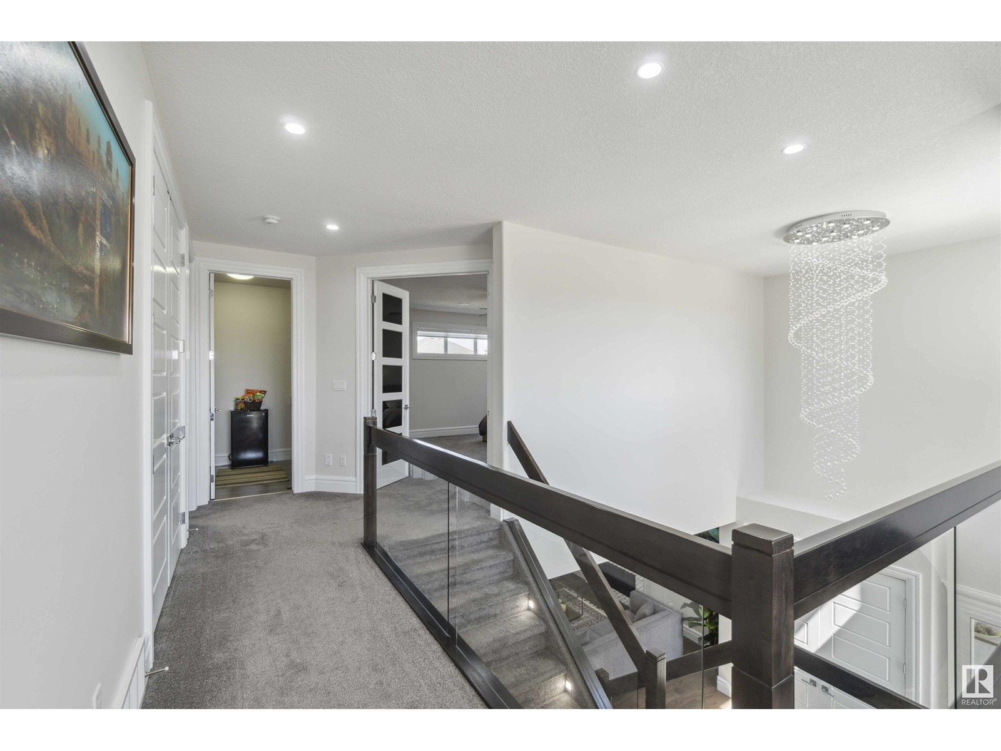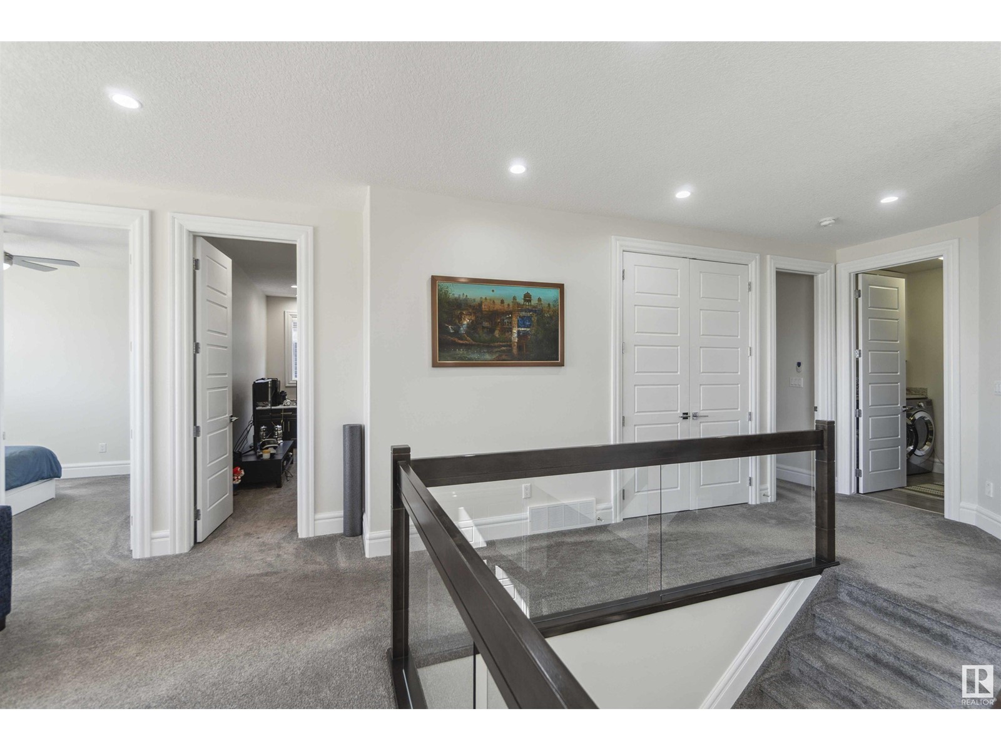3287 Whitelaw Dr Nw Edmonton, Alberta T6W 0P5
$1,295,000
LUXURIOUS CUSTOM-BUILT 2-story home with close to 4600 SQFT OF FINISHED LIVING SPACE in Windermere, featuring 6 bedrooms, 5 bathrooms, air-conditioning and a TRIPLE OVERSIZED HEATED ATTACHED GARAGE. The main level offers a guest suite with ensuite, spacious great room with fireplace, gourmet kitchen with quartz countertops and stainless-steel appliances, AN ADDITIONAL FULL SPICE KITCHEN, coffered ceiling in dining area, and covered deck. The second level includes the primary bedroom with 5 pcs ensuite, two bedrooms with a Jack and Jill bath, another large bedroom with 4 pcs ensuite, laundry room and a BRIGHT BONUS ROOM. The FULLY FINISHED BASEMENT includes a rec room, office, exercise room, wet bar, plenty of storage, and ANOTHER LARGE BEDROOM WITH ENSUITE. Enjoy the LOW-MAINTENANCE LANDSCAPING with artificial turf, stone water feature, premium rock, and fencing for added privacy. The whole home was recently painted and new carpeting throughout. (id:61585)
Property Details
| MLS® Number | E4441277 |
| Property Type | Single Family |
| Neigbourhood | Windermere |
| Amenities Near By | Airport, Playground, Schools, Shopping |
| Features | No Animal Home |
| Parking Space Total | 6 |
| Structure | Deck |
Building
| Bathroom Total | 5 |
| Bedrooms Total | 6 |
| Amenities | Ceiling - 9ft |
| Appliances | Dryer, Garage Door Opener, Hood Fan, Humidifier, Microwave Range Hood Combo, Oven - Built-in, Microwave, Stove, Gas Stove(s), Washer, Window Coverings, Refrigerator, Dishwasher |
| Basement Development | Finished |
| Basement Type | Full (finished) |
| Constructed Date | 2015 |
| Construction Style Attachment | Detached |
| Cooling Type | Central Air Conditioning |
| Fireplace Fuel | Gas |
| Fireplace Present | Yes |
| Fireplace Type | Unknown |
| Heating Type | Forced Air |
| Stories Total | 2 |
| Size Interior | 3,369 Ft2 |
| Type | House |
Parking
| Heated Garage | |
| Attached Garage |
Land
| Acreage | No |
| Fence Type | Fence |
| Land Amenities | Airport, Playground, Schools, Shopping |
| Size Irregular | 538.76 |
| Size Total | 538.76 M2 |
| Size Total Text | 538.76 M2 |
Rooms
| Level | Type | Length | Width | Dimensions |
|---|---|---|---|---|
| Basement | Family Room | 5.07 m | 7.77 m | 5.07 m x 7.77 m |
| Basement | Bedroom 6 | 3.73 m | 3.37 m | 3.73 m x 3.37 m |
| Basement | Office | 2.75 m | 2.82 m | 2.75 m x 2.82 m |
| Basement | Storage | 3.48 m | 3.37 m | 3.48 m x 3.37 m |
| Main Level | Living Room | 5.3 m | 4.39 m | 5.3 m x 4.39 m |
| Main Level | Dining Room | 3.4 m | 3.9 m | 3.4 m x 3.9 m |
| Main Level | Kitchen | 6.09 m | 4.61 m | 6.09 m x 4.61 m |
| Main Level | Bedroom 5 | 3.91 m | 3.5 m | 3.91 m x 3.5 m |
| Main Level | Second Kitchen | 2.51 m | 2.76 m | 2.51 m x 2.76 m |
| Upper Level | Primary Bedroom | 5.22 m | 4.83 m | 5.22 m x 4.83 m |
| Upper Level | Bedroom 2 | 3.53 m | 4.72 m | 3.53 m x 4.72 m |
| Upper Level | Bedroom 3 | 3.42 m | 4.88 m | 3.42 m x 4.88 m |
| Upper Level | Bedroom 4 | 3.72 m | 3.27 m | 3.72 m x 3.27 m |
| Upper Level | Bonus Room | 5.69 m | 4.24 m | 5.69 m x 4.24 m |
Contact Us
Contact us for more information

Scott Storry
Associate
(780) 406-8777
www.scottstorry.com/
twitter.com/@ScottStorry
www.facebook.com/scottstorryrealestatestalbert/
www.linkedin.com/in/scott-storry-157b4213/?trk=hp-identity-name
8104 160 Ave Nw
Edmonton, Alberta T5Z 3J8
(780) 406-4000
(780) 406-8777
























