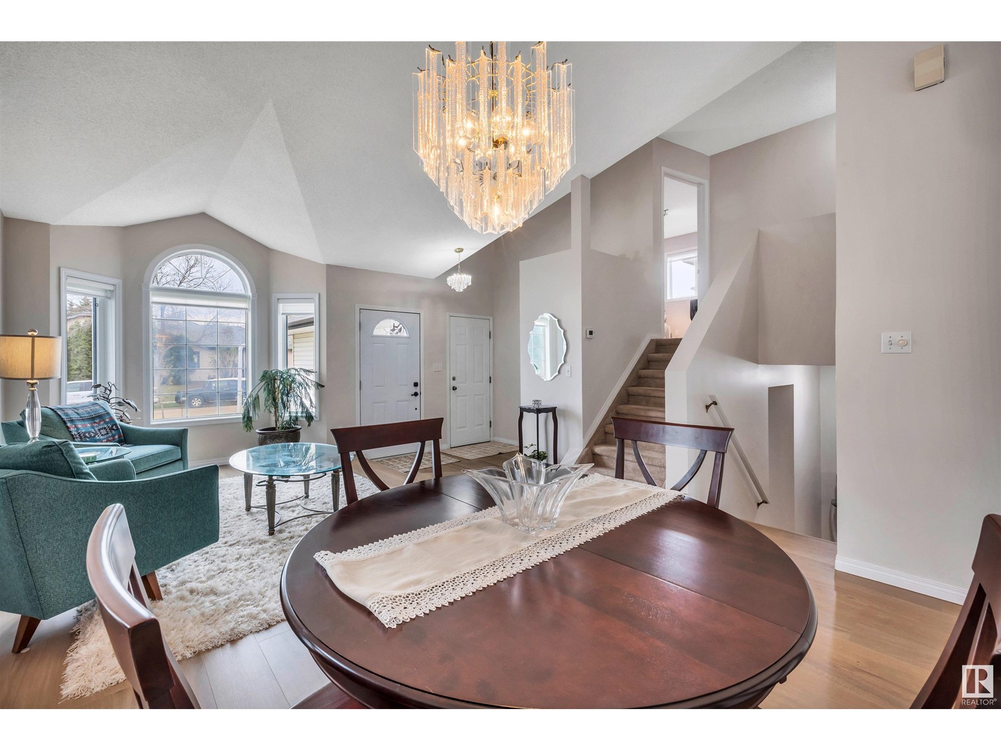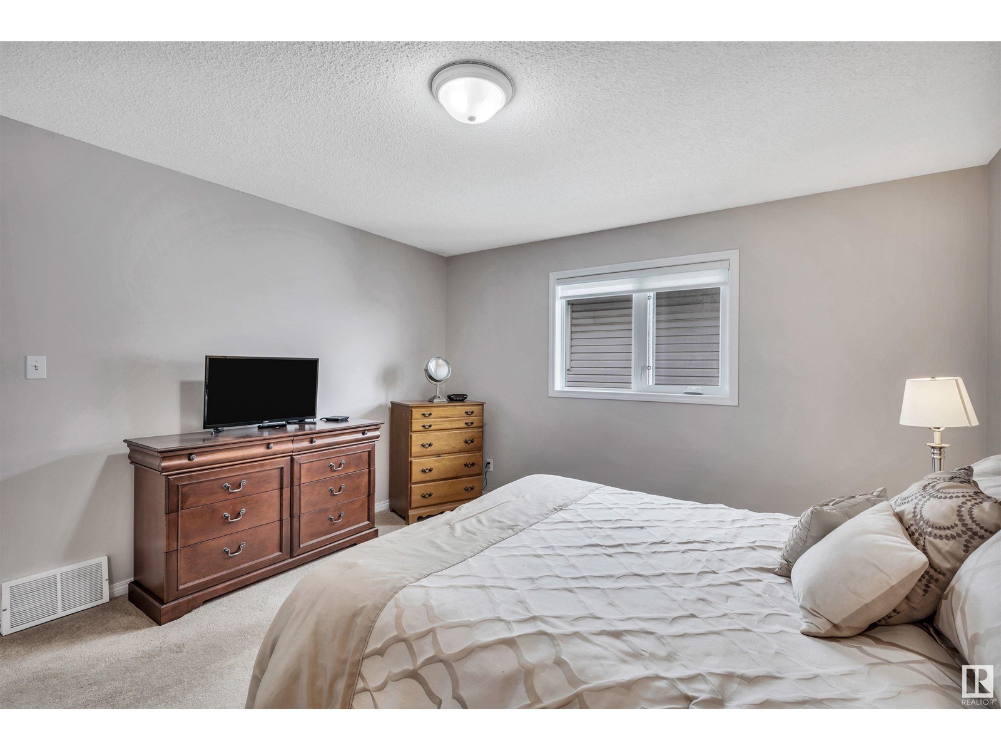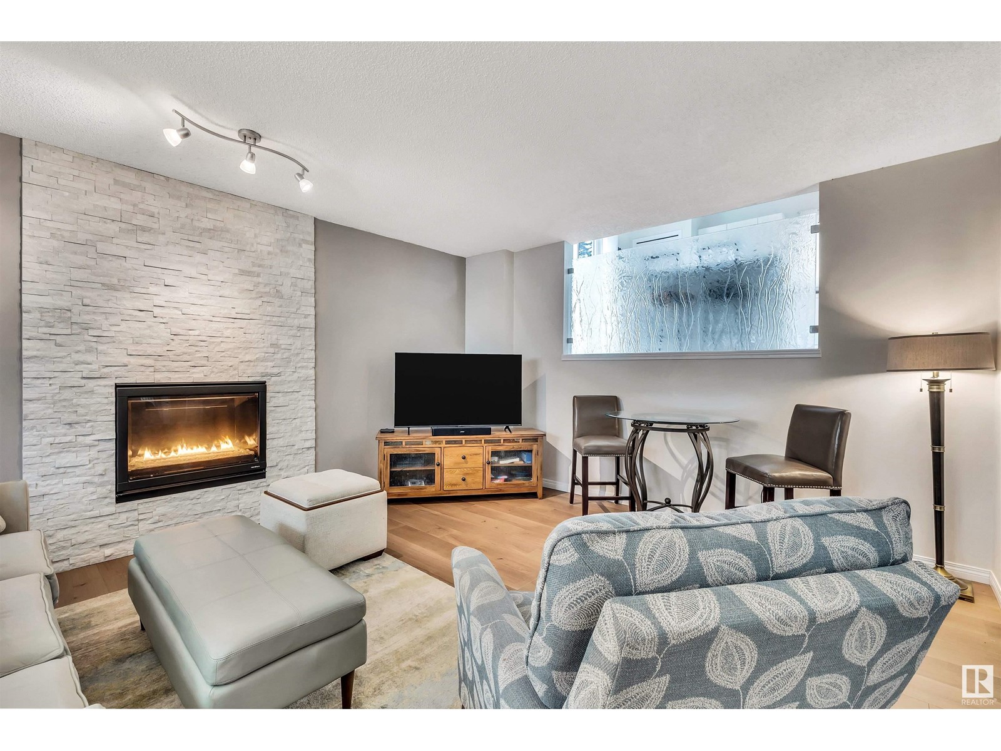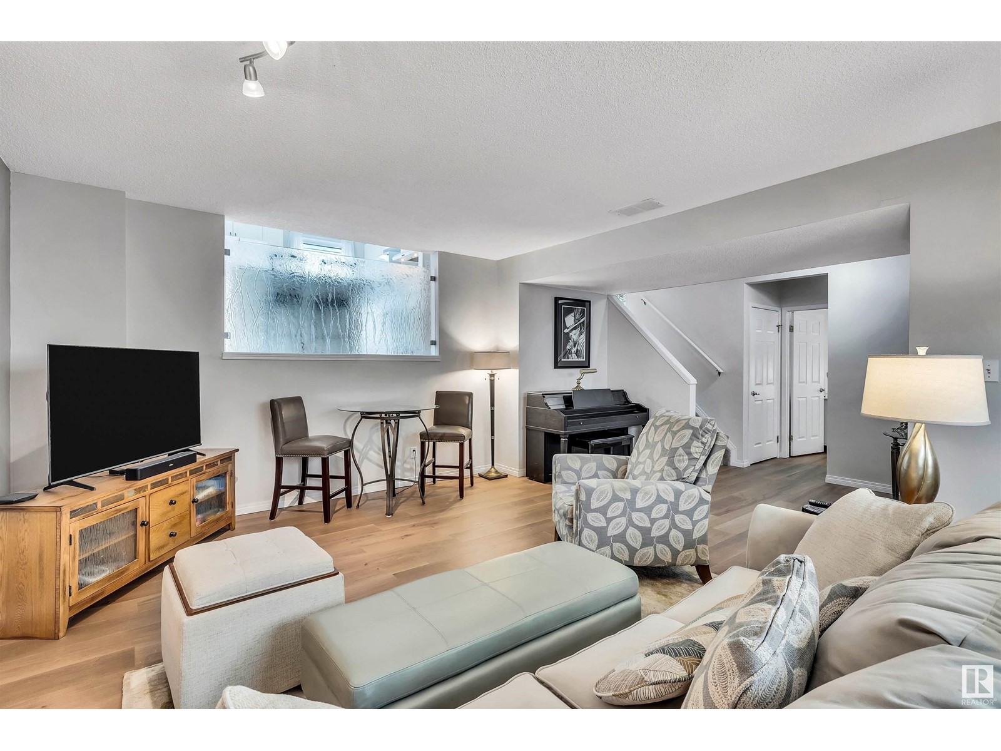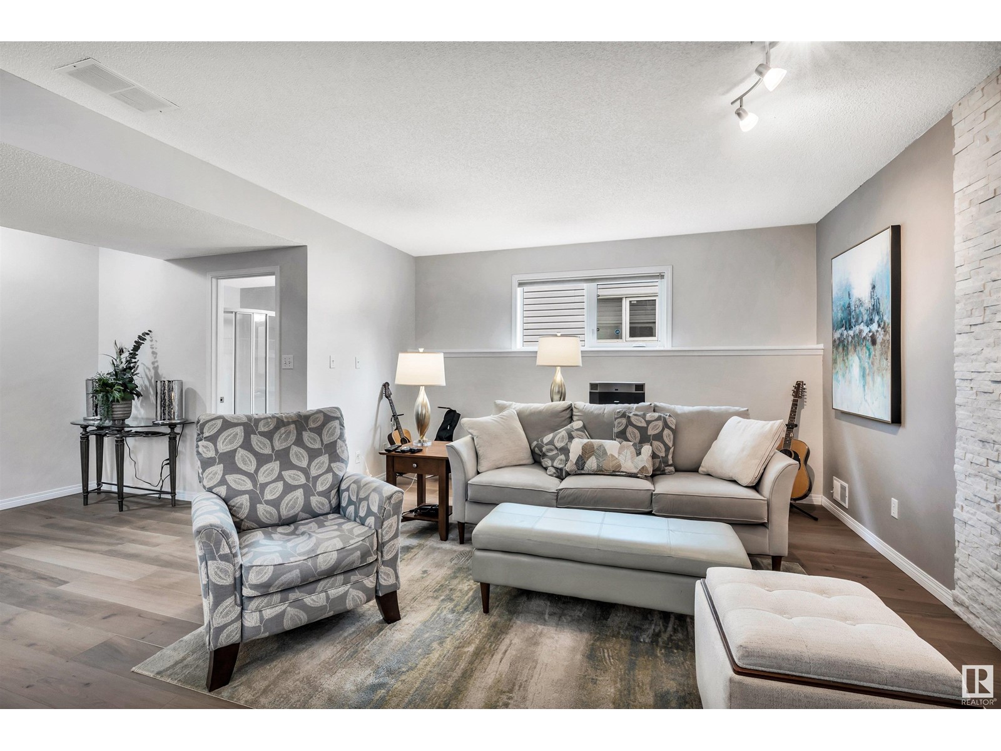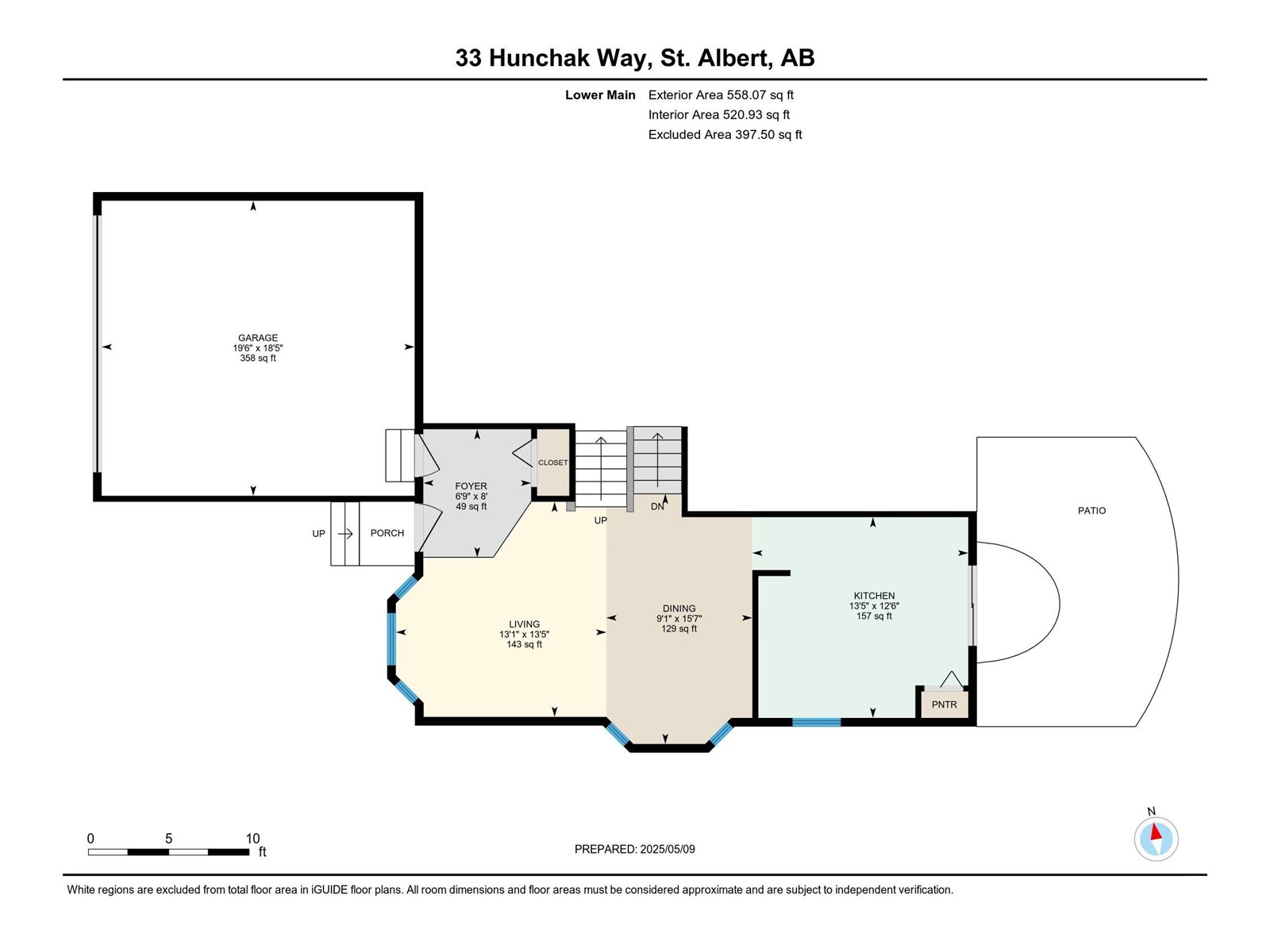33 Hunchak Wy St. Albert, Alberta T8N 6E8
$484,900
Impeccably kept and upgraded 4 level split in Heritage Lakes! Lovely floor plan features large living and dining rooms with newer vinyl plank flooring. Renovated kitchen has lots of cabinet and counter space, newer countertops, tile backsplash and updated appliances. Three bedrooms upstairs including a spacious primary with 3 pce ensuite and walk-in closet. Newer carpet. The 3rd level has a 4th bedroom, 3 pce bath and spacious family room with a gas burning fireplace and vinyl plank floors. The basement has the laundry facilities and lots of storage! Gorgeous backyard with mature trees and stone patio. Double attached garage. Some upgrades include: triple pane vinyl windows, shingles (2015), furnace (2013) and HWT (2024). (id:61585)
Property Details
| MLS® Number | E4435519 |
| Property Type | Single Family |
| Neigbourhood | Heritage Lakes |
| Amenities Near By | Golf Course, Playground, Public Transit, Schools, Shopping |
| Features | No Smoking Home |
| Parking Space Total | 4 |
| Structure | Patio(s) |
Building
| Bathroom Total | 3 |
| Bedrooms Total | 4 |
| Amenities | Vinyl Windows |
| Appliances | Dishwasher, Dryer, Garage Door Opener Remote(s), Garage Door Opener, Hood Fan, Refrigerator, Stove, Washer, Window Coverings |
| Basement Development | Unfinished |
| Basement Type | Full (unfinished) |
| Constructed Date | 1993 |
| Construction Style Attachment | Detached |
| Fireplace Fuel | Gas |
| Fireplace Present | Yes |
| Fireplace Type | Unknown |
| Heating Type | Forced Air |
| Size Interior | 1,231 Ft2 |
| Type | House |
Parking
| Attached Garage |
Land
| Acreage | No |
| Fence Type | Fence |
| Land Amenities | Golf Course, Playground, Public Transit, Schools, Shopping |
Rooms
| Level | Type | Length | Width | Dimensions |
|---|---|---|---|---|
| Lower Level | Bedroom 4 | 3.95 m | 3.72 m | 3.95 m x 3.72 m |
| Lower Level | Recreation Room | 5.61 m | 6.79 m | 5.61 m x 6.79 m |
| Main Level | Living Room | 4.08 m | 3.99 m | 4.08 m x 3.99 m |
| Main Level | Dining Room | 4.75 m | 2.77 m | 4.75 m x 2.77 m |
| Main Level | Kitchen | 3.81 m | 4.1 m | 3.81 m x 4.1 m |
| Upper Level | Primary Bedroom | 4.16 m | 3.94 m | 4.16 m x 3.94 m |
| Upper Level | Bedroom 2 | 4.12 m | 2.99 m | 4.12 m x 2.99 m |
| Upper Level | Bedroom 3 | 3.1 m | 3.06 m | 3.1 m x 3.06 m |
Contact Us
Contact us for more information

Neil C. Rouse
Associate
(780) 458-6619
www.neilrouse.com/
12 Hebert Rd
St Albert, Alberta T8N 5T8
(780) 458-8300
(780) 458-6619









