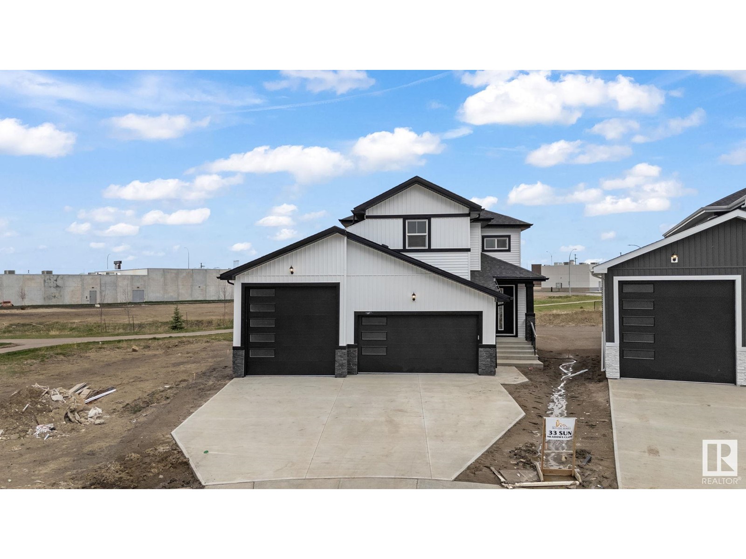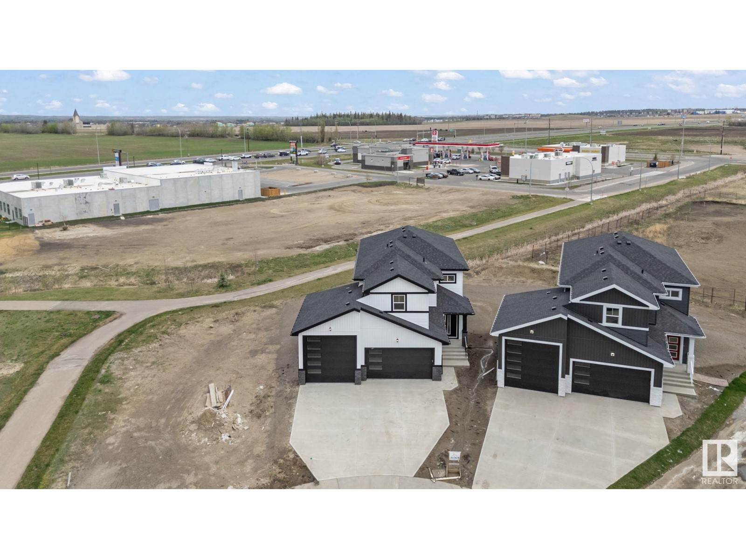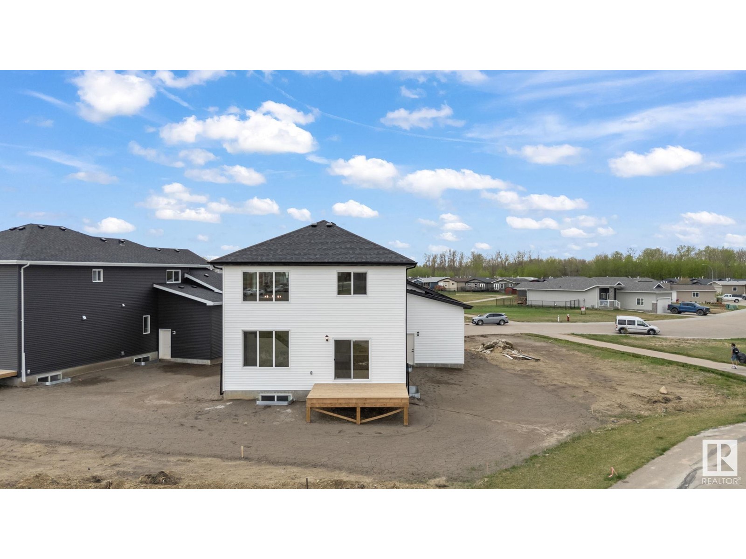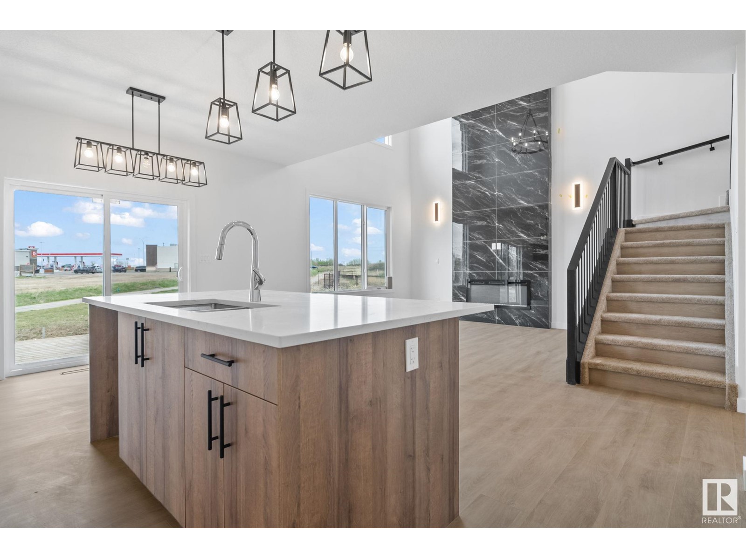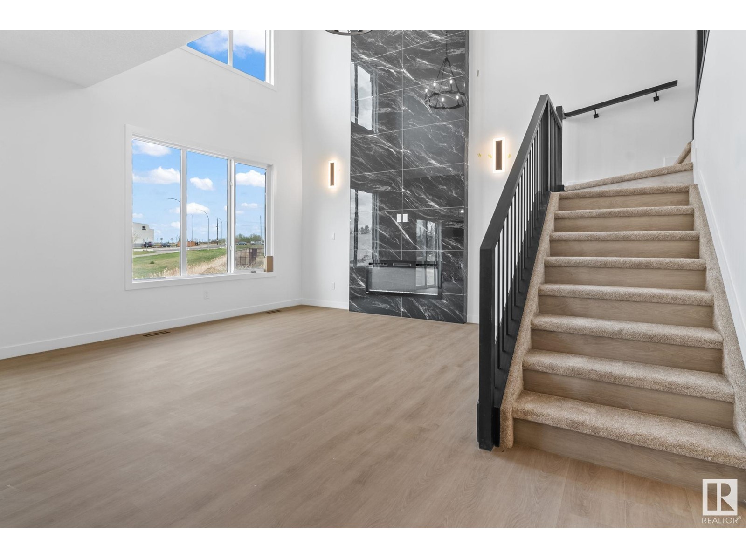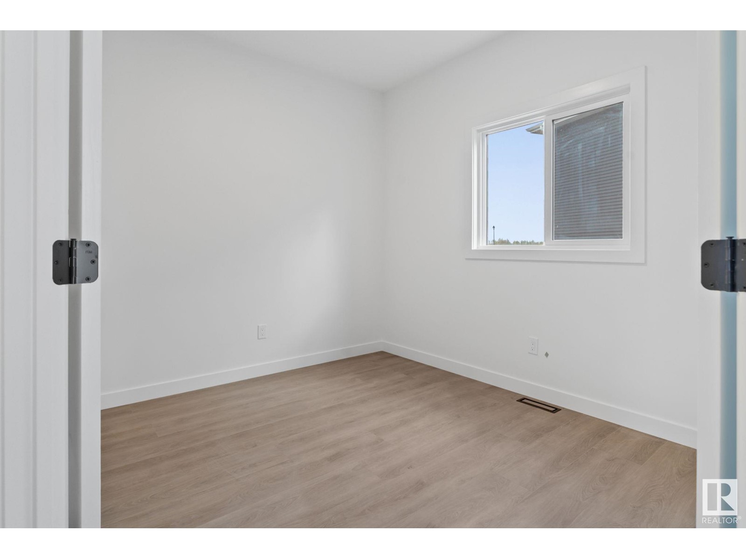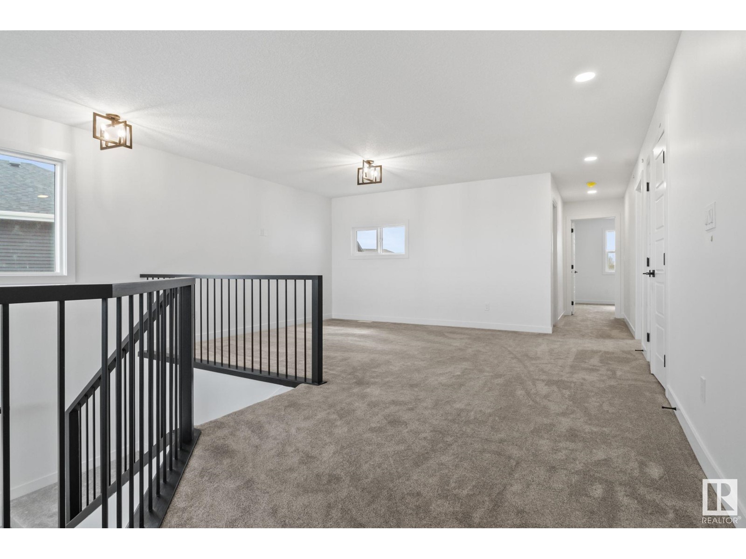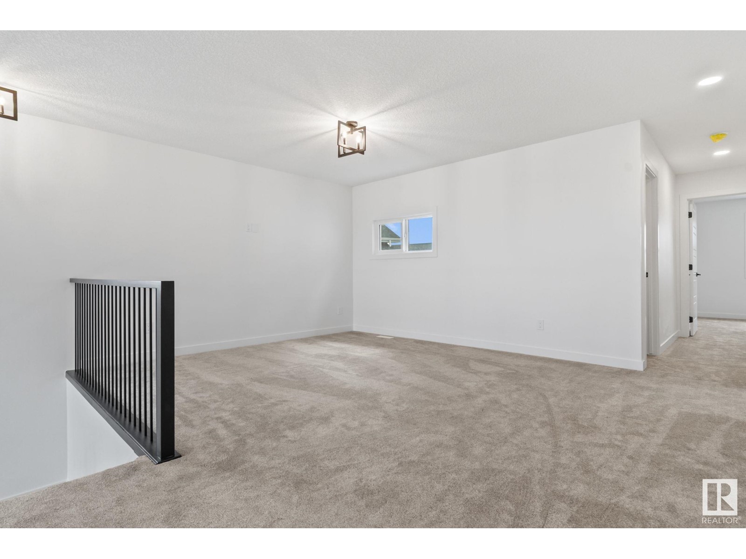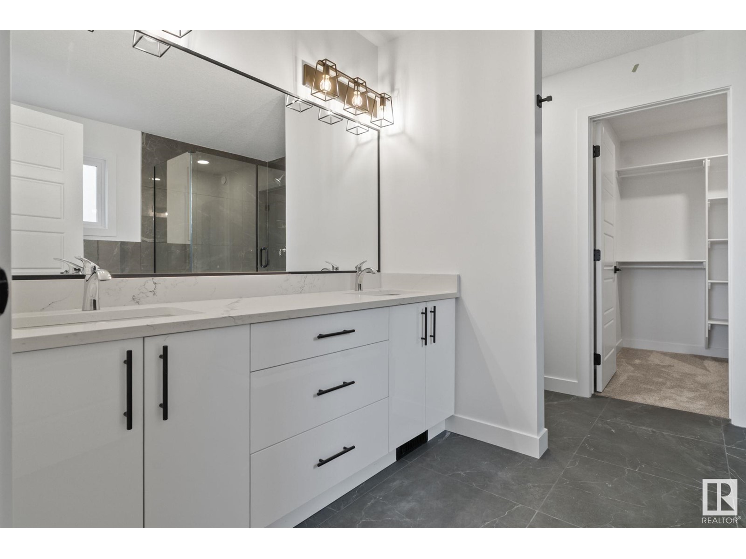33 Sun Meadows Cl Stony Plain, Alberta T7Z 0K1
$699,000
Welcome to this brand-new home in the serene community of Sun Meadows, Stony Plain. Offering over 2200sqft of living space, this beautifully designed property is perfect for families seeking modern comfort with upscale finishes. As you arrive, you'll be greeted by a spacious triple car garage with RV parking. Step inside to find an open and inviting layout, featuring a den on the main floor—ideal for a home office or additional living space including an open-to-below living room, filled with natural light and perfect for entertaining. It flows seamlessly into the gourmet kitchen, complete with high-end appliances, custom cabinetry, and a large island perfect for family gatherings. Upstairs, you'll find three generously-sized bedrooms, including a spacious primary suite with a 5-piece ensuite. A cozy bonus room upstairs offers offers additional space for relaxation for the family. This home is just minutes away from parks, schools, and amenities, offering both convenience and tranquility (id:61585)
Property Details
| MLS® Number | E4434483 |
| Property Type | Single Family |
| Neigbourhood | Sun Meadows |
| Amenities Near By | Public Transit, Schools, Shopping |
| Features | Cul-de-sac, No Animal Home, No Smoking Home |
| Structure | Deck |
Building
| Bathroom Total | 3 |
| Bedrooms Total | 3 |
| Amenities | Ceiling - 9ft |
| Appliances | Hood Fan, See Remarks |
| Basement Development | Unfinished |
| Basement Type | Full (unfinished) |
| Constructed Date | 2024 |
| Construction Style Attachment | Detached |
| Fire Protection | Smoke Detectors |
| Fireplace Fuel | Electric |
| Fireplace Present | Yes |
| Fireplace Type | Insert |
| Half Bath Total | 1 |
| Heating Type | Forced Air |
| Stories Total | 2 |
| Size Interior | 2,234 Ft2 |
| Type | House |
Parking
| R V | |
| Attached Garage |
Land
| Acreage | No |
| Land Amenities | Public Transit, Schools, Shopping |
| Size Irregular | 623.57 |
| Size Total | 623.57 M2 |
| Size Total Text | 623.57 M2 |
Rooms
| Level | Type | Length | Width | Dimensions |
|---|---|---|---|---|
| Main Level | Living Room | Measurements not available | ||
| Main Level | Dining Room | Measurements not available | ||
| Main Level | Kitchen | Measurements not available | ||
| Main Level | Den | Measurements not available | ||
| Upper Level | Primary Bedroom | Measurements not available | ||
| Upper Level | Bedroom 2 | Measurements not available | ||
| Upper Level | Bedroom 3 | Measurements not available | ||
| Upper Level | Bonus Room | Measurements not available |
Contact Us
Contact us for more information
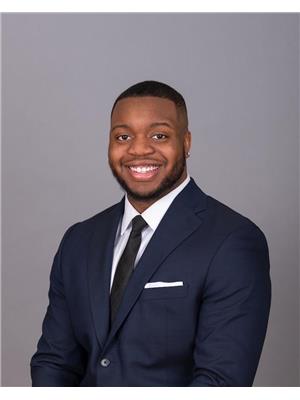
Tony C. Osarenkhoe
Associate
www.facebook.com/TonyOsaRealtor
www.linkedin.com/in/tony-osarenkhoe-11b32b183/
1400-10665 Jasper Ave Nw
Edmonton, Alberta T5J 3S9
(403) 262-7653
