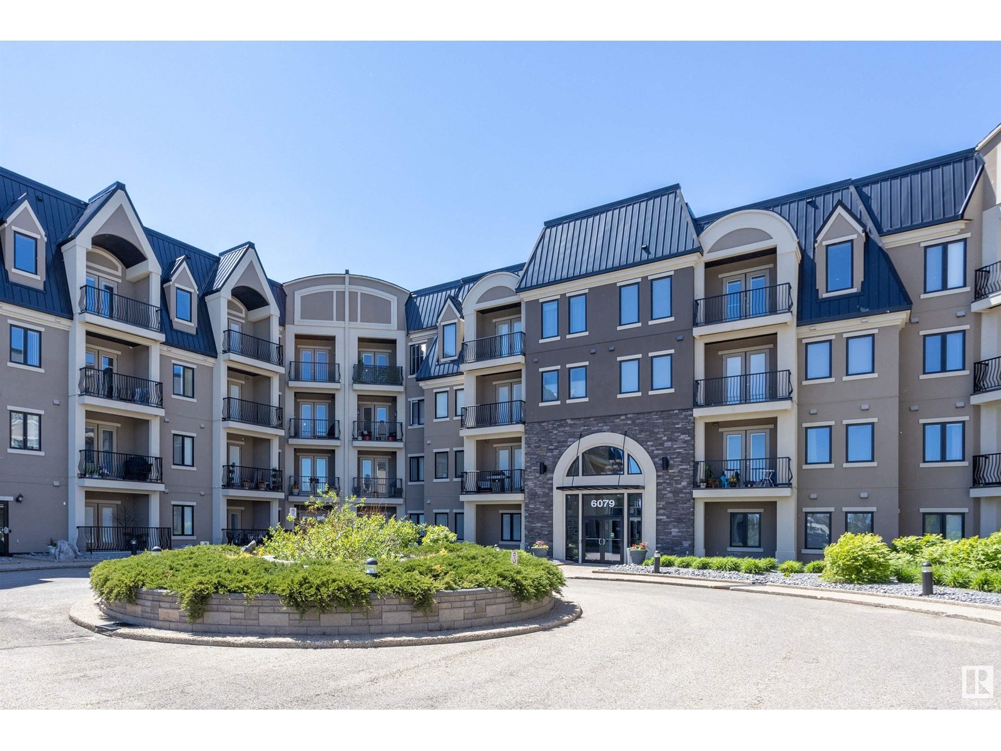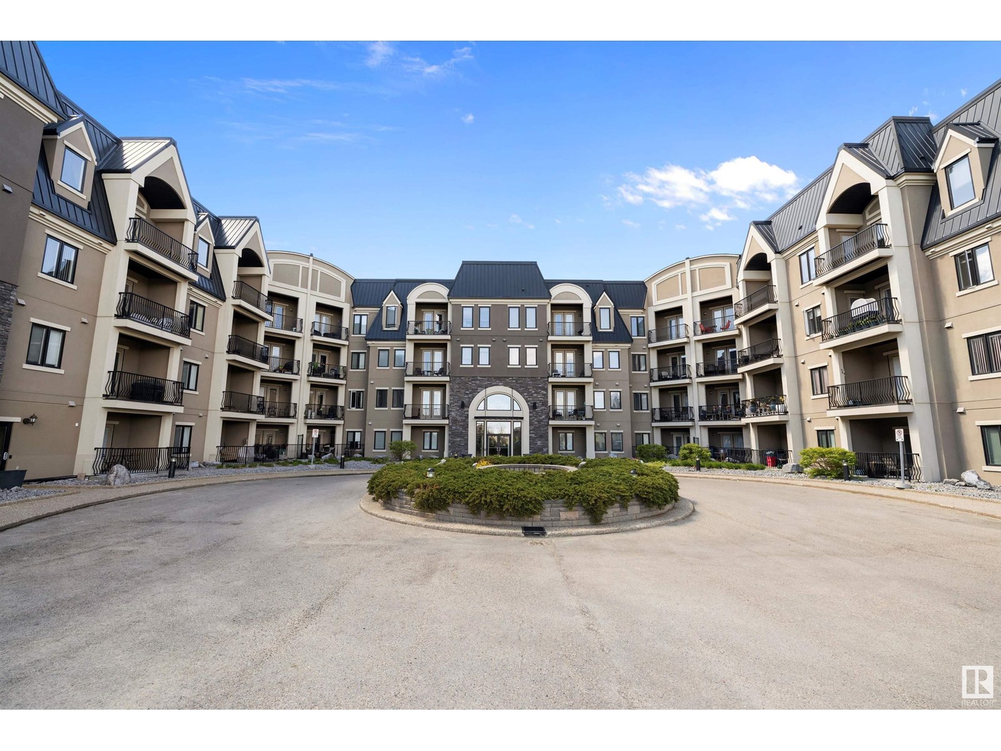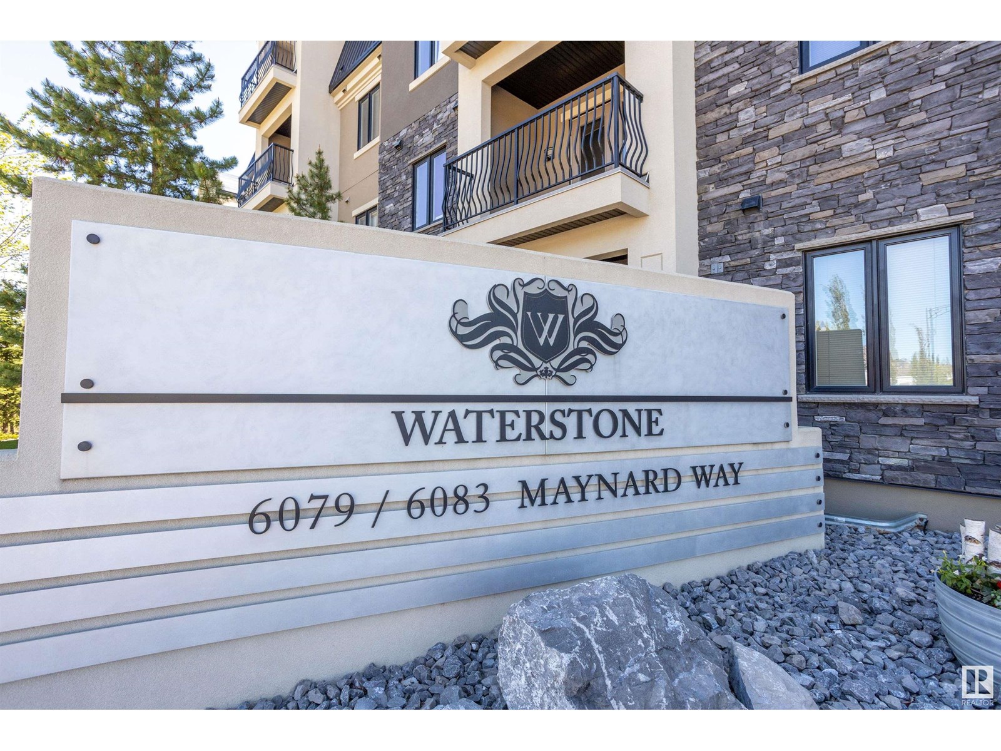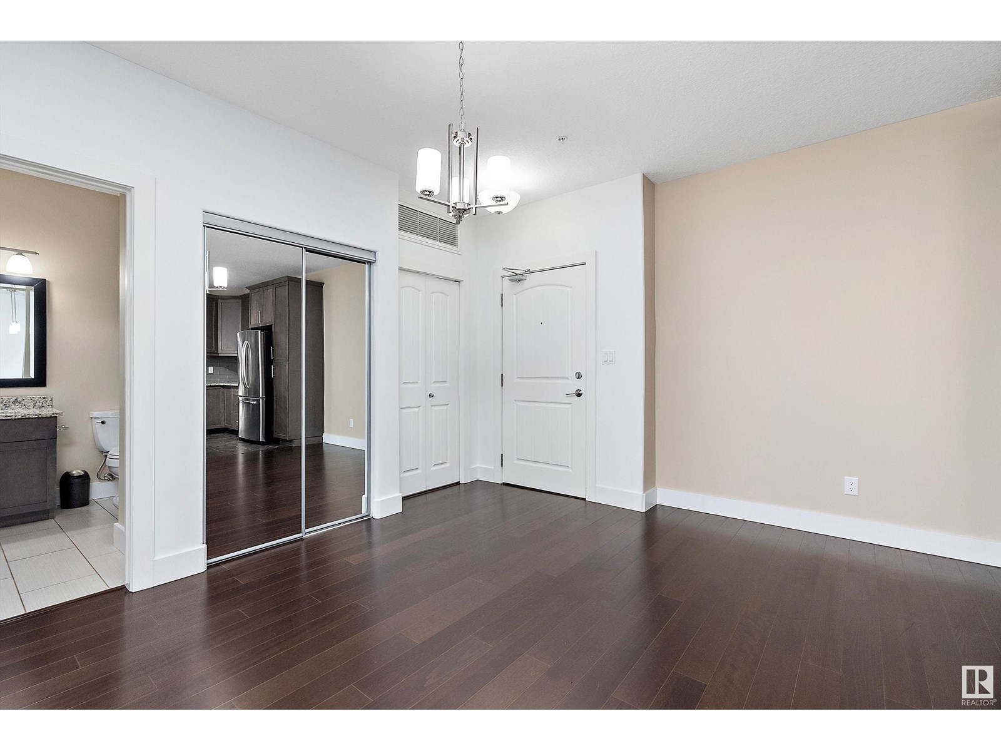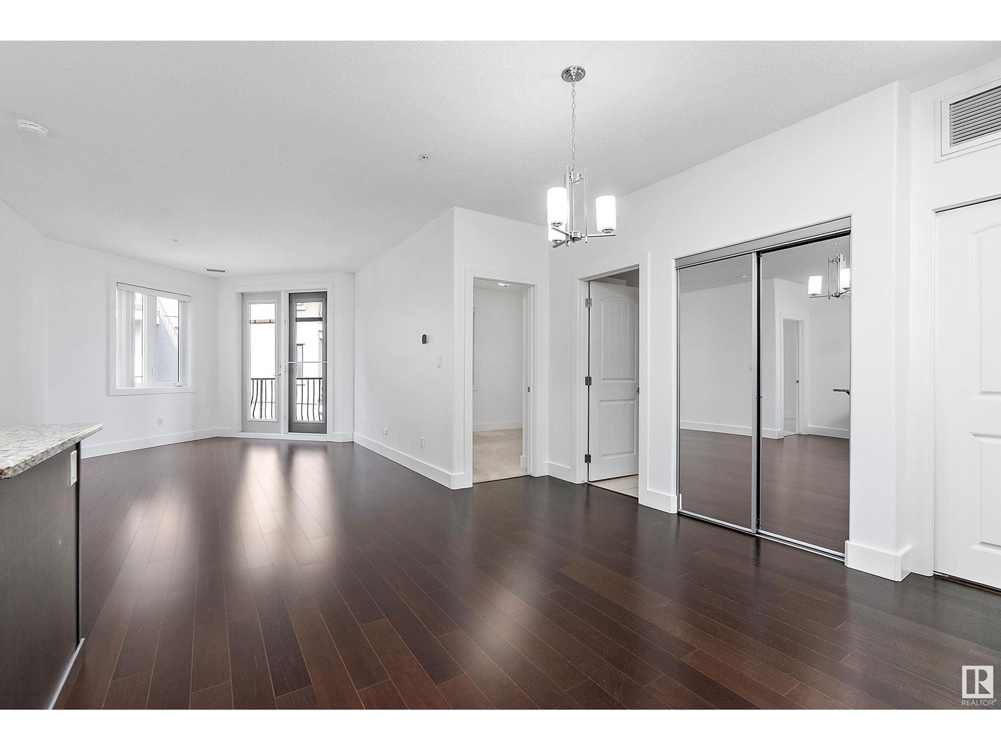#331 6079 Maynard Wy Nw Edmonton, Alberta T6R 0S5
$299,900Maintenance, Exterior Maintenance, Heat, Insurance, Landscaping, Property Management, Other, See Remarks, Water
$454.43 Monthly
Maintenance, Exterior Maintenance, Heat, Insurance, Landscaping, Property Management, Other, See Remarks, Water
$454.43 MonthlyLUXURY LIVING in prestigious MacTaggart! Welcome home to WATERSTONE and this immaculate 954 sq/ft 2 bed, 2 bath unit with POND VIEWS. Beautiful open concept layout includes 9 foot ceilings, A/C, and fresh paint, making this elegant unit show like new! Large and bright living room opens to a spacious balcony w/ BBQ hookup and views of the Mactaggart pond. Chef's kitchen features granite counters, s/s appliances, tile floors and gorgeous cabinetry. Primary suite boasts a walk thru closet and spa-like ensuite w/ more granite counters. Includes a second bedroom and 4 piece bath, plus large in-suite laundry. Waterstone includes premium amenities such as a gym, party room with pool table and kitchen, and guest suite. Heated underground titled parking w/storage cage right next to stairwell. Located in a great neighborhood, surrounded by amazing trails that lead to the Mactaggart Sanctuary. Very close to the Anthony Henday, Terwillegar Rec Centre, and Windermere Currents shopping centre. Upscale living! (id:61585)
Property Details
| MLS® Number | E4441659 |
| Property Type | Single Family |
| Neigbourhood | MacTaggart |
| Amenities Near By | Golf Course, Playground, Public Transit, Schools, Shopping |
| Features | Park/reserve, No Animal Home, No Smoking Home |
Building
| Bathroom Total | 2 |
| Bedrooms Total | 2 |
| Amenities | Ceiling - 9ft, Vinyl Windows |
| Appliances | Dishwasher, Dryer, Microwave Range Hood Combo, Refrigerator, Stove, Washer, Window Coverings |
| Basement Type | None |
| Constructed Date | 2011 |
| Heating Type | Coil Fan |
| Size Interior | 954 Ft2 |
| Type | Apartment |
Parking
| Underground |
Land
| Acreage | No |
| Fence Type | Fence |
| Land Amenities | Golf Course, Playground, Public Transit, Schools, Shopping |
| Size Irregular | 59.33 |
| Size Total | 59.33 M2 |
| Size Total Text | 59.33 M2 |
| Surface Water | Ponds |
Rooms
| Level | Type | Length | Width | Dimensions |
|---|---|---|---|---|
| Main Level | Living Room | Measurements not available | ||
| Main Level | Dining Room | Measurements not available | ||
| Main Level | Kitchen | Measurements not available | ||
| Main Level | Primary Bedroom | Measurements not available | ||
| Main Level | Bedroom 2 | Measurements not available |
Contact Us
Contact us for more information

Timothy L. Oliver
Associate
(780) 484-3690
www.timoliver.ca/
3018 Calgary Trail Nw
Edmonton, Alberta T6J 6V4
(780) 431-5600
(780) 431-5624
