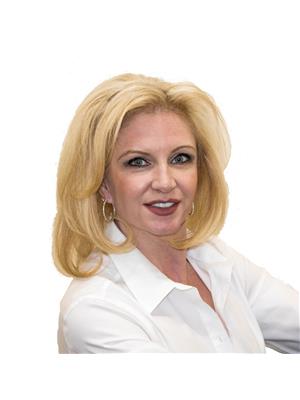#332 10535 122 St Nw Edmonton, Alberta T5N 4B7
$189,900Maintenance, Caretaker, Exterior Maintenance, Insurance, Common Area Maintenance, Landscaping, Property Management, Other, See Remarks, Water
$473.76 Monthly
Maintenance, Caretaker, Exterior Maintenance, Insurance, Common Area Maintenance, Landscaping, Property Management, Other, See Remarks, Water
$473.76 MonthlyHere’s a very special apart-ment for YOU, featuring 2 bedrooms, 2 bathrooms and yes… 2 parking stalls!!! Step inside and feel right at home in the bright open and spacious plan. The kitchen features plenty of counter/cabinet space with center island that opens to a dining and living area. Your primary bedroom has a walk through closet and it’s own 4 piece ensuite. The second bedroom is on the opposite side creating the ideal layout for privacy! There’s an additional full bathroom plus insuite laundry and storage. Your south facing balcony is privately tucked in tree coverage, perfect for warm summer nights to kick back and relax on. This unit is rare that it comes with 2 powered parking stalls close to the doors, plus there’s good visitor parking for company. This is a well maintained and managed building with reasonable condo fees, and it’s pet friendly up to two fur babies! Living in the Brewery District, it’s an effortless stroll to an array of shopping, restaurants, LRT, parks and bike paths. (id:61585)
Property Details
| MLS® Number | E4442831 |
| Property Type | Single Family |
| Neigbourhood | Westmount |
| Amenities Near By | Playground, Public Transit, Schools, Shopping |
| Community Features | Public Swimming Pool |
| Features | Flat Site, No Smoking Home |
| Parking Space Total | 2 |
Building
| Bathroom Total | 2 |
| Bedrooms Total | 2 |
| Amenities | Vinyl Windows |
| Appliances | Dishwasher, Hood Fan, Refrigerator, Washer/dryer Stack-up, Stove, Window Coverings |
| Basement Type | None |
| Constructed Date | 2002 |
| Fire Protection | Smoke Detectors |
| Heating Type | Baseboard Heaters |
| Size Interior | 727 Ft2 |
| Type | Apartment |
Parking
| Stall |
Land
| Acreage | No |
| Land Amenities | Playground, Public Transit, Schools, Shopping |
Rooms
| Level | Type | Length | Width | Dimensions |
|---|---|---|---|---|
| Main Level | Living Room | 3.5 m | 3.73 m | 3.5 m x 3.73 m |
| Main Level | Dining Room | 2.42 m | 2.13 m | 2.42 m x 2.13 m |
| Main Level | Kitchen | 3.2 m | 2.45 m | 3.2 m x 2.45 m |
| Main Level | Primary Bedroom | 3.75 m | 3.35 m | 3.75 m x 3.35 m |
| Main Level | Bedroom 2 | 3.35 m | 3.05 m | 3.35 m x 3.05 m |
Contact Us
Contact us for more information

Deni Beauvais
Associate
(780) 457-2194
www.deni.ca/
twitter.com/DeniBeauvais
www.facebook.com/Deni-Beauvais-Edmonton-Realtor-Royal-LePage-ArTeam-Realty-128207710564471/
www.linkedin.com/in/deni-beauvais-64411b46/
13120 St Albert Trail Nw
Edmonton, Alberta T5L 4P6
(780) 457-3777
(780) 457-2194






































