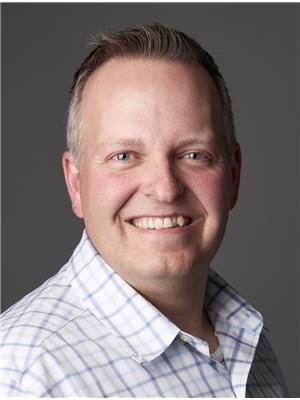#332 200 Bethel Dr Sherwood Park, Alberta T8H 2C5
$379,900Maintenance, Electricity, Exterior Maintenance, Heat, Insurance, Common Area Maintenance, Landscaping, Other, See Remarks, Property Management, Water
$762.56 Monthly
Maintenance, Electricity, Exterior Maintenance, Heat, Insurance, Common Area Maintenance, Landscaping, Other, See Remarks, Property Management, Water
$762.56 MonthlyHAVE AN AMAZING LIFESTYLE! The SIERRA'S of SHERWOOD PARK is everything you want in an ADULT CONDO (55+). AMENITIES INCLUDE: Swimming pool, fitness area, library, lounge areas with fireplaces, party/social room (rentable for private functions), media room, sewing room, workshop, 4 guest rooms for your family/friends to rent ($50/night), car wash, 3 pool tables, darts. Weekly activities if you love spending time with others. The ...... sq.ft. smoke free & pet free home, west facing sunset views & overlooking the sports field. 2 Bedrooms, 2 Full Baths, Kitchen with tonnes of cabinets and granite counters. Some newer appliances. Living Room with Gas Fireplace and Hardwood Floors. Air Conditioning, In-Suite Laundry, 1 Underground Parking Stall & secure heated Storage Room. Close to shopping, wellness center, church, & more! Healthy Reserve Fund, and the Condo Fees of $762.56/mth includes Power, Heat, & Water for the unit. Absolutely the best retirement living, apartment condos in Sherwood Park! (id:61585)
Property Details
| MLS® Number | E4446819 |
| Property Type | Single Family |
| Neigbourhood | Strathcona Village |
| Amenities Near By | Park, Golf Course, Playground, Public Transit, Shopping |
| Community Features | Public Swimming Pool |
| Features | Private Setting, Closet Organizers, No Animal Home, No Smoking Home, Recreational |
| Parking Space Total | 1 |
| Pool Type | Indoor Pool |
| Structure | Patio(s) |
Building
| Bathroom Total | 2 |
| Bedrooms Total | 2 |
| Amenities | Vinyl Windows |
| Appliances | Dishwasher, Dryer, Microwave Range Hood Combo, Stove, Washer, Window Coverings, Refrigerator |
| Basement Type | None |
| Constructed Date | 2001 |
| Cooling Type | Central Air Conditioning |
| Fireplace Fuel | Gas |
| Fireplace Present | Yes |
| Fireplace Type | Corner |
| Heating Type | Baseboard Heaters, Hot Water Radiator Heat |
| Size Interior | 1,066 Ft2 |
| Type | Apartment |
Parking
| Heated Garage | |
| Underground |
Land
| Acreage | No |
| Land Amenities | Park, Golf Course, Playground, Public Transit, Shopping |
Rooms
| Level | Type | Length | Width | Dimensions |
|---|---|---|---|---|
| Main Level | Living Room | 5.52 m | 6.17 m | 5.52 m x 6.17 m |
| Main Level | Dining Room | Measurements not available | ||
| Main Level | Kitchen | 5.52 m | 2.74 m | 5.52 m x 2.74 m |
| Main Level | Primary Bedroom | 3.33 m | 3.95 m | 3.33 m x 3.95 m |
| Main Level | Bedroom 2 | 2.84 m | 3.94 m | 2.84 m x 3.94 m |
| Main Level | Laundry Room | Measurements not available |
Contact Us
Contact us for more information

Corey Mcewen
Associate
www.coreymcewen.com/
twitter.com/Corey_McEwen
www.facebook.com/corey.mcewen.7
www.linkedin.com/in/corey-mcewen-64726629/
www.instagram.com/sherwoodparkagent/
www.youtube.com/@coreymcewen
101-37 Athabascan Ave
Sherwood Park, Alberta T8A 4H3
(780) 464-7700
www.maxwelldevonshirerealty.com/


































































