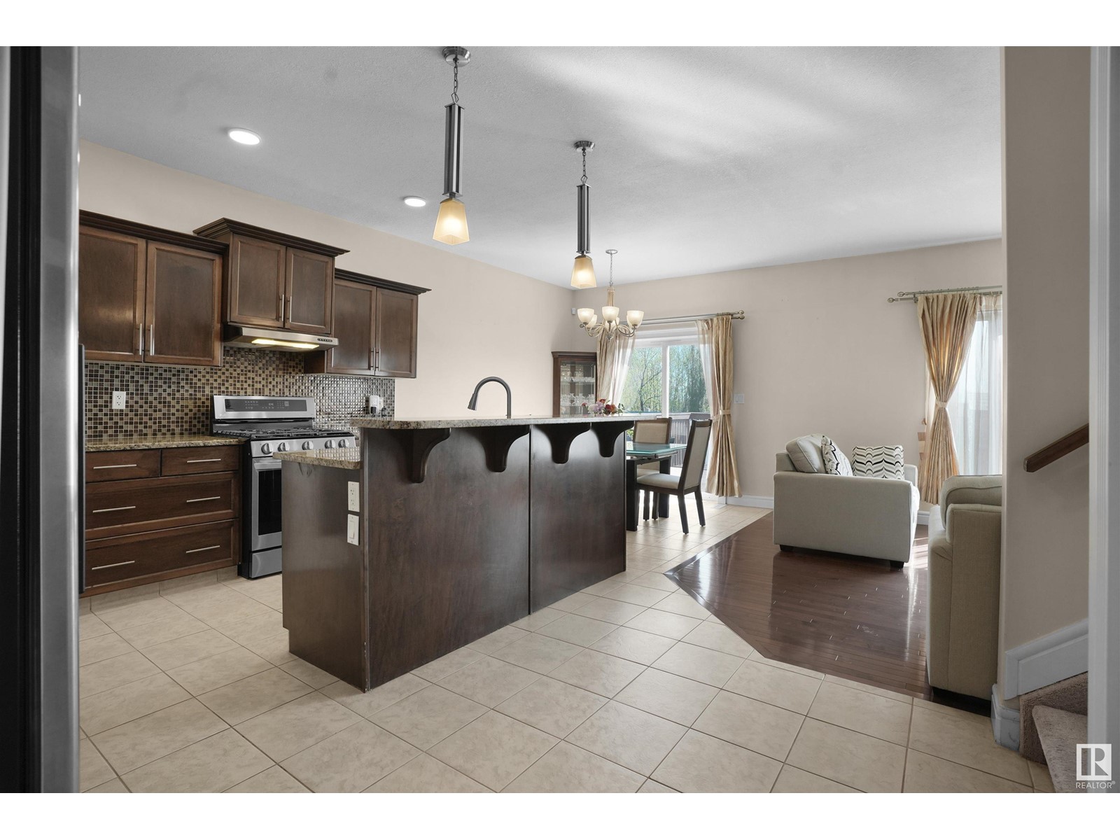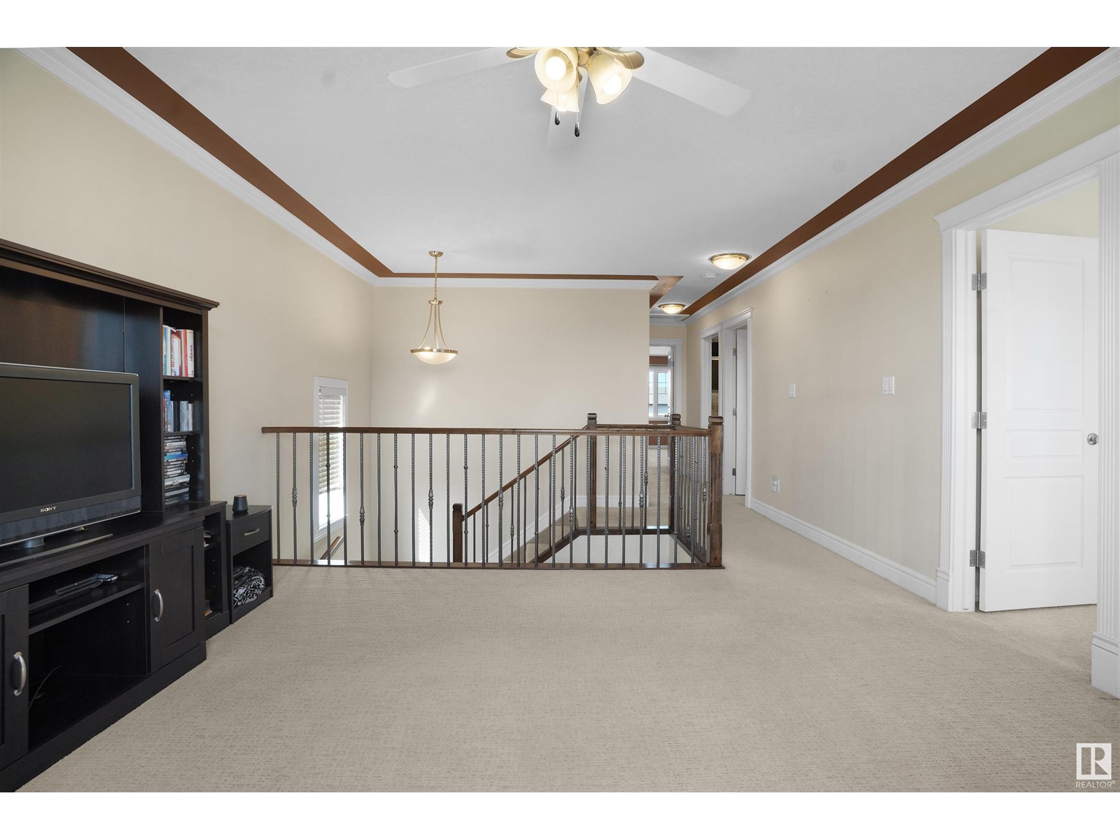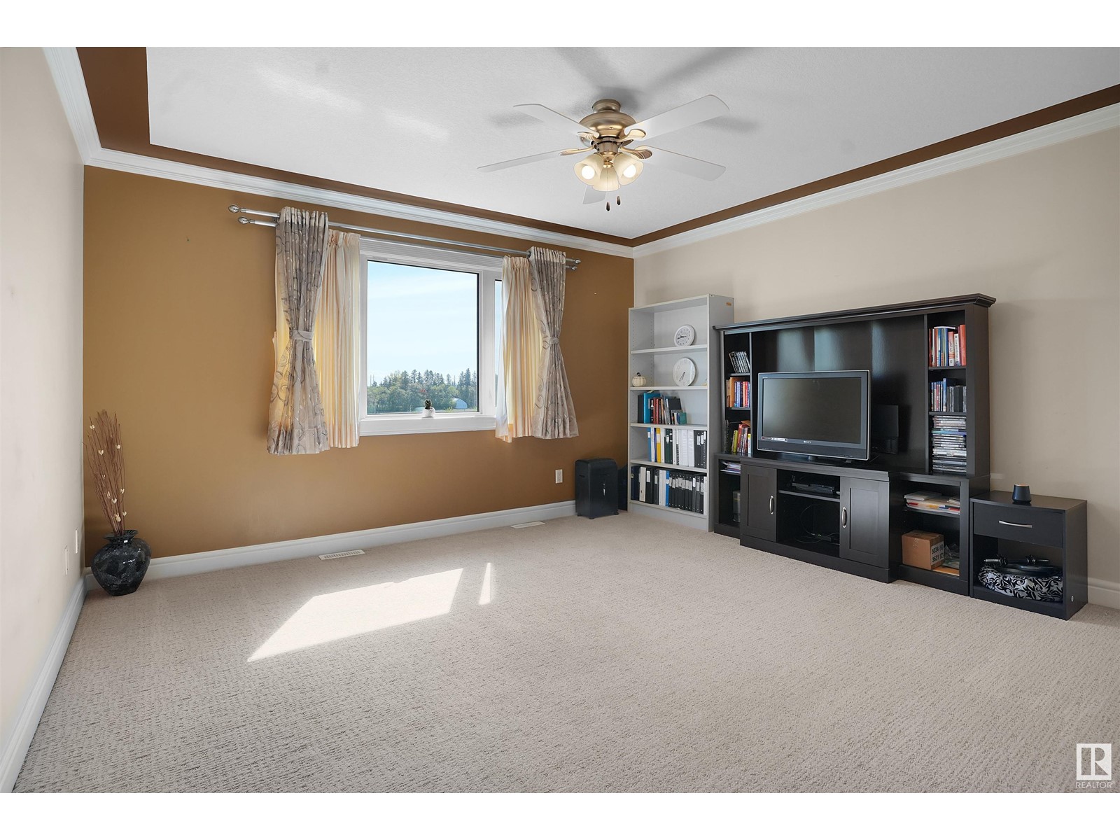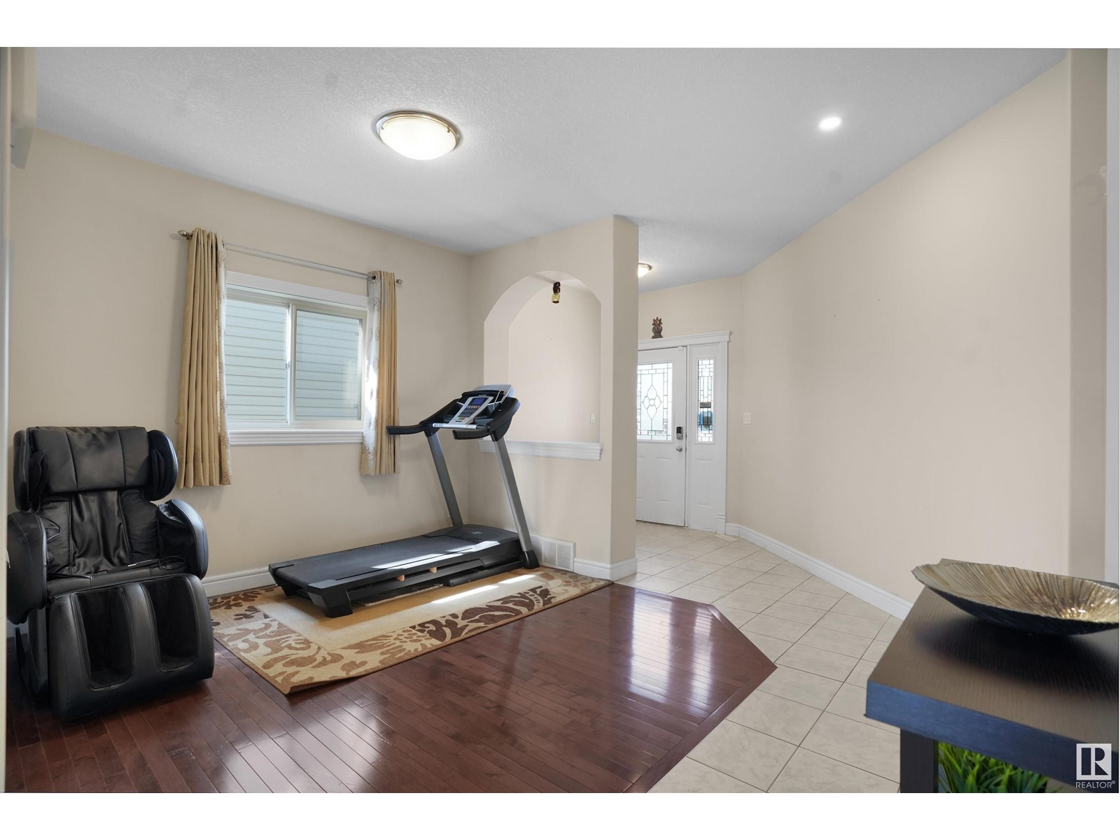3351 18 St Nw Edmonton, Alberta T6T 0H4
$659,900
IT'S A RARE GEM!! This MORTGAGE HELPER comes with a fully finished 2-bdrm LEGAL BSMNT SUITE in Silver Berry! Perfect for rental income or extended family. Plus, enjoy the ADDED BONUS of SOLAR PANELS, helping you save on energy costs & reduce your monthly bills.This home adds incredible value to a beautifully maintained over 2,200 sq ft. The main flr offes living rm & family rm concept & features a stunning spacious kitchen w/corner pantry, granite countertops, island with raised eating bar. overlooking a cozy family rm with gas fireplace and built-in wall feature. A spacious flex rm at the offers options for a formal dining rm, office, or den. The upper level includes a large BONUS RM and 4 generous size bdrms + an Office/PRAYER RM. The primary suite boasts a walk-in closet and a 5-piece ensuite with corner jacuzzi tub. Prime location, WALKING DISTANCE TO BRAND NEW HIGH SCHOOL, REC CENTRE, SHOPPING, PARKS, RESTAURANTS, NEXT TO THE RAVINE and just minutes to Whitemud, Hwy 14, and Anthony Henday. (id:61585)
Property Details
| MLS® Number | E4436067 |
| Property Type | Single Family |
| Neigbourhood | Silver Berry |
| Amenities Near By | Playground, Public Transit, Schools, Shopping |
| Features | See Remarks, Ravine |
| Parking Space Total | 4 |
| View Type | Ravine View |
Building
| Bathroom Total | 4 |
| Bedrooms Total | 6 |
| Appliances | Dishwasher, Dryer, Refrigerator, Two Stoves, Two Washers |
| Basement Development | Finished |
| Basement Features | Suite |
| Basement Type | Full (finished) |
| Constructed Date | 2009 |
| Construction Style Attachment | Detached |
| Fireplace Fuel | Gas |
| Fireplace Present | Yes |
| Fireplace Type | Unknown |
| Half Bath Total | 1 |
| Heating Type | Forced Air |
| Stories Total | 2 |
| Size Interior | 2,203 Ft2 |
| Type | House |
Parking
| Attached Garage |
Land
| Acreage | No |
| Land Amenities | Playground, Public Transit, Schools, Shopping |
| Size Irregular | 412.46 |
| Size Total | 412.46 M2 |
| Size Total Text | 412.46 M2 |
Rooms
| Level | Type | Length | Width | Dimensions |
|---|---|---|---|---|
| Basement | Bedroom 5 | 3.78 m | 2.88 m | 3.78 m x 2.88 m |
| Basement | Bedroom 6 | 3.35 m | 2.87 m | 3.35 m x 2.87 m |
| Basement | Second Kitchen | 3.02 m | 1.99 m | 3.02 m x 1.99 m |
| Basement | Recreation Room | 4.69 m | 5.32 m | 4.69 m x 5.32 m |
| Main Level | Living Room | 5.42 m | 3.85 m | 5.42 m x 3.85 m |
| Main Level | Dining Room | 2.74 m | 3 m | 2.74 m x 3 m |
| Main Level | Kitchen | 4.51 m | 3.98 m | 4.51 m x 3.98 m |
| Main Level | Family Room | 3.13 m | 3.46 m | 3.13 m x 3.46 m |
| Upper Level | Primary Bedroom | 3.98 m | 5.77 m | 3.98 m x 5.77 m |
| Upper Level | Bedroom 2 | 2.87 m | 3.53 m | 2.87 m x 3.53 m |
| Upper Level | Bedroom 3 | 3.37 m | 3.04 m | 3.37 m x 3.04 m |
| Upper Level | Bedroom 4 | 3.37 m | 3.28 m | 3.37 m x 3.28 m |
| Upper Level | Bonus Room | 4.01 m | 4.01 m | 4.01 m x 4.01 m |
| Upper Level | Office | 1.73 m | 1.65 m | 1.73 m x 1.65 m |
Contact Us
Contact us for more information

Paul S. Lamba
Associate
(780) 450-6670
www.paullamba.com/
twitter.com/PaulLamba
www.facebook.com/paullamba/
www.linkedin.com/in/paullamba/
4107 99 St Nw
Edmonton, Alberta T6E 3N4
(780) 450-6300
(780) 450-6670





































